1314 Dewitt Street, Port Charlotte, FL 33952
- $260,000
- 3
- BD
- 2.5
- BA
- 2,431
- SqFt
- Sold Price
- $260,000
- List Price
- $267,000
- Status
- Sold
- Closing Date
- May 15, 2018
- MLS#
- C7249664
- Property Style
- Single Family
- Year Built
- 1983
- Bedrooms
- 3
- Bathrooms
- 2.5
- Baths Half
- 1
- Living Area
- 2,431
- Lot Size
- 20,000
- Acres
- 0.46
- Total Acreage
- 1/4 to less than 1/2
- Legal Subdivision Name
- Port Charlotte Sec 027
- Community Name
- Punta Gorda Isles
- MLS Area Major
- Port Charlotte
Property Description
CHARMING 3 BD+OFFICE, 2.5 BA POOL HOME ON APPROX. ½-ACRE CORNER LOT IN CENTRAL PORT CHARLOTTE! Fenced yard with mature landscaping provides lots of privacy. This home features 2,431 sq. ft. with cathedral ceilings, French doors, and tile flooring throughout main living area. Large kitchen with wood tile flooring, solid wood soft-close cabinets with pull-outs, tile countertops, 6-burner gas range, stainless refrigerator & double oven and breakfast bar leading into breakfast nook. Master bedroom with his and hers walk-in closets and access to both private bath and pool bath. Two guest bedrooms, separate full guest bath, office and family room with stone fireplace. Spacious covered lanai with pass thru window from kitchen and tile. Screened pool and wood deck for outside entertaining. 2-car garage, new roof and A/C. Great community close to I-75, Murdock shopping & restaurant district, schools, parks and short drive to beaches and boating. DON’T MISS THIS OPPORTUNITY! CALL TODAY!
Additional Information
- Taxes
- $3646
- Minimum Lease
- No Minimum
- Community Features
- No Deed Restriction
- Zoning
- RSF3.5
- Interior Layout
- Cathedral Ceiling(s), Ceiling Fans(s), Living Room/Dining Room Combo, Open Floorplan, Solid Wood Cabinets, Split Bedroom, Stone Counters, Vaulted Ceiling(s), Walk-In Closet(s)
- Interior Features
- Cathedral Ceiling(s), Ceiling Fans(s), Living Room/Dining Room Combo, Open Floorplan, Solid Wood Cabinets, Split Bedroom, Stone Counters, Vaulted Ceiling(s), Walk-In Closet(s)
- Floor
- Carpet, Ceramic Tile
- Appliances
- Built-In Oven, Disposal, Double Oven, Range, Refrigerator
- Heating
- Central
- Air Conditioning
- Central Air
- Fireplace Description
- Family Room
- Exterior Construction
- Block, Stucco
- Exterior Features
- Hurricane Shutters, Rain Gutters
- Roof
- Shingle
- Foundation
- Slab
- Pool
- Private
- Pool Type
- Gunite, Heated, Lighting, Outside Bath Access
- Garage Carport
- 2 Car Garage
- Garage Spaces
- 2
- Garage Features
- Garage Door Opener
- Garage Dimensions
- 22x20
- Elementary School
- Neil Armstrong Elementary
- Middle School
- Port Charlotte Middle
- High School
- Port Charlotte High
- Fences
- Fenced
- Pets
- Allowed
- Flood Zone Code
- X
- Parcel ID
- 402210405001
- Legal Description
- PCH 027 1418 0001 PORT CHARLOTTE SEC27 BLK1418 LTS 1& 2 250/178 DC513/735 522/64 702/720 E724/728 967/590 1019/370 1352/721 2539/175 POA2681/801JKK 2681/803 4137/113
Mortgage Calculator
Listing courtesy of FIVE STAR REALTY OF CHARLOTTE. Selling Office: COOPERATIVE REALTY WELCOMEHOME.
StellarMLS is the source of this information via Internet Data Exchange Program. All listing information is deemed reliable but not guaranteed and should be independently verified through personal inspection by appropriate professionals. Listings displayed on this website may be subject to prior sale or removal from sale. Availability of any listing should always be independently verified. Listing information is provided for consumer personal, non-commercial use, solely to identify potential properties for potential purchase. All other use is strictly prohibited and may violate relevant federal and state law. Data last updated on
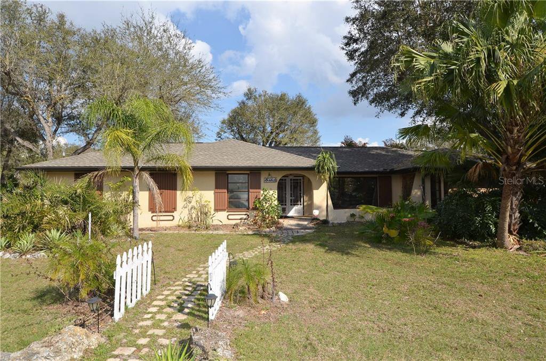
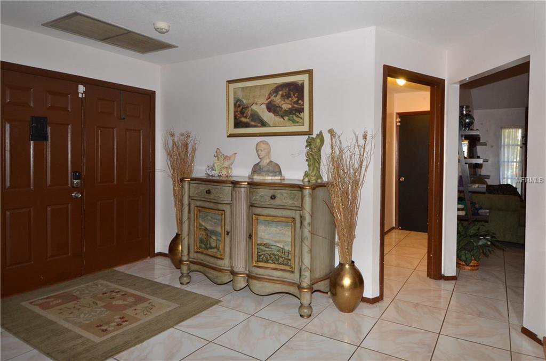
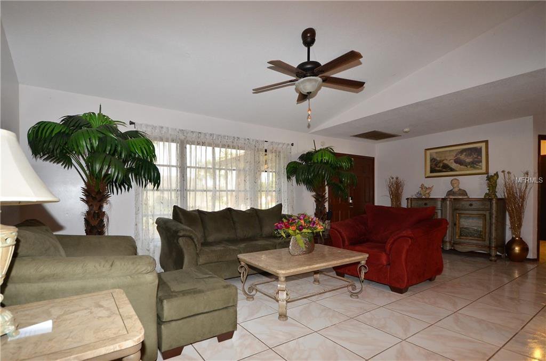
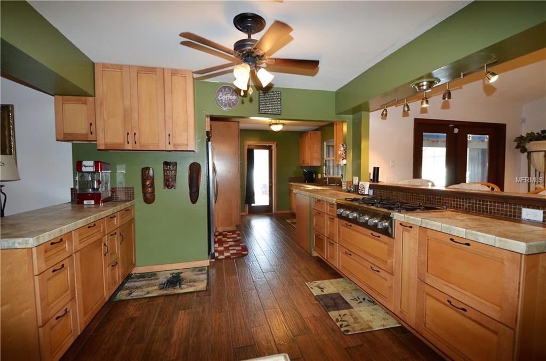
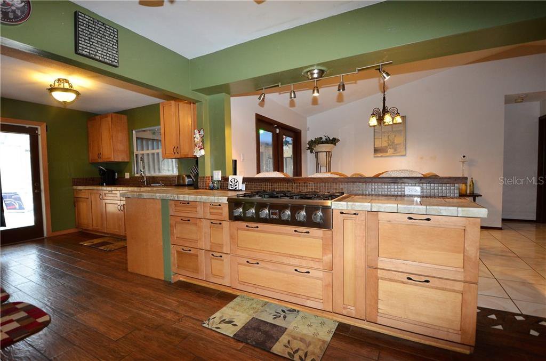
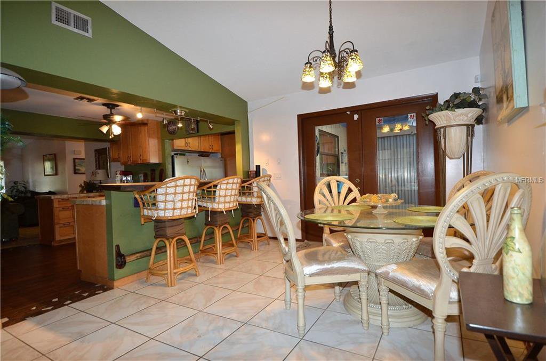
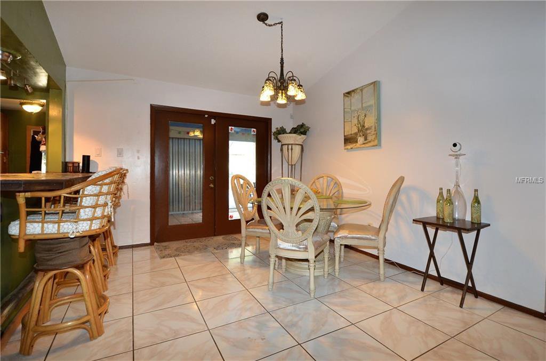
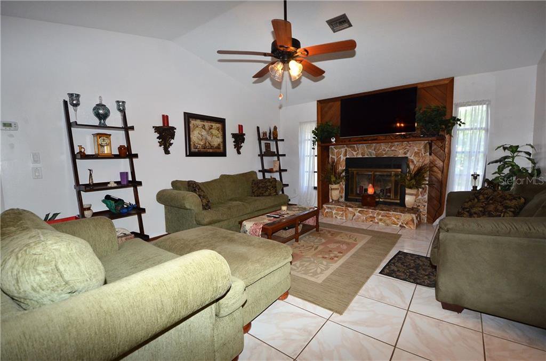
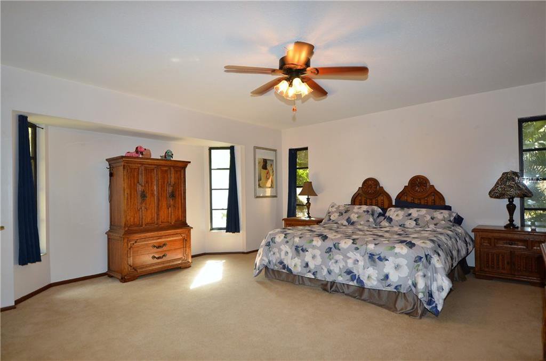
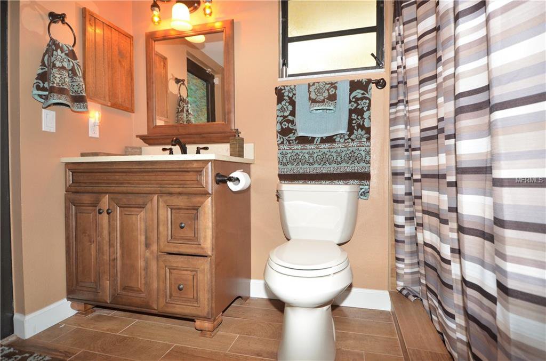
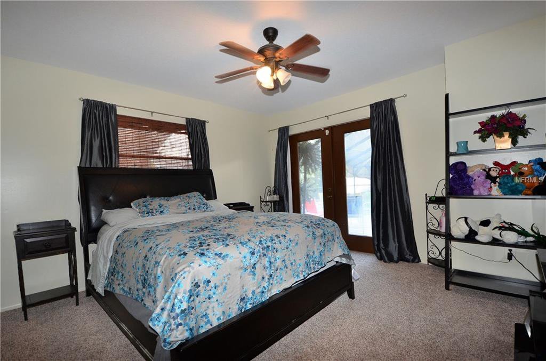
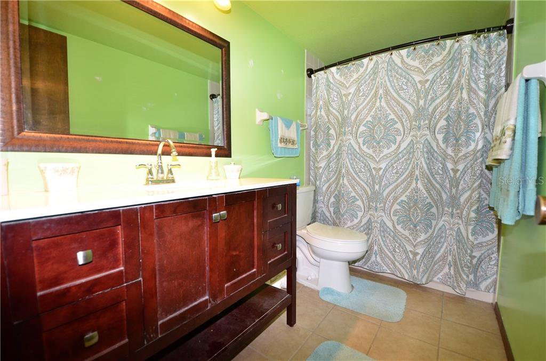
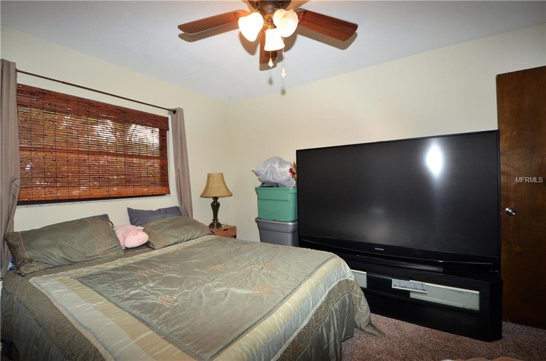
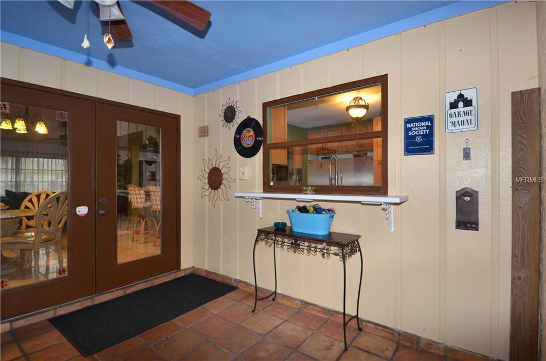
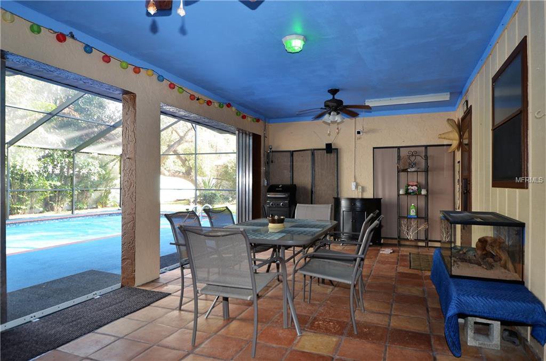
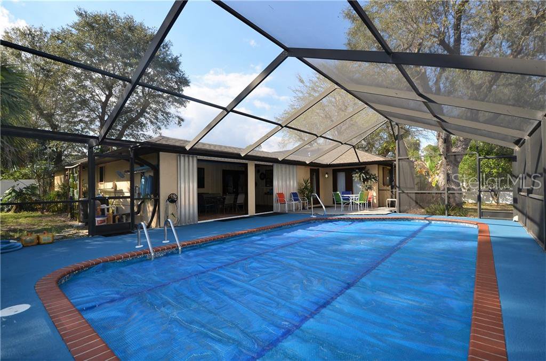
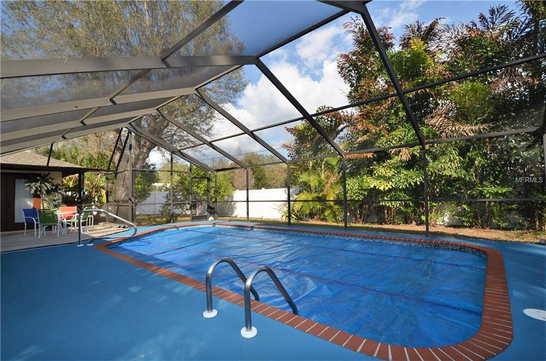
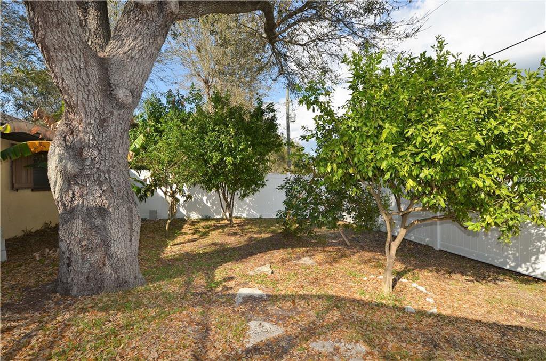
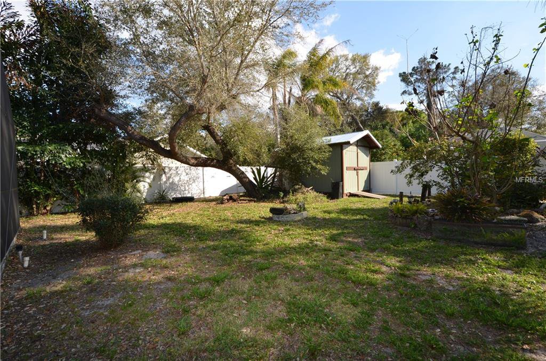
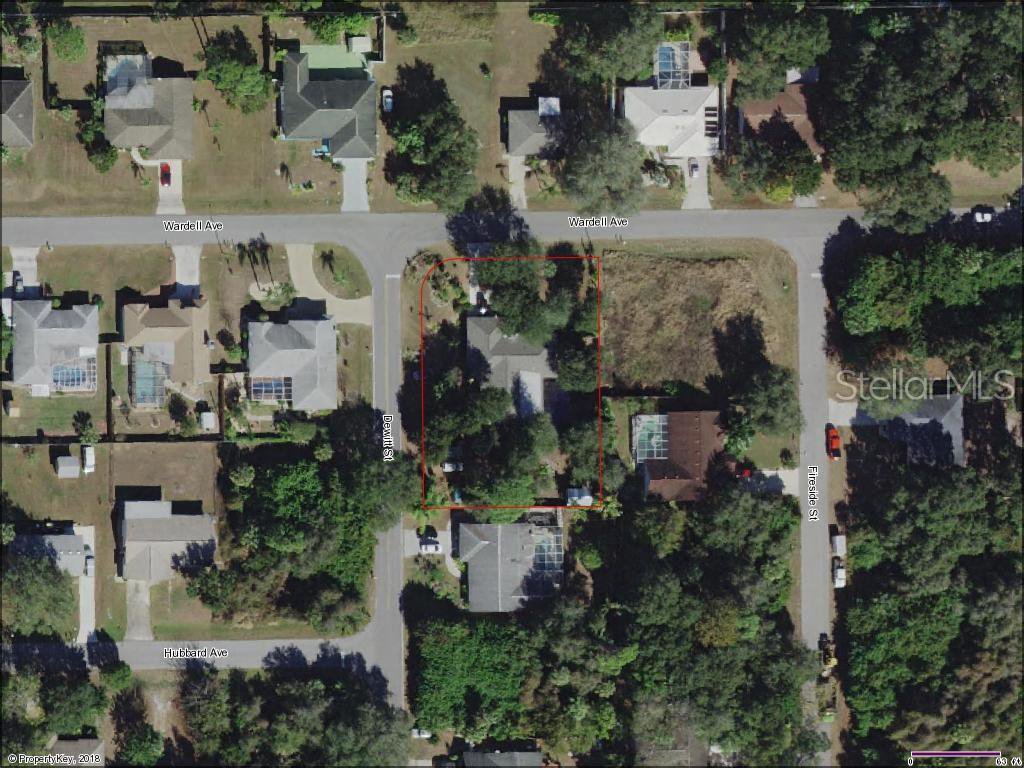
/t.realgeeks.media/thumbnail/iffTwL6VZWsbByS2wIJhS3IhCQg=/fit-in/300x0/u.realgeeks.media/livebythegulf/web_pages/l2l-banner_800x134.jpg)