1104 Inverness Street, Port Charlotte, FL 33952
- $185,000
- 3
- BD
- 2
- BA
- 2,316
- SqFt
- Sold Price
- $185,000
- List Price
- $185,000
- Status
- Sold
- Closing Date
- May 02, 2018
- MLS#
- C7249659
- Property Style
- Single Family
- Year Built
- 1987
- Bedrooms
- 3
- Bathrooms
- 2
- Living Area
- 2,316
- Lot Size
- 11,680
- Acres
- 0.27
- Total Acreage
- Up to 10, 889 Sq. Ft.
- Legal Subdivision Name
- Port Charlotte Sec 051
- Community Name
- Port Charlotte
- MLS Area Major
- Port Charlotte
Property Description
Port Charlotte - Fish in your own backyard - there's bass in the fresh-water canal! This just-painted and newly-carpeted 3 bedroom, 2 bath, 2 car garage home has living space galore - a living room, a dining room, a family room (with a wood-burning fireplace with a beautiful mirror above it) and a Florida room. There are Loads of kitchen cabinets, breakfast bar and a pass thru area to Florida room. The master suite has 2 walk-in closets and large bathroom with step in shower, dual sinks and an area for a vanity stool. There is also a mirrored linen closet. The two guest bedrooms have walk-in closets with mirrored doors. The guest bathroom is set up to be a convenient pool bath for the pool you will add later. The huge garage is air-conditioned and carpeted, too! It could possibly be used for living area especially when entertaining. there is an alcove area in the garage for extra storage and upper and lower cabinets for a work area. Washer and dryer hookups and a laundry area are in there along with attic storage for seasonal items. The home has 3 skylights to keep the interior bright. You can sit outside on the concrete patio and enjoy the view of the freshwater canal. Home sold as is. Home is not in flood zone.
Additional Information
- Taxes
- $2608
- Minimum Lease
- No Minimum
- Community Features
- No Deed Restriction
- Property Description
- One Story
- Zoning
- RSF3.5
- Interior Layout
- Ceiling Fans(s), Eat-in Kitchen, Skylight(s), Split Bedroom, Walk-In Closet(s)
- Interior Features
- Ceiling Fans(s), Eat-in Kitchen, Skylight(s), Split Bedroom, Walk-In Closet(s)
- Floor
- Carpet, Ceramic Tile, Laminate
- Appliances
- Electric Water Heater, Microwave Hood, Range, Refrigerator
- Utilities
- Street Lights
- Heating
- Central
- Air Conditioning
- Central Air
- Fireplace Description
- Wood Burning
- Exterior Construction
- Block, Stucco
- Exterior Features
- Sliding Doors
- Roof
- Shingle
- Foundation
- Slab
- Pool
- No Pool
- Garage Carport
- 2 Car Garage
- Garage Spaces
- 2
- Garage Features
- Garage Door Opener, In Garage, Oversized, Workshop in Garage
- Garage Dimensions
- 23x20
- Elementary School
- Kingsway
- Middle School
- Port Charlotte Middle
- High School
- Port Charlotte High
- Water View
- Canal
- Water Access
- Canal - Freshwater
- Water Frontage
- Canal - Freshwater
- Flood Zone Code
- X
- Parcel ID
- 402212106012
- Legal Description
- PCH 051 3168 0020 PORT CHARLOTTE SEC51 BLK3168 LT 20 844/61 844/114 855/1417 2406/2054 GUARD03-1853-RG DC2640/370-RYG 2676/104 PR06-2272-AFG JR WILL3098/1523 3098/1527
Mortgage Calculator
Listing courtesy of KW PEACE RIVER PARTNERS. Selling Office: NON-MFRMLS OFFICE.
StellarMLS is the source of this information via Internet Data Exchange Program. All listing information is deemed reliable but not guaranteed and should be independently verified through personal inspection by appropriate professionals. Listings displayed on this website may be subject to prior sale or removal from sale. Availability of any listing should always be independently verified. Listing information is provided for consumer personal, non-commercial use, solely to identify potential properties for potential purchase. All other use is strictly prohibited and may violate relevant federal and state law. Data last updated on
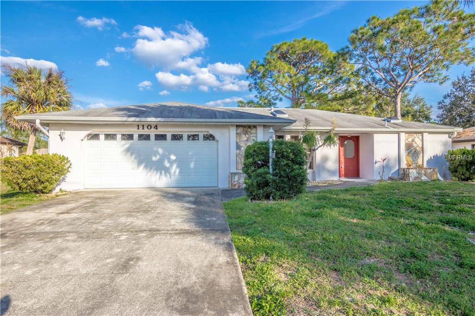
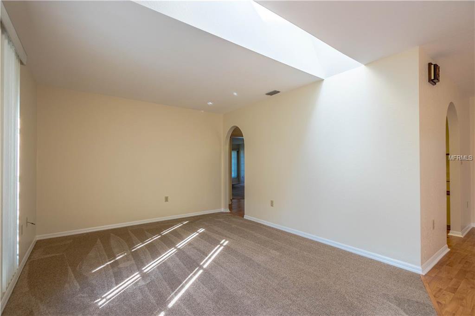
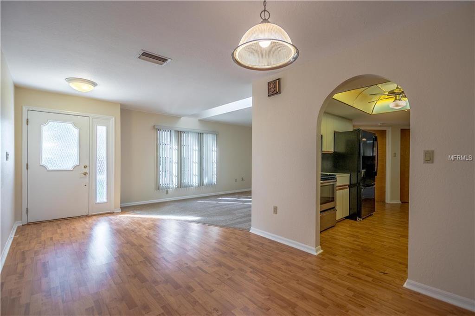
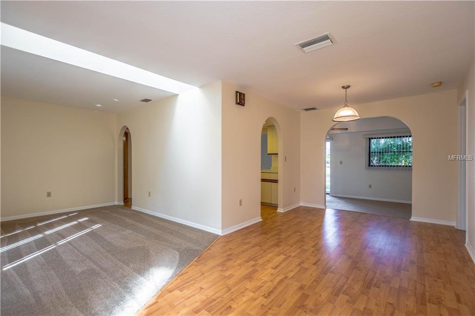
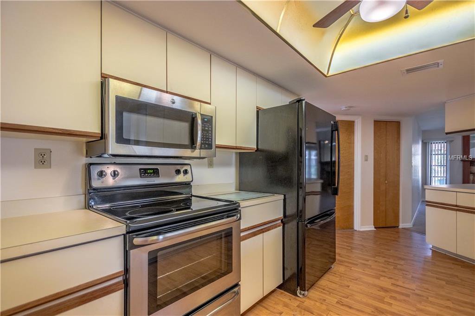
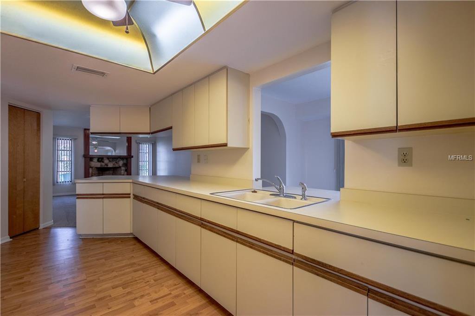
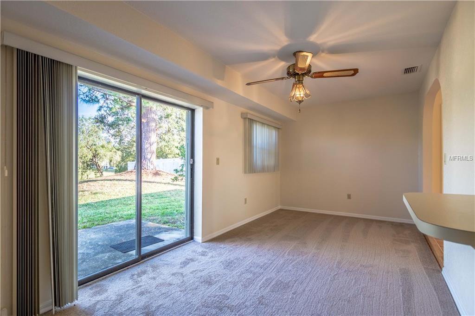
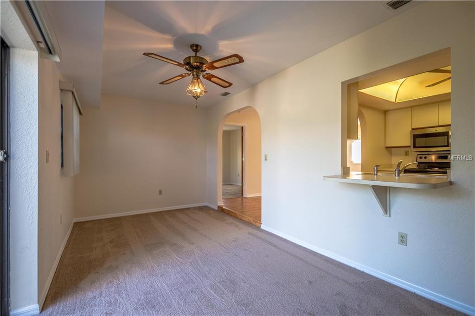
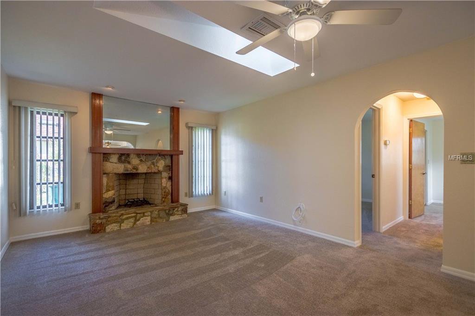

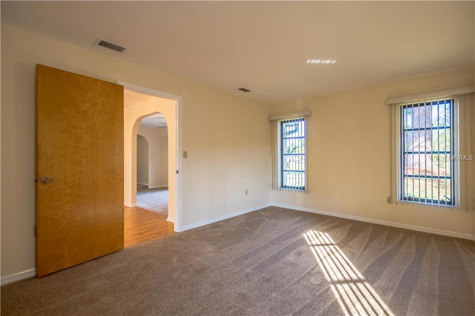
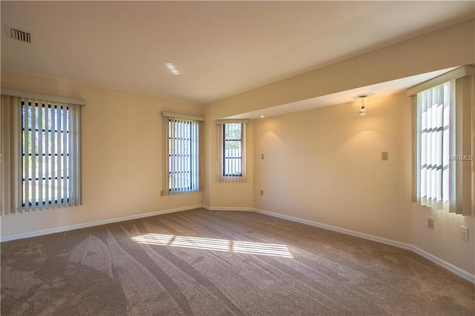
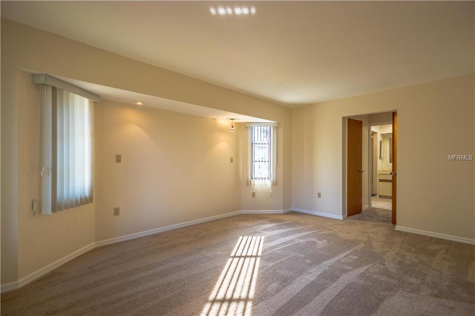
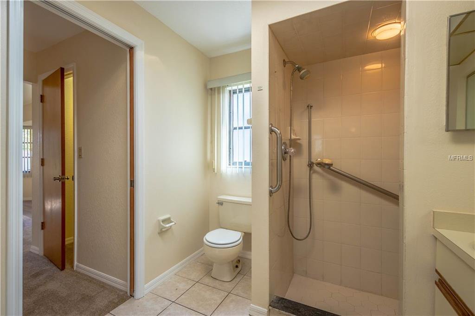
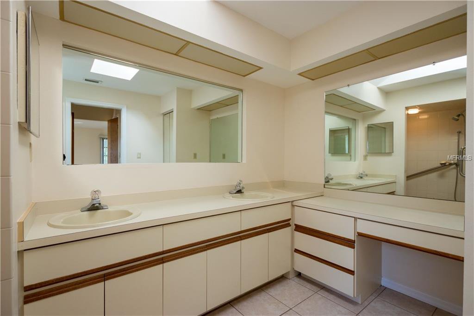

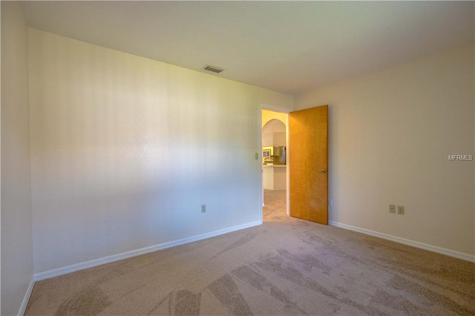
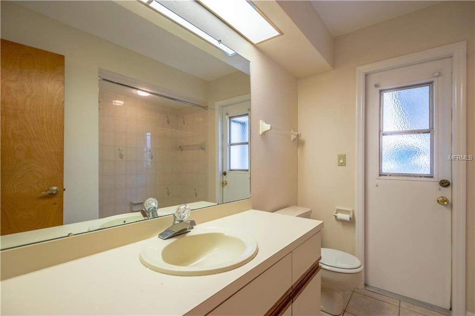
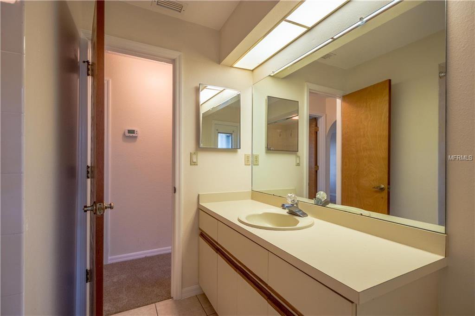
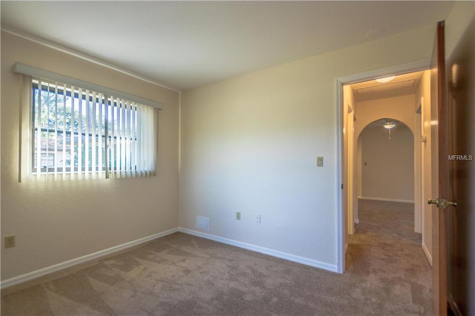
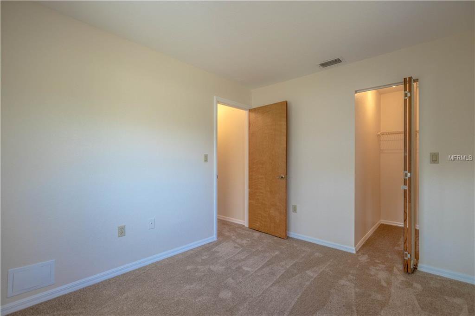
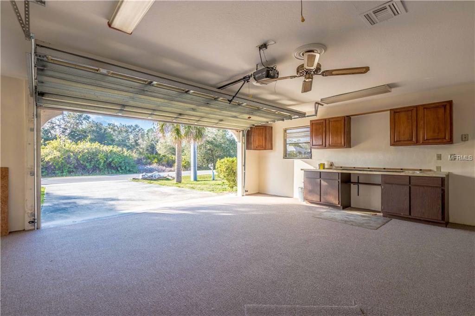
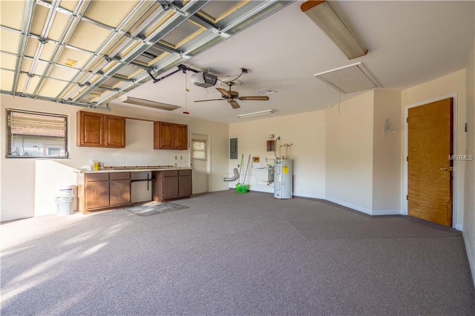
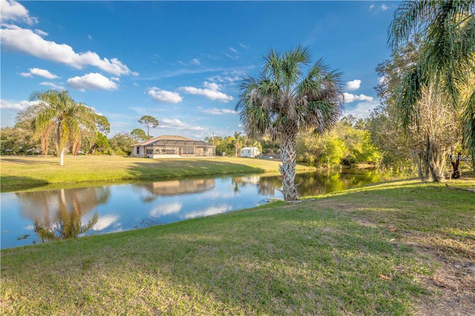
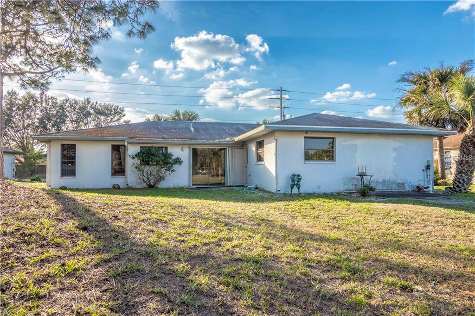
/t.realgeeks.media/thumbnail/iffTwL6VZWsbByS2wIJhS3IhCQg=/fit-in/300x0/u.realgeeks.media/livebythegulf/web_pages/l2l-banner_800x134.jpg)