2149 Achilles Street, Port Charlotte, FL 33980
- $205,000
- 2
- BD
- 2
- BA
- 1,820
- SqFt
- Sold Price
- $205,000
- List Price
- $210,000
- Status
- Sold
- Closing Date
- Apr 16, 2018
- MLS#
- C7249538
- Property Style
- Single Family
- Architectural Style
- Ranch
- Year Built
- 1978
- Bedrooms
- 2
- Bathrooms
- 2
- Living Area
- 1,820
- Lot Size
- 10,000
- Acres
- 0.23
- Total Acreage
- Up to 10, 889 Sq. Ft.
- Legal Subdivision Name
- Port Charlotte Sec 020
- Community Name
- Port Charlotte
- MLS Area Major
- Port Charlotte
Property Description
Enjoy the Florida Lifestyle in this well-maintained pool home on the Niagara Waterway! 2/2/2 beauty with a sun room has many desirable features. Impeccably maintained! Kitchen has white raised panel cabinets with pull-outs, newer appliances, and room for two cooks. Lots of living area with formal living & dining rooms separate from the family and breakfast rooms. Nicely decorated, attractive foyer, tiled floors with carpeted bedrooms. Enclosed sun room is the perfect place to relax and enjoy your view! Plenty of room for entertaining family or friends.Oversized Diamond Brite pool has heat pump for year-round use. Driveway has textured finish, Concrete curbing and stone landscaped beds finishes the landscaping nicely. Furniture and canoe negotiable. 10x12 Storage shed, lots of storage in garage, too! Several updates include 2012 Maniblock plumbing, 2013 new electric panel, 2013 septic, 2005 roof and 2007 A/C with heat pump. Additional list of features available. Come take a look to appreciate all this lovely home has to offer you!
Additional Information
- Taxes
- $2687
- Minimum Lease
- No Minimum
- Location
- In County, Paved
- Community Features
- No Deed Restriction
- Property Description
- One Story
- Zoning
- RSF3.5
- Interior Layout
- Ceiling Fans(s), Living Room/Dining Room Combo, Master Downstairs, Split Bedroom, Walk-In Closet(s)
- Interior Features
- Ceiling Fans(s), Living Room/Dining Room Combo, Master Downstairs, Split Bedroom, Walk-In Closet(s)
- Floor
- Carpet, Ceramic Tile
- Appliances
- Dishwasher, Dryer, Electric Water Heater, Microwave Hood, Range, Refrigerator
- Utilities
- Cable Available, Street Lights
- Heating
- Central, Heat Pump
- Air Conditioning
- Central Air
- Exterior Construction
- Block, Stucco
- Exterior Features
- Irrigation System, Rain Gutters, Sliding Doors
- Roof
- Shingle
- Foundation
- Slab
- Pool
- Private
- Pool Type
- Heated, In Ground, Screen Enclosure
- Garage Carport
- 2 Car Garage
- Garage Spaces
- 2
- Garage Features
- Garage Door Opener, In Garage
- Elementary School
- Kingsway
- Middle School
- Port Charlotte Middle
- High School
- Port Charlotte High
- Water Name
- Niagara Waterway
- Water Extras
- Dock - Composite, Dock - Open
- Water View
- Canal
- Water Access
- Canal - Freshwater
- Water Frontage
- Canal - Freshwater
- Pets
- Allowed
- Flood Zone Code
- X, AE*
- Parcel ID
- 402213176003
- Legal Description
- PCH 020 2304 0003 PORT CHARLOTTE SEC20 BLK2304 LT 3 390/218 575/948 DC922/644 938/1475 1125/1198 3370/1818
Mortgage Calculator
Listing courtesy of RE/MAX HARBOR REALTY. Selling Office: KW PEACE RIVER PARTNERS.
StellarMLS is the source of this information via Internet Data Exchange Program. All listing information is deemed reliable but not guaranteed and should be independently verified through personal inspection by appropriate professionals. Listings displayed on this website may be subject to prior sale or removal from sale. Availability of any listing should always be independently verified. Listing information is provided for consumer personal, non-commercial use, solely to identify potential properties for potential purchase. All other use is strictly prohibited and may violate relevant federal and state law. Data last updated on
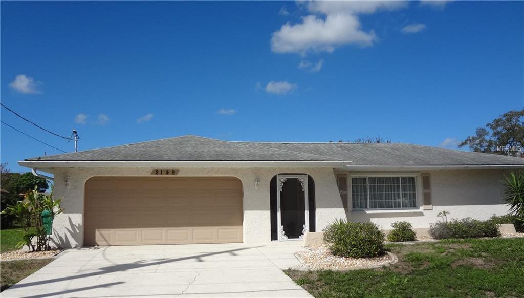
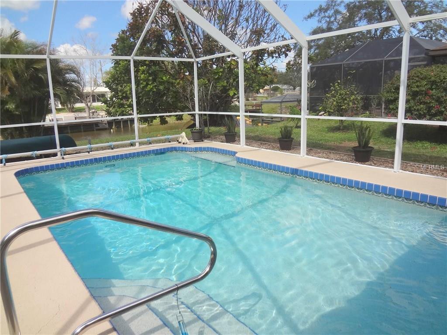
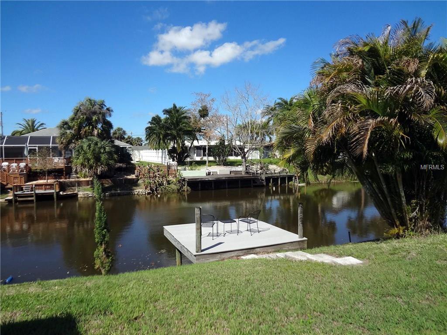
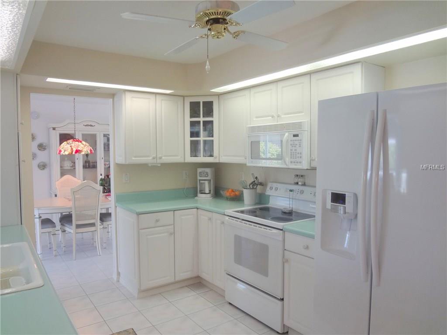
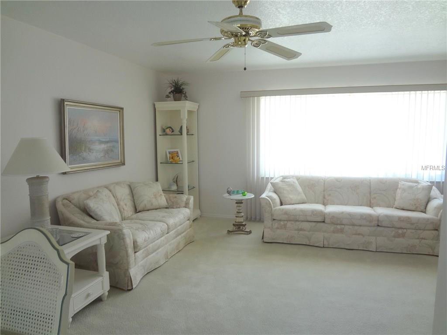
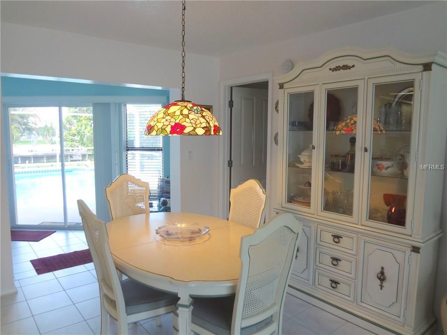
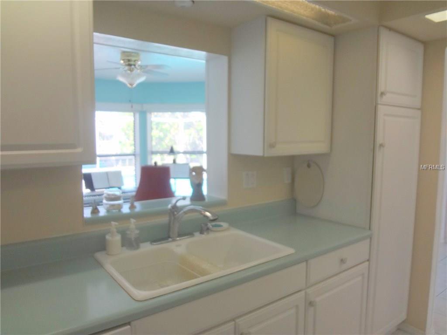
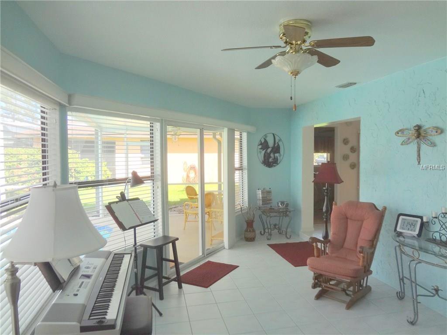
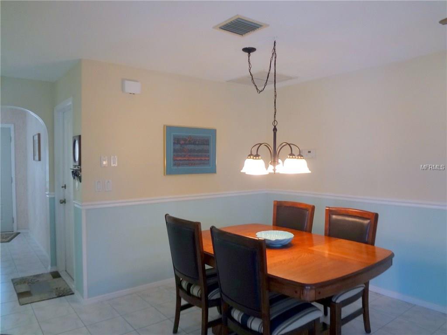
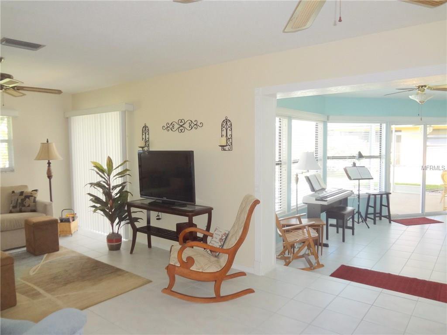
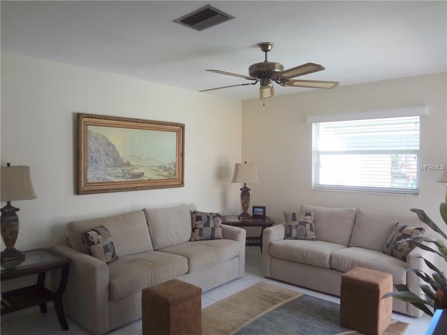
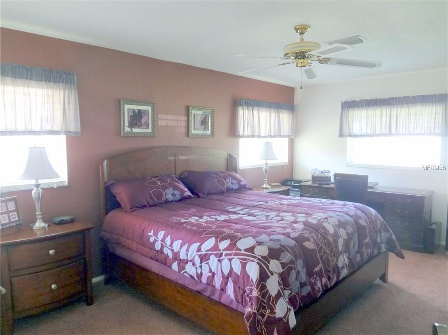
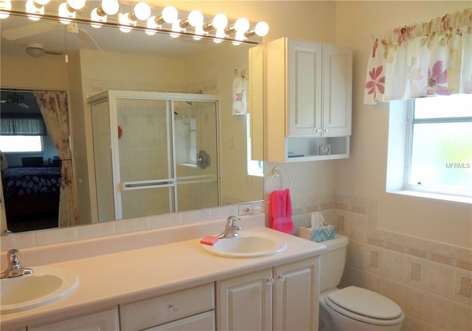
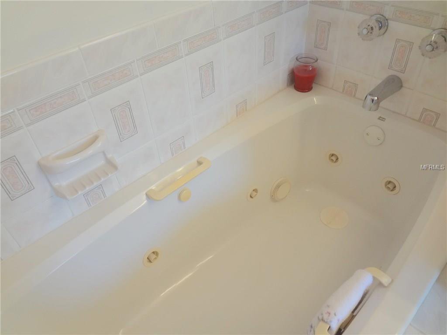
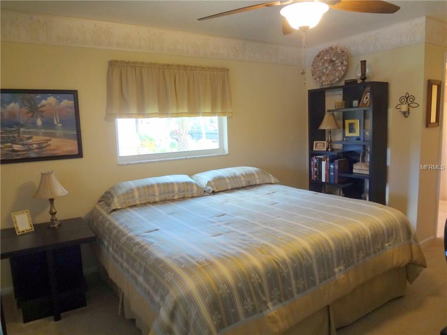
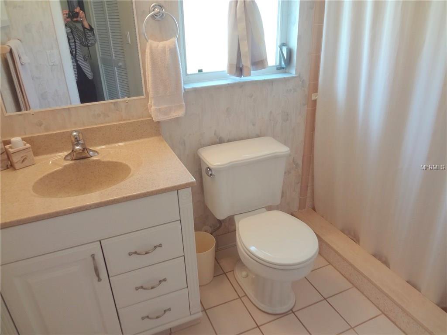
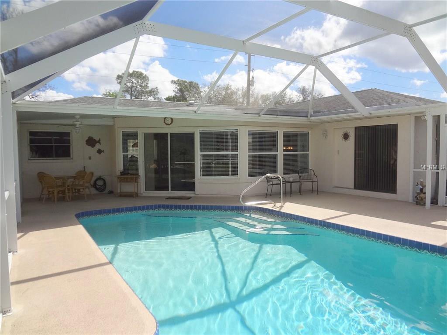
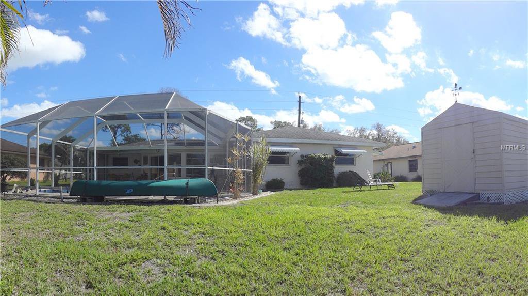
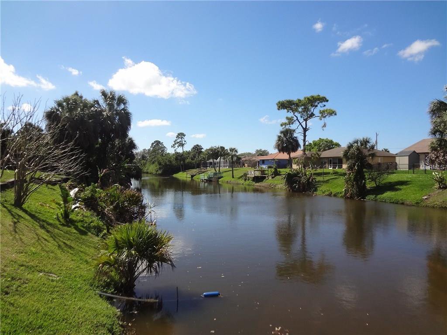
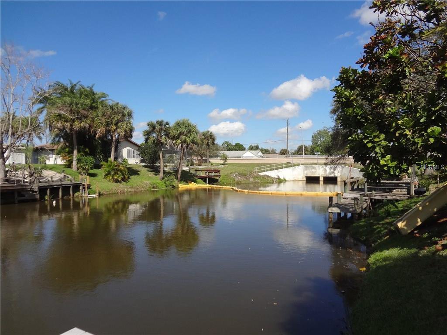
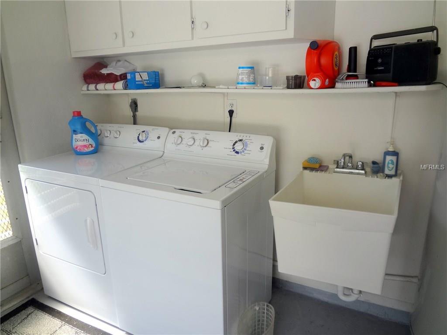
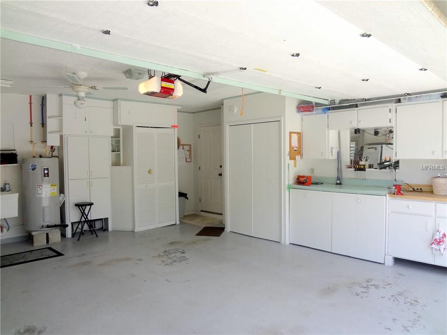
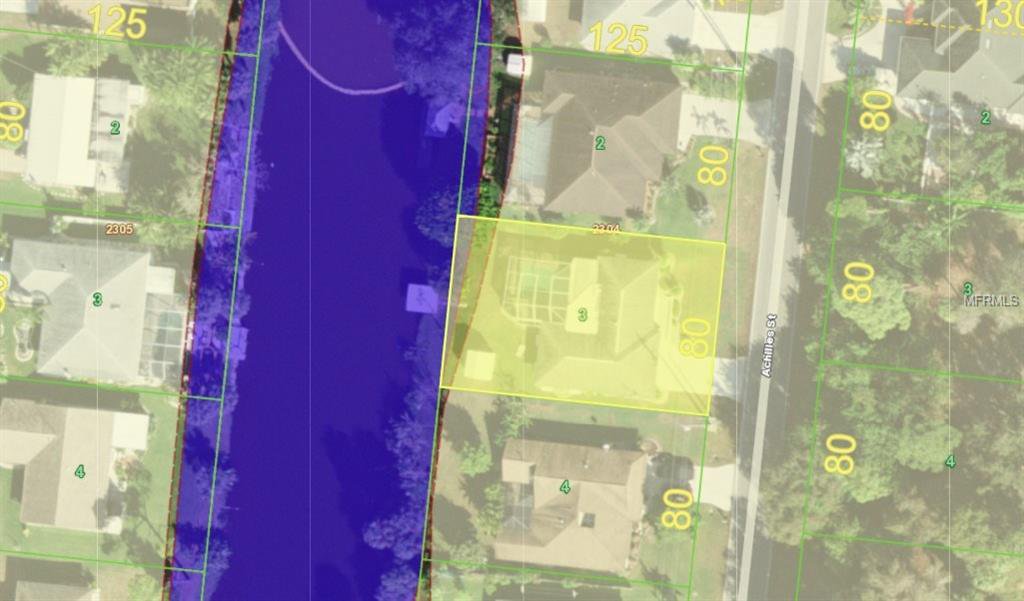
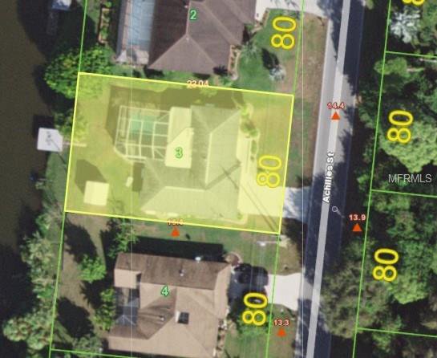
/t.realgeeks.media/thumbnail/iffTwL6VZWsbByS2wIJhS3IhCQg=/fit-in/300x0/u.realgeeks.media/livebythegulf/web_pages/l2l-banner_800x134.jpg)