2167 Rushmore Street, North Port, FL 34288
- $279,900
- 3
- BD
- 2.5
- BA
- 1,998
- SqFt
- Sold Price
- $279,900
- List Price
- $279,900
- Status
- Sold
- Closing Date
- Mar 30, 2018
- MLS#
- C7246672
- Property Style
- Single Family
- New Construction
- Yes
- Year Built
- 2017
- Bedrooms
- 3
- Bathrooms
- 2.5
- Baths Half
- 1
- Living Area
- 1,998
- Lot Size
- 10,000
- Acres
- 0.23
- Total Acreage
- Up to 10, 889 Sq. Ft.
- Legal Subdivision Name
- Port Charlotte Sub 12
- Community Name
- Port Charlotte Sub
- MLS Area Major
- North Port
Property Description
UNDER CONSTRUCTION. 2017 BRAND NEW 3 bedroom, 2 full plus one half bath, 2 car garage DREAM home in the growing city of North Port. Come see our furnished model available now. This home features a fabulous open, split plan where everything is included and everything is upgraded. Features include hurricane impact windows and doors, coffered ceilings, and porcelain tile throughout. Enjoy a gourmet kitchen with 42" upper all wood cabinetry topped with beautiful crown molding, fully extendable soft close doors & drawers, granite countertops and stainless steel appliances. A large granite center island overlooks the living and dining areas and a triple pocket slider lets you expand your living space onto the large lanai. An amazing Master Suite, which also opens to the lanai, features room for a king-sized bed and sitting area, two walk-in closets and a show-stopping Master Bath with his/her vanity areas, a sit-down vanity, stone soaking tub and a huge walk-in Roman shower with dual shower heads. The remaining two bedrooms feature high ceilings and built-in granite desk areas. The exterior boasts stone facing, 30 year dimensional shingles, a fully sodded and landscaped yard with sprinklers. (See attachment for full feature list). Home comes with a 1 year builder's warranty and a 10 year Bonded Builder's Warranty. The approximate completion date will be on or before 2/12/18. Model home is available for viewing. Call agent for an appointment.
Additional Information
- Taxes
- $356
- Minimum Lease
- No Minimum
- Community Features
- No Deed Restriction
- Property Description
- One Story
- Zoning
- RSF2
- Interior Layout
- Cathedral Ceiling(s), Ceiling Fans(s), Coffered Ceiling(s), Master Downstairs, Open Floorplan, Solid Wood Cabinets, Split Bedroom, Stone Counters, Vaulted Ceiling(s)
- Interior Features
- Cathedral Ceiling(s), Ceiling Fans(s), Coffered Ceiling(s), Master Downstairs, Open Floorplan, Solid Wood Cabinets, Split Bedroom, Stone Counters, Vaulted Ceiling(s)
- Floor
- Tile
- Appliances
- Dishwasher, Disposal, Electric Water Heater, Microwave Hood, Range, Refrigerator, Water Filter Owned
- Utilities
- Cable Available, Electricity Connected, Street Lights
- Heating
- Central, Electric
- Air Conditioning
- Central Air
- Exterior Construction
- Block, Stone, Stucco
- Exterior Features
- Irrigation System, Lighting, Outdoor Shower, Rain Gutters, Sliding Doors
- Roof
- Shingle
- Foundation
- Slab
- Pool
- No Pool
- Garage Carport
- 2 Car Garage
- Garage Spaces
- 2
- Garage Features
- Garage Door Opener
- Flood Zone Code
- X
- Parcel ID
- 1135078803
- Legal Description
- LOT 3 BLK 788 12TH ADD TO PORT CHARLOTTE
Mortgage Calculator
Listing courtesy of Freedom Real Estate Services. Selling Office: FREEDOM REAL ESTATE SERVICES.
StellarMLS is the source of this information via Internet Data Exchange Program. All listing information is deemed reliable but not guaranteed and should be independently verified through personal inspection by appropriate professionals. Listings displayed on this website may be subject to prior sale or removal from sale. Availability of any listing should always be independently verified. Listing information is provided for consumer personal, non-commercial use, solely to identify potential properties for potential purchase. All other use is strictly prohibited and may violate relevant federal and state law. Data last updated on
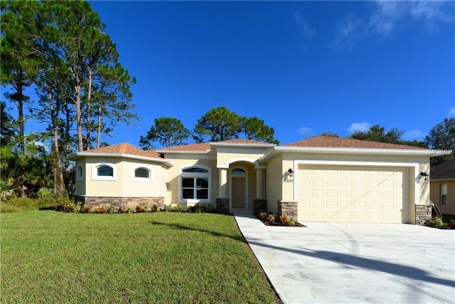
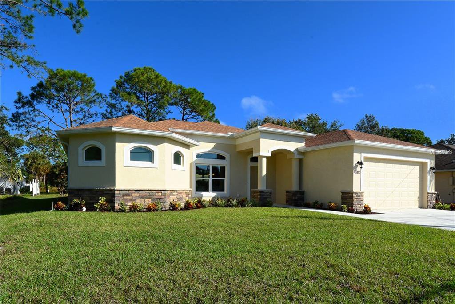
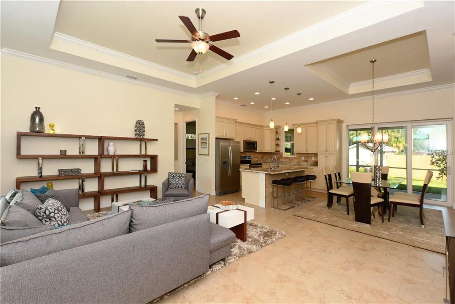
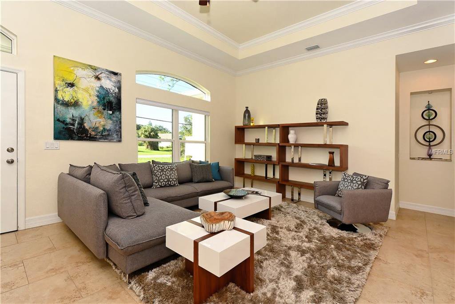
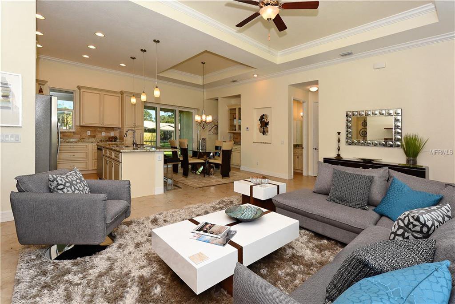
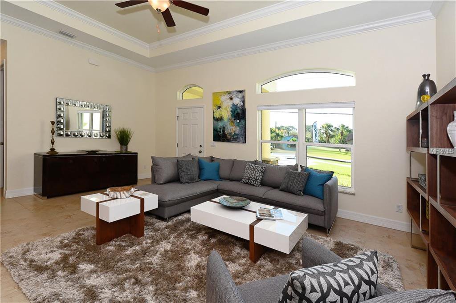
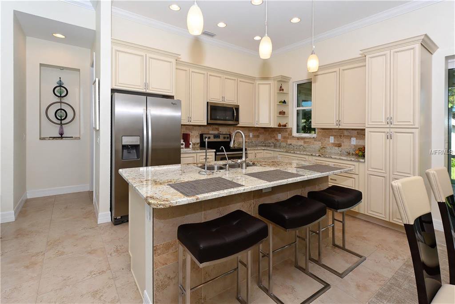
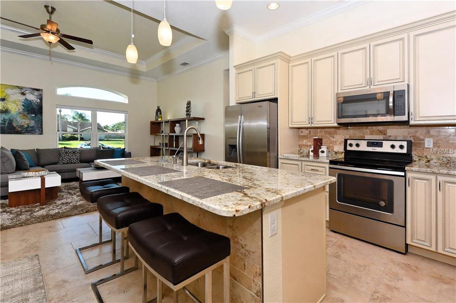
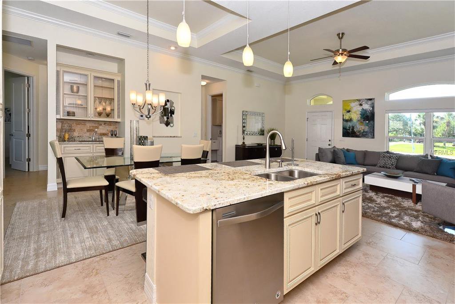
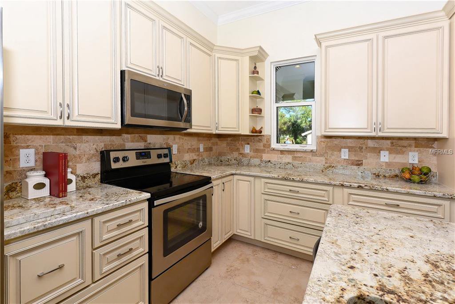
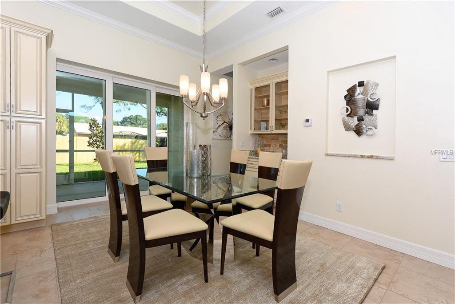
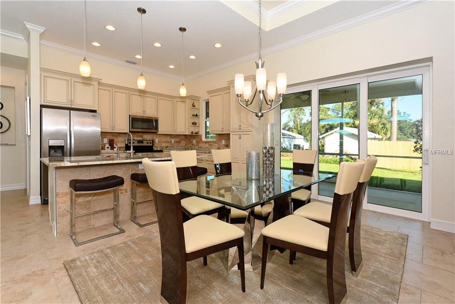
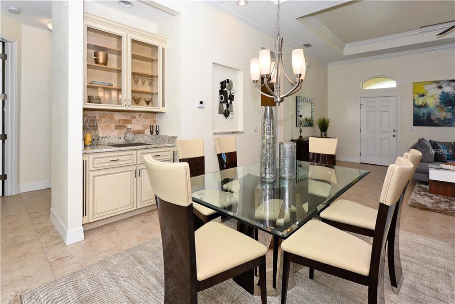
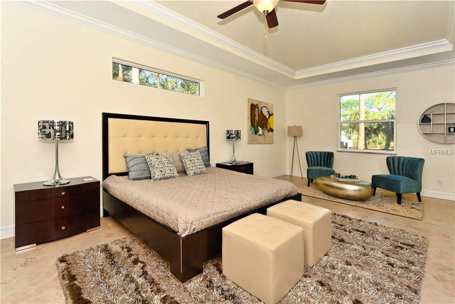
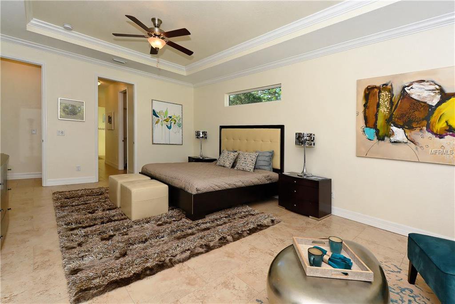
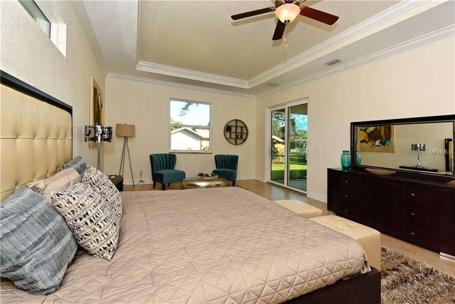
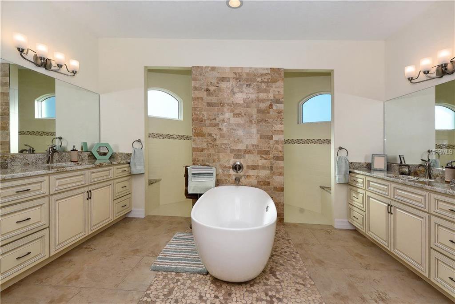
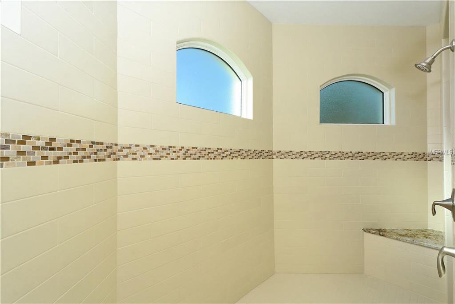
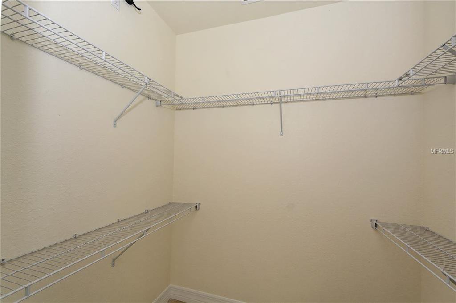
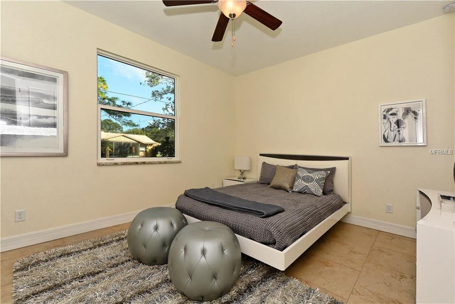
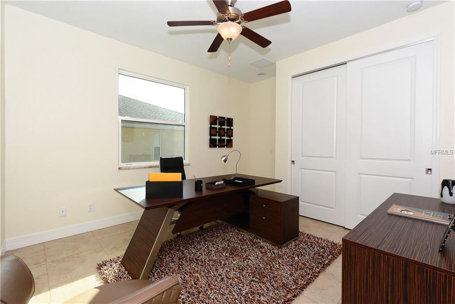
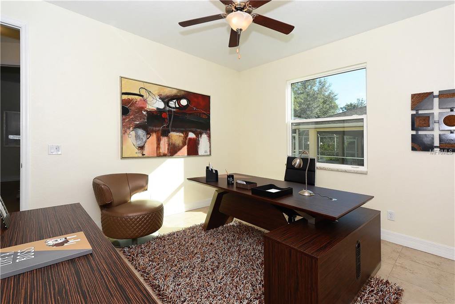
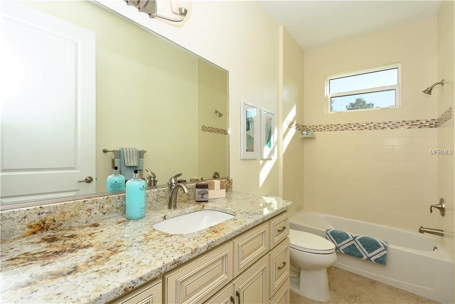
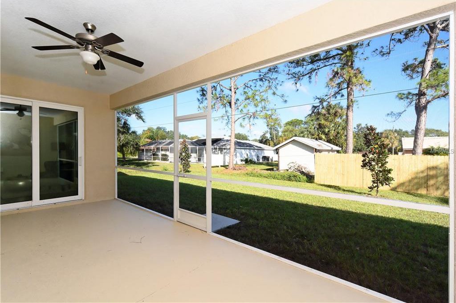
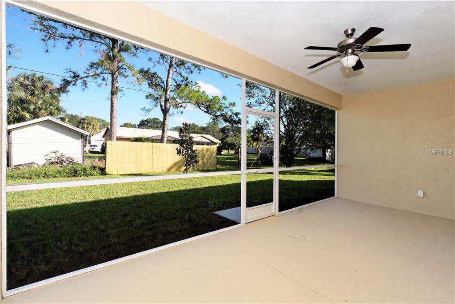
/t.realgeeks.media/thumbnail/iffTwL6VZWsbByS2wIJhS3IhCQg=/fit-in/300x0/u.realgeeks.media/livebythegulf/web_pages/l2l-banner_800x134.jpg)