23293 Swallow Avenue, Port Charlotte, FL 33954
- $227,000
- 3
- BD
- 2
- BA
- 2,084
- SqFt
- Sold Price
- $227,000
- List Price
- $239,900
- Status
- Sold
- Closing Date
- Feb 26, 2018
- MLS#
- C7246668
- Property Style
- Single Family
- Architectural Style
- Florida
- Year Built
- 1991
- Bedrooms
- 3
- Bathrooms
- 2
- Living Area
- 2,084
- Lot Size
- 10,000
- Acres
- 0.23
- Total Acreage
- Up to 10, 889 Sq. Ft.
- Legal Subdivision Name
- Port Charlotte Sec 015
- Community Name
- Port Charlotte
- MLS Area Major
- Port Charlotte
Property Description
BACK ON MARKET! BUYERS' CHANGE IN CIRCUMSTANCE IS YOUR 2ND CHANCE. TAKE ADVANTAGE OF THIS SECTION 15 3/2/2 POOL HOME! GREAT LOCATION IN HIGHLY SOUGHT AFTER SECTION 15 IN PORT CHARLOTTE WITH COUNTY WATER AND SEWER. Open floor plan with cathedral ceiling, wood laminate flooring and slider access to pool from formal living/dining room. Kitchen features raised wood panel cabinetry, stainless appliances, solid surface counters, large island with double sink, closet pantry, breakfast bar and eat-in casual dining area which leads into spacious family room. Master bedroom with walk-in closet, slider access to lanai and pool and private master bath with dual sinks, vanity, garden bath and walk-in shower. Two guest bedrooms with large closets, separate full guest bath and inside utility room with cabinets for storage. Covered lanai and screened solar heated deep pool for entertaining. Nicely landscaped with brick walkways, mature trees and shrubs plus garden view in backyard with separate patio area to enjoy the outdoors! Great location with easy access to I-75, restaurants, shopping, and all amenities. DON’T MISS THIS OPPORTUNITY! CALL TODAY!
Additional Information
- Taxes
- $1760
- Minimum Lease
- No Minimum
- Location
- Paved
- Community Features
- No Deed Restriction
- Property Description
- One Story
- Zoning
- RSF3.5
- Interior Layout
- Cathedral Ceiling(s), Ceiling Fans(s), Eat-in Kitchen, High Ceilings, Kitchen/Family Room Combo, Skylight(s), Solid Wood Cabinets, Split Bedroom, Tray Ceiling(s), Vaulted Ceiling(s), Walk-In Closet(s)
- Interior Features
- Cathedral Ceiling(s), Ceiling Fans(s), Eat-in Kitchen, High Ceilings, Kitchen/Family Room Combo, Skylight(s), Solid Wood Cabinets, Split Bedroom, Tray Ceiling(s), Vaulted Ceiling(s), Walk-In Closet(s)
- Floor
- Carpet, Ceramic Tile, Laminate
- Appliances
- Dishwasher, Disposal, Dryer, Microwave, Range, Refrigerator, Washer
- Heating
- Central
- Air Conditioning
- Central Air
- Exterior Construction
- Block, Stucco
- Exterior Features
- Rain Gutters, Sliding Doors
- Roof
- Shingle
- Foundation
- Slab
- Pool
- Private
- Pool Type
- Gunite, In Ground, Screen Enclosure, Solar Heat
- Garage Carport
- 2 Car Garage
- Garage Spaces
- 2
- Garage Features
- Garage Door Opener
- Garage Dimensions
- 18x19
- Elementary School
- Kingsway
- Middle School
- Port Charlotte Middle
- High School
- Port Charlotte High
- Pets
- Allowed
- Flood Zone Code
- X
- Parcel ID
- 402201255003
- Legal Description
- PCH 015 1552 0029 PORT CHARLOTTE SEC15 BLK1552 LT 29 234/480 697/766 707/1870 1143/1222 1875/2014
Mortgage Calculator
Listing courtesy of Five Star Realty of Charlotte. Selling Office: ANYTIME REALTY LLC.
StellarMLS is the source of this information via Internet Data Exchange Program. All listing information is deemed reliable but not guaranteed and should be independently verified through personal inspection by appropriate professionals. Listings displayed on this website may be subject to prior sale or removal from sale. Availability of any listing should always be independently verified. Listing information is provided for consumer personal, non-commercial use, solely to identify potential properties for potential purchase. All other use is strictly prohibited and may violate relevant federal and state law. Data last updated on
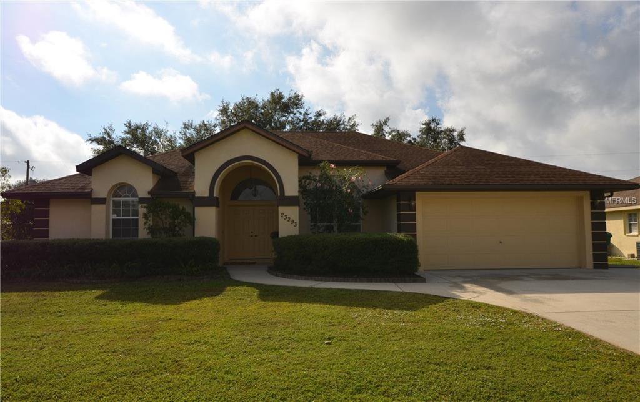
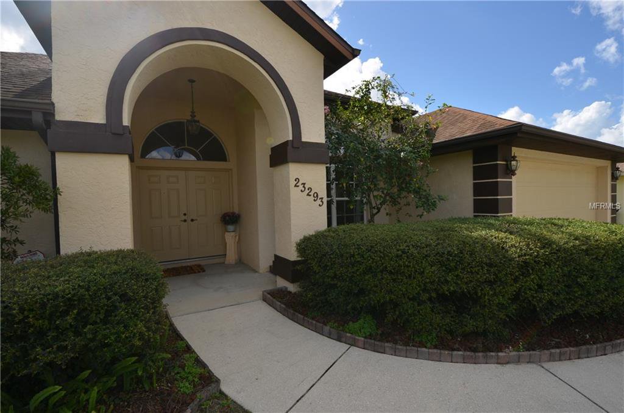
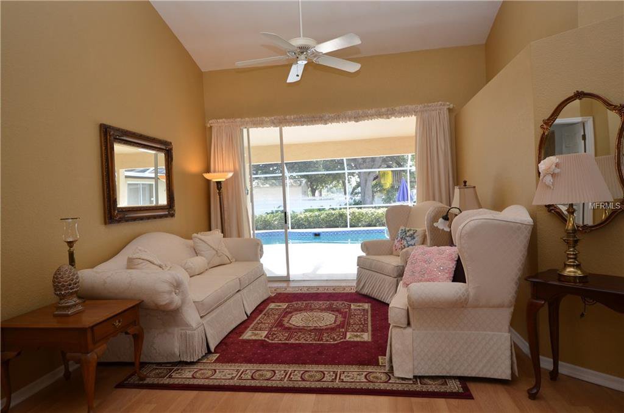
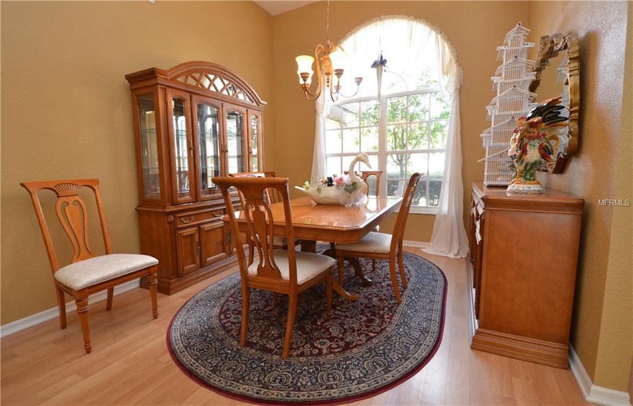
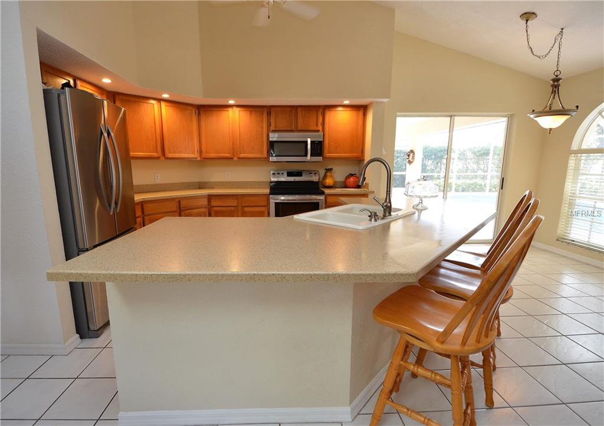
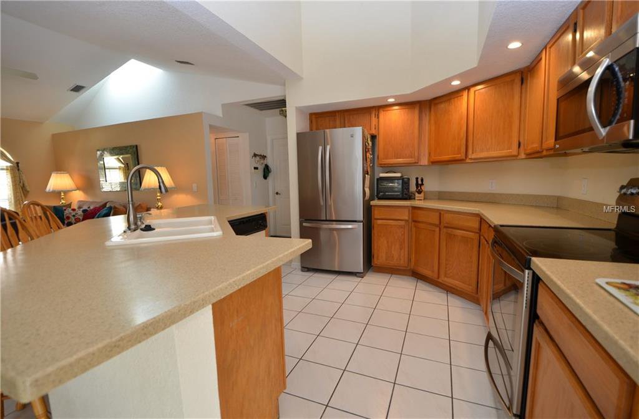
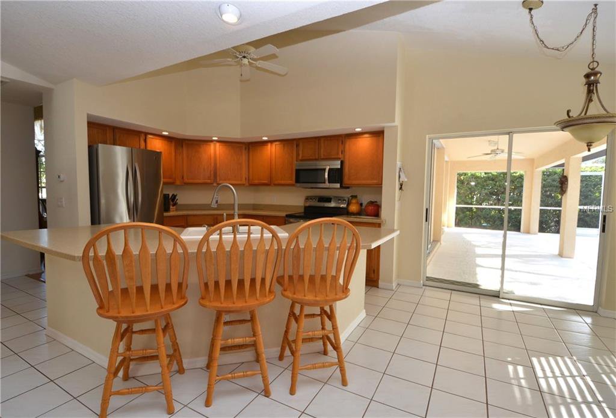

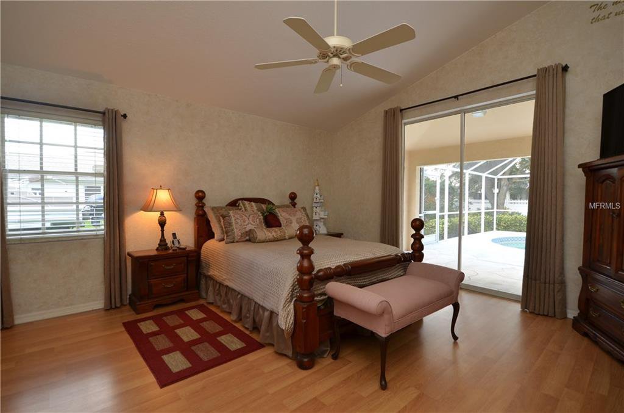

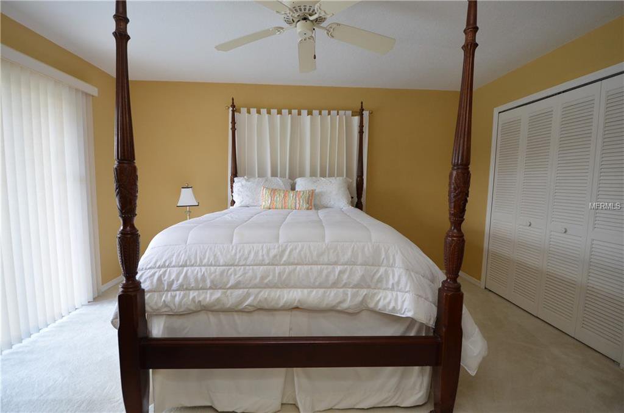
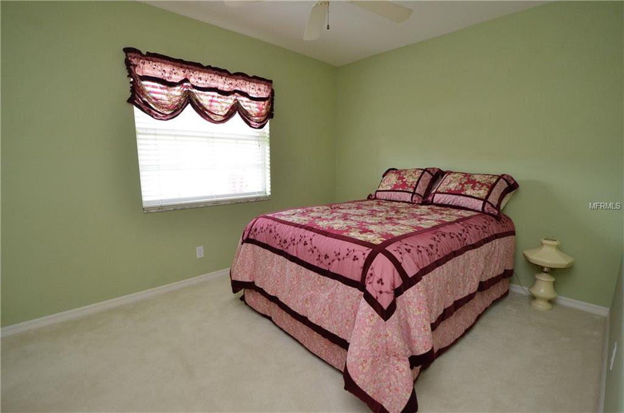
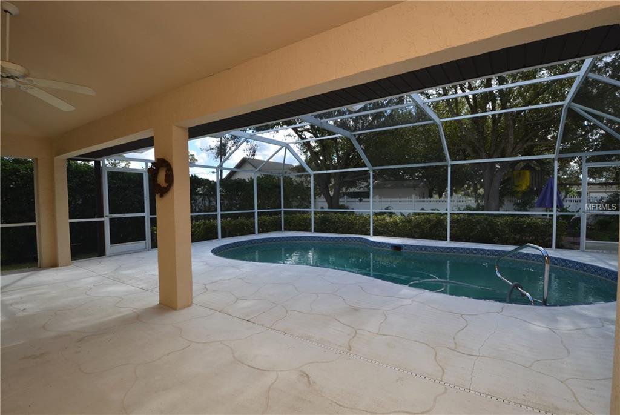
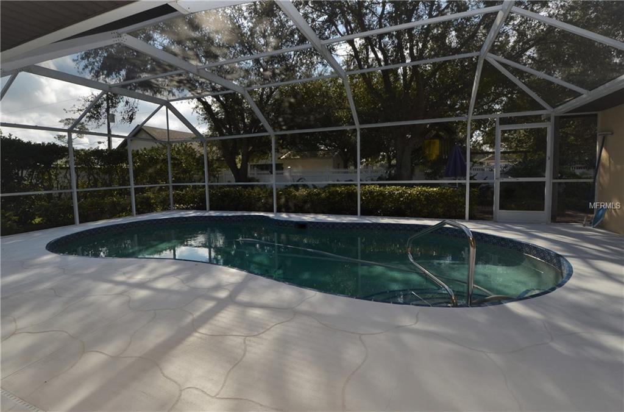
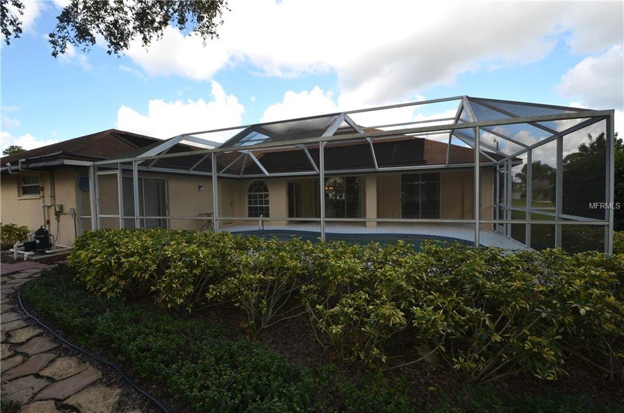
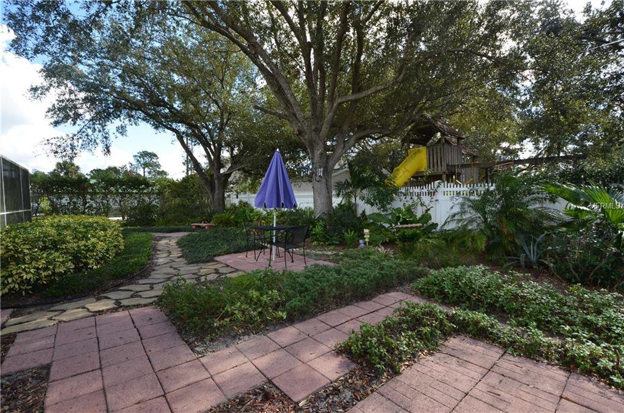
/t.realgeeks.media/thumbnail/iffTwL6VZWsbByS2wIJhS3IhCQg=/fit-in/300x0/u.realgeeks.media/livebythegulf/web_pages/l2l-banner_800x134.jpg)