25491 Deep Creek Boulevard, Punta Gorda, FL 33983
- $269,500
- 3
- BD
- 2
- BA
- 2,077
- SqFt
- Sold Price
- $269,500
- List Price
- $278,995
- Status
- Sold
- Closing Date
- May 30, 2018
- MLS#
- C7246652
- Property Style
- Single Family
- Architectural Style
- Florida
- Year Built
- 1991
- Bedrooms
- 3
- Bathrooms
- 2
- Living Area
- 2,077
- Lot Size
- 9,658
- Acres
- 0.22
- Total Acreage
- Up to 10, 889 Sq. Ft.
- Legal Subdivision Name
- Punta Gorda Isles Sec 20
- Community Name
- Punta Gorda Isles
- MLS Area Major
- Punta Gorda
Property Description
****BEAUTIFUL HOME WITH HUGE LANAI****Walk through the front Double Glass Doors backed up with Double Metal Clad Doors to your PICTURE PERFECT home...Kitchen is Delightfully Spacious with Long Breakfast Bar over looking the Family Room with Brand New "Classy" Carpet...Oversized Hallway leading to the Guest Bedrooms and Guest Bath with a exit/entrance door leading out to the Pool...Large Master Bedroom and Master Bath with Walk-In Shower and separate Garden Tub... THE POOL IS SPECTACULAR WITH PAVER STONES ALL AROUND THE WONDERFUL OUTSIDE AREA TO "LIVE THE FLORIDA LIFE STYLE"... Refegerator and one of the Storage containers on Lanai stays with the home... Back yard view has an abundance of PRIVACY....plus Lush Landscaping from the front of the home to the back, with Wild Fern and Fruit Trees including, Bananas, Key Lime, Oranges and more....There is also a really cute Fenced Doggie area....Pool was built in 2009, Roof 2004, A/C 2015, Dishwasher and Disposal 2016...This home is located in a Ideal Community with MILES of Wide Sidewalks and close to Shopping, Dining and Fun.... Approximately 30 minutes to the Gulf Beaches and Less than 20 Minutes to the Fabulous Growing Charlotte Harbor Area filled with Harbor-Side Dining to watch the Florida Sunrises and Sunsets.... DON'T DELAY... BUY TODAY
Additional Information
- Taxes
- $2194
- Minimum Lease
- No Minimum
- HOA Fee
- $115
- HOA Payment Schedule
- Annually
- Maintenance Includes
- Recreational Facilities
- Location
- In County, Paved
- Community Features
- Deed Restrictions, Playground
- Property Description
- One Story
- Zoning
- RSF3.5
- Interior Layout
- Cathedral Ceiling(s), Ceiling Fans(s), Eat-in Kitchen, Kitchen/Family Room Combo, Solid Wood Cabinets, Split Bedroom, Vaulted Ceiling(s), Walk-In Closet(s)
- Interior Features
- Cathedral Ceiling(s), Ceiling Fans(s), Eat-in Kitchen, Kitchen/Family Room Combo, Solid Wood Cabinets, Split Bedroom, Vaulted Ceiling(s), Walk-In Closet(s)
- Floor
- Carpet, Ceramic Tile
- Appliances
- Dishwasher, Disposal, Microwave Hood, Oven, Range, Refrigerator
- Utilities
- Cable Available
- Heating
- Central
- Air Conditioning
- Central Air
- Exterior Construction
- Block, Stucco
- Exterior Features
- Dog Run, Hurricane Shutters, Sliding Doors
- Roof
- Shingle
- Foundation
- Slab
- Pool
- Private
- Pool Type
- Heated, In Ground, Screen Enclosure
- Garage Carport
- 2 Car Garage
- Garage Spaces
- 2
- Garage Features
- Oversized
- Pets
- Allowed
- Flood Zone Code
- X
- Parcel ID
- 402305401001
- Legal Description
- PGI 020 0625 0035 PUNTA GORDA ISLES SEC20 BLK625 LT 35 832/1703 1056/1151 DC3255/286-LVJ 3352/474
Mortgage Calculator
Listing courtesy of RE/MAX Anchor of Marina Park. Selling Office: KW PEACE RIVER PARTNERS.
StellarMLS is the source of this information via Internet Data Exchange Program. All listing information is deemed reliable but not guaranteed and should be independently verified through personal inspection by appropriate professionals. Listings displayed on this website may be subject to prior sale or removal from sale. Availability of any listing should always be independently verified. Listing information is provided for consumer personal, non-commercial use, solely to identify potential properties for potential purchase. All other use is strictly prohibited and may violate relevant federal and state law. Data last updated on
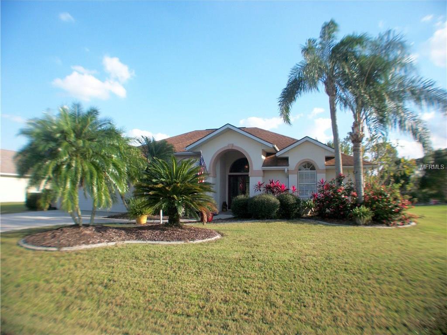
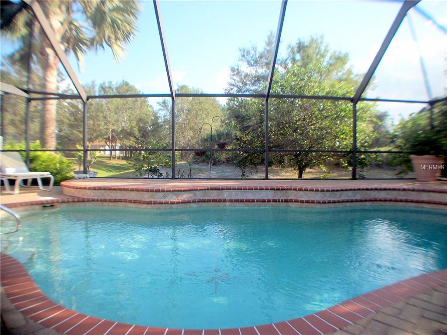
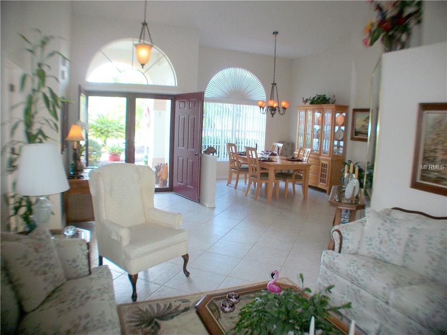
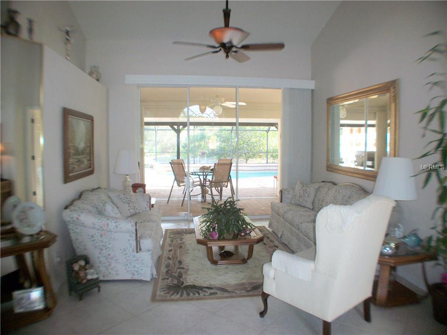
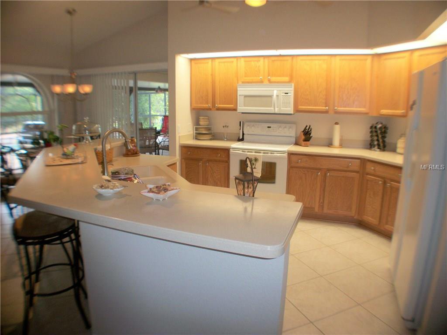
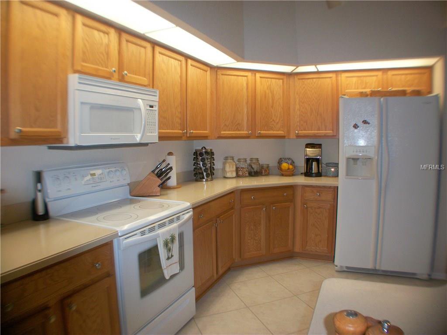
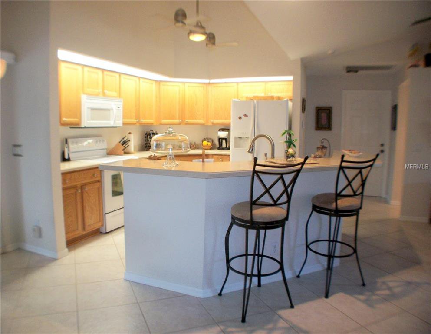
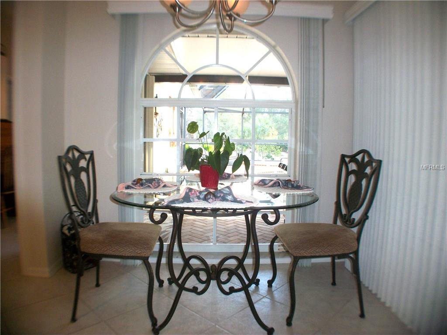
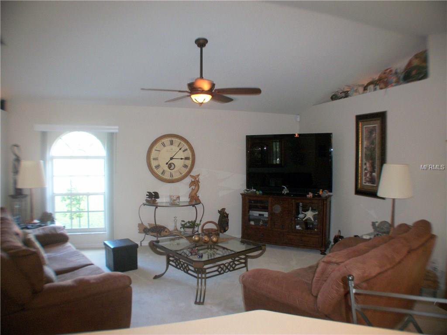
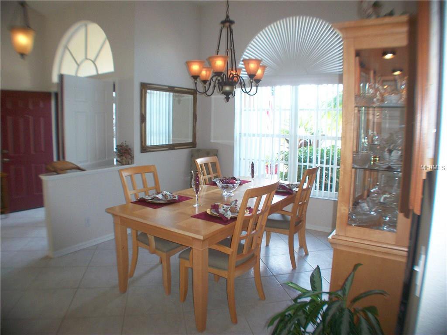
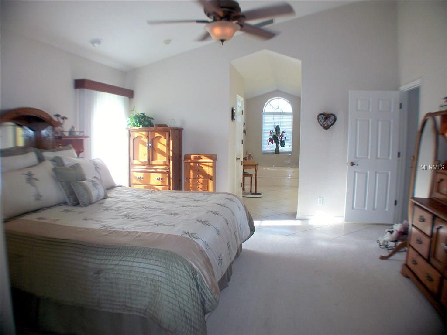
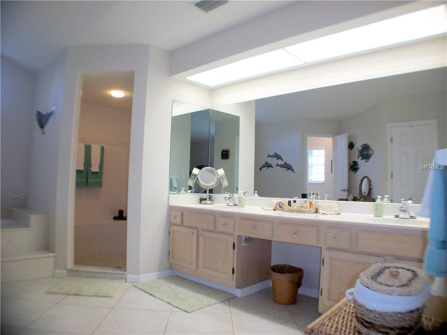
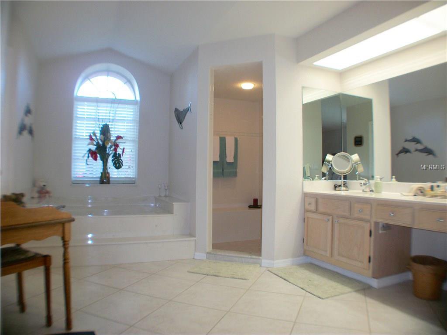
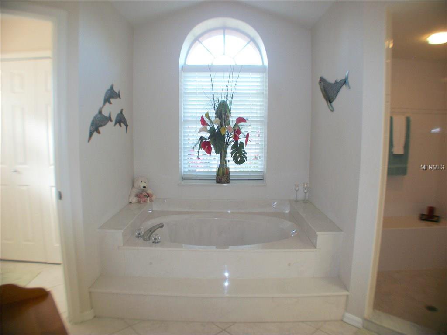
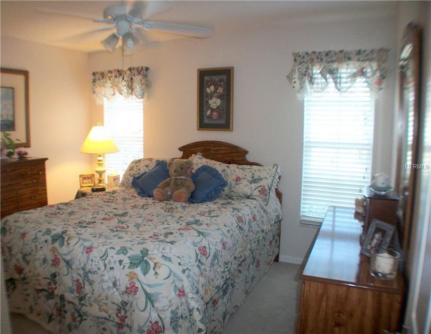
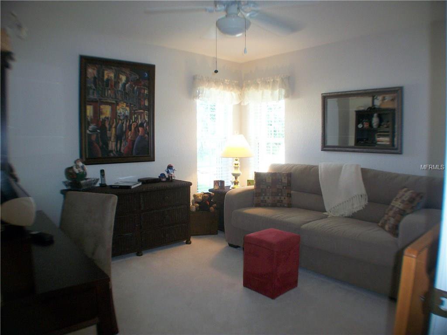
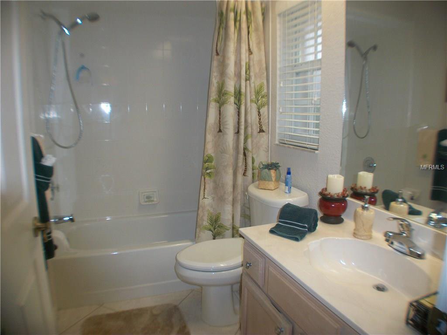
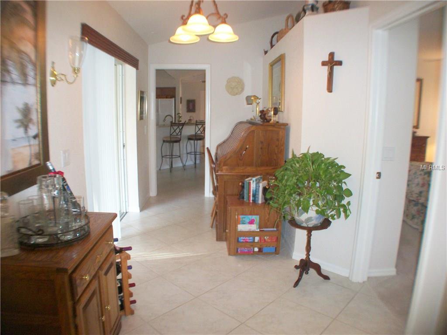
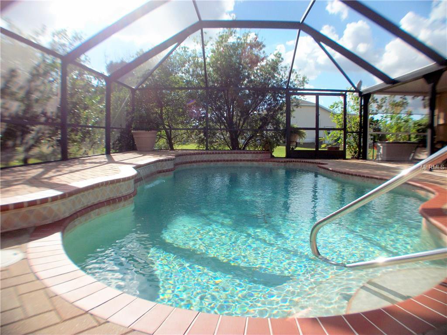
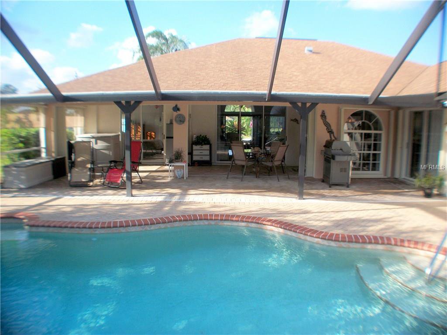
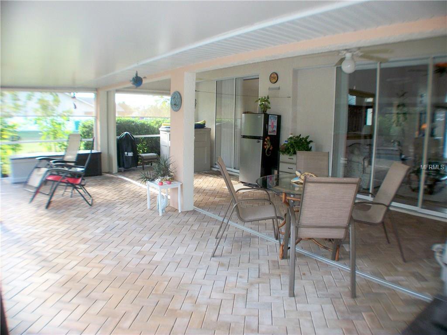
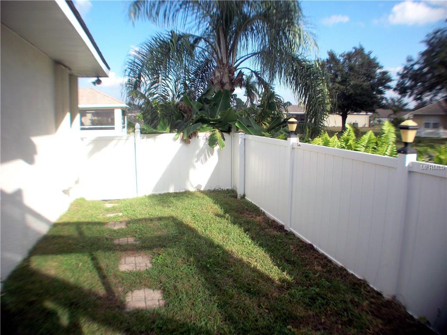
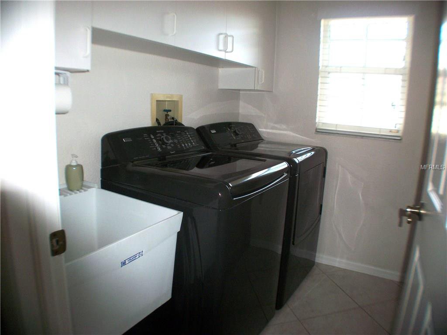
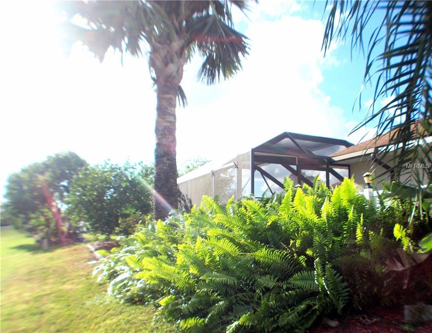
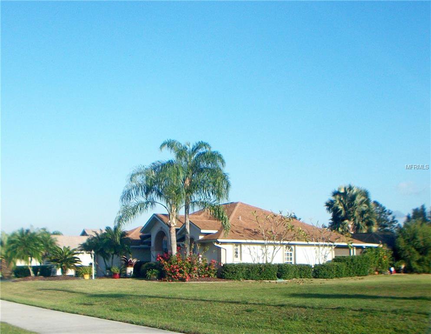
/t.realgeeks.media/thumbnail/iffTwL6VZWsbByS2wIJhS3IhCQg=/fit-in/300x0/u.realgeeks.media/livebythegulf/web_pages/l2l-banner_800x134.jpg)