190 Orlando Boulevard, Port Charlotte, FL 33954
- $175,000
- 3
- BD
- 2
- BA
- 1,493
- SqFt
- Sold Price
- $175,000
- List Price
- $175,000
- Status
- Sold
- Closing Date
- Mar 01, 2018
- MLS#
- C7246276
- Property Style
- Single Family
- Year Built
- 2002
- Bedrooms
- 3
- Bathrooms
- 2
- Living Area
- 1,493
- Lot Size
- 10,000
- Acres
- 0.23
- Total Acreage
- Up to 10, 889 Sq. Ft.
- Legal Subdivision Name
- Port Charlotte Sec 015
- Community Name
- Port Charlotte
- MLS Area Major
- Port Charlotte
Property Description
Click the Tour1 icon above for the 3-D INTERACTIVE VIRTUAL TOUR! Really nice curb appeal that leads into the tiled, screened front entry which allows for great cross-ventilation through the sliding glass door in the liv. rm./din. rm. during our cool months. Size is added to the LR/DR by the cathedral ceiling and their openness to the kitchen. This is a Wow! kitchen with butcher block countertop, center island with a 2-place table, updated cabinets, pantry closet, tiled backsplash, tiled breakfast bar to match the backsplash, updated stainless steel appliances, set up for wheelchair use, and size expanded by a vaulted ceiling. The master bedroom is light and airy with its two windows and sliding glass door. It accommodates wheelchairs, also, and the bath comes with a large, dual sink vanity (cultured marble top for easy cleaning), shower and lin. closet. All the bedrooms are good sized and have updated flooring. BR 3 is presently a hobby room with a Murphy bed, which stays with the house. The tiled 23’X10’ lanai faces east which makes it shaded in the afternoons, so you don’t bake in the sun – useable all year round. Going to be away all summer? – the humidistat saves a lot of money on electricity. This property is equipped with an alarm system which the owner has not used. You could not ask for a better kept property. This property comes with a ONE YEAR HOMEOWNERS WARRANTY – ask agent for details. Much more info attached – ask the agent.
Additional Information
- Taxes
- $2694
- Minimum Lease
- No Minimum
- Location
- In County
- Community Features
- No Deed Restriction
- Property Description
- One Story
- Zoning
- RSF3.5
- Interior Layout
- Built in Features, Cathedral Ceiling(s), Ceiling Fans(s), Eat-in Kitchen, Solid Surface Counters, Split Bedroom, Vaulted Ceiling(s), Walk-In Closet(s)
- Interior Features
- Built in Features, Cathedral Ceiling(s), Ceiling Fans(s), Eat-in Kitchen, Solid Surface Counters, Split Bedroom, Vaulted Ceiling(s), Walk-In Closet(s)
- Floor
- Ceramic Tile, Laminate
- Appliances
- Dishwasher, Dryer, Microwave, Range, Range Hood, Refrigerator, Washer
- Utilities
- Cable Connected, Electricity Connected, Public
- Heating
- Central, Electric
- Air Conditioning
- Central Air
- Exterior Construction
- Block, Stucco
- Exterior Features
- Rain Gutters, Sliding Doors
- Roof
- Shingle
- Foundation
- Slab
- Pool
- No Pool
- Garage Carport
- 2 Car Garage
- Garage Spaces
- 2
- Garage Features
- Garage Door Opener, Garage Faces Rear, Garage Faces Side, In Garage
- Garage Dimensions
- 23X24
- Elementary School
- Kingsway
- Middle School
- Port Charlotte Middle
- High School
- Port Charlotte High
- Pets
- Allowed
- Flood Zone Code
- X
- Parcel ID
- 402201151007
- Legal Description
- PCH 015 1570 0010 PORT CHARLOTTE SEC15 BLK1570 LT10 183/381 909/424 2009/462 2138/1814 DC3235/1325AM 3611/1072 3892/1788
Mortgage Calculator
Listing courtesy of RE/MAX Palm Realty. Selling Office: FLORIDIAN REALTY SERVICES, LLC.
StellarMLS is the source of this information via Internet Data Exchange Program. All listing information is deemed reliable but not guaranteed and should be independently verified through personal inspection by appropriate professionals. Listings displayed on this website may be subject to prior sale or removal from sale. Availability of any listing should always be independently verified. Listing information is provided for consumer personal, non-commercial use, solely to identify potential properties for potential purchase. All other use is strictly prohibited and may violate relevant federal and state law. Data last updated on



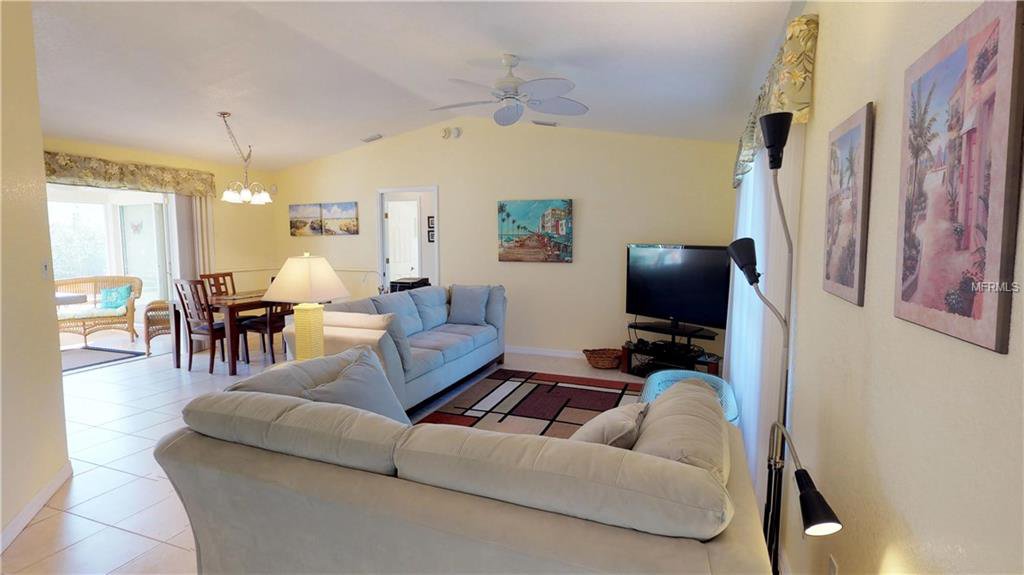


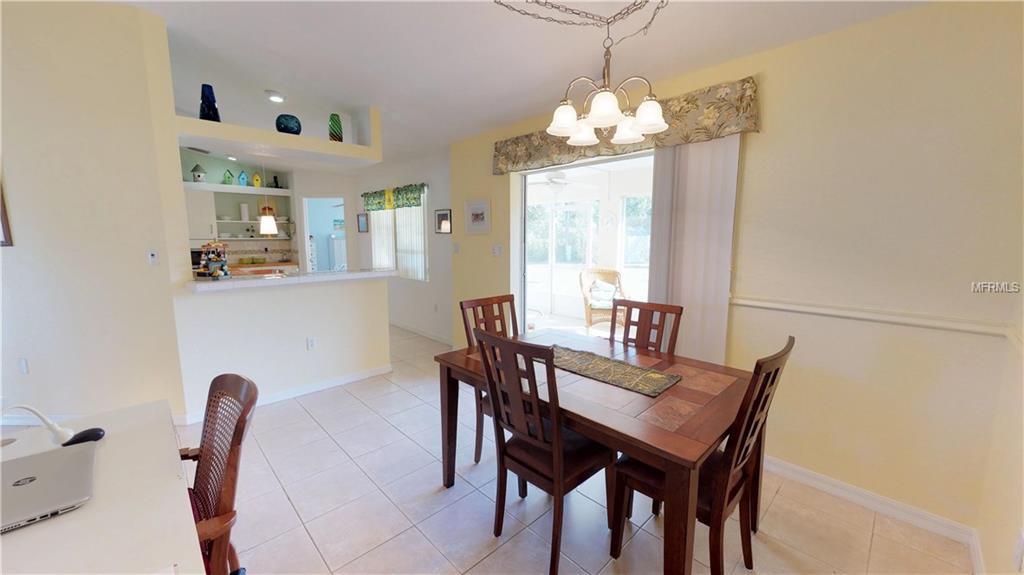



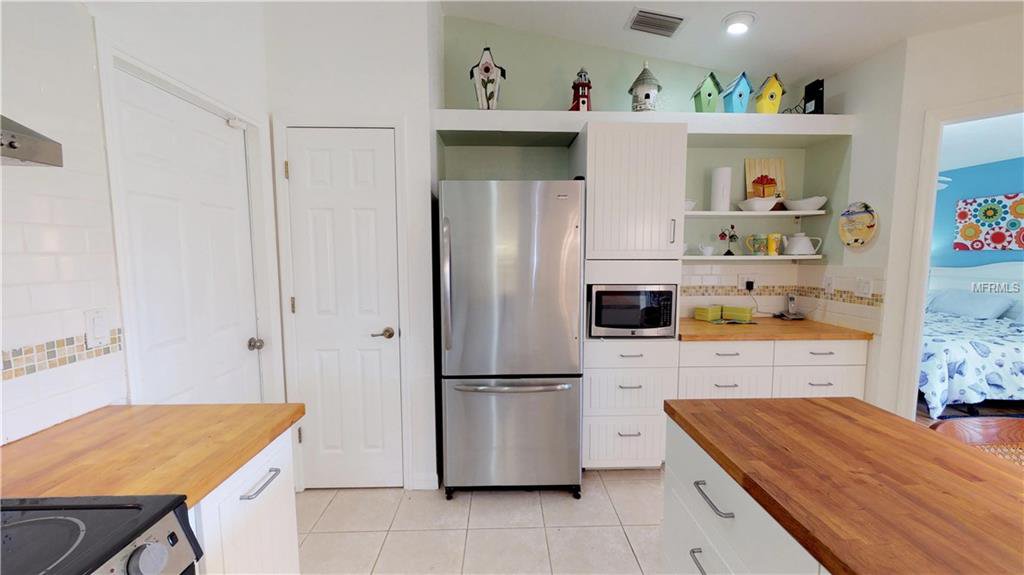
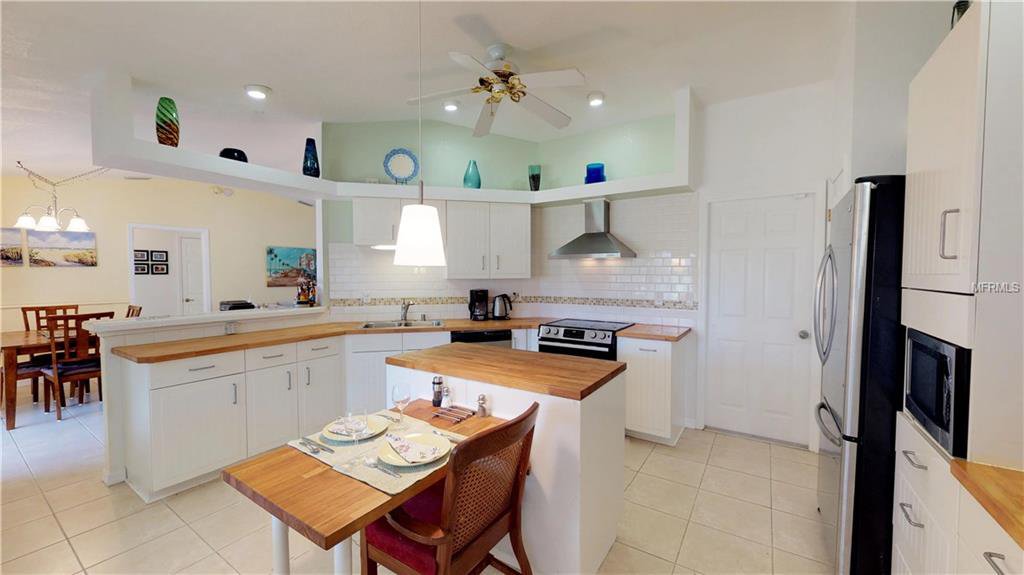


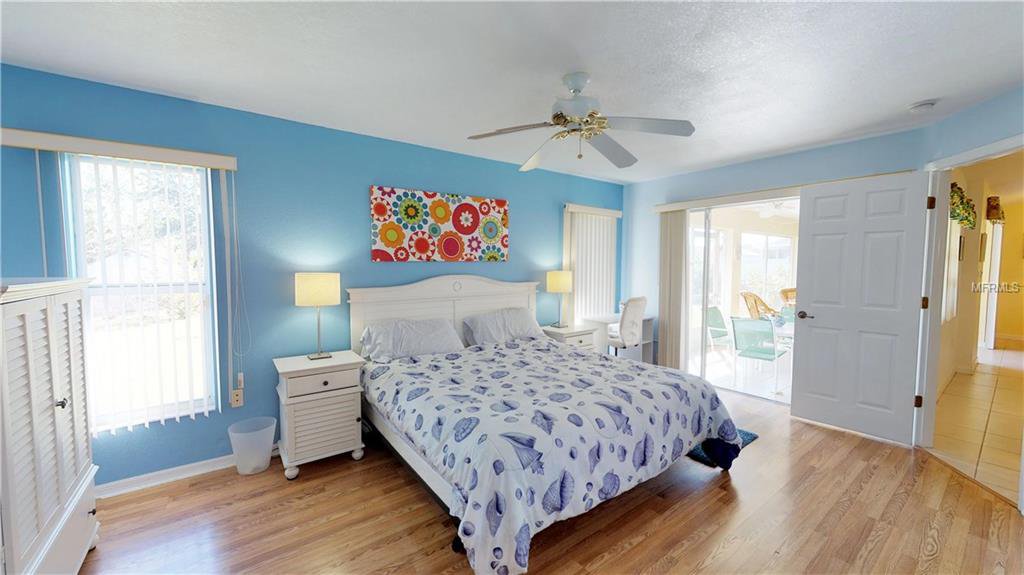










/t.realgeeks.media/thumbnail/iffTwL6VZWsbByS2wIJhS3IhCQg=/fit-in/300x0/u.realgeeks.media/livebythegulf/web_pages/l2l-banner_800x134.jpg)