2830 Arugula Drive, North Port, FL 34289
- $220,000
- 2
- BD
- 2
- BA
- 1,362
- SqFt
- Sold Price
- $220,000
- List Price
- $224,500
- Status
- Sold
- Closing Date
- Feb 02, 2018
- MLS#
- C7246226
- Property Style
- Villa
- Year Built
- 2014
- Bedrooms
- 2
- Bathrooms
- 2
- Living Area
- 1,362
- Lot Size
- 3,841
- Acres
- 0.09
- Total Acreage
- Up to 10, 889 Sq. Ft.
- Legal Subdivision Name
- Cypress Falls Ph 1c
- Community Name
- Cypress Falls
- MLS Area Major
- North Port
Property Description
This former builders model home has 2 BR, 2 BA and a 2 car garage. It features many designer upgrades including granite countertops throughout, tile on the diagonal in the main living areas, stainless steel kitchen appliances, crown molding, and so much more! This beautiful home has a peaceful feeling and is the lifestyle you have always dreamed of. Hurricane shutters, monthly maintenance includes: all lawn care, landscaping, irrigation and basic cable as well as a full time activities director. The amenity center includes a club house, state-of-the-art fitness center, ballroom, catering kitchen, billiards and card room, library and TV room, Internet Café, Arts and Crafts room, resort style pool, heated spa, resistance pool, tennis courts, pickle ball, putting green, bocce ball and much more! Activities include planned social events, parties, water aerobics, walk aerobics, ping-pong, horseshoes, various card games, Mah Jongg, Mexican train and bingo. You can be as busy as you want, or simply enjoy the tranquility of relaxing on your lanai
Additional Information
- Taxes
- $3195
- Taxes
- $1,196
- Minimum Lease
- No Minimum
- Hoa Fee
- $836
- HOA Payment Schedule
- Quarterly
- Maintenance Includes
- Pool
- Location
- Sidewalk, Paved, Zero Lot Line
- Community Features
- Deed Restrictions, Fitness Center, Gated, Pool, Tennis Courts, Gated Community
- Property Description
- One Story
- Zoning
- PCDN
- Interior Layout
- Built in Features, Ceiling Fans(s), Crown Molding, Solid Wood Cabinets, Stone Counters, Walk-In Closet(s)
- Interior Features
- Built in Features, Ceiling Fans(s), Crown Molding, Solid Wood Cabinets, Stone Counters, Walk-In Closet(s)
- Floor
- Carpet, Ceramic Tile
- Appliances
- Dishwasher, Range, Refrigerator
- Utilities
- Electricity Connected, Fire Hydrant, Street Lights
- Heating
- Central
- Air Conditioning
- Central Air
- Exterior Construction
- Block, Stucco
- Exterior Features
- Sliding Doors, Irrigation System
- Roof
- Tile
- Foundation
- Slab
- Pool
- Community
- Pool Type
- Gunite, In Ground
- Garage Carport
- 2 Car Garage
- Garage Spaces
- 2
- Garage Features
- In Garage
- Housing for Older Persons
- Yes
- Pets
- Allowed
- Flood Zone Code
- X
- Parcel ID
- 1113020094
- Legal Description
- LOT 25, BLK 62, CYPRESS FALLS PHASE 1C
Mortgage Calculator
Listing courtesy of RE/MAX Palm Realty. Selling Office: RE/MAX PALM REALTY.
StellarMLS is the source of this information via Internet Data Exchange Program. All listing information is deemed reliable but not guaranteed and should be independently verified through personal inspection by appropriate professionals. Listings displayed on this website may be subject to prior sale or removal from sale. Availability of any listing should always be independently verified. Listing information is provided for consumer personal, non-commercial use, solely to identify potential properties for potential purchase. All other use is strictly prohibited and may violate relevant federal and state law. Data last updated on
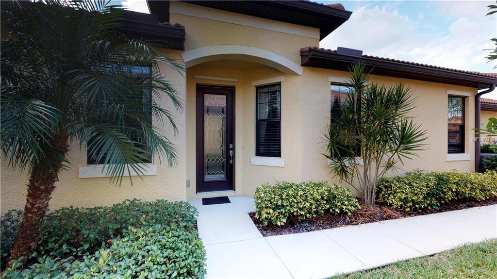
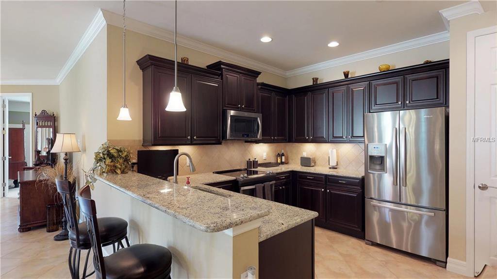
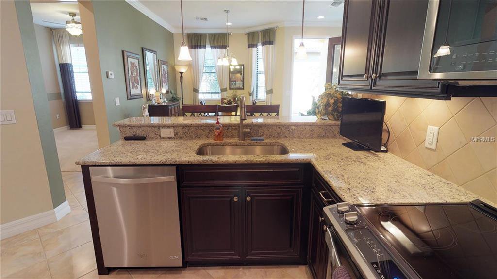
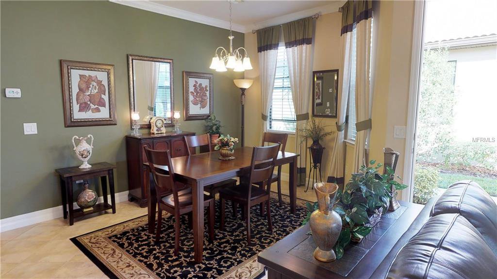
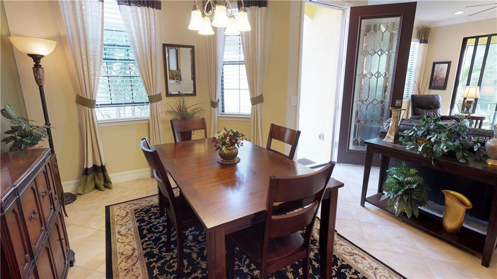
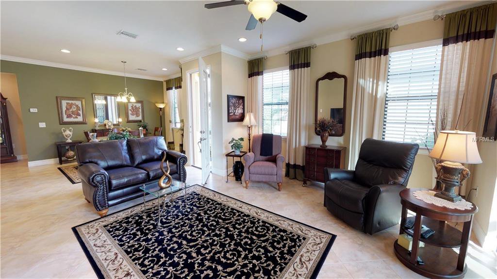
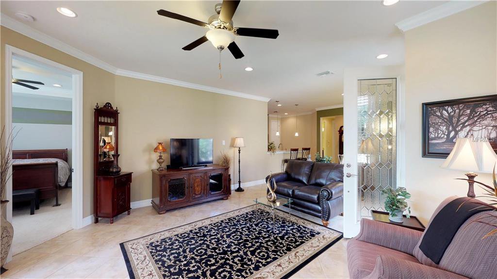
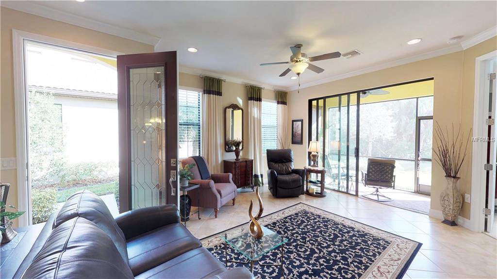
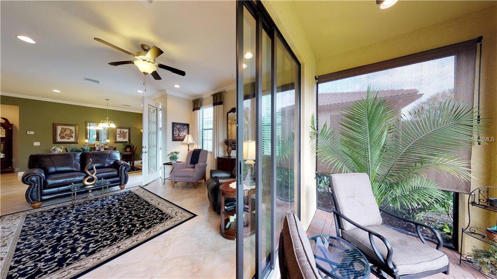
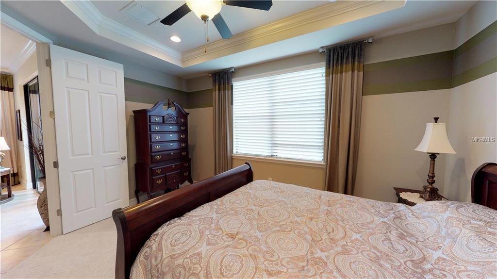
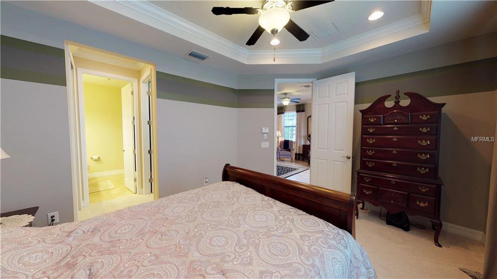
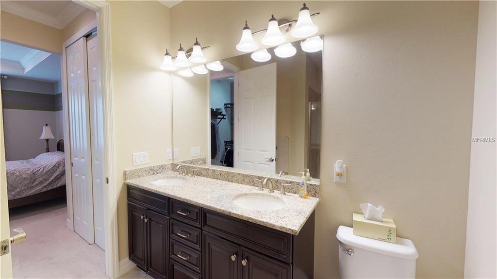

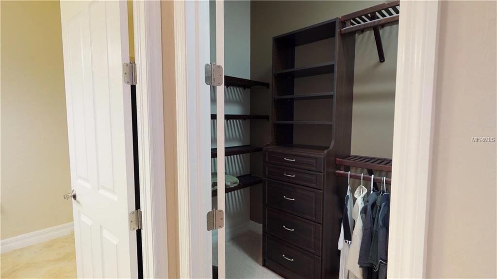
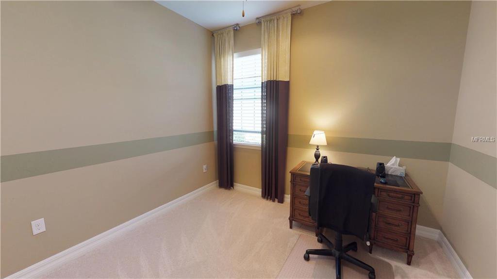
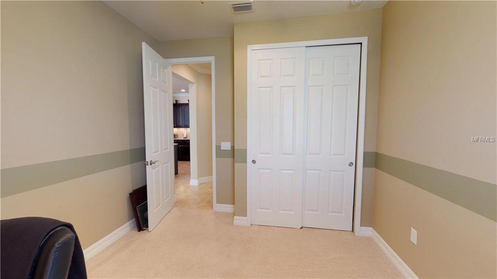
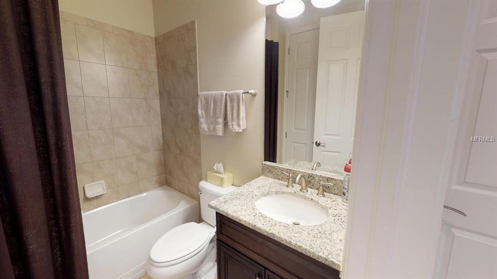
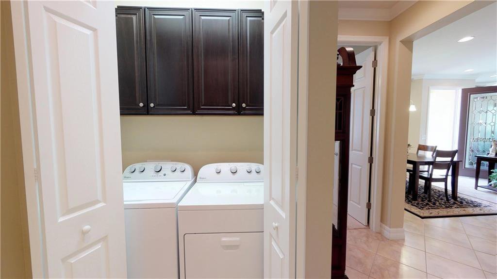
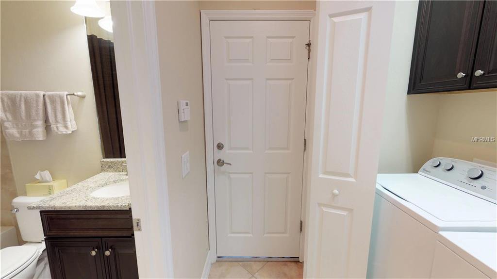
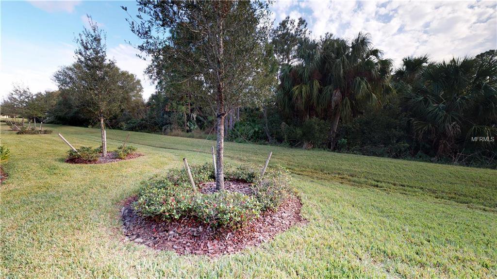
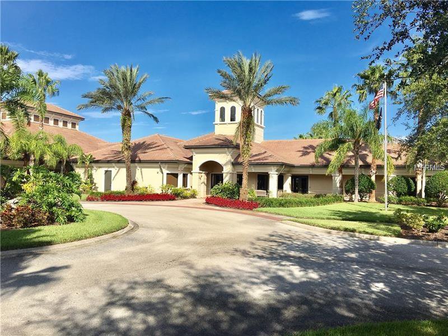
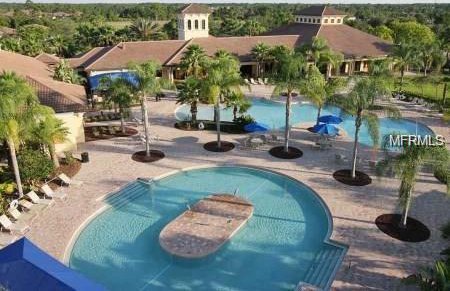
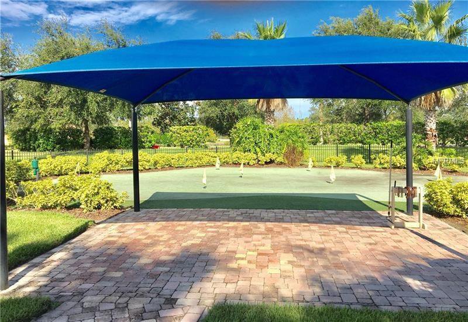
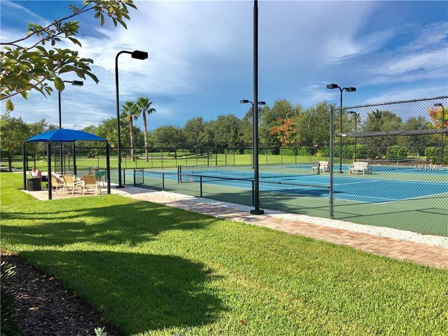
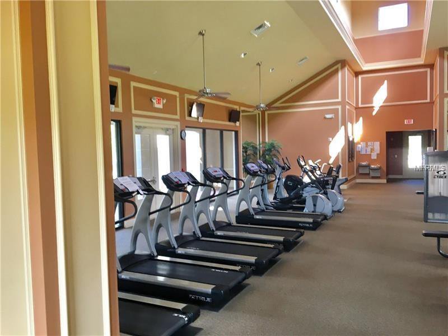
/t.realgeeks.media/thumbnail/iffTwL6VZWsbByS2wIJhS3IhCQg=/fit-in/300x0/u.realgeeks.media/livebythegulf/web_pages/l2l-banner_800x134.jpg)