2188 Smyer Avenue, North Port, FL 34288
- $350,000
- 3
- BD
- 2.5
- BA
- 2,119
- SqFt
- Sold Price
- $350,000
- List Price
- $362,999
- Status
- Sold
- Closing Date
- Apr 27, 2018
- MLS#
- C7245768
- Property Style
- Single Family
- Architectural Style
- Ranch
- Year Built
- 2004
- Bedrooms
- 3
- Bathrooms
- 2.5
- Baths Half
- 1
- Living Area
- 2,119
- Lot Size
- 27,694
- Acres
- 0.64
- Total Acreage
- 1/2 to less than 1
- Legal Subdivision Name
- Port Charlotte Sub 51
- Community Name
- North Port
- MLS Area Major
- North Port
Property Description
****MUST SEE**** GREAT LOCATION FOR THIS AMAZING HOME IN NORTH PORT. NEED SPACE? THIS HOME HAS IT ALL. THIS VERY WELL MAINTAINED 3 BEDROOM 2.5 BATHROOM POOL HOME HAS A LARGE OPEN FLOOR PLAN, FRESHLY PAINTED INTERIOR, NEW STOVE AND DISHWASHER, ELECTRONIC HURRICANE SHUTTER ON LANAI AND NEW HURRICANE SHUTTER ON FRONT DOOR, ALL NEW CULLIGAN WATER SOFTENER SYSTEM, REVERSE OSMOSIS SYSTEM, HUGH FAMILY ROOM WITH SLIDERS TO THE PAVED POOL DECK, ENJOY THE WONDERFUL HEATED POOL YEAR ROUND. EXTRA LARGE MASTER SUITE WITH SLIDERS TO POOL DECK. THE FULLY FENCED YARD GIVES YOU ALL THE PRIVACY YOU WILL NEED. WE CAN'T FORGET THE YARD 0.63 ACRES THE ENTIRE CORNER LOT WHICH INCLUDES A 1200 SQFT INSULATED AIR CONDITIONED GARAGE FOR ALL YOUR TOOLS AND TOYS!!!! SO MANY BEAUTIFUL THINGS ABOUT THIS HOME, MAKE YOUR APPOINTMENT TO VIEW THIS HOME BEFORE YOU MISS IT!!!!
Additional Information
- Taxes
- $3799
- Minimum Lease
- No Minimum
- Location
- Corner Lot, Oversized Lot
- Community Features
- No Deed Restriction
- Zoning
- RSF2
- Interior Layout
- Ceiling Fans(s), Eat-in Kitchen, High Ceilings, Master Bedroom Main Floor, Solid Surface Counters, Solid Wood Cabinets, Split Bedroom, Tray Ceiling(s), Walk-In Closet(s)
- Interior Features
- Ceiling Fans(s), Eat-in Kitchen, High Ceilings, Master Bedroom Main Floor, Solid Surface Counters, Solid Wood Cabinets, Split Bedroom, Tray Ceiling(s), Walk-In Closet(s)
- Floor
- Carpet, Ceramic Tile, Laminate
- Appliances
- Dishwasher, Electric Water Heater, Kitchen Reverse Osmosis System, Microwave Hood, Range, Refrigerator, Water Aerator Owned, Water Softener Owned
- Heating
- Central
- Air Conditioning
- Central Air
- Exterior Construction
- Block, Stucco
- Exterior Features
- Hurricane Shutters, Outdoor Kitchen, Rain Gutters, Sliding Doors, Storage
- Roof
- Shingle
- Foundation
- Slab
- Pool
- Private
- Pool Type
- Heated, Screen Enclosure
- Garage Carport
- 2 Car Garage
- Garage Spaces
- 2
- Garage Features
- Boat, Circular Driveway, Driveway, Garage Door Opener, Open, Oversized, Parking Pad, Workshop in Garage
- Elementary School
- Atwater Elementary
- Middle School
- Woodland Middle School
- High School
- North Port High
- Fences
- Fenced
- Flood Zone Code
- B
- Parcel ID
- 1142257910
- Legal Description
- LOTS 9 & 10, BLK 2579, 51ST ADD TO PORT CHARLOTTE, ORI 2010047404
Mortgage Calculator
Listing courtesy of RE/MAX Anchor Realty. Selling Office: KW PEACE RIVER PARTNERS.
StellarMLS is the source of this information via Internet Data Exchange Program. All listing information is deemed reliable but not guaranteed and should be independently verified through personal inspection by appropriate professionals. Listings displayed on this website may be subject to prior sale or removal from sale. Availability of any listing should always be independently verified. Listing information is provided for consumer personal, non-commercial use, solely to identify potential properties for potential purchase. All other use is strictly prohibited and may violate relevant federal and state law. Data last updated on
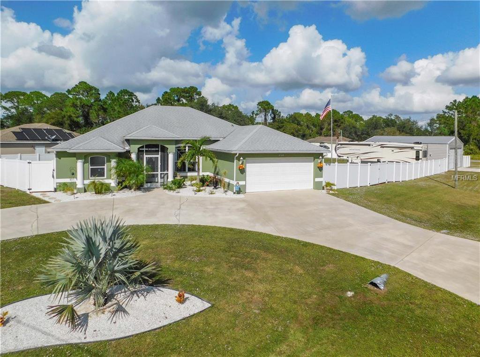
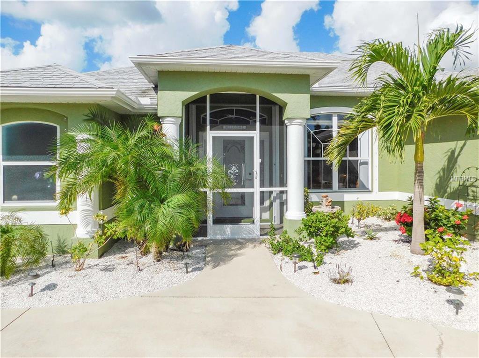

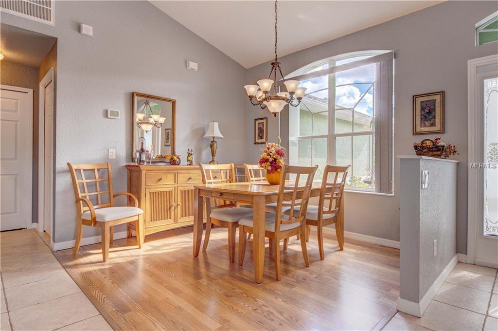
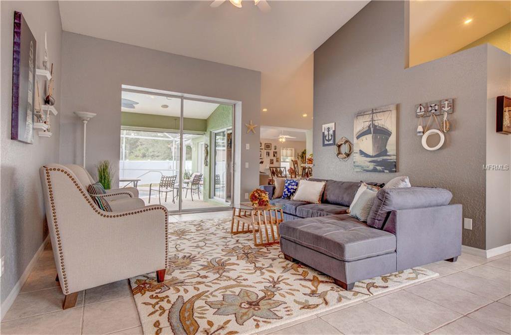

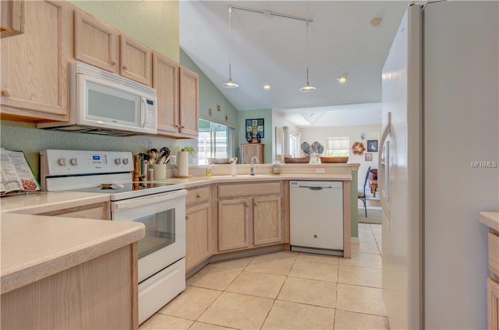
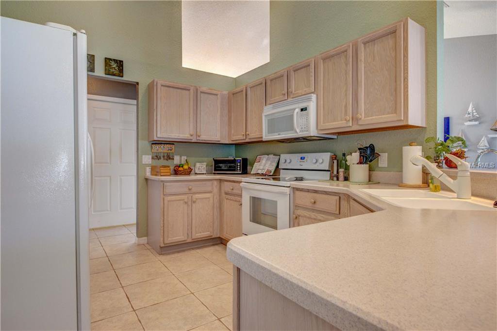
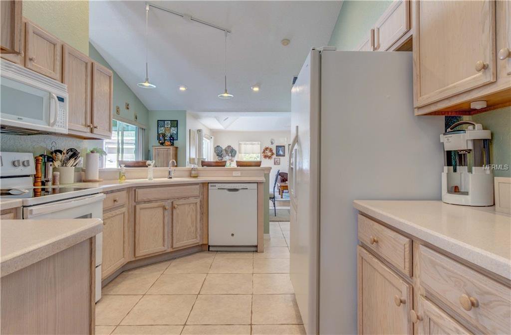
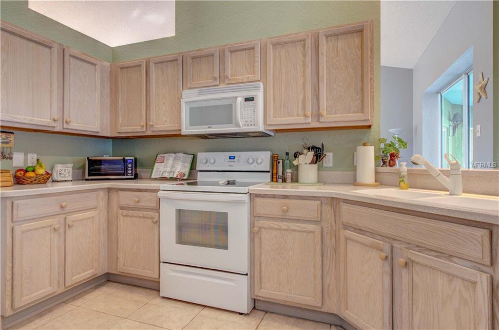
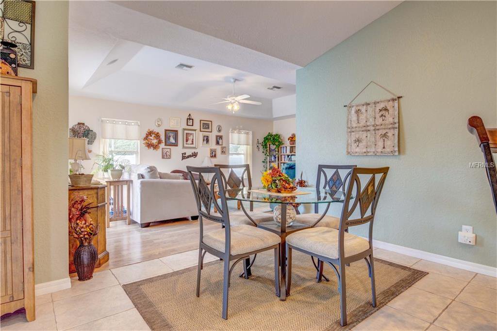
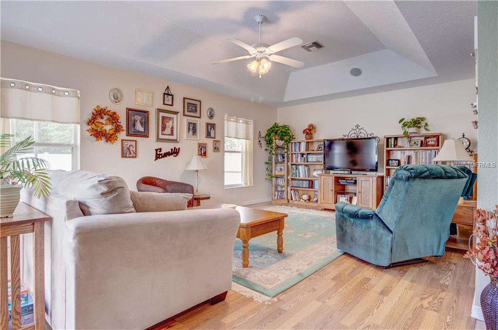
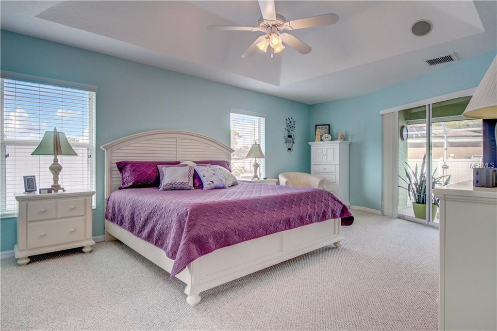
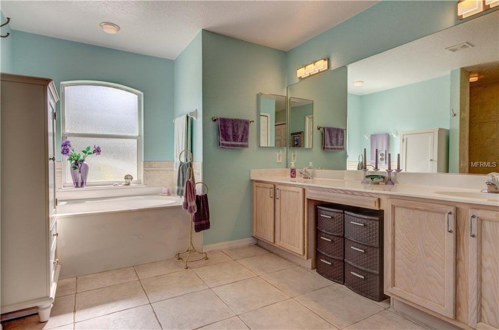
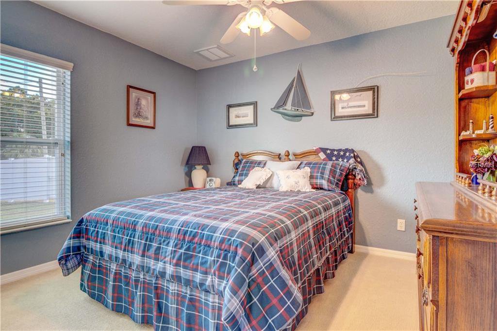
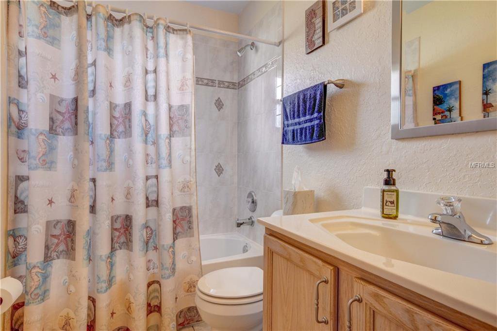

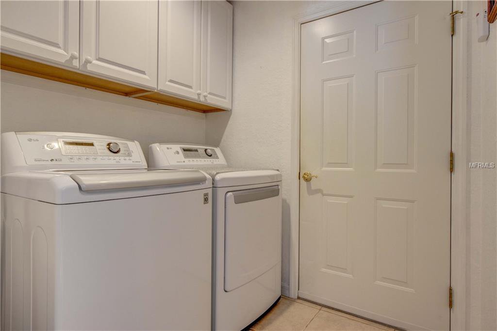
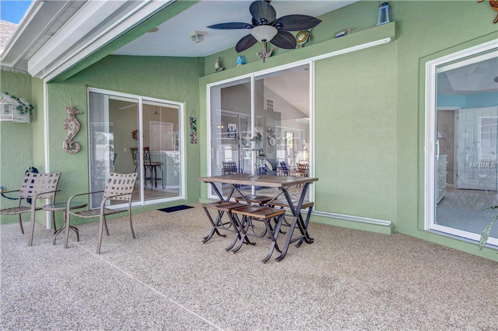
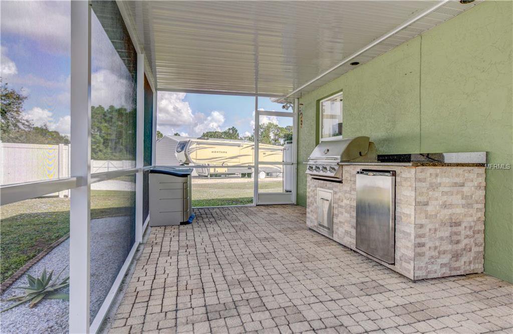
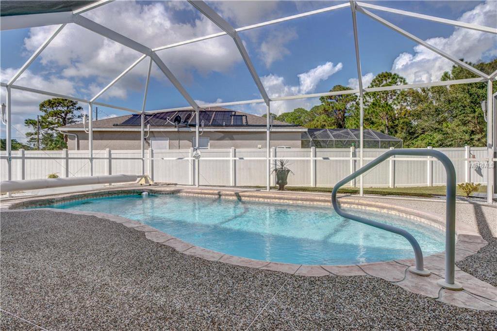
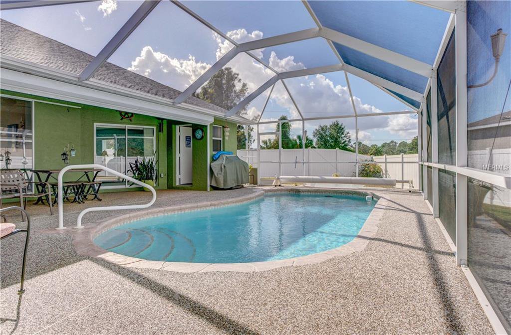
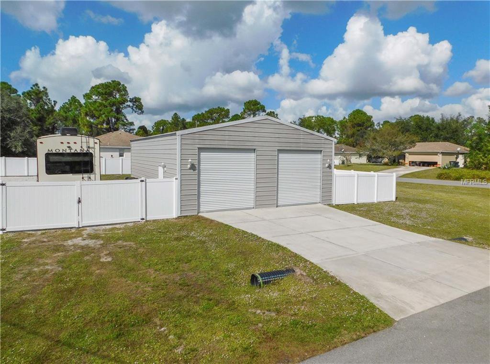

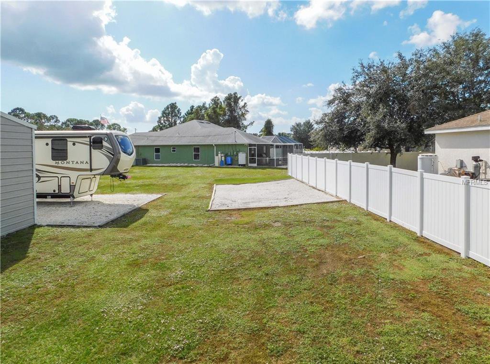
/t.realgeeks.media/thumbnail/iffTwL6VZWsbByS2wIJhS3IhCQg=/fit-in/300x0/u.realgeeks.media/livebythegulf/web_pages/l2l-banner_800x134.jpg)