24032 Canal Street, Port Charlotte, FL 33980
- $223,000
- 3
- BD
- 2
- BA
- 1,393
- SqFt
- Sold Price
- $223,000
- List Price
- $222,500
- Status
- Sold
- Closing Date
- Dec 19, 2017
- MLS#
- C7245550
- Property Style
- Single Family
- Architectural Style
- Florida
- Year Built
- 2009
- Bedrooms
- 3
- Bathrooms
- 2
- Living Area
- 1,393
- Lot Size
- 7,235
- Acres
- 0.17
- Total Acreage
- 0 to less than 1/4
- Legal Subdivision Name
- River Club
- Community Name
- River Club
- MLS Area Major
- Port Charlotte
Property Description
Stunning 3 Bedroom, 2 Bath Home located on Large Freshwater Lake .Fully Furnished and Decorated. This Florida Gem Features 11x6 Heated Built in Spa with Waterfall surrounded by Quarry Pavers.22x28 L Shaped Patio. The Best Part it's Turn Key and Move in Ready. Back Yard has a Iron Fence for Privacy but Does Not Obstruct the Gorgeous Views. Perfect for Little ones and Pet Lovers. Other Features Included 18 Inch Ceramic Tile in Main Living Areas. Cathedral Ceiling in Great Room , Inside Utility Room Includes Full Size Washer and Dryer. Large Eat In Kitchen / Dining room includes Range, Refrigerator, Dishwasher, Microwave Hood and Disposal. Free Standing Island with Granite Counter in Kitchen , along with a Large Pantry. Screened Lanai with Tiled Floor. Hurricane Shutters and Oversize 2 Car Garage. This Gated Community Includes a Fitness Center, Playground and Swimming Pool. Low Maintenance Fee's include Lawn and Shrub Maintenance, Sprinkler System from Lake, Basic Cable, and use of all the facilities. There is a Termite Protection Plan in Place. A Wind Mitigation Report is Available for A Buyer. Great Southwest Florida Location which is minutes to the Airport, Shopping and Dining!!
Additional Information
- Taxes
- $2703
- Minimum Lease
- No Minimum
- HOA Fee
- $208
- HOA Payment Schedule
- Monthly
- Maintenance Includes
- Cable TV, Pool, Maintenance Grounds, Recreational Facilities
- Location
- Paved, Private
- Community Features
- Deed Restrictions, Fitness Center, Gated, Playground, Pool, Water Access, Gated Community
- Zoning
- PD
- Interior Layout
- Attic, Cathedral Ceiling(s), Ceiling Fans(s), Eat-in Kitchen, High Ceilings, Open Floorplan, Vaulted Ceiling(s), Walk-In Closet(s)
- Interior Features
- Attic, Cathedral Ceiling(s), Ceiling Fans(s), Eat-in Kitchen, High Ceilings, Open Floorplan, Vaulted Ceiling(s), Walk-In Closet(s)
- Floor
- Carpet, Ceramic Tile, Tile
- Appliances
- Dishwasher, Disposal, Dryer, Microwave Hood, Range, Refrigerator, Washer
- Utilities
- Cable Available, Electricity Connected, Street Lights
- Heating
- Central, Electric
- Air Conditioning
- Central Air, Humidity Control
- Exterior Construction
- Block, Stucco
- Exterior Features
- Hurricane Shutters, Irrigation System, Lighting, Rain Gutters, Sliding Doors
- Roof
- Shingle
- Foundation
- Slab
- Pool
- Community
- Pool Type
- In Ground
- Garage Carport
- 2 Car Garage
- Garage Spaces
- 2
- Garage Features
- Garage Door Opener
- Fences
- Fenced
- Water View
- Lake, Pond
- Water Access
- Lake, Pond
- Water Frontage
- Lake, Pond
- Pets
- Allowed
- Flood Zone Code
- X
- Parcel ID
- 402319379006
- Legal Description
- RIC 000 0000 0206 RIVER CLUB LT 206 3130/1209 3187/1017 3406/632 3713/1514 3713/1514
Mortgage Calculator
Listing courtesy of CENTURY 21 ALMAR & ASSOCIATES. Selling Office: WHITE SANDS REALTY GROUP FL.
StellarMLS is the source of this information via Internet Data Exchange Program. All listing information is deemed reliable but not guaranteed and should be independently verified through personal inspection by appropriate professionals. Listings displayed on this website may be subject to prior sale or removal from sale. Availability of any listing should always be independently verified. Listing information is provided for consumer personal, non-commercial use, solely to identify potential properties for potential purchase. All other use is strictly prohibited and may violate relevant federal and state law. Data last updated on
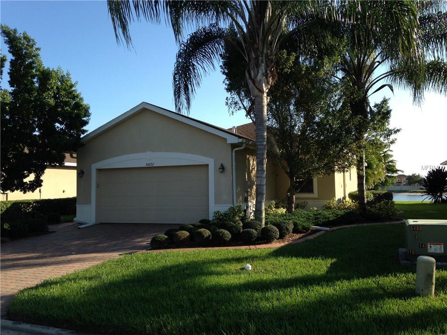
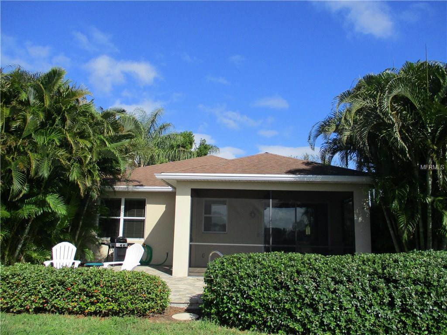
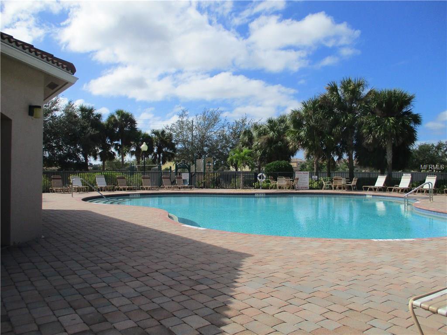
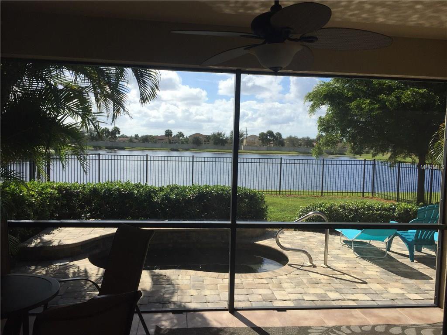
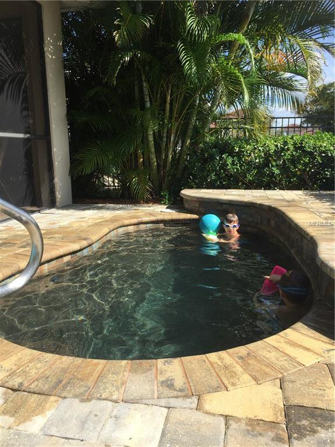
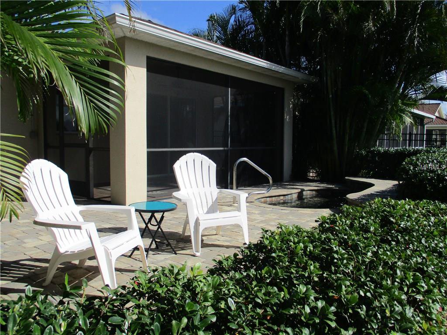
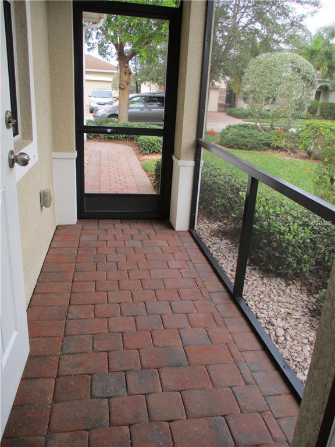
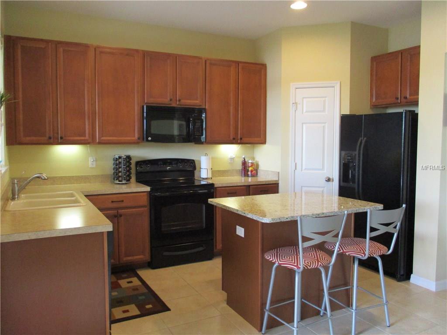

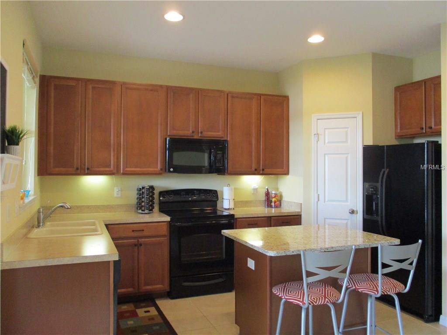
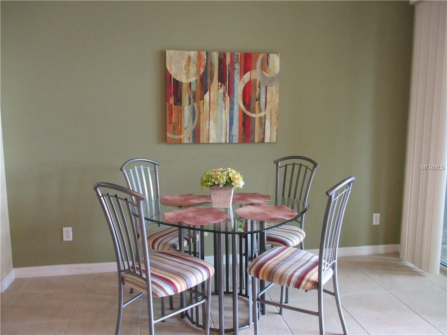
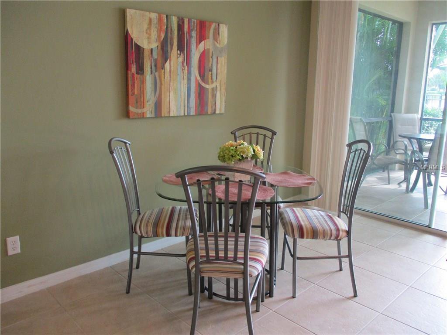
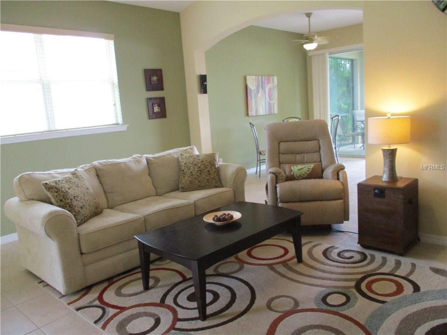
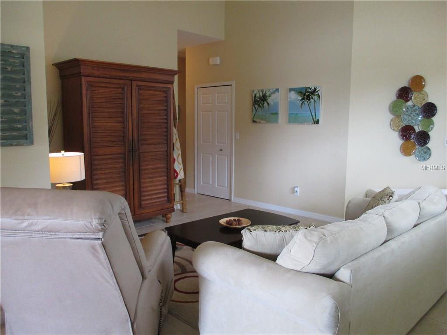
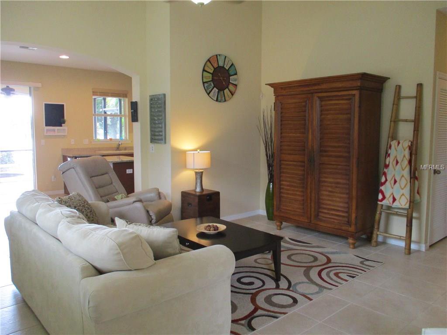
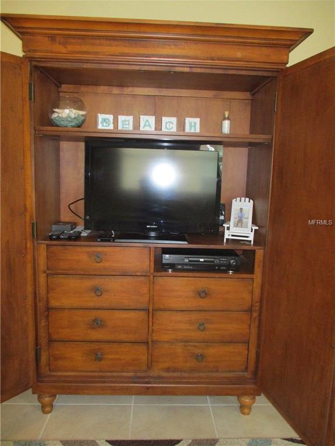
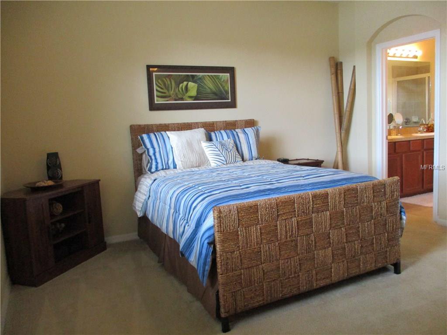
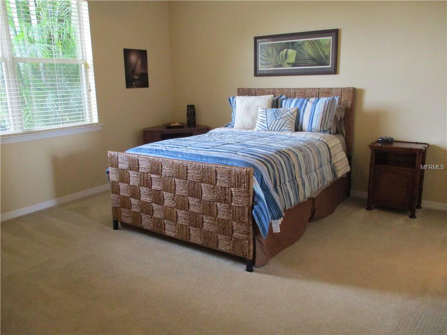
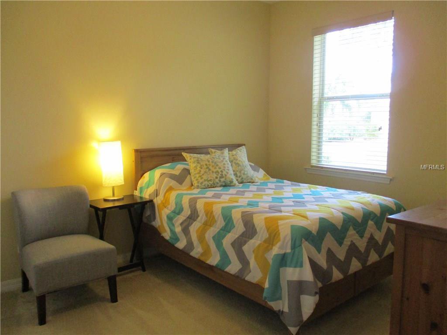
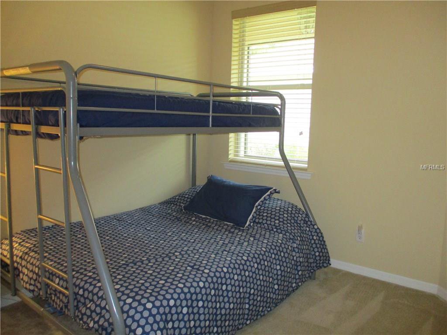
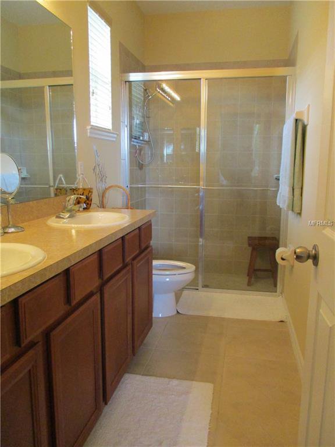
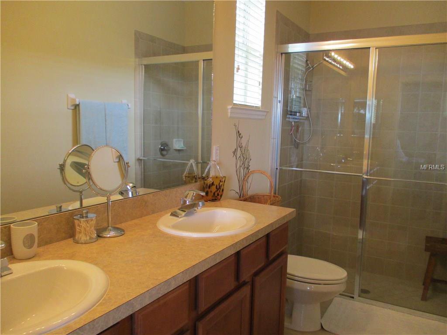
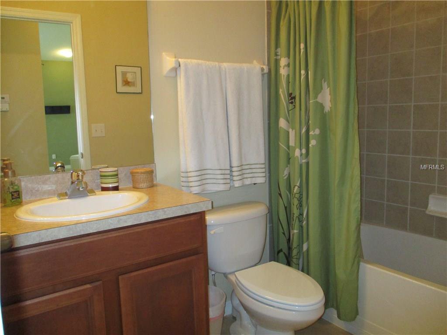
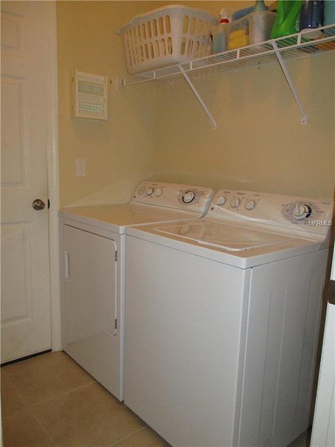
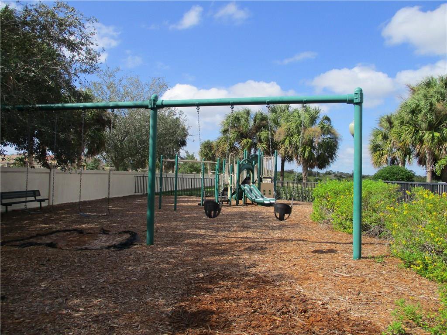
/t.realgeeks.media/thumbnail/iffTwL6VZWsbByS2wIJhS3IhCQg=/fit-in/300x0/u.realgeeks.media/livebythegulf/web_pages/l2l-banner_800x134.jpg)