2582 Hobblebrush Drive, North Port, FL 34289
- $335,000
- 5
- BD
- 3.5
- BA
- 3,270
- SqFt
- Sold Price
- $335,000
- List Price
- $349,000
- Status
- Sold
- Closing Date
- Feb 28, 2018
- MLS#
- C7244700
- Property Style
- Single Family
- Year Built
- 2006
- Bedrooms
- 5
- Bathrooms
- 3.5
- Baths Half
- 1
- Living Area
- 3,270
- Lot Size
- 7,951
- Acres
- 0.18
- Total Acreage
- Up to 10, 889 Sq. Ft.
- Legal Subdivision Name
- Cedar Grove Ph 1a
- Community Name
- Cedar Grove
- MLS Area Major
- North Port
Property Description
RARE FIND!! ENTERTAINERS DREAM HOME!! Do you have a large family or just need a lot of extra space? Check out this 5 bedroom home in Cedar Grove with over 3,200 square feet under air. Downstairs you will find a large open floor plan with formal living room, family room, dining room, den/office, large laundry room with big storage closet and a half bath. The kitchen features wood cabinets, black appliances, eat in kitchen, an island with bar stools, built in desk and large pantry. Upstairs you will find 5 bedrooms. The 1st Master suite is extra large with a balcony overlooking the pool and lake, his/her closets, his/her vanities, large garden tub and separate shower. The 2nd Master suite has a large walk in closet, and private bathroom. The backyard is an entertainers dream. The SALTWATER HEATED pool was installed in 2016. The brick paver deck extends out at least 10 feet on the side of the pool to accommodate more seating. Sundeck in the pool is perfect for kids or dogs to play safely. Curbing and nice landscaping surround the house, and the 3 car garage is just icing on the cake! This home is located in the Cedar Grove at the Woodlands community which offers a park like setting with sidewalks, street lights, lakes and ponds. This is located off Toledo Blade around a mile from exit 179.
Additional Information
- Taxes
- $5294
- Taxes
- $1,592
- Minimum Lease
- No Minimum
- HOA Fee
- $289
- HOA Payment Schedule
- Quarterly
- Location
- Sidewalk, Paved
- Community Features
- Deed Restrictions, Pool
- Property Description
- Two Story
- Zoning
- PCDN
- Interior Layout
- Ceiling Fans(s), Kitchen/Family Room Combo, Living Room/Dining Room Combo, Open Floorplan, Solid Wood Cabinets, Tray Ceiling(s), Walk-In Closet(s)
- Interior Features
- Ceiling Fans(s), Kitchen/Family Room Combo, Living Room/Dining Room Combo, Open Floorplan, Solid Wood Cabinets, Tray Ceiling(s), Walk-In Closet(s)
- Floor
- Carpet, Ceramic Tile
- Appliances
- Dishwasher, Microwave, Range, Refrigerator
- Utilities
- Electricity Connected
- Heating
- Central
- Air Conditioning
- Central Air
- Exterior Construction
- Block, Stucco, Wood Frame
- Exterior Features
- French Doors, Sliding Doors
- Roof
- Shingle
- Foundation
- Slab
- Pool
- Community, Private
- Pool Type
- Gunite, Heated, Salt Water
- Garage Carport
- 3 Car Garage
- Garage Spaces
- 3
- Garage Features
- Garage Door Opener, In Garage, Open
- Elementary School
- Toledo Blade Elementary
- Middle School
- Woodland Middle School
- High School
- North Port High
- Water View
- Lake
- Water Access
- Lake
- Water Frontage
- Lake
- Pets
- Allowed
- Flood Zone Code
- X
- Parcel ID
- 1112010100
- Legal Description
- LOT 10, BLK 84, CEDAR GROVE PHASE 1A
Mortgage Calculator
Listing courtesy of RE/MAX Palm Realty. Selling Office: RE/MAX PALM REALTY.
StellarMLS is the source of this information via Internet Data Exchange Program. All listing information is deemed reliable but not guaranteed and should be independently verified through personal inspection by appropriate professionals. Listings displayed on this website may be subject to prior sale or removal from sale. Availability of any listing should always be independently verified. Listing information is provided for consumer personal, non-commercial use, solely to identify potential properties for potential purchase. All other use is strictly prohibited and may violate relevant federal and state law. Data last updated on
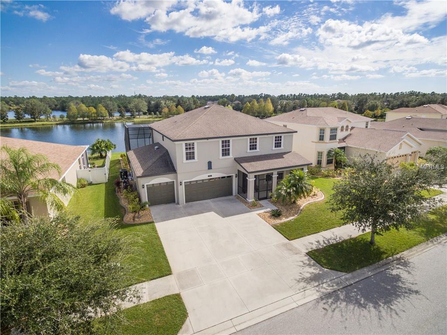
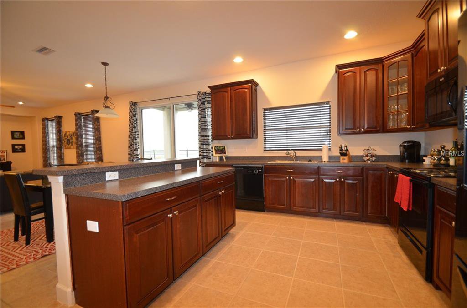
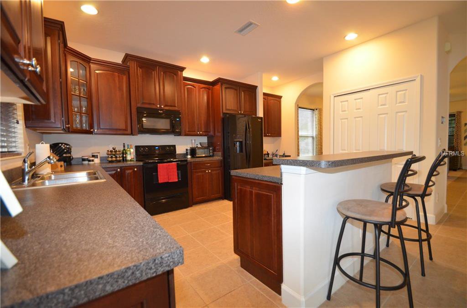
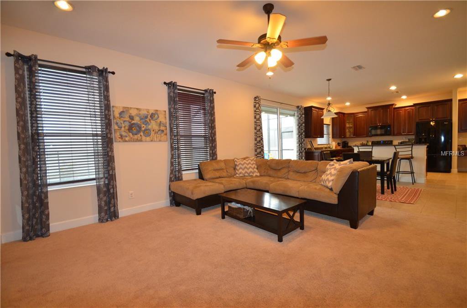
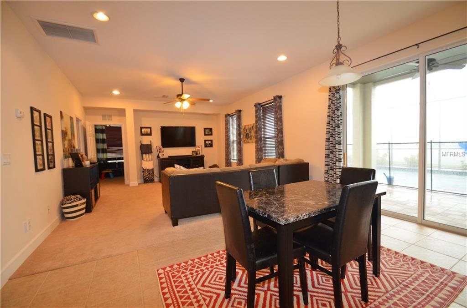
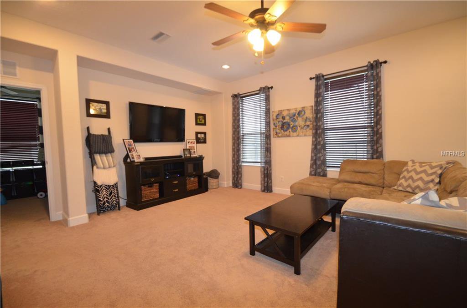
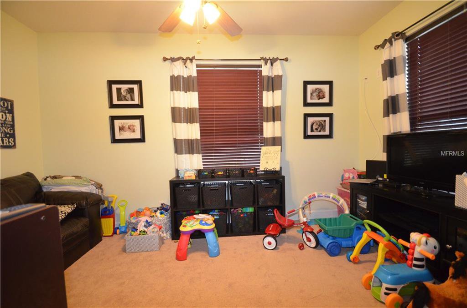
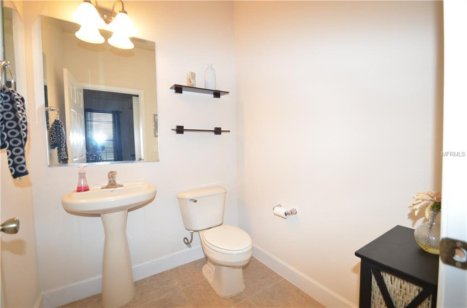
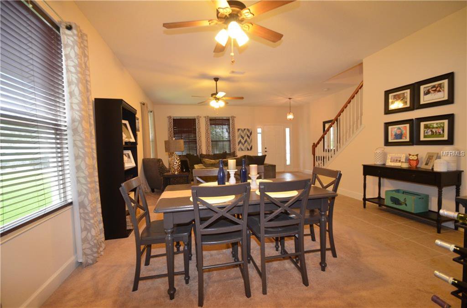
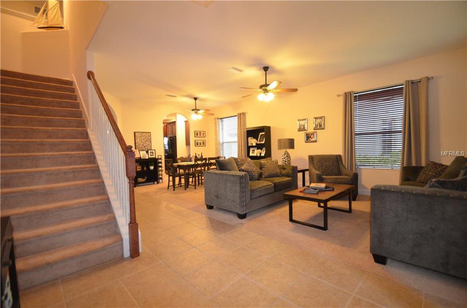
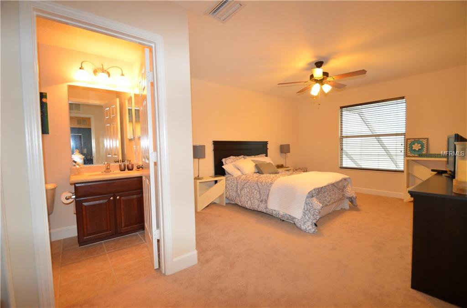
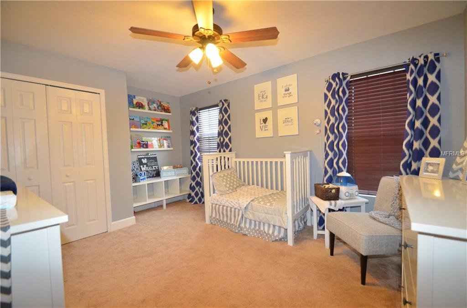
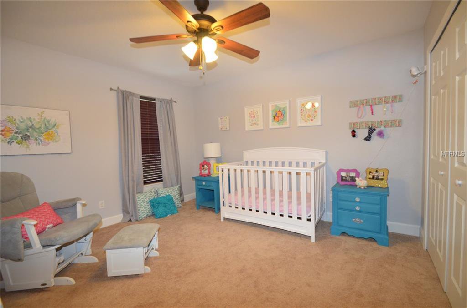
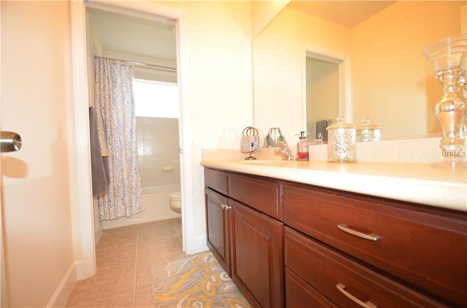
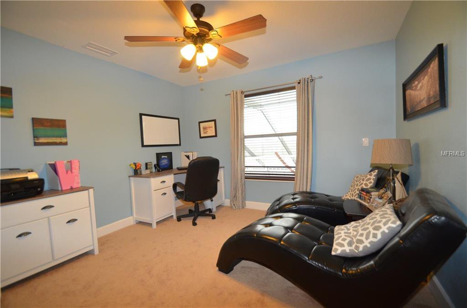
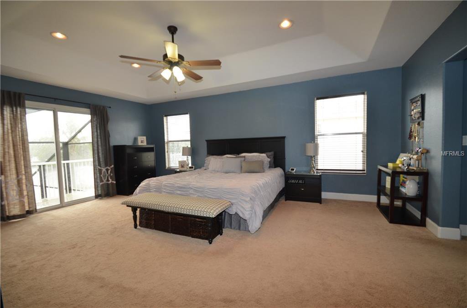
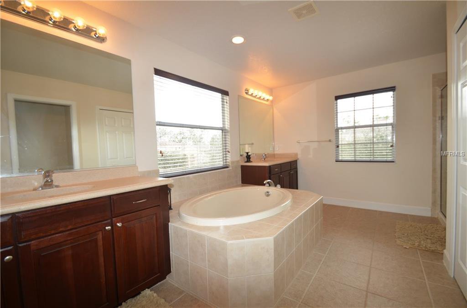
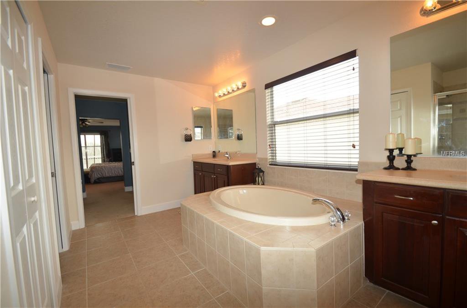
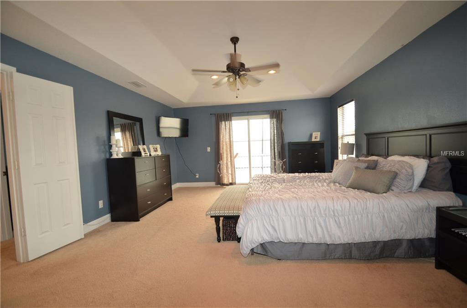
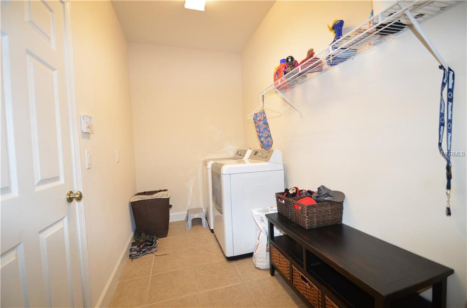
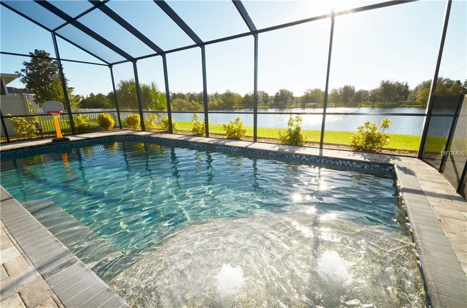
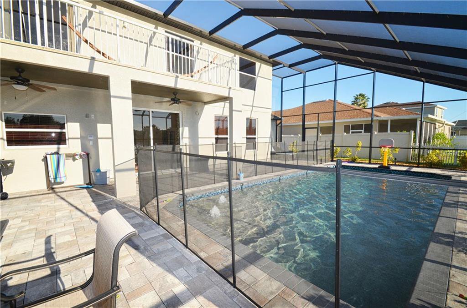
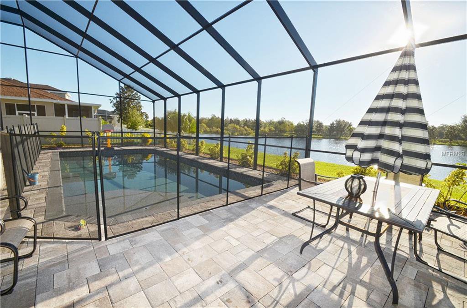
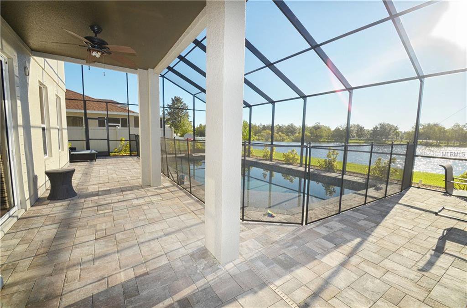
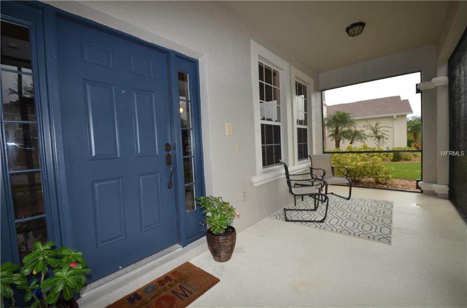
/t.realgeeks.media/thumbnail/iffTwL6VZWsbByS2wIJhS3IhCQg=/fit-in/300x0/u.realgeeks.media/livebythegulf/web_pages/l2l-banner_800x134.jpg)