10 Belcher Drive, Punta Gorda, FL 33950
- $178,000
- 3
- BD
- 2
- BA
- 1,512
- SqFt
- Sold Price
- $178,000
- List Price
- $182,000
- Status
- Sold
- Closing Date
- Mar 28, 2018
- MLS#
- C7244601
- Property Style
- Mobile Home
- Year Built
- 2005
- Bedrooms
- 3
- Bathrooms
- 2
- Living Area
- 1,512
- Lot Size
- 5,341
- Acres
- 0.12
- Total Acreage
- Up to 10, 889 Sq. Ft.
- Legal Subdivision Name
- Windmill Village
- Community Name
- Windmill Village
- MLS Area Major
- Punta Gorda
Property Description
This beautiful 3 BR Palm Harbor home with a large 4-season porch is definitely one to see! You'll love the warmth of the hickory flooring that runs throughout most of the home. Tall ceilings, drywall finishing, upgraded baseboards and flooring and a wonderful open floor plan add to the appeal. The kitchen offers plenty of work and storage space and opens to the 20 x 15 four-season porch - A fabulous entertaining space with heat and A/C, tile flooring and 2 inch blinds on the windows. The roomy master suite includes good closet space, master bath with dual sink vanity, large soaking tub and separate shower. Two large guest rooms and guest bath are on the opposite end of the home. Extras include: irrigation system, accordion storm shutters, storage shed and extra insulation on the carport. Windmill Village is a resident-owned park with saltwater marina, no bridges to the Harbor. Enjoy the Tiki Hut and heated pool, bocce ball, boating, kayaking horseshoes and the upscale clubhouse with library, billiards room and grand hall for dinners, dances and entertainment. Price does not include the park share & bond buy-in of $18,285 which is refunded when you sell.
Additional Information
- Taxes
- $1253
- Minimum Lease
- No Minimum
- Hoa Fee
- $185
- HOA Payment Schedule
- Monthly
- Maintenance Includes
- Pool, Escrow Reserves Fund, Maintenance Grounds, Management, Private Road, Recreational Facilities, Sewer, Water
- Location
- Paved, Private
- Community Features
- Association Recreation - Owned, Buyer Approval Required, Boat Ramp, Deed Restrictions, Pool, Special Community Restrictions, Water Access
- Property Description
- In M/H Community
- Zoning
- MHP
- Interior Layout
- Ceiling Fans(s), Eat-in Kitchen
- Interior Features
- Ceiling Fans(s), Eat-in Kitchen
- Floor
- Ceramic Tile, Laminate
- Appliances
- Dishwasher, Dryer, Microwave, Range, Refrigerator, Washer
- Utilities
- Cable Available, Public
- Heating
- Central, Electric
- Air Conditioning
- Central Air
- Exterior Construction
- Siding
- Exterior Features
- Hurricane Shutters, Rain Gutters
- Roof
- Shingle
- Foundation
- Crawlspace
- Pool
- Community
- Pool Type
- Gunite, Heated, In Ground
- Garage Carport
- 2 Car Carport
- Garage Features
- Covered
- Housing for Older Persons
- Yes
- Water Access
- Bay/Harbor, Canal - Brackish, Canal - Saltwater, Creek, Gulf/Ocean, Intracoastal Waterway, Marina, River
- Pets
- Allowed
- Max Pet Weight
- 40
- Pet Size
- Small (16-35 Lbs.)
- Flood Zone Code
- AE
- Parcel ID
- 412319207918
- Legal Description
- WMV 000 0000 034O WINDMILL VILLAGE LT 34-O RP/VIN-PH0615531AFL&B ARP1752/1882 SCE1752/1883 PR03-1699-DAH 2385/1831 2452/330 UNRECSCE 3105/546 SCE3380/18
Mortgage Calculator
Listing courtesy of Five Star Realty of Charlotte. Selling Office: NON-MFRMLS OFFICE.
StellarMLS is the source of this information via Internet Data Exchange Program. All listing information is deemed reliable but not guaranteed and should be independently verified through personal inspection by appropriate professionals. Listings displayed on this website may be subject to prior sale or removal from sale. Availability of any listing should always be independently verified. Listing information is provided for consumer personal, non-commercial use, solely to identify potential properties for potential purchase. All other use is strictly prohibited and may violate relevant federal and state law. Data last updated on
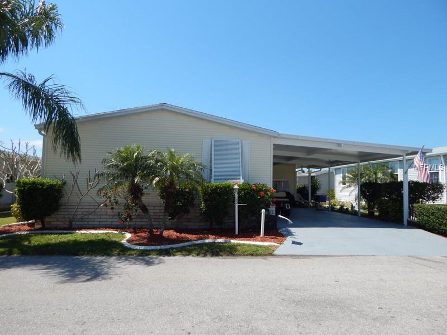
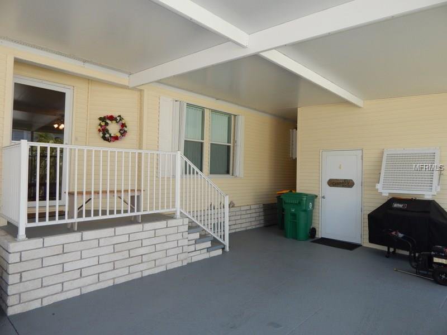
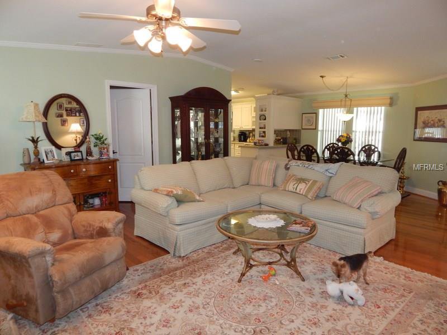
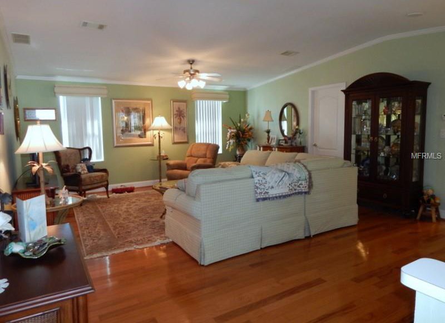
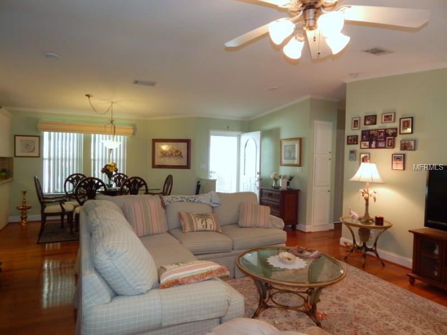
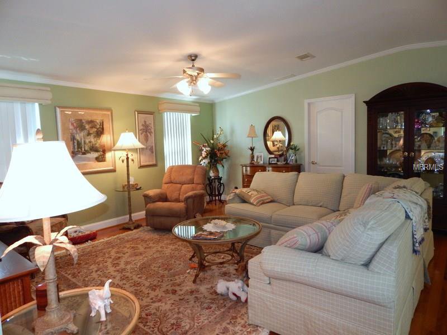
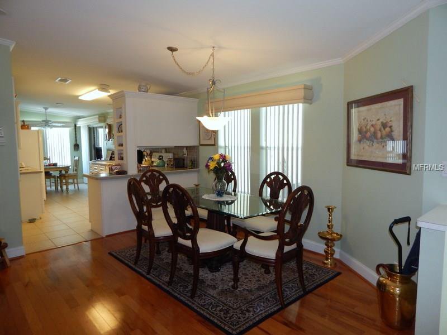
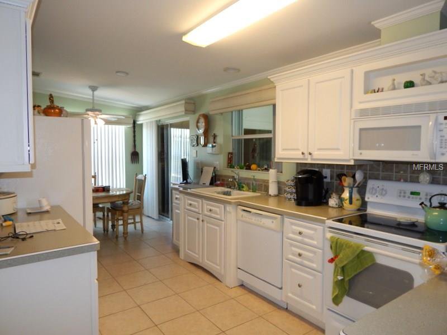
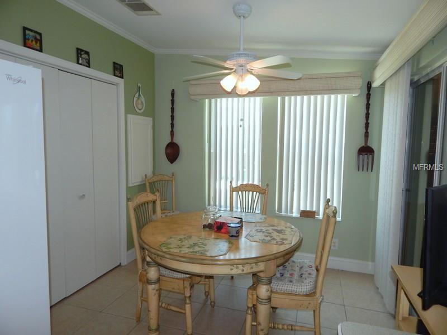
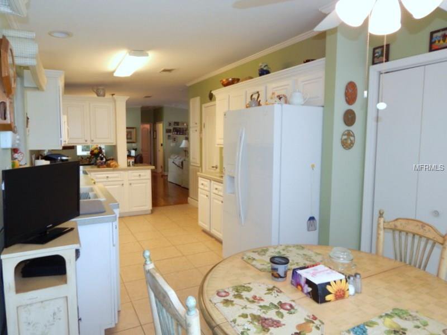
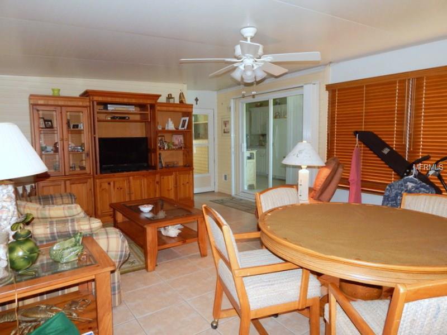
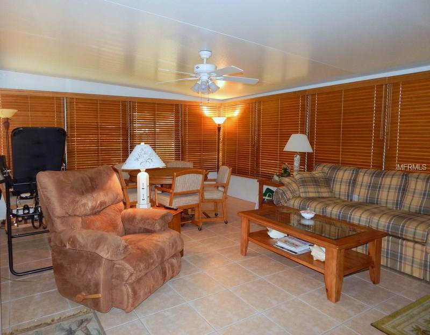
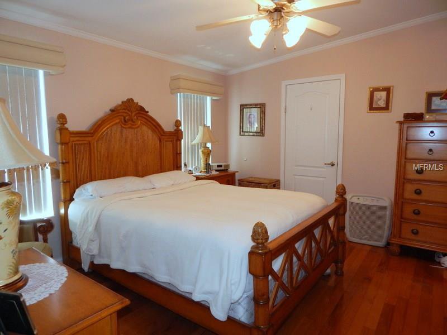
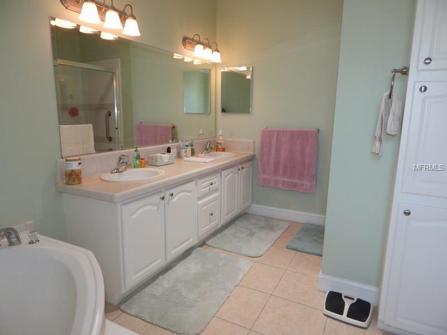
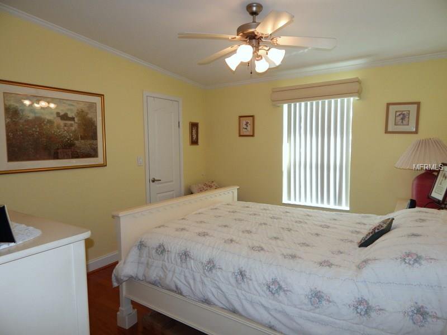
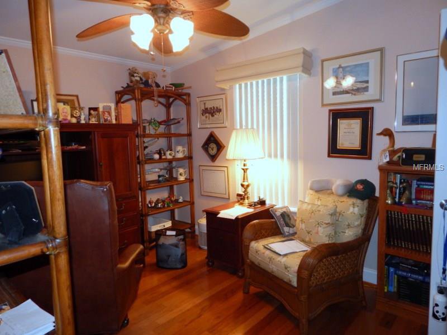
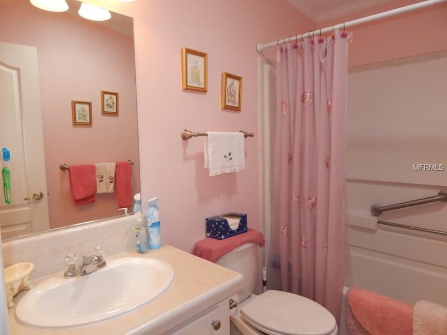
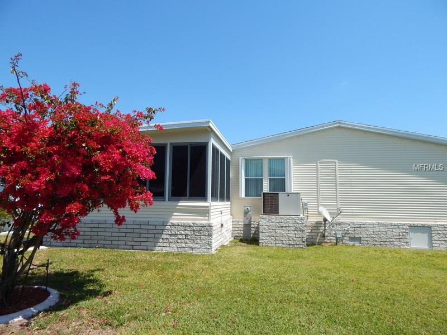
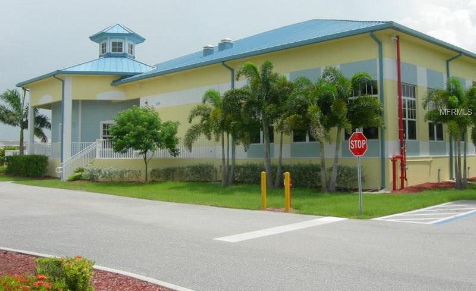
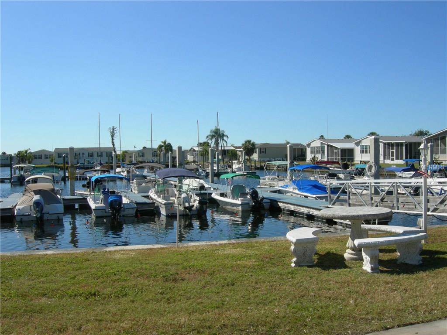
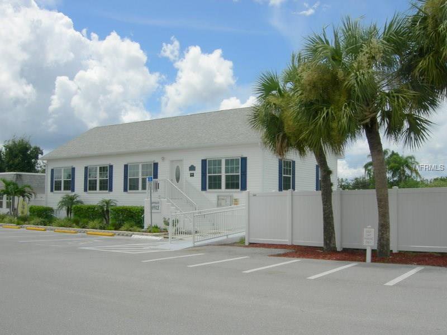
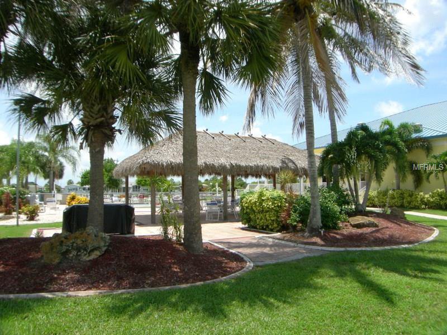
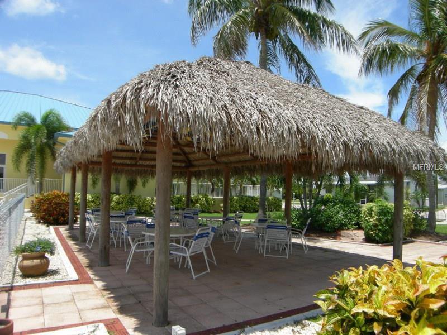
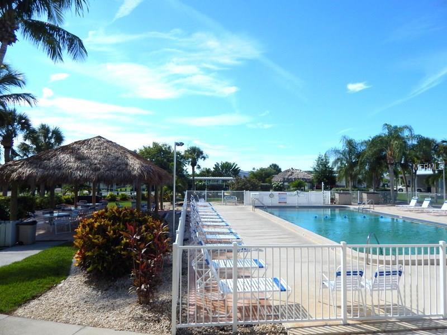
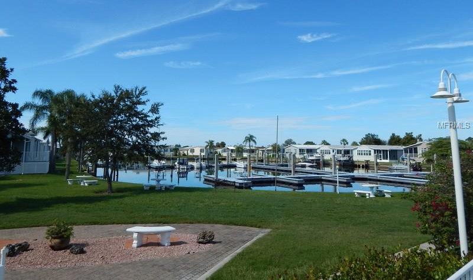
/t.realgeeks.media/thumbnail/iffTwL6VZWsbByS2wIJhS3IhCQg=/fit-in/300x0/u.realgeeks.media/livebythegulf/web_pages/l2l-banner_800x134.jpg)