972 Columbia Terrace, Port Charlotte, FL 33948
- $179,900
- 3
- BD
- 2
- BA
- 1,754
- SqFt
- Sold Price
- $179,900
- List Price
- $179,900
- Status
- Sold
- Closing Date
- Jan 26, 2018
- MLS#
- C7244512
- Property Style
- Single Family
- Architectural Style
- Florida
- Year Built
- 1986
- Bedrooms
- 3
- Bathrooms
- 2
- Living Area
- 1,754
- Lot Size
- 10,625
- Acres
- 0.24
- Total Acreage
- Up to 10, 889 Sq. Ft.
- Legal Subdivision Name
- Port Charlotte Sec 023
- Community Name
- Port Charlotte
- MLS Area Major
- Port Charlotte
Property Description
INCREDIBLE SPACE IN THIS CHARMING 3 BEDROOM, 2 BATH, 2 CAR GARAGE HOME WITH OVER 1700 SQ. FT OF SPACE & SITUATED ON A LARGE CORNER LOT TOO! STORAGE SHED INCLUDED! Brand new tile newly installed in the living room, dining room, family room, kitchen & both bathrooms! Home has cathedral ceilings and has been beautifully painted in and out in soft neutral colors. Enjoy new stainless appliances in the kitchen and new plumbing fixtures in both bathrooms! This convenient floor plan has a large breakfast bar overlooking the family room and screened lanai! Home has ceiling fans & new window treatments through out! Master bedroom features a bump out area giving plenty of space with dual sinks & walk-in shower in the Master bath. Both guest bedrooms are 11x12 with new carpet, ceiling fans, new window treatments & spacious closets! Inside utility room includes wet sink & plenty of storage cabinets. The covered lanai is newly screened with new weather proof carpet. Plenty of room in the garage measuring 20x21ft. wide. Can fit 2 cars easily. Also has keyless entry, new hot water heater, side garage door & painted flooring. Nice quiet neighborhood with quick access to the Town Center Mall, Restaurants, Schools & Churches! Ready today!
Additional Information
- Taxes
- $2332
- Minimum Lease
- No Minimum
- Location
- Corner Lot, Oversized Lot, Paved
- Community Features
- No Deed Restriction
- Property Description
- One Story
- Zoning
- RSF3.5
- Interior Layout
- Cathedral Ceiling(s), Ceiling Fans(s), Kitchen/Family Room Combo, Living Room/Dining Room Combo, Open Floorplan, Split Bedroom, Vaulted Ceiling(s), Walk-In Closet(s)
- Interior Features
- Cathedral Ceiling(s), Ceiling Fans(s), Kitchen/Family Room Combo, Living Room/Dining Room Combo, Open Floorplan, Split Bedroom, Vaulted Ceiling(s), Walk-In Closet(s)
- Floor
- Carpet, Ceramic Tile
- Appliances
- Dishwasher, Electric Water Heater, Microwave Hood, Range, Refrigerator
- Utilities
- Cable Available, Electricity Connected
- Heating
- Central
- Air Conditioning
- Central Air
- Exterior Construction
- Block, Stucco
- Exterior Features
- Sliding Doors, Lighting, Rain Gutters
- Roof
- Shingle
- Foundation
- Slab
- Pool
- No Pool
- Garage Carport
- 2 Car Garage
- Garage Spaces
- 2
- Garage Features
- Driveway, Garage Faces Rear, Garage Faces Side
- Garage Dimensions
- 21x20
- Elementary School
- Meadow Park Elementary
- Middle School
- Murdock Middle
- High School
- Port Charlotte High
- Pets
- Allowed
- Flood Zone Code
- X
- Parcel ID
- 402217157014
- Legal Description
- PCH 023 0370 0026 PORT CHARLOTTE SEC23 BLK370 LT 26 307/618 DC565/63 565/65 618/1979 881/1349 1241/1515 3261/1961 3406/938 4058/1568
Mortgage Calculator
Listing courtesy of KW Peace River Partners. Selling Office: RE/MAX HARBOR REALTY.
StellarMLS is the source of this information via Internet Data Exchange Program. All listing information is deemed reliable but not guaranteed and should be independently verified through personal inspection by appropriate professionals. Listings displayed on this website may be subject to prior sale or removal from sale. Availability of any listing should always be independently verified. Listing information is provided for consumer personal, non-commercial use, solely to identify potential properties for potential purchase. All other use is strictly prohibited and may violate relevant federal and state law. Data last updated on
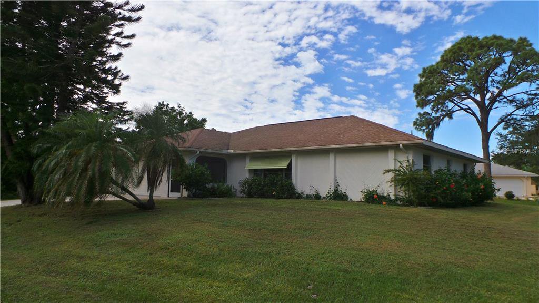
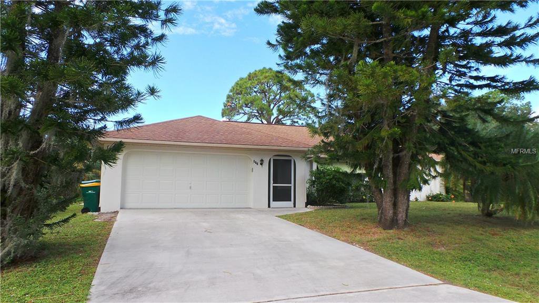
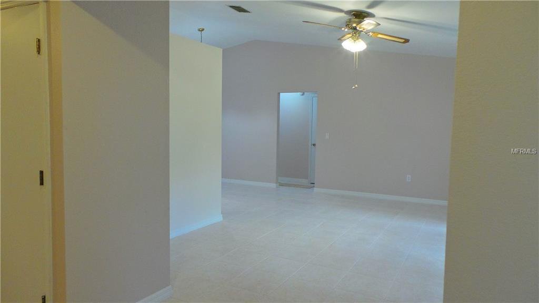
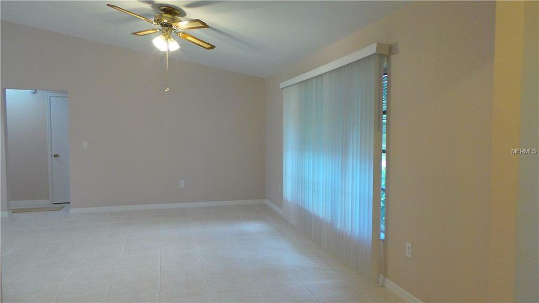
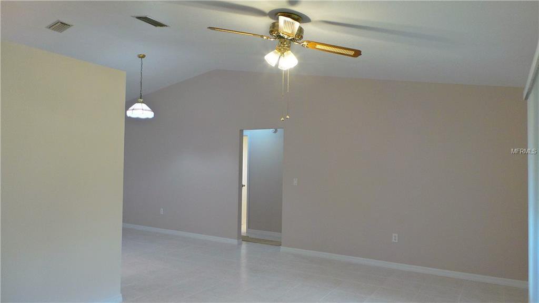
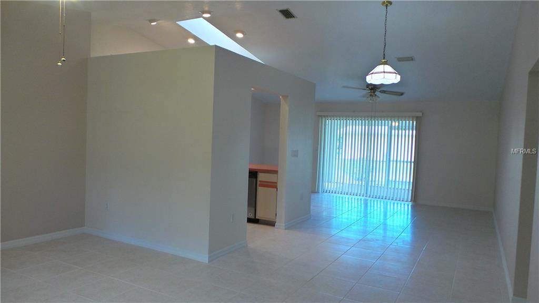
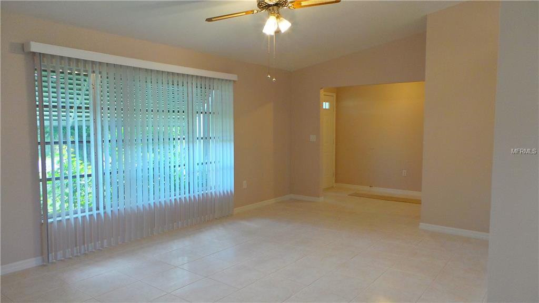
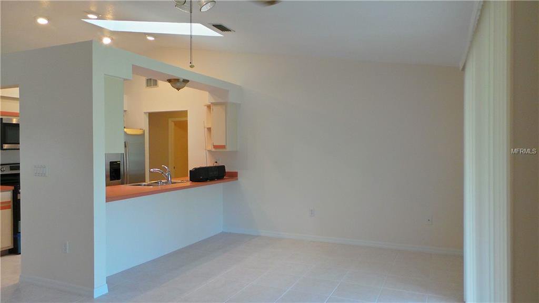

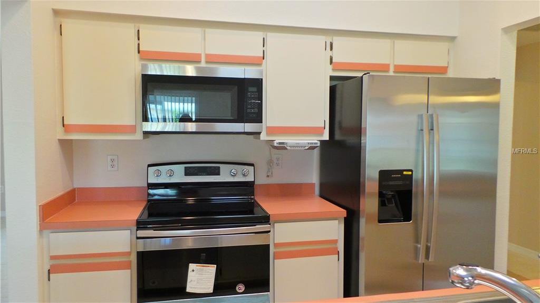
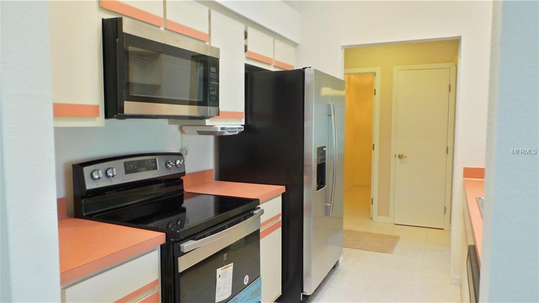
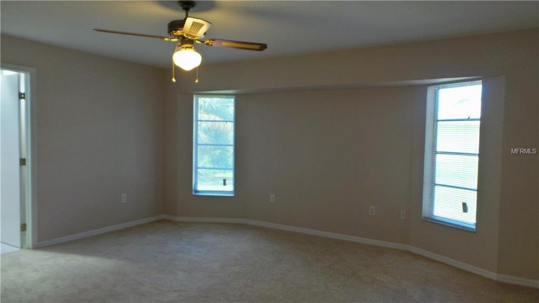
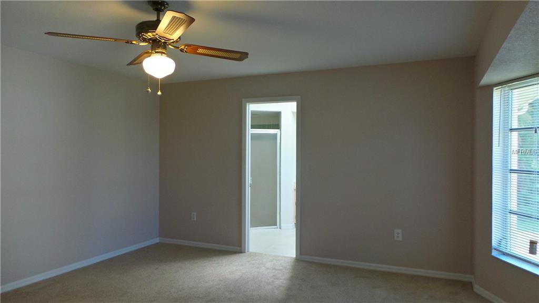
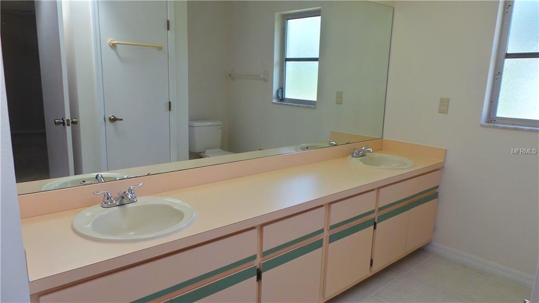
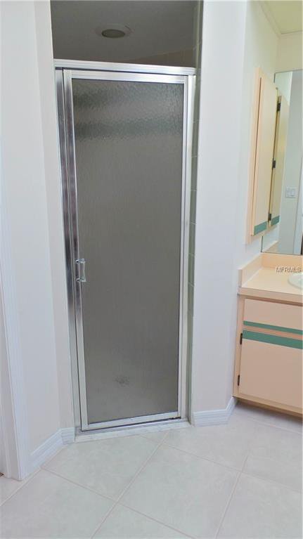
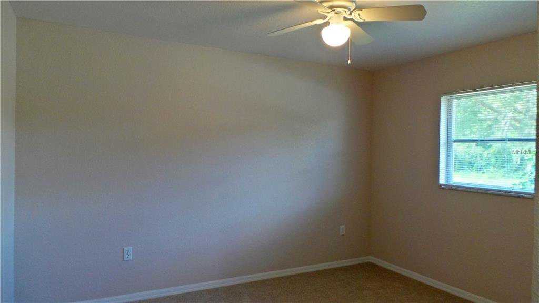
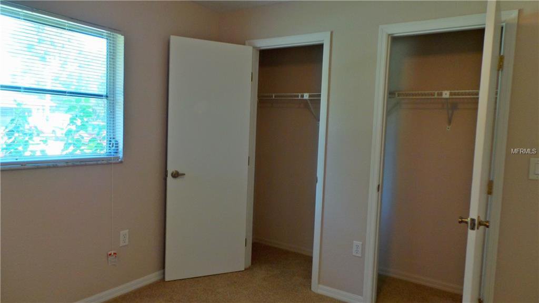

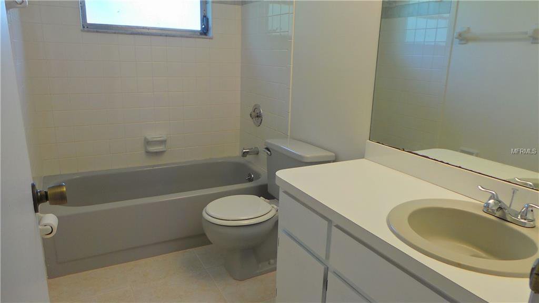

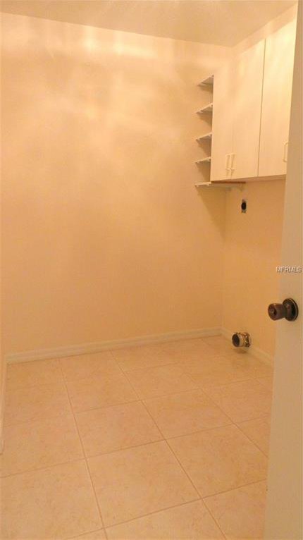
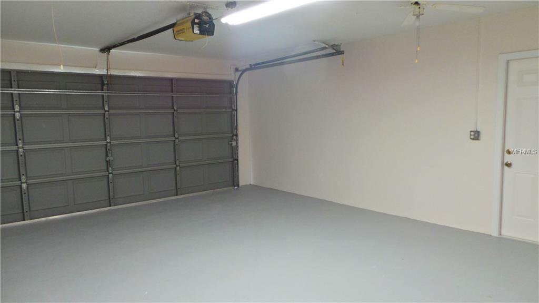
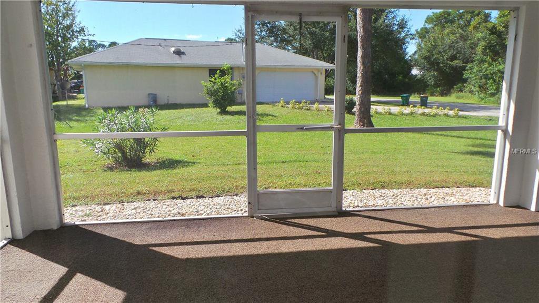
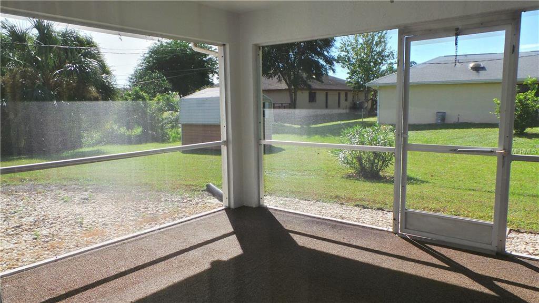
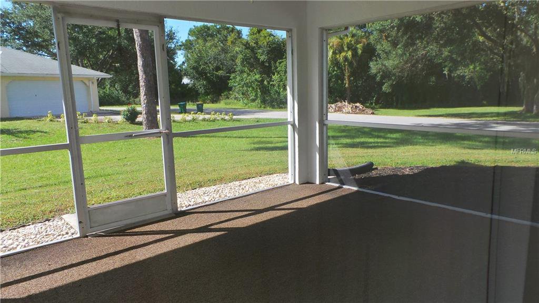
/t.realgeeks.media/thumbnail/iffTwL6VZWsbByS2wIJhS3IhCQg=/fit-in/300x0/u.realgeeks.media/livebythegulf/web_pages/l2l-banner_800x134.jpg)