23069 Corvin Avenue, Port Charlotte, FL 33954
- $252,950
- 3
- BD
- 2
- BA
- 1,938
- SqFt
- Sold Price
- $252,950
- List Price
- $259,900
- Status
- Sold
- Closing Date
- Dec 06, 2017
- MLS#
- C7244452
- Property Style
- Single Family
- Architectural Style
- Florida
- Year Built
- 1996
- Bedrooms
- 3
- Bathrooms
- 2
- Living Area
- 1,938
- Lot Size
- 11,250
- Acres
- 0.26
- Total Acreage
- 1/4 Acre to 21779 Sq. Ft.
- Legal Subdivision Name
- Port Charlotte Sec 015
- Community Name
- Port Charlotte
- MLS Area Major
- Port Charlotte
Property Description
SHOW-STOPPER! IMMACULATE 3 BD, 2 BA POOL HOME ON OVERSIZED CORNER LOT IN HIGHLY SOUGHT AFTER SECTION 15 IN PORT CHARLOTTE WITH COUNTY WATER AND SEWER. Open floor plan with cathedral ceiling, 12’ slider to lanai in living room with skylight, formal dining room, spacious kitchen with lots of counter space, overhead lighting, breakfast bar and closet pantry, master bedroom features walk-in closet, access to pool and private master bath with dual sinks, garden tub and walk-in shower, two guest bedrooms, full guest bath with pool access, large utility room with sink and plenty of cabinets for storage, covered lanai and screened saltwater heated pool with water feature, impeccable landscaping and 2-car screened side garage with sink and work bench, large corner lot with fence in back for privacy, irrigation system with well, newer A/C system. Close to I-75, shopping, restaurants and all amenities. DON’T MISS OUT! CALL TODAY!
Additional Information
- Taxes
- $1847
- Minimum Lease
- No Minimum
- Location
- Corner Lot, Oversized Lot, Paved
- Community Features
- No Deed Restriction
- Property Description
- One Story
- Zoning
- RSF3.5
- Interior Layout
- Cathedral Ceiling(s), Ceiling Fans(s), Eat-in Kitchen, High Ceilings, Skylight(s), Split Bedroom, Tray Ceiling(s), Vaulted Ceiling(s), Walk-In Closet(s)
- Interior Features
- Cathedral Ceiling(s), Ceiling Fans(s), Eat-in Kitchen, High Ceilings, Skylight(s), Split Bedroom, Tray Ceiling(s), Vaulted Ceiling(s), Walk-In Closet(s)
- Floor
- Carpet, Ceramic Tile
- Appliances
- Dishwasher, Disposal, Dryer, Microwave, Range, Refrigerator, Washer
- Heating
- Central
- Air Conditioning
- Central Air
- Exterior Construction
- Block, Stucco
- Exterior Features
- Sliding Doors, Hurricane Shutters, Irrigation System
- Roof
- Shingle
- Foundation
- Slab
- Pool
- Private
- Pool Type
- Gunite, Heated, In Ground, Salt Water, Screen Enclosure
- Garage Carport
- 2 Car Garage
- Garage Spaces
- 2
- Garage Features
- Garage Door Opener
- Garage Dimensions
- 22X18
- Elementary School
- Kingsway
- Middle School
- Port Charlotte Middle
- High School
- Port Charlotte High
- Pets
- Allowed
- Flood Zone Code
- X
- Parcel ID
- 402201154001
- Legal Description
- PCH 015 1573 0030 PORT CHARLOTTE SEC15 BLK1573 LT 30 361/307 503/200 901/2137 1190/1631 1312/470 1369/1303 UNREC DC-DJN
Mortgage Calculator
Listing courtesy of FIVE STAR REALTY OF CHARLOTTE. Selling Office: MEDWAY REALTY.
StellarMLS is the source of this information via Internet Data Exchange Program. All listing information is deemed reliable but not guaranteed and should be independently verified through personal inspection by appropriate professionals. Listings displayed on this website may be subject to prior sale or removal from sale. Availability of any listing should always be independently verified. Listing information is provided for consumer personal, non-commercial use, solely to identify potential properties for potential purchase. All other use is strictly prohibited and may violate relevant federal and state law. Data last updated on
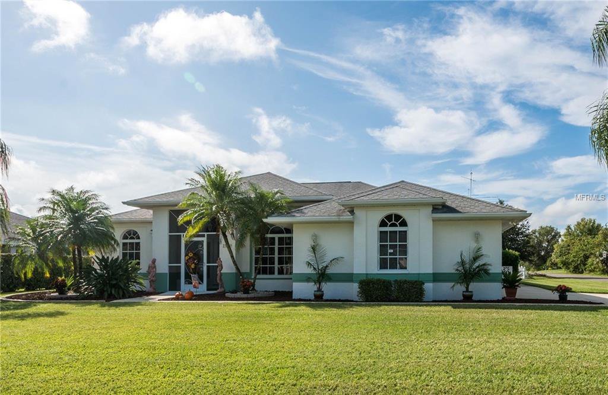
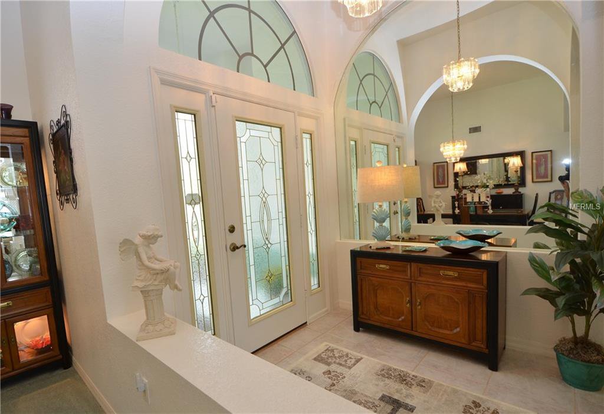
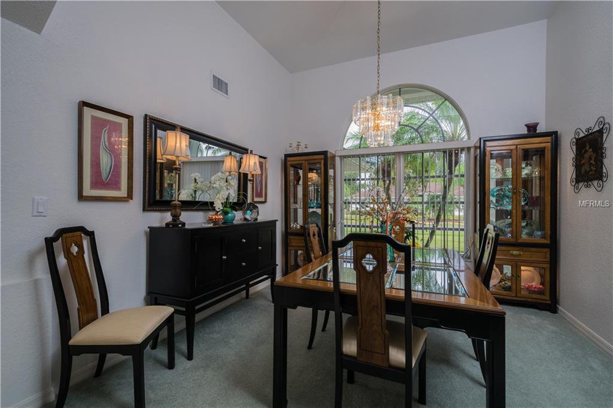
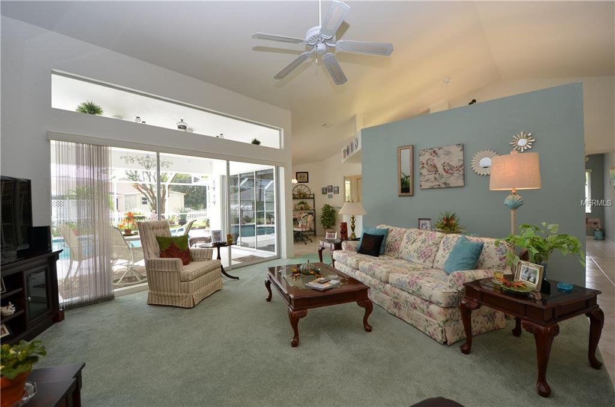
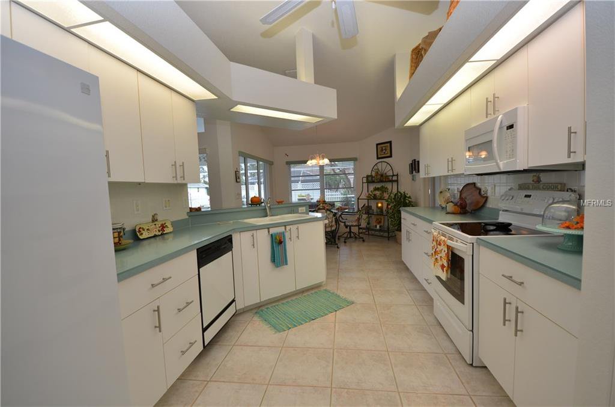
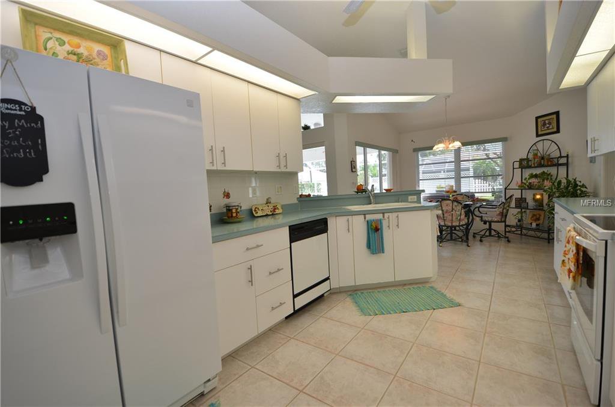
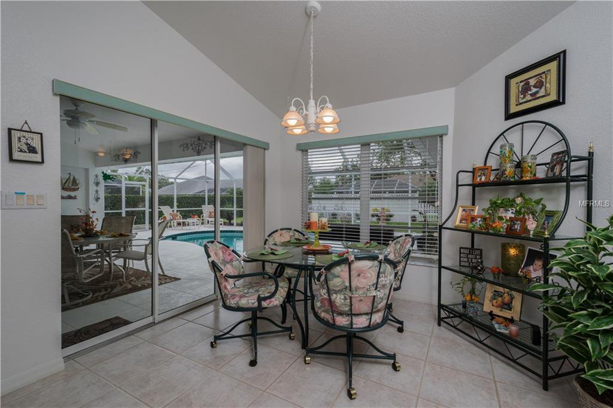

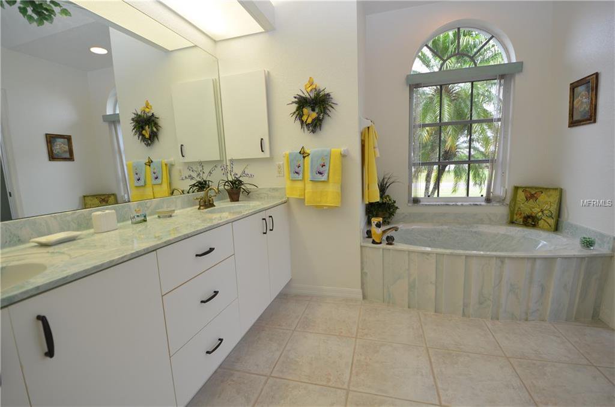
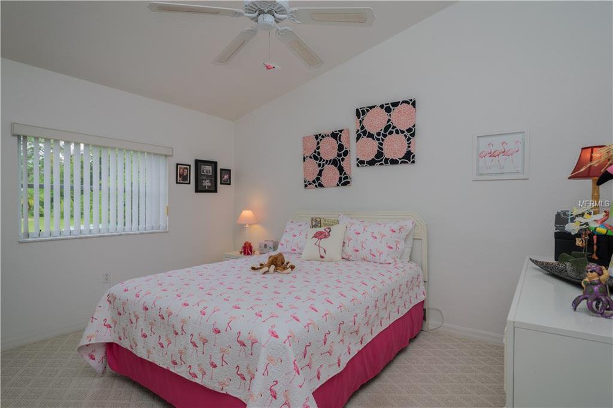
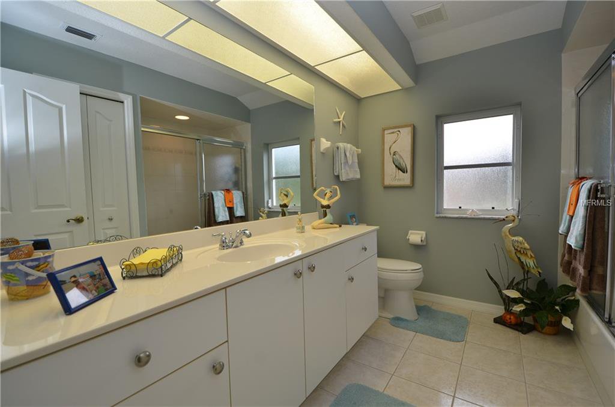
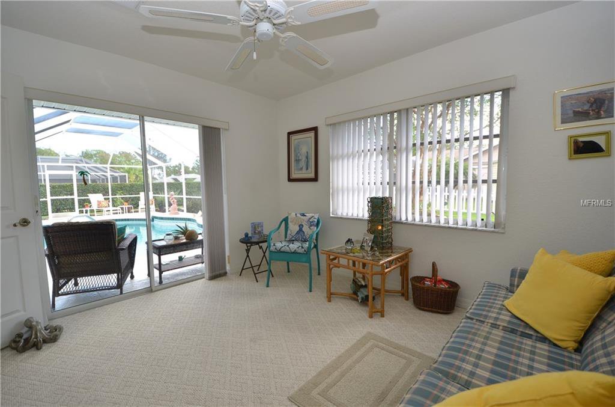
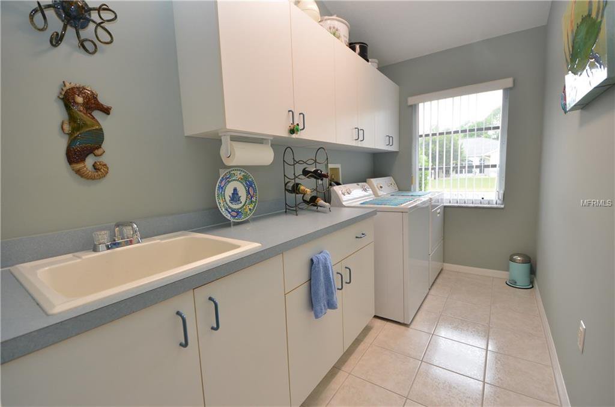
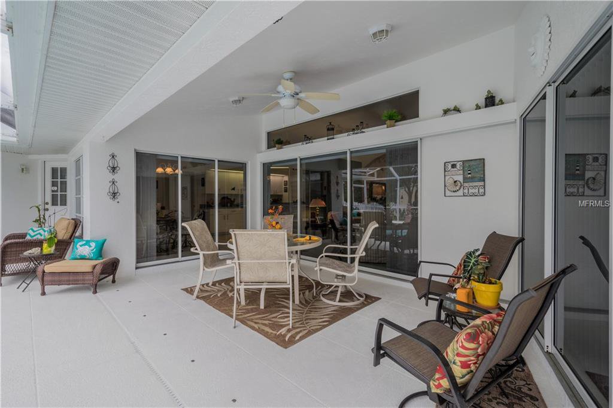
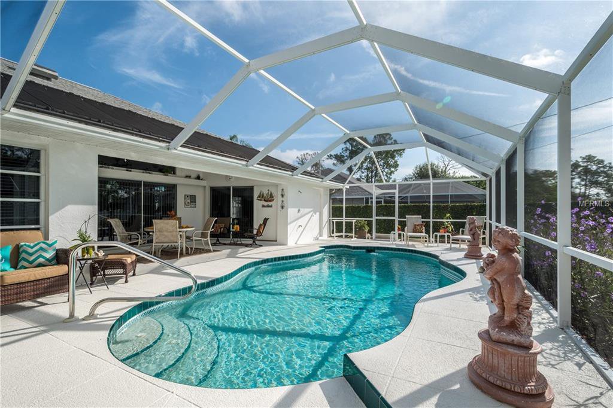
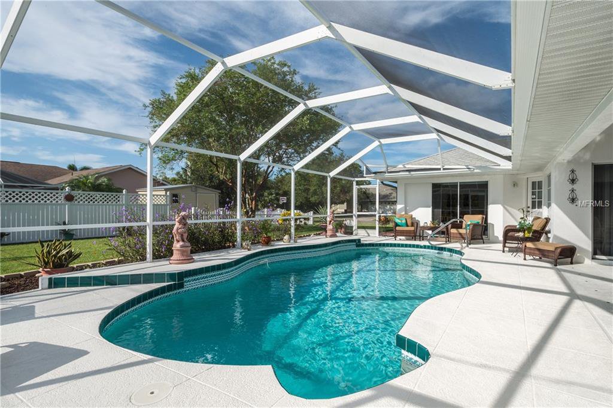


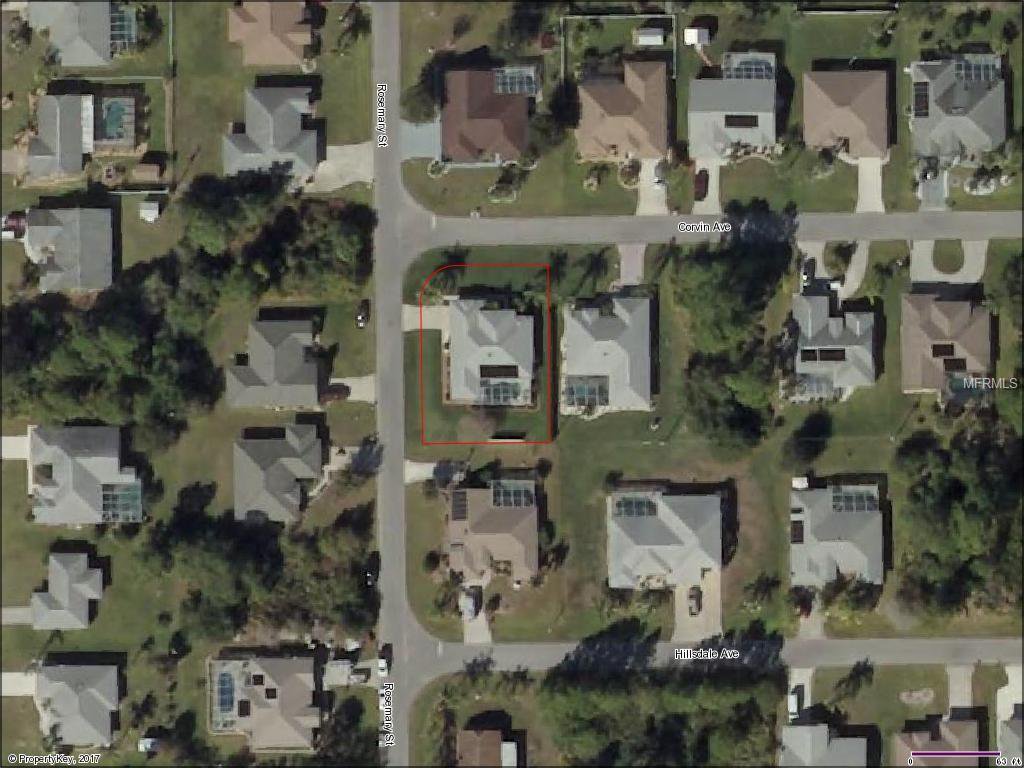
/t.realgeeks.media/thumbnail/iffTwL6VZWsbByS2wIJhS3IhCQg=/fit-in/300x0/u.realgeeks.media/livebythegulf/web_pages/l2l-banner_800x134.jpg)