2542 Oswego Drive, North Port, FL 34289
- $182,000
- 2
- BD
- 2
- BA
- 1,472
- SqFt
- Sold Price
- $182,000
- List Price
- $187,000
- Status
- Sold
- Closing Date
- Dec 08, 2017
- MLS#
- C7244349
- Property Style
- Villa
- Architectural Style
- Florida
- Year Built
- 2006
- Bedrooms
- 2
- Bathrooms
- 2
- Living Area
- 1,472
- Lot Size
- 3,658
- Acres
- 0.08
- Total Acreage
- Up to 10, 889 Sq. Ft.
- Legal Subdivision Name
- Cypress Falls Ph 1b
- Community Name
- Cypress Falls
- MLS Area Major
- North Port
Property Description
Cypress Falls nestled among mature trees and tranquil winding roads is an active 55+ adult community where you can enjoy a relaxing resort lifestyle. This home is an attached garden villa with 2 beds/den/2 car garage. The beautiful villa has 18" tile thru out the unit except for bedrooms and den. Large eat in kitchen with corian counter tops, pantry and breakfast bar. The master bedroom has a walk-in closet and the bath has double sinks and a tiled shower. The villa has neutral colors perfect for any decor. The amenities include a resort style pool, heated spa, a resistance pool, state-of-the-art fitness center, billiards and card room, library and TV room, internet café, arts and crafts room, ballroom, catering kitchen, tennis courts, pickle ball, bocce ball and a putting green. With full activity schedule on top of all this, you can be as active as you want or just sit on you lanai and sip a margarita.
Additional Information
- Taxes
- $2465
- Taxes
- $1,196
- Minimum Lease
- 6 Months
- Hoa Fee
- $845
- HOA Payment Schedule
- Quarterly
- Maintenance Includes
- Cable TV, Pool, Maintenance Structure, Maintenance Grounds, Private Road, Recreational Facilities
- Other Fees Amount
- 295
- Other Fees Term
- Annual
- Location
- City Limits, Sidewalk, Paved, Private
- Community Features
- Association Recreation - Owned, Buyer Approval Required, Deed Restrictions, Fitness Center, Gated, Pool, Tennis Courts, Gated Community, Maintenance Free
- Property Description
- One Story, Attached
- Zoning
- PCDN
- Interior Layout
- Ceiling Fans(s), Eat-in Kitchen, Kitchen/Family Room Combo, Living Room/Dining Room Combo, Solid Surface Counters, Walk-In Closet(s), Window Treatments
- Interior Features
- Ceiling Fans(s), Eat-in Kitchen, Kitchen/Family Room Combo, Living Room/Dining Room Combo, Solid Surface Counters, Walk-In Closet(s), Window Treatments
- Floor
- Carpet, Ceramic Tile
- Appliances
- Dishwasher, Electric Water Heater, Microwave, Range, Refrigerator
- Utilities
- Cable Connected, Electricity Connected, Fire Hydrant, Street Lights, Underground Utilities
- Heating
- Electric
- Air Conditioning
- Central Air
- Exterior Construction
- Block, Stucco
- Exterior Features
- Sliding Doors, Irrigation System, Rain Gutters
- Roof
- Tile
- Foundation
- Slab
- Pool
- Community
- Pool Type
- Gunite
- Garage Carport
- 2 Car Garage
- Garage Spaces
- 2
- Garage Features
- Garage Door Opener, In Garage
- Garage Dimensions
- 19x20
- Housing for Older Persons
- Yes
- Pets
- Allowed
- Flood Zone Code
- X
- Parcel ID
- 1115040030
- Legal Description
- LOT 3, BLK 1, CYPRESS FALLS PHASE 1B
Mortgage Calculator
Listing courtesy of RE/MAX Palm Realty. Selling Office: MEDWAY REALTY.
StellarMLS is the source of this information via Internet Data Exchange Program. All listing information is deemed reliable but not guaranteed and should be independently verified through personal inspection by appropriate professionals. Listings displayed on this website may be subject to prior sale or removal from sale. Availability of any listing should always be independently verified. Listing information is provided for consumer personal, non-commercial use, solely to identify potential properties for potential purchase. All other use is strictly prohibited and may violate relevant federal and state law. Data last updated on
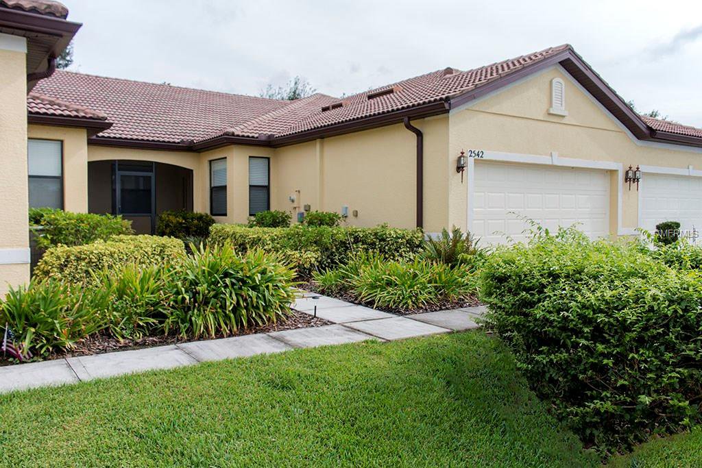
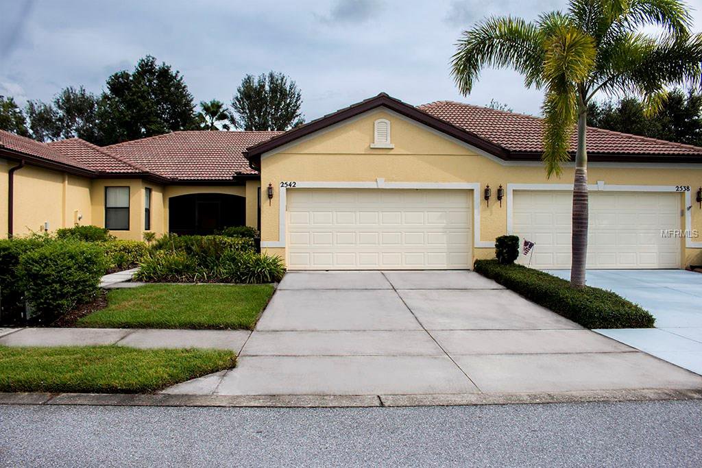

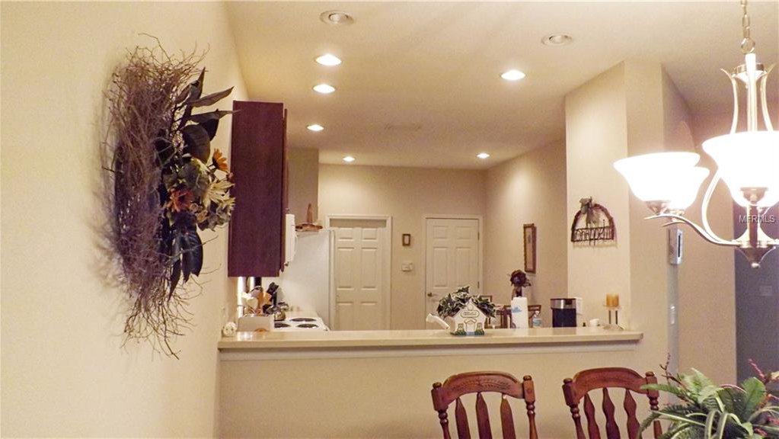
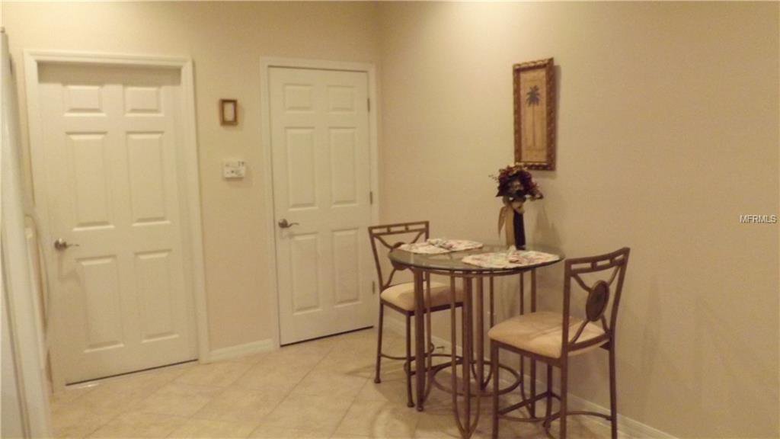
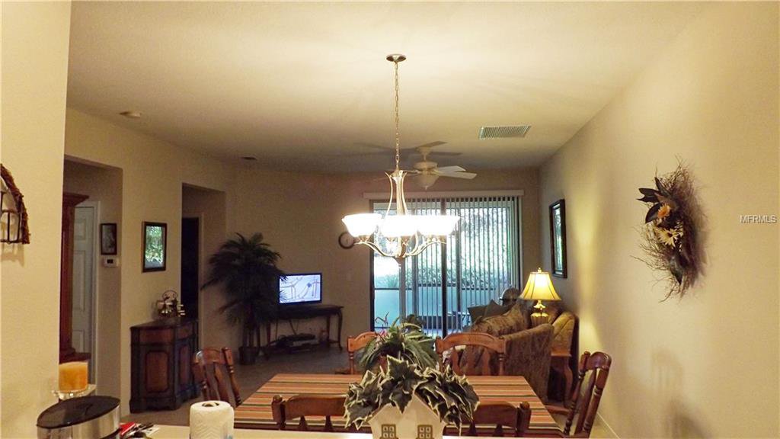
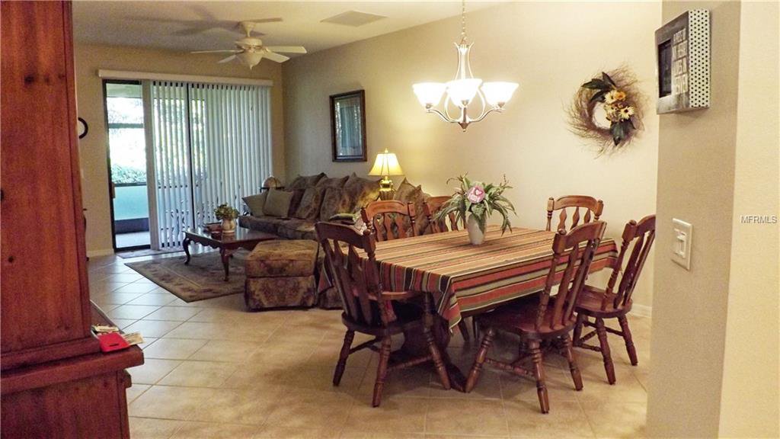
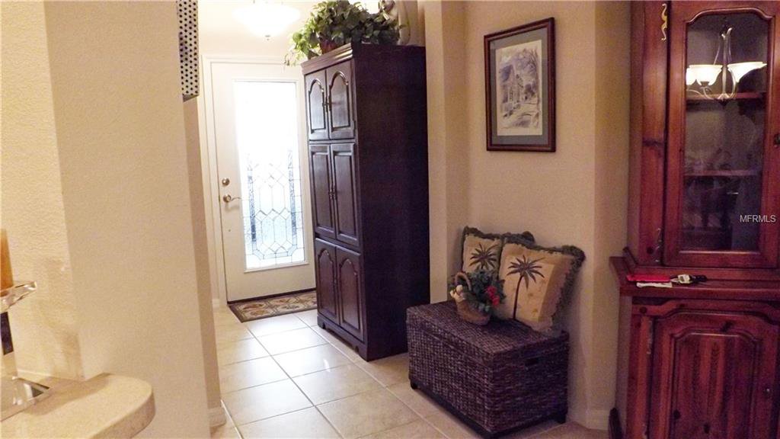
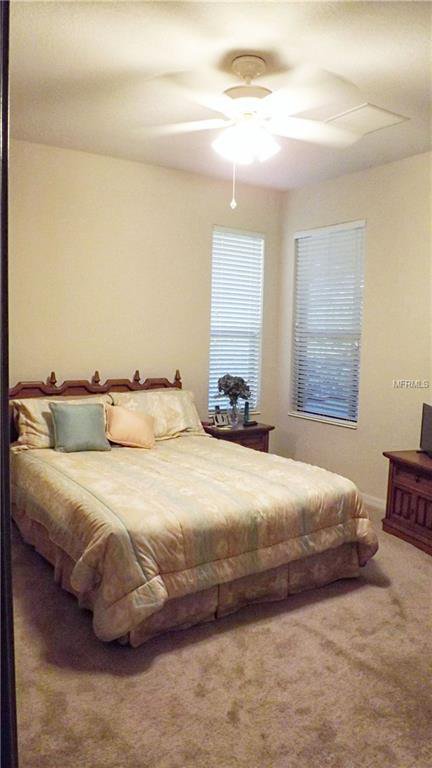
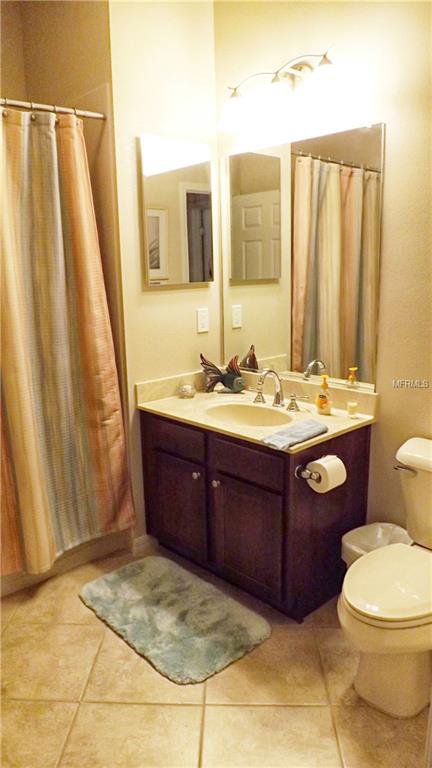
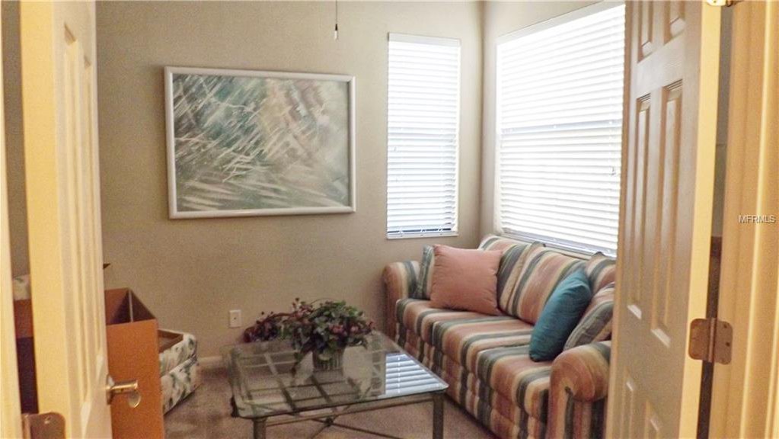
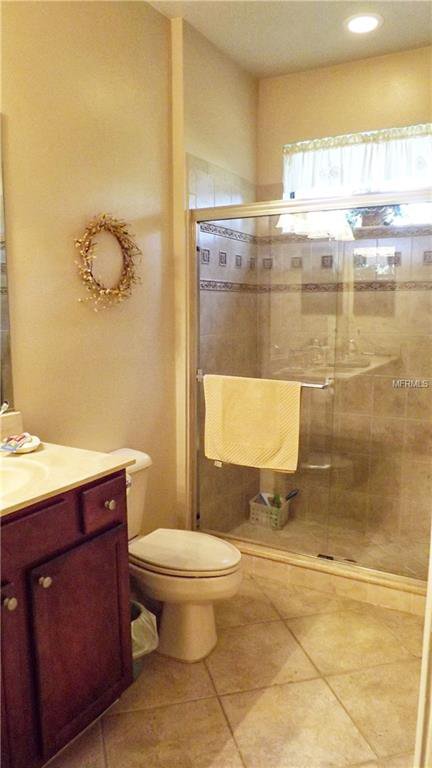
/t.realgeeks.media/thumbnail/iffTwL6VZWsbByS2wIJhS3IhCQg=/fit-in/300x0/u.realgeeks.media/livebythegulf/web_pages/l2l-banner_800x134.jpg)