220 Coldeway Drive Unit 111, Punta Gorda, FL 33950
- $245,000
- 3
- BD
- 2
- BA
- 1,682
- SqFt
- Sold Price
- $245,000
- List Price
- $259,900
- Status
- Sold
- Closing Date
- Jan 19, 2018
- MLS#
- C7244274
- Property Style
- Condo
- Architectural Style
- Florida
- Year Built
- 1988
- Bedrooms
- 3
- Bathrooms
- 2
- Living Area
- 1,682
- Lot Size
- 1,914
- Acres
- 0.04
- Building Name
- 111
- Legal Subdivision Name
- Harbor Point Ph 01 Bldg A
- Community Name
- Punta Gorda
- MLS Area Major
- Punta Gorda
Property Description
This spacious 3 Bedroom Ground Floor condo with Deeded Dock is 2 minutes to Charlotte Harbor! The main living area is an open great room plan with water views. Since the condo is an end–unit there is lots of light throughout! You will enjoy the huge lanai with vinyl windows where you can watch the boat traffic and enjoy the Florida weather-plus there is a large storage closet with a water softener . The condo is totally tiled, has recently been repainted, and has 7 ceiling fans-plus a carport! Furniture is included so what you see is what you get! The master is spacious and features 2 windows, a huge master closet and a bath area with 2 sinks. The pool is being upgraded currently, and the owner’s will be paying the assessment! Come see this hard-to-find condo with dock that is located in a great location-close to Fishermen’s Village and within walking distance to the library and downtown Punta Gorda!
Additional Information
- Taxes
- $1531
- Minimum Lease
- 3 Months
- HOA Payment Schedule
- Monthly
- Maintenance Includes
- Cable TV, Pool, Escrow Reserves Fund, Insurance, Maintenance Structure, Maintenance Grounds, Management, Pest Control, Recreational Facilities, Sewer, Trash, Water
- Location
- FloodZone, Street Dead-End, Paved
- Community Features
- Deed Restrictions, Pool, Water Access
- Property Description
- One Story
- Zoning
- GM-15
- Interior Layout
- Ceiling Fans(s), Eat-in Kitchen, L Dining, Living Room/Dining Room Combo, Open Floorplan, Walk-In Closet(s), Window Treatments
- Interior Features
- Ceiling Fans(s), Eat-in Kitchen, L Dining, Living Room/Dining Room Combo, Open Floorplan, Walk-In Closet(s), Window Treatments
- Floor
- Ceramic Tile
- Appliances
- Dishwasher, Disposal, Dryer, Electric Water Heater, Oven, Range, Refrigerator, Washer, Water Softener Owned
- Utilities
- BB/HS Internet Available, Public, Street Lights
- Heating
- Central, Electric
- Air Conditioning
- Central Air, Humidity Control
- Exterior Construction
- Block, Stucco
- Exterior Features
- Sliding Doors, Irrigation System, Rain Gutters
- Roof
- Tile
- Foundation
- Slab
- Pool
- Community
- Pool Type
- Heated, In Ground
- Garage Carport
- 1 Car Carport
- Garage Features
- Assigned, Covered, Guest
- Water Name
- Bass Inlet
- Water Extras
- Bridges - Fixed, Dock - Concrete, Dock - Slip Deeded On-Site, Dock w/Electric, Seawall - Concrete
- Water View
- Canal
- Water Access
- Bay/Harbor, Canal - Saltwater
- Water Frontage
- Canal - Saltwater
- Pets
- Allowed
- Max Pet Weight
- 40
- Pet Size
- Medium (36-60 Lbs.)
- Floor Number
- 1
- Flood Zone Code
- 9AE
- Parcel ID
- 412212727004
- Legal Description
- HRP 001 000A 0111 HARBOR POINT PH 1 BLDG A UN-111 & PS 111 1003/1199 1145/1209 1145/1210 1211/976 1393/773 & 781
Mortgage Calculator
Listing courtesy of Five Star Realty of Charlotte. Selling Office: PARADISE EXCLUSIVE INC.
StellarMLS is the source of this information via Internet Data Exchange Program. All listing information is deemed reliable but not guaranteed and should be independently verified through personal inspection by appropriate professionals. Listings displayed on this website may be subject to prior sale or removal from sale. Availability of any listing should always be independently verified. Listing information is provided for consumer personal, non-commercial use, solely to identify potential properties for potential purchase. All other use is strictly prohibited and may violate relevant federal and state law. Data last updated on
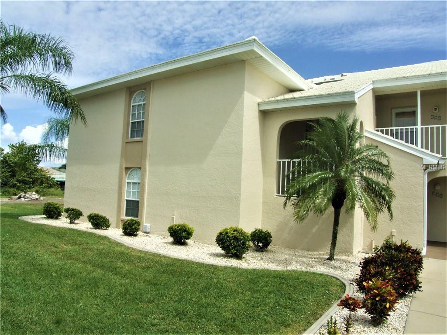
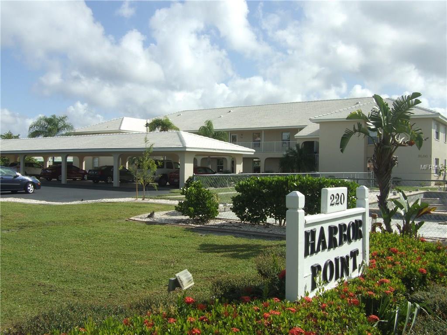
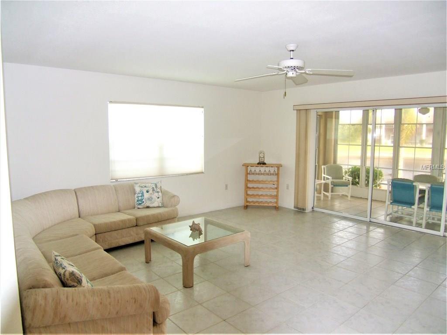
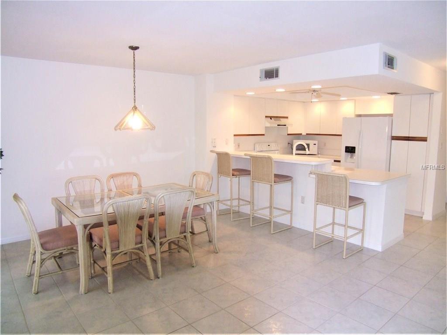
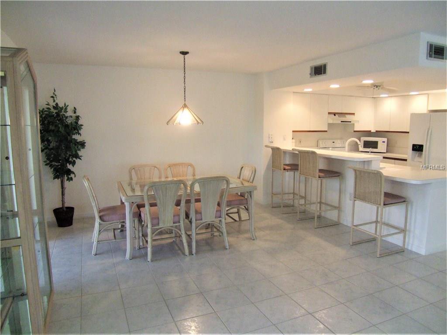
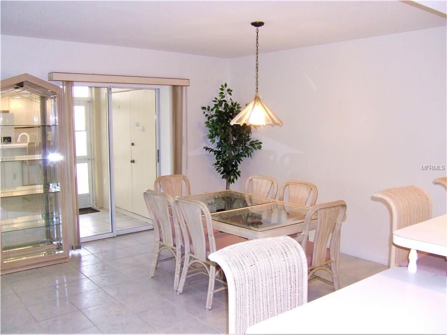
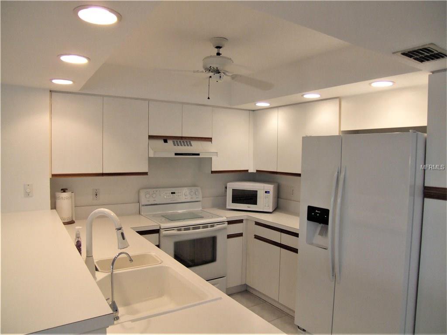
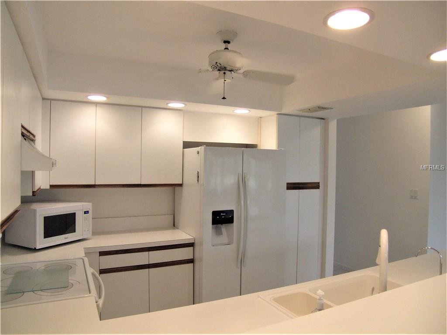
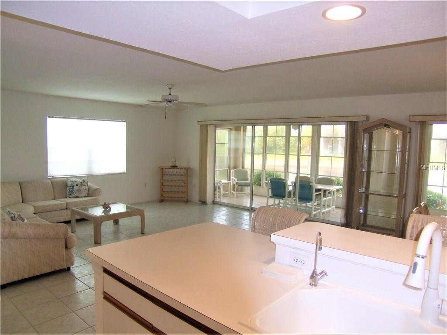
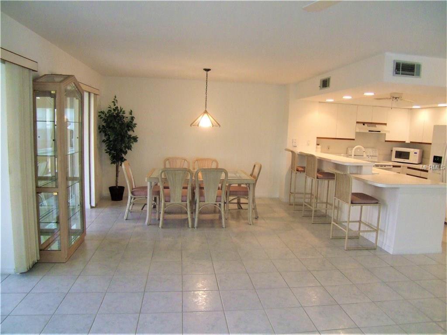
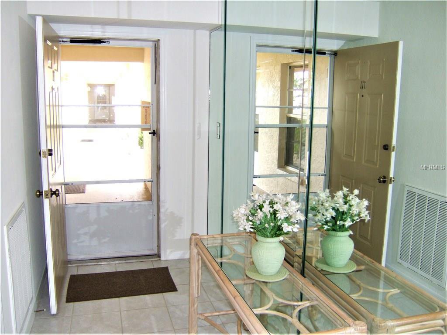
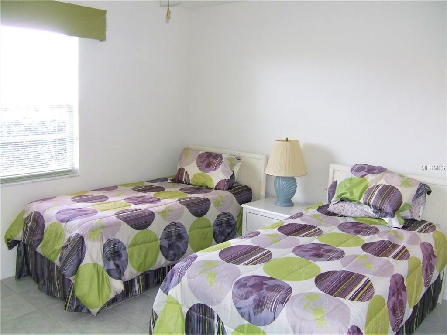
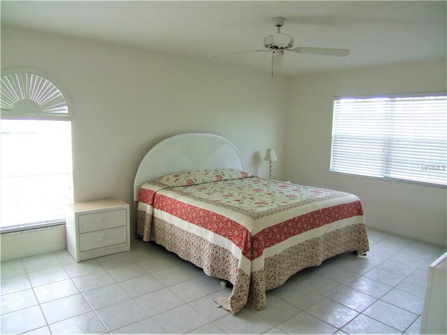
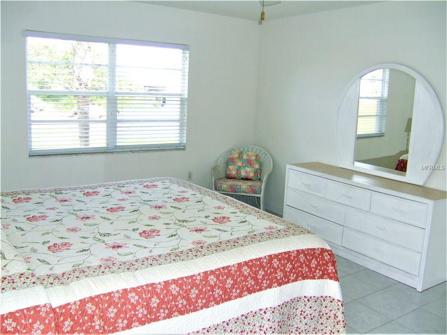
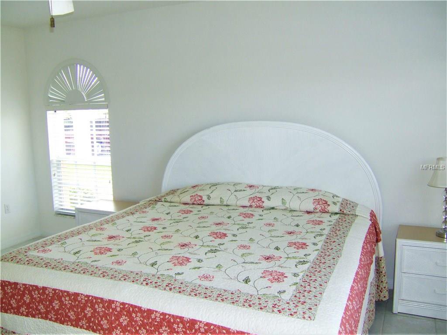
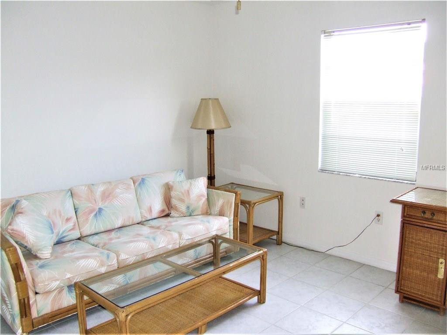
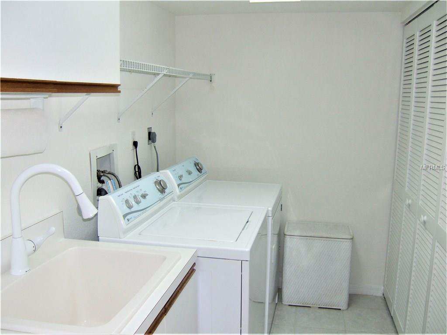
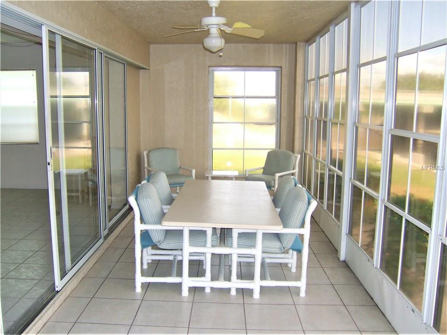
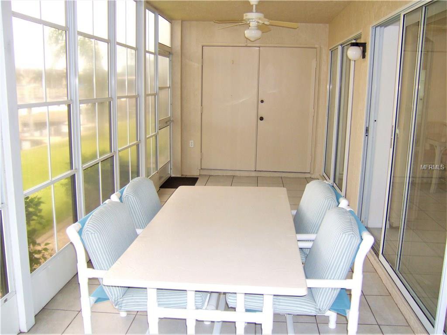
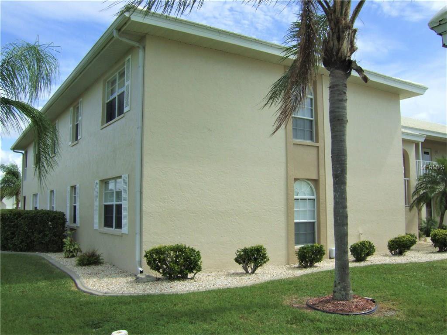
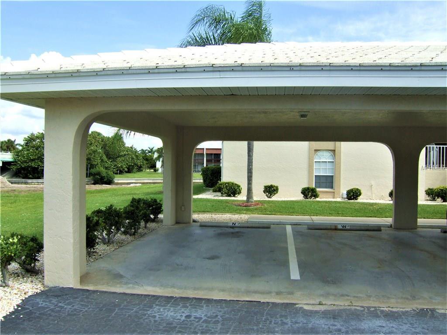
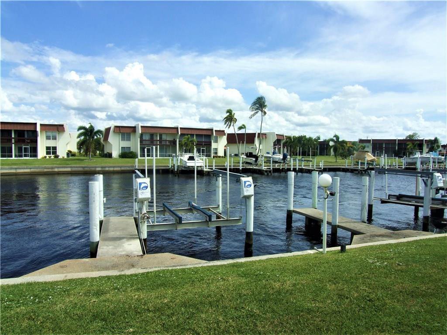
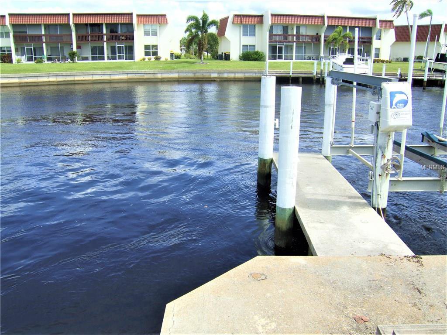
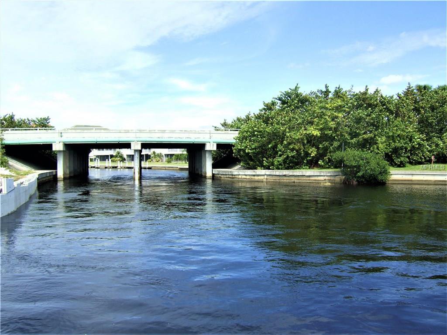
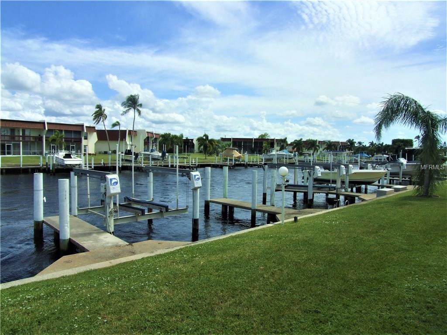
/t.realgeeks.media/thumbnail/iffTwL6VZWsbByS2wIJhS3IhCQg=/fit-in/300x0/u.realgeeks.media/livebythegulf/web_pages/l2l-banner_800x134.jpg)