4087 Cape Cole Boulevard, Punta Gorda, FL 33955
- $307,500
- 3
- BD
- 2
- BA
- 1,662
- SqFt
- Sold Price
- $307,500
- List Price
- $315,000
- Status
- Sold
- Closing Date
- Dec 27, 2017
- MLS#
- C7244110
- Property Style
- Single Family
- Year Built
- 1998
- Bedrooms
- 3
- Bathrooms
- 2
- Living Area
- 1,662
- Lot Size
- 3,091
- Acres
- 0.07
- Total Acreage
- Up to 10, 889 Sq. Ft.
- Monthly Condo Fee
- 300
- Legal Subdivision Name
- Pelican Way Land Condo
- Complex/Comm Name
- Burnt Store Marina
- MLS Area Major
- Punta Gorda
Property Description
Come see this move-in-ready 3 bedroom/2bath Spinnaker II model pool home in the gated community of Burnt Store Marina. Enter the spacious open living/dining room area with vaulted ceilings and plant shelves. Pass through the sliders out to a screened lanai and pool. The lush vegetation around the lanai gives you lots of privacy. BRONZE LANAI FURNITURE AND LOUNGE IS INCLUDED. The kitchen, remodeled 4 years ago, has granite counters, stainless appliances and extra cabinet and pantry space. A breakfast area off the kitchen has a slider to the lanai. The home has a split floor plan with the master suite on one side and guests room on the other. The master suite has two walk-in closets and sliders to the lanai. The master bath has higher counters and a separate tub and shower. Both guest rooms have wood flooring with a guest bath in-between. There is an office in a corridor between the kitchen and garage. Come see this home, located in the Pelican Way condo association, a 14-home complex with all paver driveways. Burnt Store Marina is the largest deep-water marina in south Florida and offers three nine-hole golf courses, restaurants and fitness options.
Additional Information
- Taxes
- $2704
- Minimum Lease
- 1 Month
- HOA Fee
- $535
- HOA Payment Schedule
- Annually
- Condo Fees
- $300
- Condo Fees Term
- Monthly
- Other Fees Amount
- 380
- Other Fees Term
- Annual
- Location
- In County, Paved, Zero Lot Line
- Community Features
- Deed Restrictions
- Property Description
- One Story
- Zoning
- RM10
- Interior Layout
- Ceiling Fans(s), Living Room/Dining Room Combo, Solid Surface Counters, Split Bedroom, Stone Counters, Walk-In Closet(s)
- Interior Features
- Ceiling Fans(s), Living Room/Dining Room Combo, Solid Surface Counters, Split Bedroom, Stone Counters, Walk-In Closet(s)
- Floor
- Carpet, Laminate, Wood
- Appliances
- Dishwasher, Disposal, Electric Water Heater, Exhaust Fan, Microwave, Oven, Range, Refrigerator
- Utilities
- BB/HS Internet Available, Cable Connected, Electricity Connected, Public, Sprinkler Recycled
- Heating
- Electric
- Air Conditioning
- Central Air
- Exterior Construction
- Block, Stucco
- Exterior Features
- Sliding Doors, Irrigation System
- Roof
- Tile
- Foundation
- Slab
- Pool
- Private
- Pool Type
- Gunite
- Garage Carport
- 2 Car Garage
- Garage Spaces
- 2
- Water Name
- Charlotte Harbor
- Water Extras
- Boat Ramp - Private, Bridges - No Fixed Bridges, Fishing Pier, No Wake Zone, Sailboat Water
- Water Access
- Marina
- Pets
- Allowed
- Flood Zone Code
- X500
- Parcel ID
- 06-43-23-27-00000.0050
- Legal Description
- PELICAN WAY LAND CONDO OR 3038 PG 3305 CPB 25 PG 90 UNIT 5
Mortgage Calculator
Listing courtesy of RE/MAX Palm Realty. Selling Office: KW PEACE RIVER PARTNERS.
StellarMLS is the source of this information via Internet Data Exchange Program. All listing information is deemed reliable but not guaranteed and should be independently verified through personal inspection by appropriate professionals. Listings displayed on this website may be subject to prior sale or removal from sale. Availability of any listing should always be independently verified. Listing information is provided for consumer personal, non-commercial use, solely to identify potential properties for potential purchase. All other use is strictly prohibited and may violate relevant federal and state law. Data last updated on

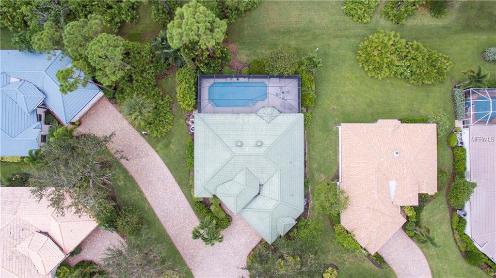
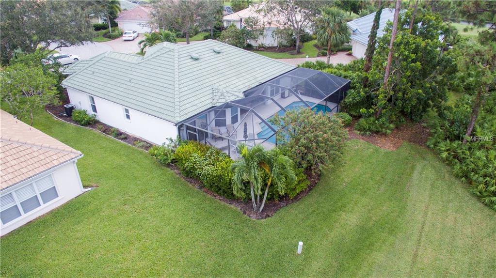
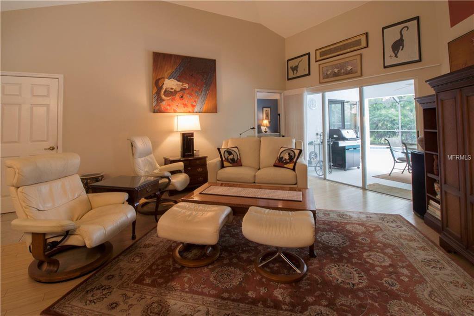
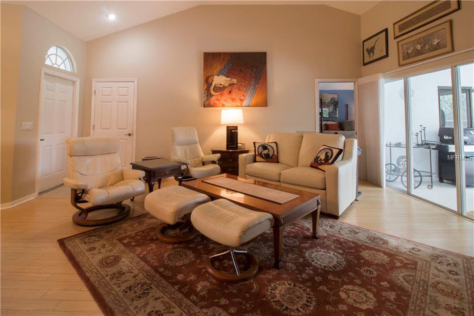
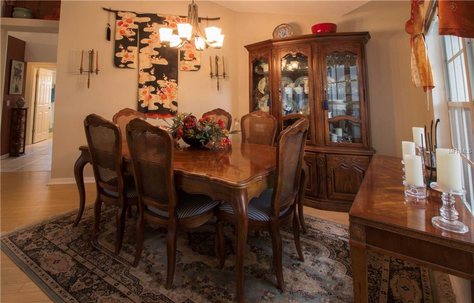
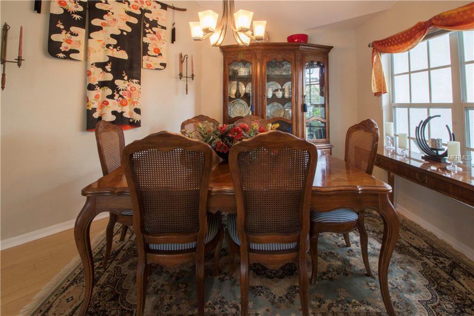
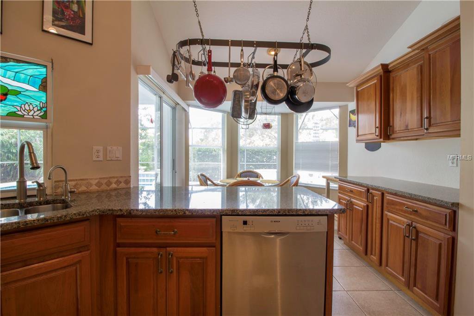
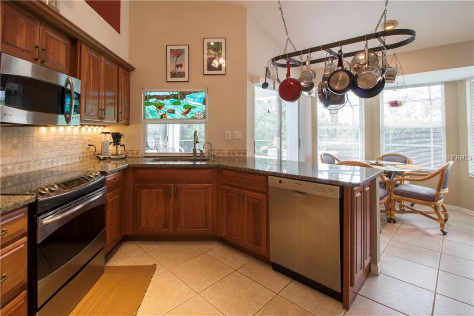
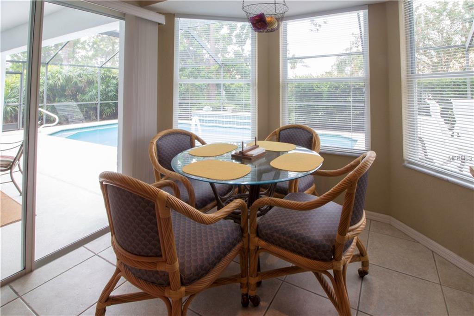
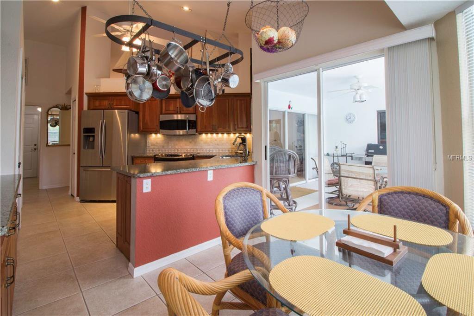
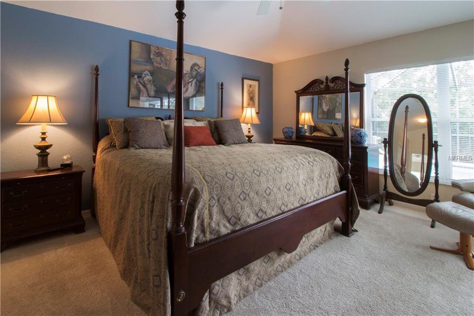
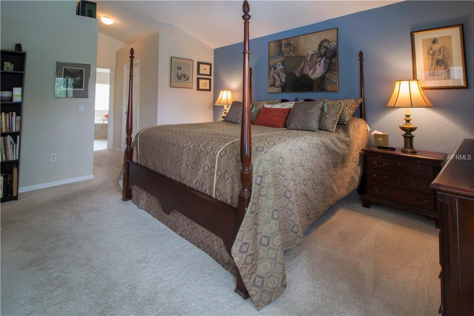
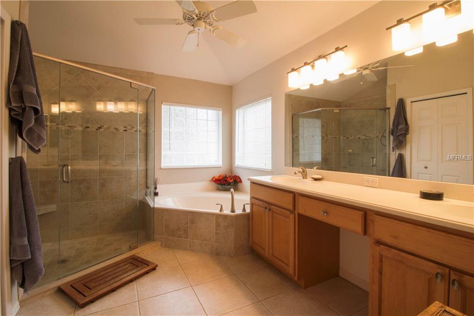
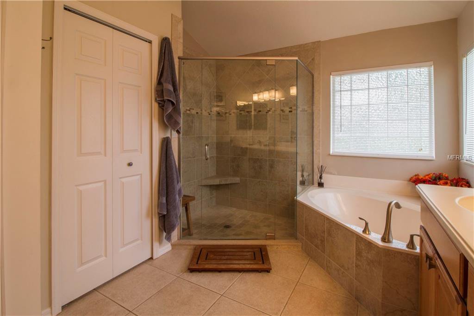
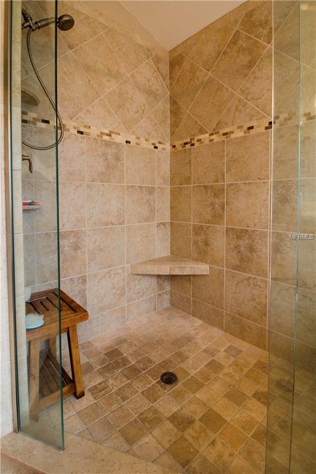
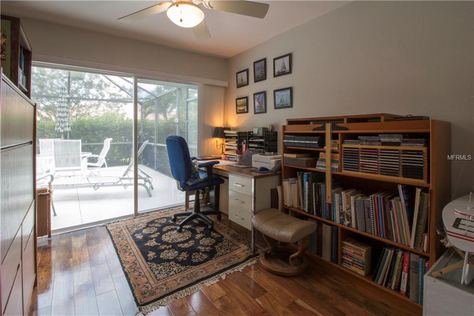
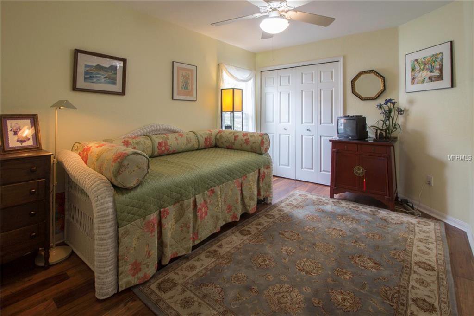
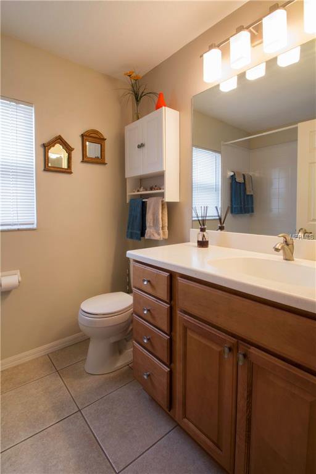
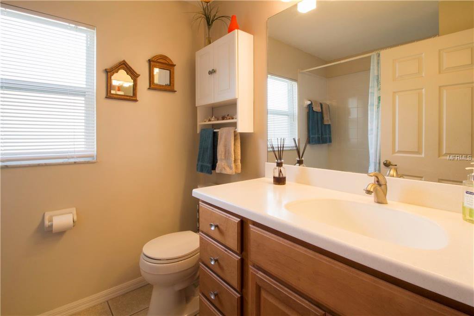
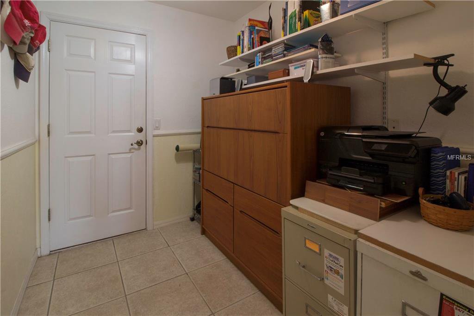
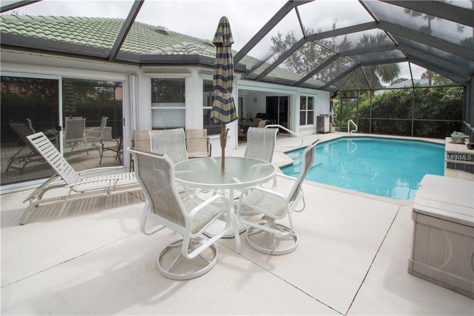
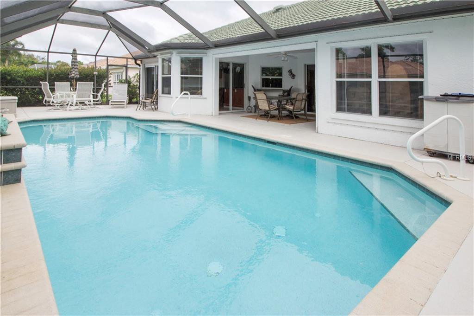
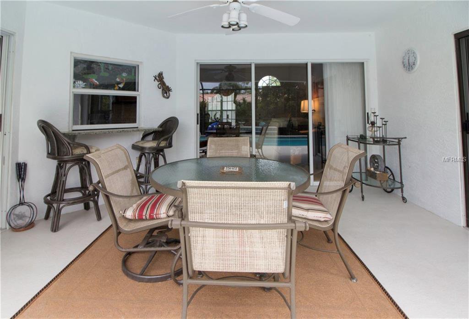
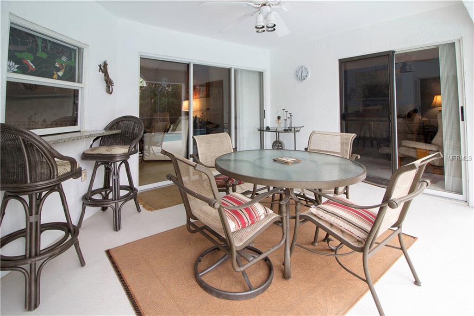
/t.realgeeks.media/thumbnail/iffTwL6VZWsbByS2wIJhS3IhCQg=/fit-in/300x0/u.realgeeks.media/livebythegulf/web_pages/l2l-banner_800x134.jpg)