2578 Margaret Lane, North Port, FL 34286
- $335,000
- 3
- BD
- 2
- BA
- 2,209
- SqFt
- Sold Price
- $335,000
- List Price
- $339,900
- Status
- Sold
- Closing Date
- Mar 09, 2018
- MLS#
- C7244099
- Property Style
- Single Family
- Architectural Style
- Custom
- Year Built
- 2006
- Bedrooms
- 3
- Bathrooms
- 2
- Living Area
- 2,209
- Lot Size
- 10,000
- Acres
- 0.23
- Total Acreage
- Up to 10, 889 Sq. Ft.
- Legal Subdivision Name
- Port Charlotte Sub 08
- Community Name
- North Port
- MLS Area Major
- North Port/Venice
Property Description
Luxury and Location! This coastal inspired custom pool home impresses at every turn. With 3 bedrooms plus a den, generous living space & stylish finishes, you'll enjoy the perfect setting for relaxing and entertaining. Exquisite designer finishes include a must-have trendy barn door, stacked stone TV wall with electric fireplace and chic recessed lighting, beautiful wood plank tile flooring throughout, dramatic chandeliers and fixtures, vaulted ceilings, & soft natural beach hues and textures. The stunning shaker kitchen features high end leathered granite, upgraded stainless steel appliances, a huge island with farmhouse sink, wine cooler, elegant subway tile, over & under cabinet lighting & molding. The spacious master suite has a private pool entrance, 2 walk in closets, & a spa like bathroom with separate vanities, garden tub, and gorgeous Roman shower. The guest rooms are located on the opposite side of the home and can be closed off by the barn door to create a separate suite. Your outdoor paradise is highlighted by an extraordinary new pool with a sun shelf to soak up some Florida rays or to sit under the expansive sunbrella and enjoy the view of the spectacular waterfall and fire feature. Tropical landscaping, pavers, custom curbing, & fresh new paint enhance this home's rich curb appeal. The 2 car garage has a new epoxy floor and opens into an interior laundry room. This one of a kind dream home is a must see!
Additional Information
- Taxes
- $1854
- Minimum Lease
- No Minimum
- Location
- City Limits
- Community Features
- No Deed Restriction
- Property Description
- One Story
- Zoning
- RSF2
- Interior Layout
- Ceiling Fans(s), High Ceilings, Open Floorplan, Solid Surface Counters, Split Bedroom, Walk-In Closet(s)
- Interior Features
- Ceiling Fans(s), High Ceilings, Open Floorplan, Solid Surface Counters, Split Bedroom, Walk-In Closet(s)
- Floor
- Ceramic Tile
- Appliances
- Bar Fridge, Dishwasher, Electric Water Heater, Microwave, Range, Refrigerator, Wine Refrigerator
- Heating
- Central
- Air Conditioning
- Central Air
- Fireplace Description
- Electric, Living Room
- Exterior Construction
- Block, Stucco
- Exterior Features
- Hurricane Shutters, Lighting, Rain Gutters
- Roof
- Shingle
- Foundation
- Slab
- Pool
- Private
- Pool Type
- Gunite, In Ground, Other, Screen Enclosure
- Garage Carport
- 2 Car Garage
- Garage Spaces
- 2
- Garage Features
- Garage Door Opener
- Flood Zone Code
- X500
- Parcel ID
- 0988013204
- Legal Description
- LOT 4 BLK 132 8TH ADD TO PORT CHARLOTTE
Mortgage Calculator
Listing courtesy of RE/MAX Anchor of Marina Park. Selling Office: COLDWELL BANKER SUNSTAR REALTY.
StellarMLS is the source of this information via Internet Data Exchange Program. All listing information is deemed reliable but not guaranteed and should be independently verified through personal inspection by appropriate professionals. Listings displayed on this website may be subject to prior sale or removal from sale. Availability of any listing should always be independently verified. Listing information is provided for consumer personal, non-commercial use, solely to identify potential properties for potential purchase. All other use is strictly prohibited and may violate relevant federal and state law. Data last updated on
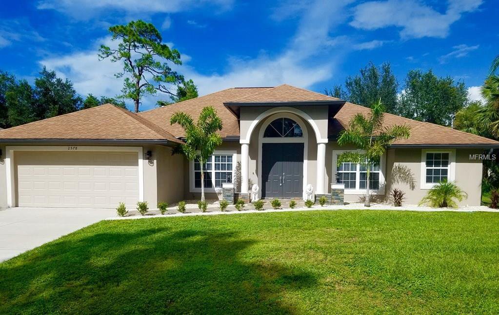
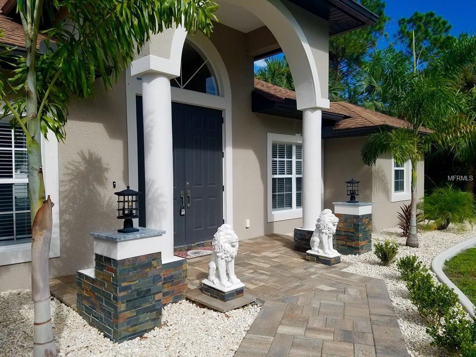
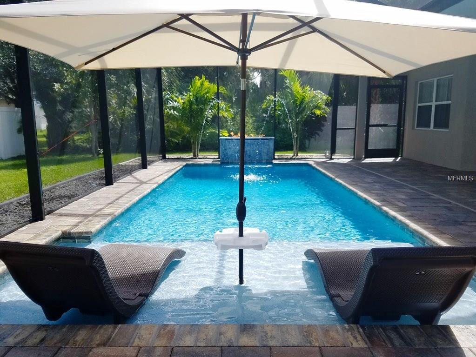
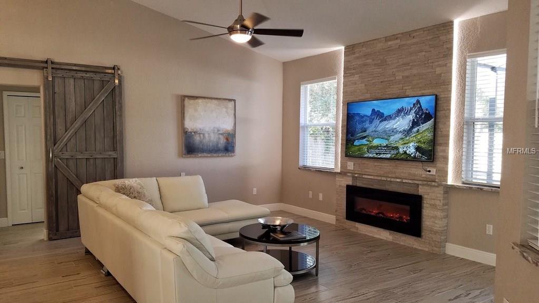
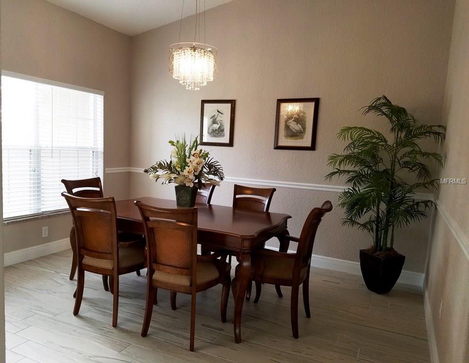
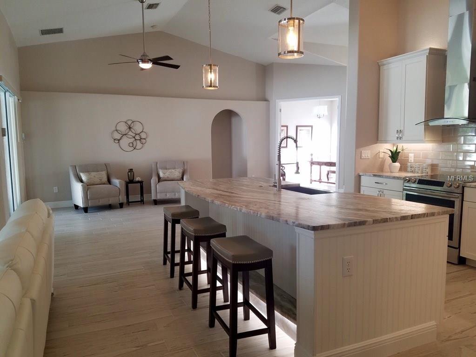
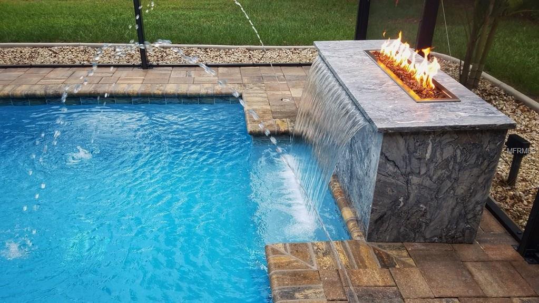
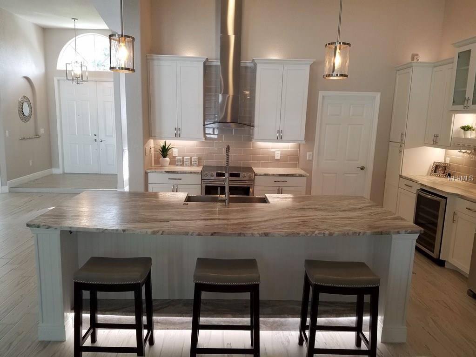
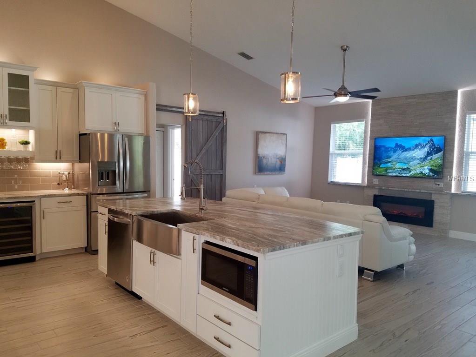
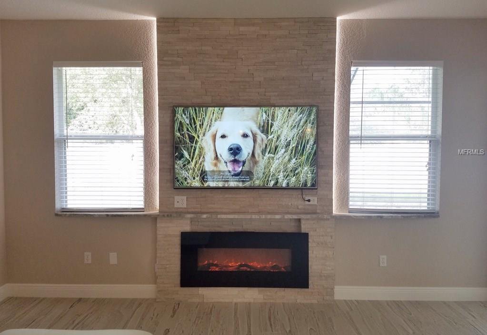
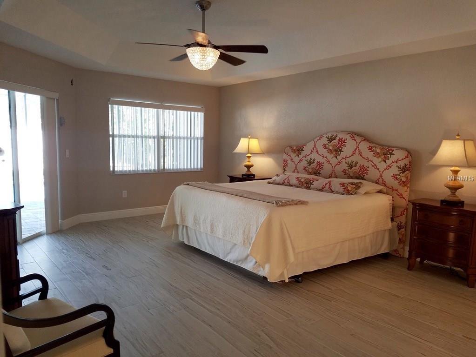
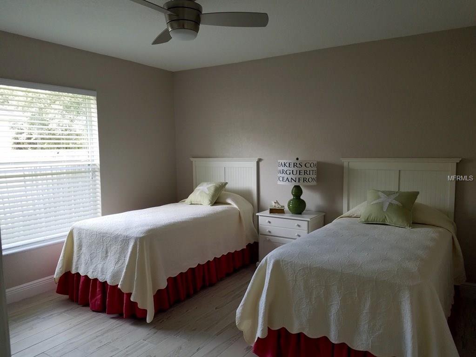
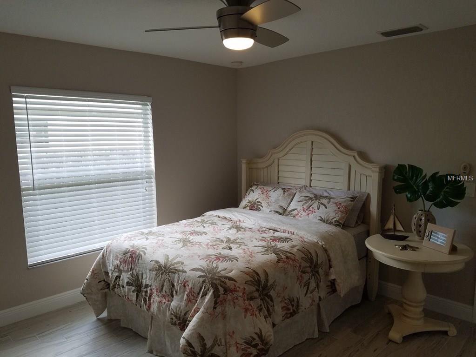
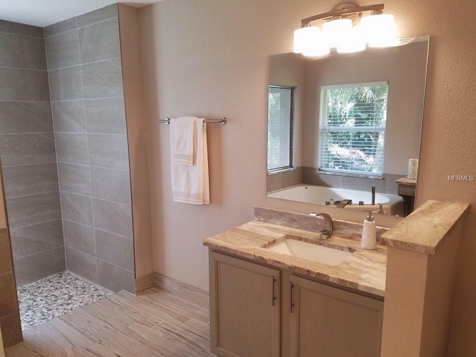
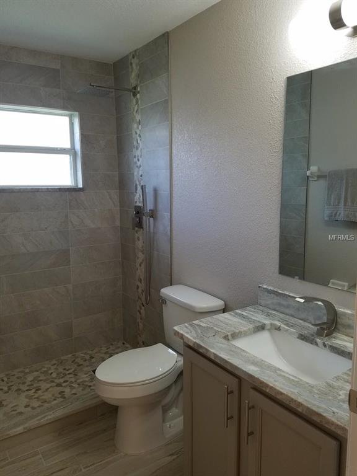
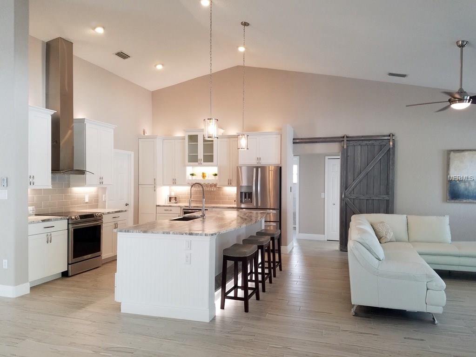

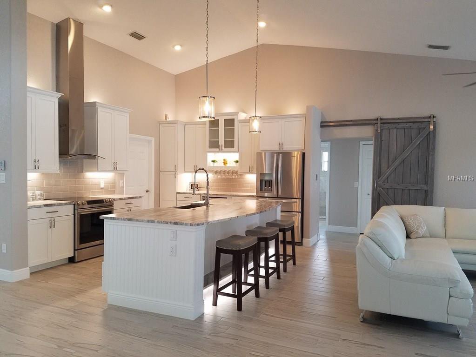

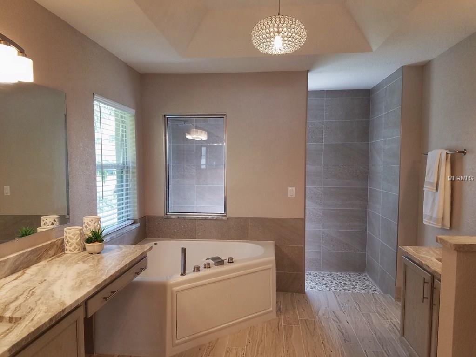

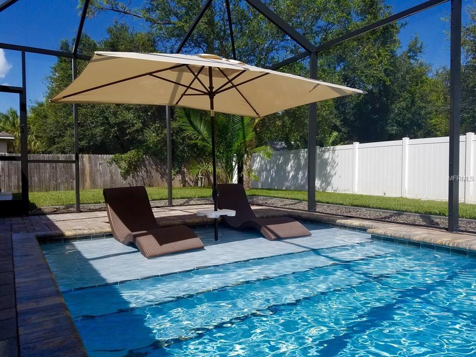
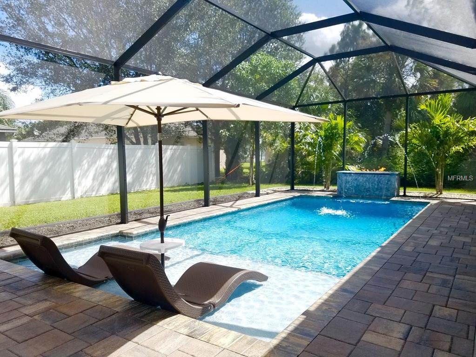
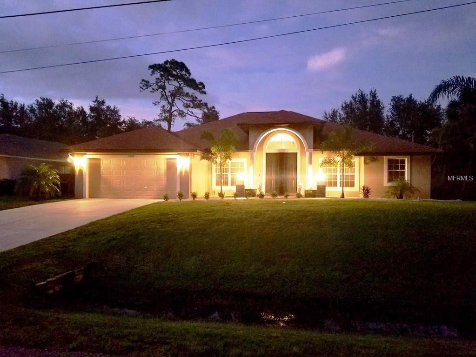
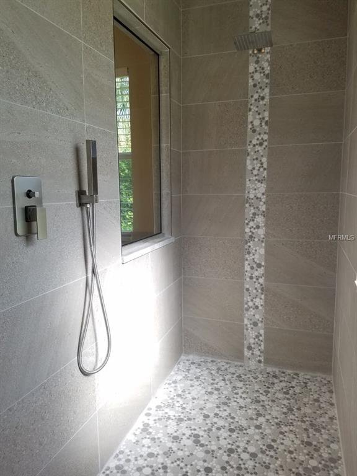
/t.realgeeks.media/thumbnail/iffTwL6VZWsbByS2wIJhS3IhCQg=/fit-in/300x0/u.realgeeks.media/livebythegulf/web_pages/l2l-banner_800x134.jpg)