1473 Kenmore Street, Port Charlotte, FL 33952
- $225,000
- 3
- BD
- 2
- BA
- 1,803
- SqFt
- Sold Price
- $225,000
- List Price
- $229,900
- Status
- Sold
- Closing Date
- May 16, 2018
- MLS#
- C7243729
- Property Style
- Single Family
- Year Built
- 1984
- Bedrooms
- 3
- Bathrooms
- 2
- Living Area
- 1,803
- Lot Size
- 10,000
- Acres
- 0.23
- Total Acreage
- 0 to less than 1/4
- Legal Subdivision Name
- Port Charlotte Sec 027
- Community Name
- Port Charlotte
- MLS Area Major
- Port Charlotte
Property Description
Welcome home... This home has UPDATES and is ready to show.. New metal roof after Hurricane Charlie which with new trusses created a large volume ceiling, it gives the home that spacious feel of new construction, with rounded bull nosed corners throughout the home. There are impact windows on all bedroom windows and sliders and wind rated windows on the rest of the home. You will enjoy the spacious kitchen with pass through window to the pool and lanai with plenty of 42" wood cabinets and a pantry for storage. The kitchen also has upgraded GE Profile appliances (less than 2 years old) with induction stove and the seller will provide you with a set up induction pots to go with the stove. The two bedrooms, dining room, master bedroom (large walk in closet) and living area all have beautiful french doors that open to the pool area. The pool was redone with diamond brite withing the past year and a new pool pump due to Hurricane Irma. The bathrooms have also been updated with high counters and tile in the tub and shower areas. You will not be disappointed in this home.
Additional Information
- Taxes
- $1778
- Minimum Lease
- No Minimum
- Location
- In County, Paved
- Community Features
- No Deed Restriction
- Zoning
- RSF3.5
- Interior Layout
- Attic, Cathedral Ceiling(s), Eat-in Kitchen, Kitchen/Family Room Combo, Living Room/Dining Room Combo, Skylight(s), Solid Wood Cabinets, Split Bedroom, Tray Ceiling(s), Vaulted Ceiling(s), Walk-In Closet(s)
- Interior Features
- Attic, Cathedral Ceiling(s), Eat-in Kitchen, Kitchen/Family Room Combo, Living Room/Dining Room Combo, Skylight(s), Solid Wood Cabinets, Split Bedroom, Tray Ceiling(s), Vaulted Ceiling(s), Walk-In Closet(s)
- Floor
- Carpet, Ceramic Tile
- Appliances
- Dishwasher, Disposal, Electric Water Heater, Exhaust Fan, Microwave Hood, Oven, Range, Refrigerator
- Utilities
- Cable Available, Electricity Connected, Public
- Heating
- Central
- Air Conditioning
- Central Air
- Exterior Construction
- Block
- Exterior Features
- French Doors, Irrigation System
- Roof
- Metal
- Foundation
- Slab
- Pool
- Private
- Pool Type
- Gunite
- Garage Carport
- 2 Car Garage
- Garage Spaces
- 2
- Fences
- Fenced
- Flood Zone Code
- X
- Parcel ID
- 402210382020
- Legal Description
- PCH 027 1432 0010 PORT CHARLOTTE SEC27 BLK1432 LT 10 229/288 583/1832 775/1060 AFF1115/1284 1066/654 1284/1702
Mortgage Calculator
Listing courtesy of Right Choice Realty. Selling Office: LUXURY & BEACH REALTY INC.
StellarMLS is the source of this information via Internet Data Exchange Program. All listing information is deemed reliable but not guaranteed and should be independently verified through personal inspection by appropriate professionals. Listings displayed on this website may be subject to prior sale or removal from sale. Availability of any listing should always be independently verified. Listing information is provided for consumer personal, non-commercial use, solely to identify potential properties for potential purchase. All other use is strictly prohibited and may violate relevant federal and state law. Data last updated on
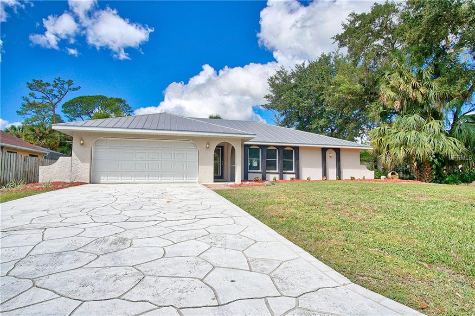
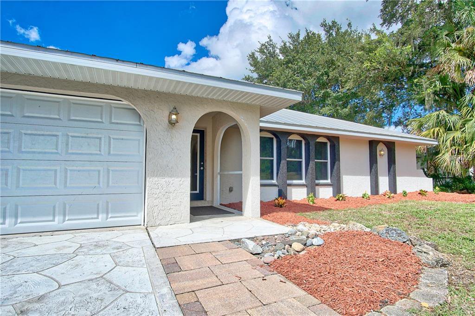
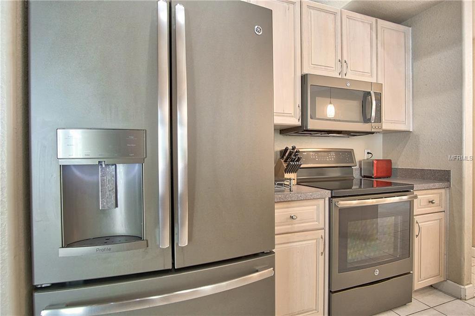

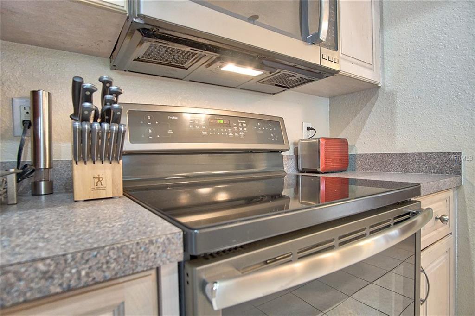
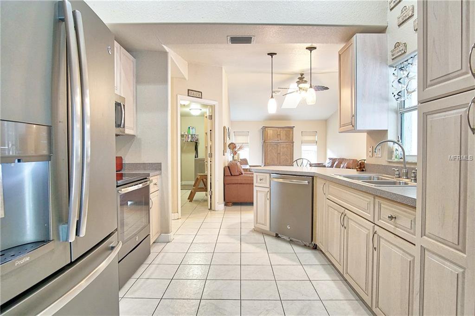
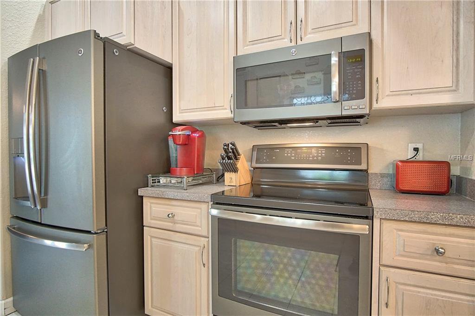
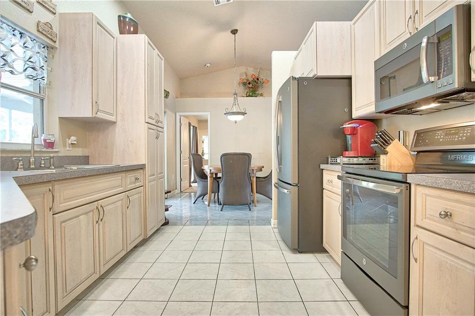
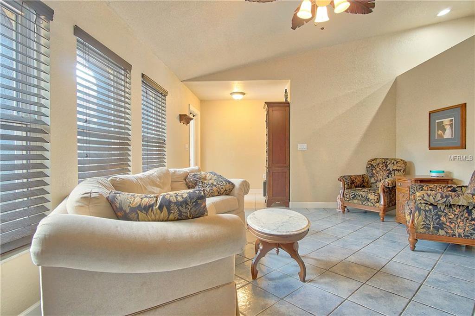
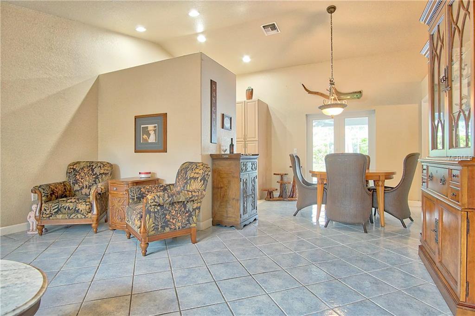
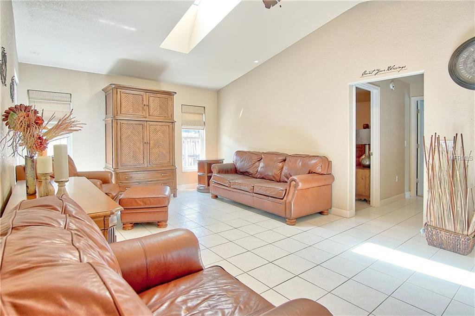
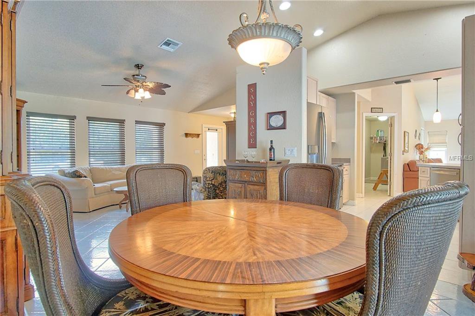
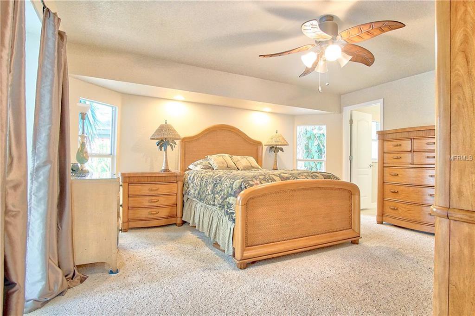
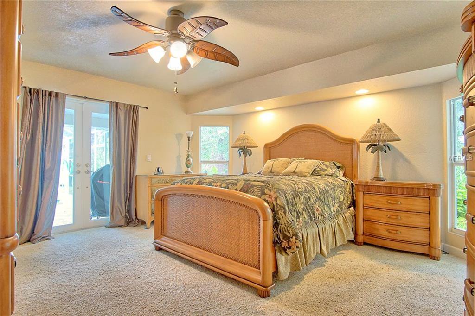
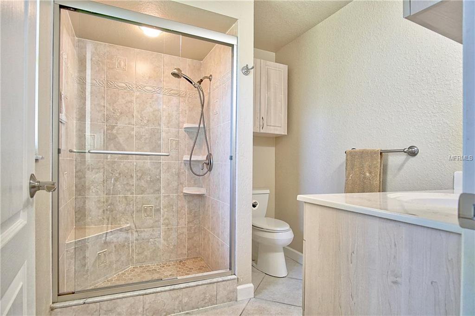
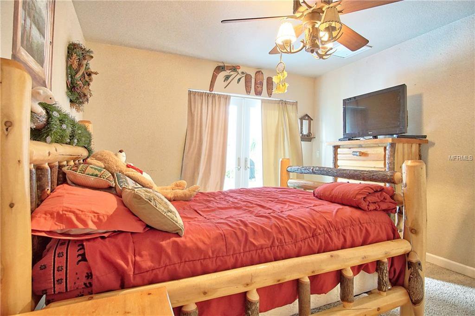
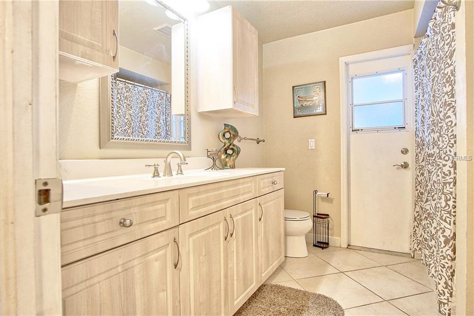
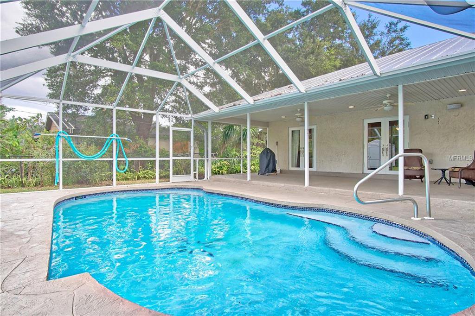
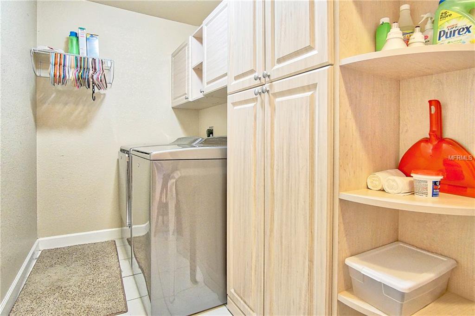
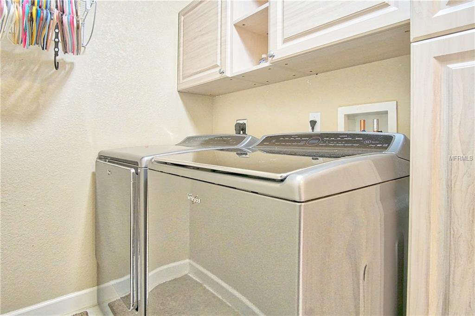
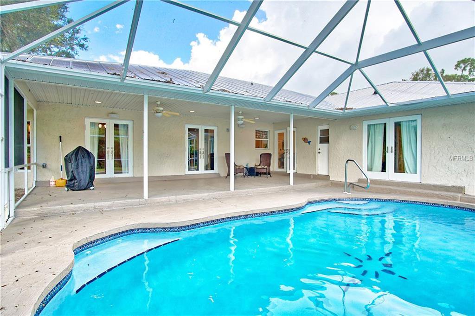
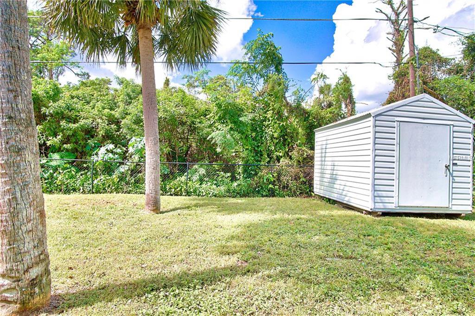
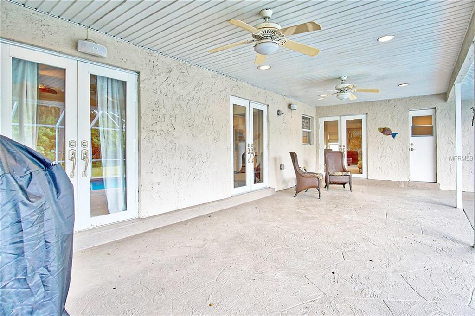
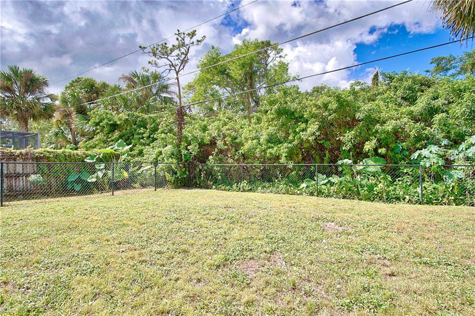
/t.realgeeks.media/thumbnail/iffTwL6VZWsbByS2wIJhS3IhCQg=/fit-in/300x0/u.realgeeks.media/livebythegulf/web_pages/l2l-banner_800x134.jpg)