1035 Loveland Boulevard, Port Charlotte, FL 33980
- $321,000
- 3
- BD
- 2
- BA
- 2,363
- SqFt
- Sold Price
- $321,000
- List Price
- $339,900
- Status
- Sold
- Closing Date
- Mar 30, 2018
- MLS#
- C7242480
- Property Style
- Single Family
- Year Built
- 2014
- Bedrooms
- 3
- Bathrooms
- 2
- Living Area
- 2,363
- Lot Size
- 10,000
- Acres
- 0.23
- Total Acreage
- 0 to less than 1/4
- Legal Subdivision Name
- Port Charlotte Sec 012
- Community Name
- Port Charlotte
- MLS Area Major
- Port Charlotte
Property Description
This custom designed home has all the beauty one could want and also boasts amazing access to I-75; which is less than a mile away - making commuting or exploring SW Florida fast and easy. Completed in 2016, this property has plenty of curb appeal and a breathtaking interior to match. A kitchen fit for a gourmet chef: equipped with an additional Thermador gas cooktop, Viking brand appliances, high powered range hood, separate walk-in pantry, custom cabinetry and ample space on its gorgeous granite countertops, makes entertaining guests a breeze. The mix of vaulted and 10 ft ceilings give an even greater sense of volume in this home and it features a master bath that will blow you away! Hurricane resistant impact glass along the front to maintain curb appeal - provididing piece of mind that no matter whether you're home or not, there's no need to have to rush out and put up protective shutters in case a storm decides to come through; also saving you on your insurance. The outside of the home is meticulously manicured and concrete has been poured around the home in place garden beds to eliminate the need for weeding so you can spend more time relaxing by your saltwater pool on the lanai. The home is fully enclosed with fencing, including a 6 ft fence in the back to provide sufficient privacy. Book a showing today!
Additional Information
- Taxes
- $4140
- Minimum Lease
- No Minimum
- Location
- In County, Sidewalk, Paved
- Community Features
- No Deed Restriction
- Zoning
- RSF3.5
- Interior Layout
- Attic, Cathedral Ceiling(s), Crown Molding, Dry Bar, High Ceilings, Open Floorplan, Solid Wood Cabinets, Split Bedroom, Stone Counters, Tray Ceiling(s), Vaulted Ceiling(s), Walk-In Closet(s)
- Interior Features
- Attic, Cathedral Ceiling(s), Crown Molding, Dry Bar, High Ceilings, Open Floorplan, Solid Wood Cabinets, Split Bedroom, Stone Counters, Tray Ceiling(s), Vaulted Ceiling(s), Walk-In Closet(s)
- Floor
- Carpet, Ceramic Tile
- Appliances
- Cooktop, Dishwasher, Dryer, Electric Water Heater, Microwave Hood, Refrigerator, Washer
- Utilities
- Cable Connected
- Heating
- Central
- Air Conditioning
- Central Air
- Exterior Construction
- Block
- Roof
- Shingle
- Foundation
- Slab
- Pool
- Private
- Pool Type
- Gunite, In Ground, Screen Enclosure
- Garage Carport
- 2 Car Garage
- Garage Spaces
- 2
- Garage Features
- Garage Door Opener
- Fences
- Fenced
- Flood Zone Code
- X
- Parcel ID
- 402212228008
- Legal Description
- PCH 012 1591 0010 PORT CHARLOTTE SEC 12 BLK 1591 LT 10 317/945 2723/1105 2755/1909 2943/896 3618/771 CD3808/917 3808/919
Mortgage Calculator
Listing courtesy of MVP Realty Associates, LLC. Selling Office: ALLISON JAMES ESTATES & HOMES.
StellarMLS is the source of this information via Internet Data Exchange Program. All listing information is deemed reliable but not guaranteed and should be independently verified through personal inspection by appropriate professionals. Listings displayed on this website may be subject to prior sale or removal from sale. Availability of any listing should always be independently verified. Listing information is provided for consumer personal, non-commercial use, solely to identify potential properties for potential purchase. All other use is strictly prohibited and may violate relevant federal and state law. Data last updated on
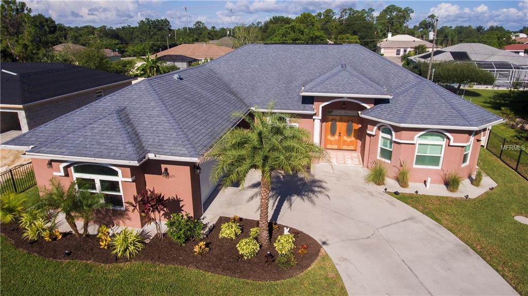
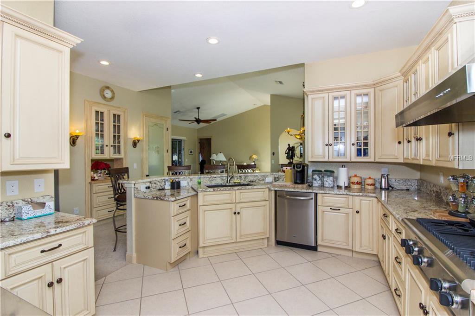
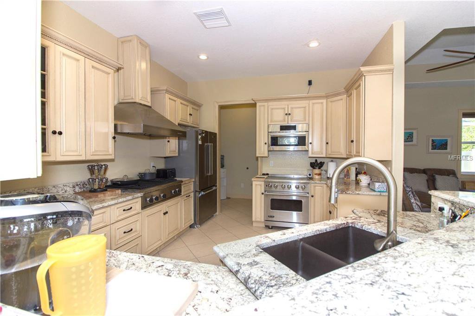
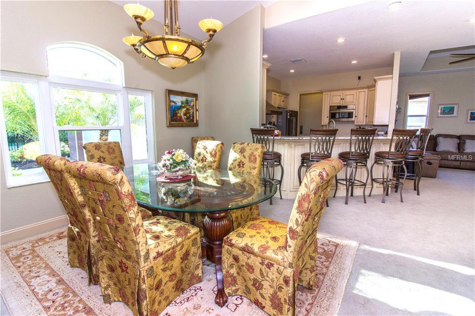
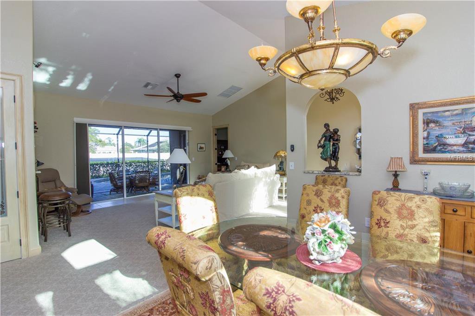
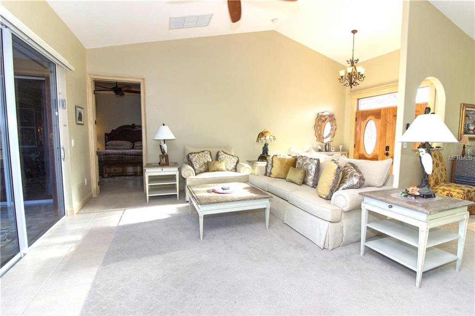
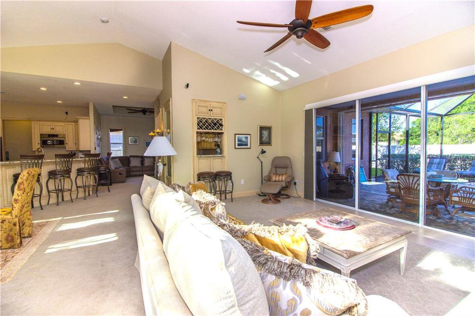
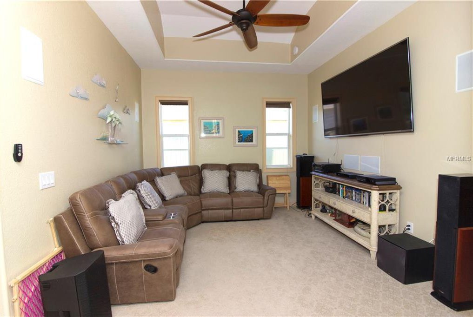
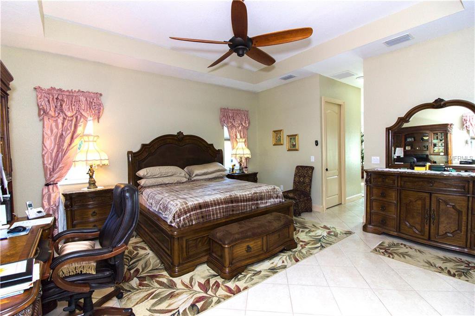
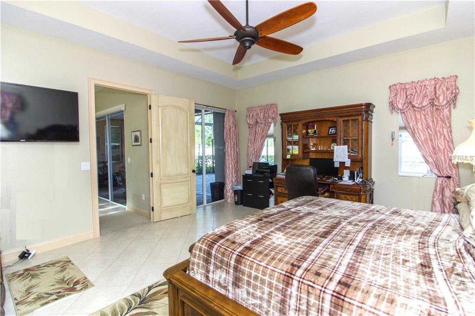
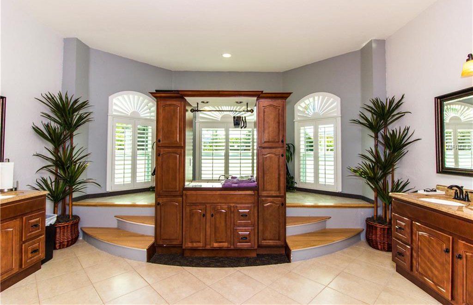
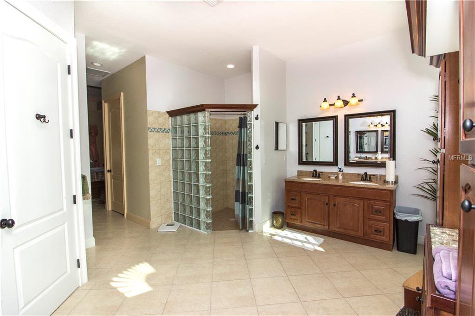
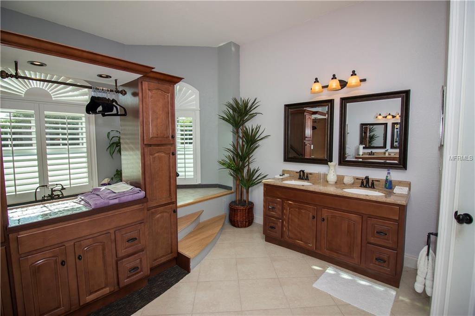

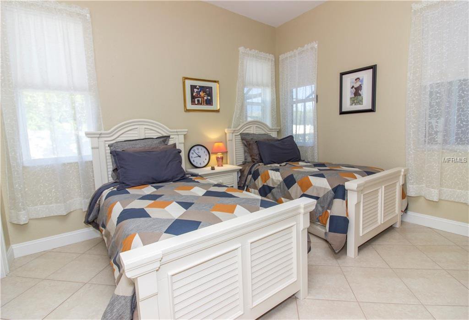
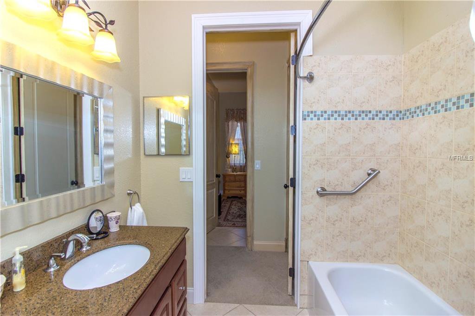
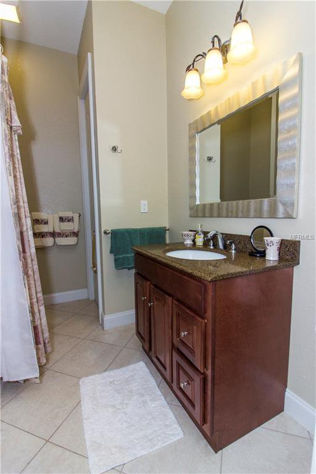
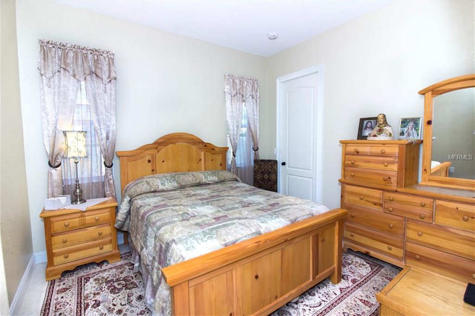
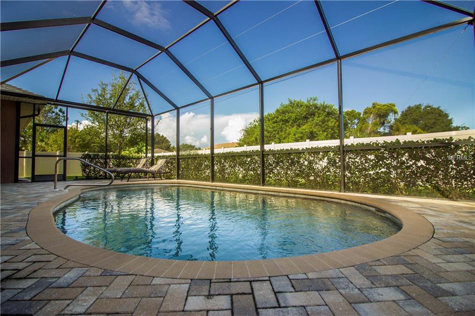
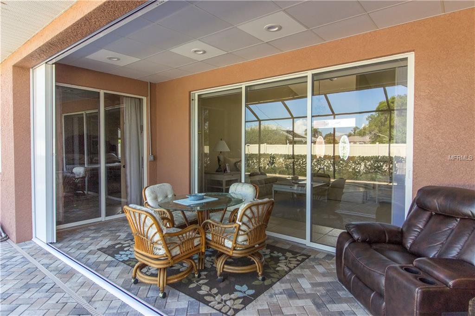
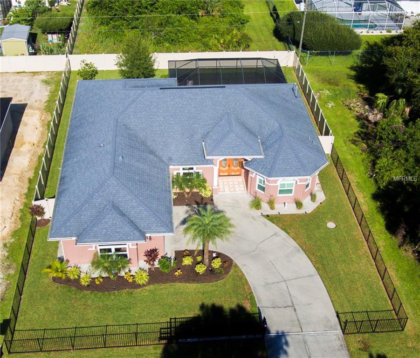
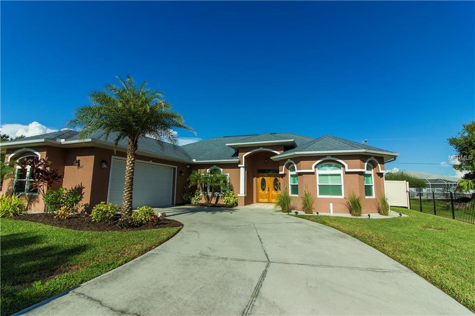
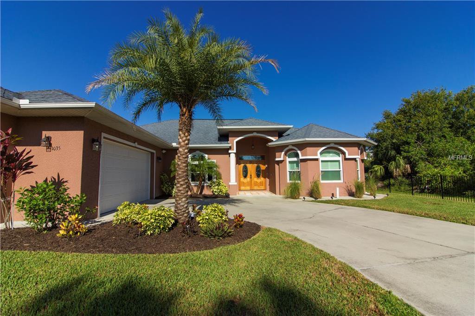
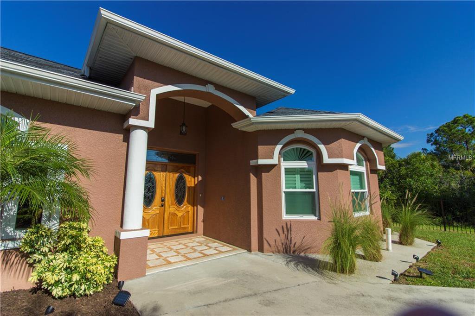
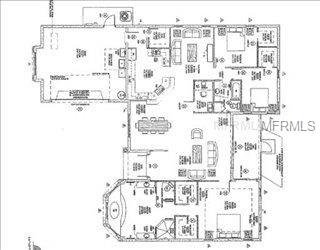
/t.realgeeks.media/thumbnail/iffTwL6VZWsbByS2wIJhS3IhCQg=/fit-in/300x0/u.realgeeks.media/livebythegulf/web_pages/l2l-banner_800x134.jpg)