15392 Aldama Circle, Port Charlotte, FL 33981
- $430,000
- 5
- BD
- 4.5
- BA
- 3,159
- SqFt
- Sold Price
- $430,000
- List Price
- $464,900
- Status
- Sold
- Closing Date
- Oct 12, 2017
- MLS#
- C7241606
- Foreclosure
- Yes
- Property Style
- Single Family
- Year Built
- 2007
- Bedrooms
- 5
- Bathrooms
- 4.5
- Baths Half
- 1
- Living Area
- 3,159
- Lot Size
- 9,999
- Acres
- 0.23
- Total Acreage
- Up to 10, 889 Sq. Ft.
- Legal Subdivision Name
- Port Charlotte Sec 082
- Community Name
- Port Charlotte Subs
- MLS Area Major
- Port Charlotte
Property Description
From the time, you walk through the front door you will be amazed at the palatial style of this home with a direct view to the pool and extra wide canal. The tall ceilings and openness add to the elegance of this home. There are separate formal living and dining rooms which are very spacious. The front room is a lovely office with French doors access. The over-sized kitchen is stunning with beautiful wood cabinets and dark granite counters. The kitchen overlooks the spacious family room and breakfast nook with direct access to the lanai and pool area. On the main floor, there are 3 additional bedrooms with 2 baths, all with high ceilings and the Master suite. The Master Suite has two walk-in closets, separate garden tub and double sink vanity. For additional space, the second floor has a large room, walk in closet and separate bathroom. This could be a guest suite or and recreational room, or set up the room for your personal use. The over-sized 3 car garage is great for all your toys. The house has new carpet and brand-new appliances, plus interior and exterior paint making this property move in ready. Not only does this house have stylist Bahama hurricane shutters, the house has full hurricane shutters. This property is eligible under the Freddie Mac First Look Initiative (FMFL) for PRIMARY OWNER OCCUPANTS, NEIGHBORHOOD STABILIZATION NON-PROFIT or GOVT AGENCY PURCHASE through August 8, 2017.
Additional Information
- Taxes
- $4837
- Location
- In County, Paved
- Community Features
- Deed Restrictions
- Property Description
- Two Story
- Zoning
- RSF3.5
- Interior Layout
- Attic, Ceiling Fans(s), Crown Molding, Stone Counters, Walk-In Closet(s)
- Interior Features
- Attic, Ceiling Fans(s), Crown Molding, Stone Counters, Walk-In Closet(s)
- Floor
- Carpet, Ceramic Tile
- Appliances
- Dishwasher, Microwave, Microwave Hood, Range
- Utilities
- Cable Available, Electricity Connected, Public
- Heating
- Central
- Air Conditioning
- Central Air
- Exterior Construction
- Block, Stucco
- Exterior Features
- Sliding Doors, Lighting, Rain Gutters
- Roof
- Shingle
- Foundation
- Slab
- Pool
- Private
- Garage Carport
- 3 Car Garage
- Garage Spaces
- 3
- Water Extras
- Seawall - Other
- Water Access
- Canal - Saltwater
- Water Frontage
- Canal - Saltwater
- Pets
- Allowed
- Flood Zone Code
- AE
- Parcel ID
- 412127151008
- Legal Description
- PCH 082 4432 0053 PORT CHARLOTTE SEC82 BLK4432 LT 53 938/174 1863/920-921 2130/860 2178/1821 2888/1746 2997/263 2997/264 3466/223 3856/2139
Mortgage Calculator
Listing courtesy of RE/MAX Palm Realty. Selling Office: PROGRAM REALTY, LLC.
StellarMLS is the source of this information via Internet Data Exchange Program. All listing information is deemed reliable but not guaranteed and should be independently verified through personal inspection by appropriate professionals. Listings displayed on this website may be subject to prior sale or removal from sale. Availability of any listing should always be independently verified. Listing information is provided for consumer personal, non-commercial use, solely to identify potential properties for potential purchase. All other use is strictly prohibited and may violate relevant federal and state law. Data last updated on
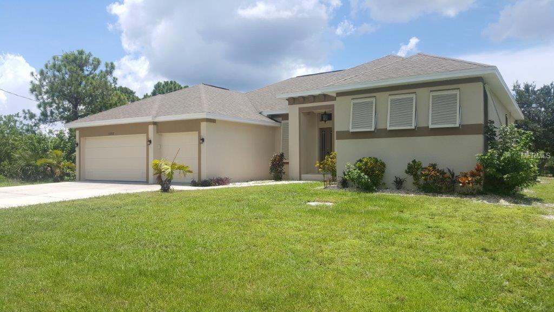
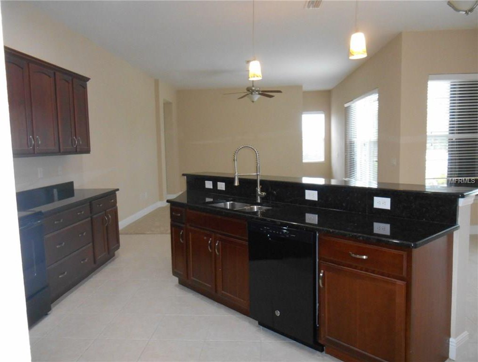
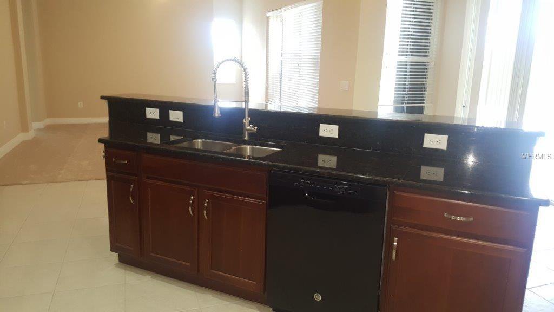
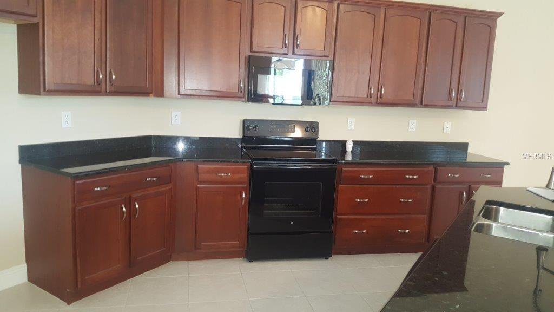

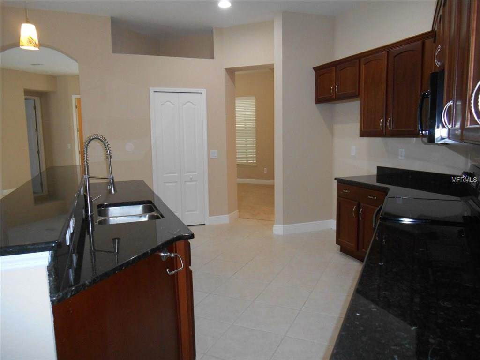
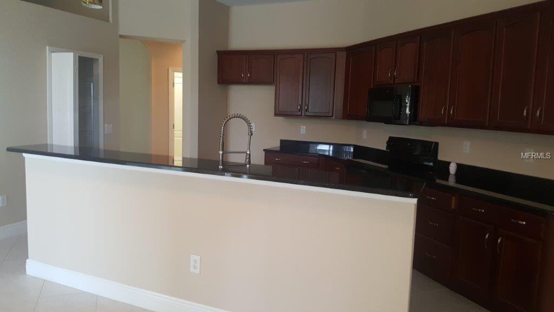
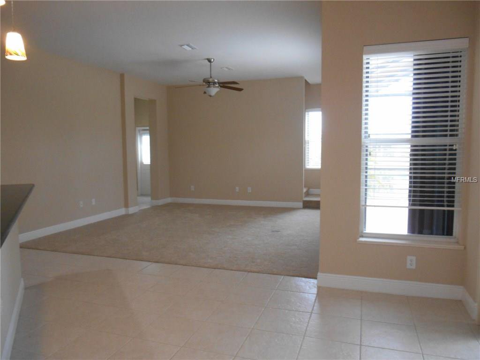
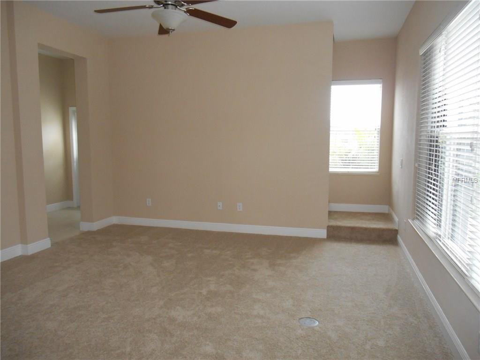
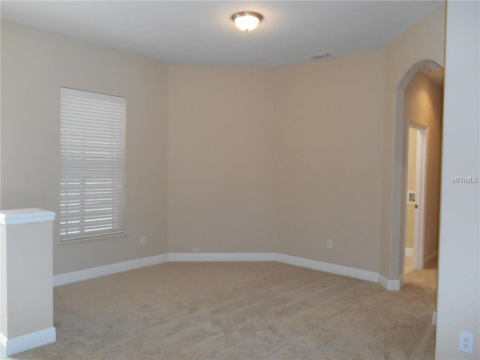
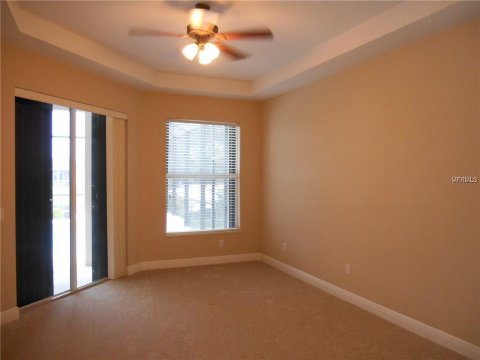
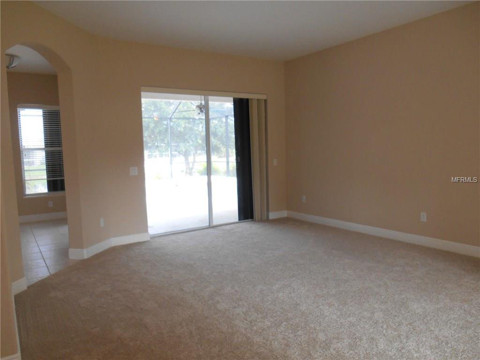
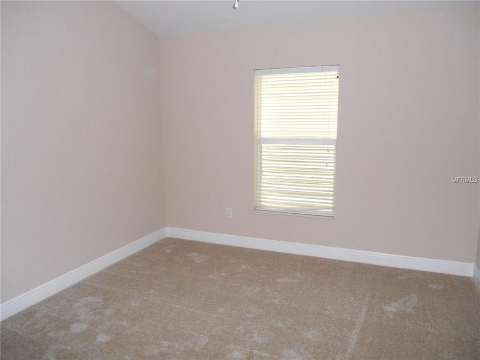
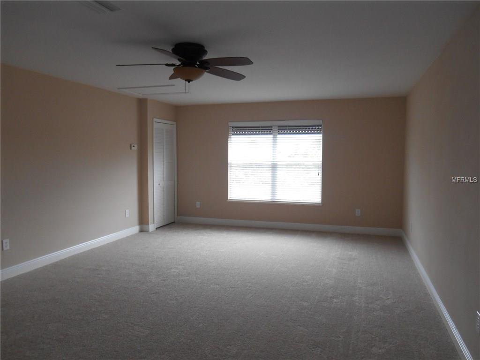
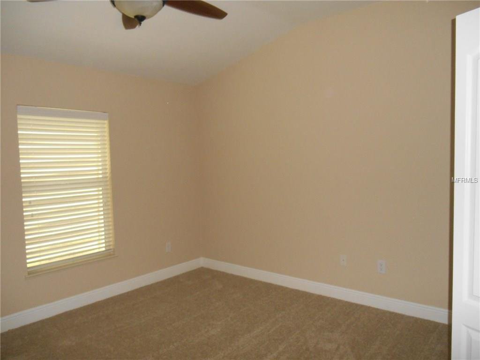
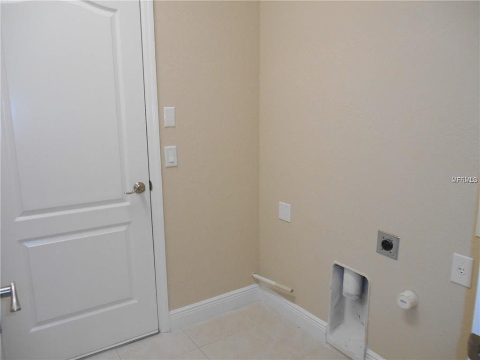
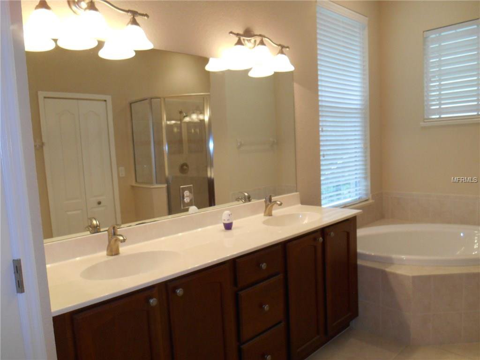

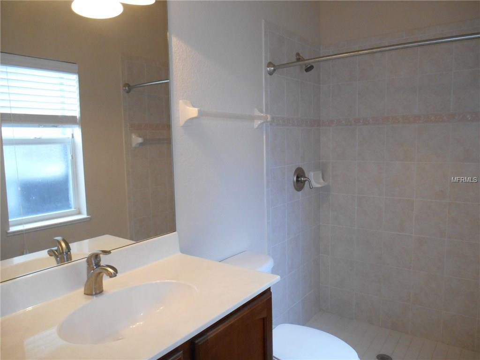

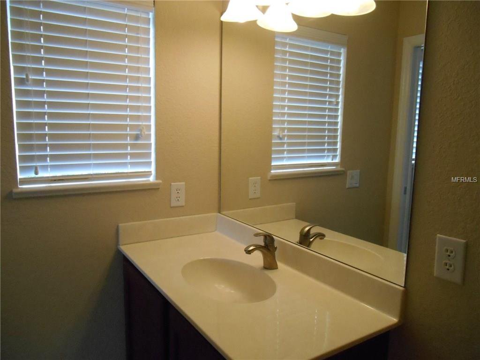
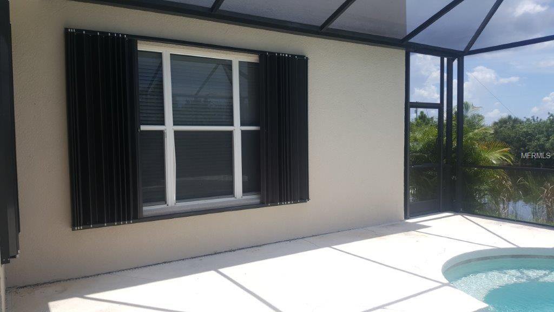


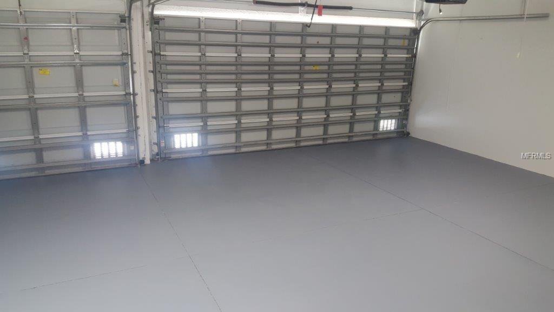
/t.realgeeks.media/thumbnail/iffTwL6VZWsbByS2wIJhS3IhCQg=/fit-in/300x0/u.realgeeks.media/livebythegulf/web_pages/l2l-banner_800x134.jpg)