1515 Creek Nine Drive, North Port, FL 34291
- $407,250
- 3
- BD
- 3
- BA
- 2,619
- SqFt
- Sold Price
- $407,250
- List Price
- $423,900
- Status
- Sold
- Closing Date
- Oct 31, 2017
- MLS#
- C7241040
- Property Style
- Single Family
- Year Built
- 2006
- Bedrooms
- 3
- Bathrooms
- 3
- Living Area
- 2,619
- Lot Size
- 9,967
- Acres
- 0.23
- Total Acreage
- 1/2 Acre to 1 Acre
- Legal Subdivision Name
- Heron Creek
- Community Name
- Heron Creek
- MLS Area Major
- North Port
Property Description
Lennar built EXECUTIVE 3 bedroom 3 full baths, PLUS den/office and 3 Car Garage. Private greenbelt views from the salt water, self cleaning HEATED POOL, on extra large lanai. Relax with soothing sounds of the waterfall and deck jets. Invigorating jets inside the sitting bench. Pentair energy efficient pool pump. Formal living & dining rooms. Extra large den/office with hard wood floor is adjacent to the family room. Award winning gourmet kitchen, fabulously outfitted with granite counters, Cherry cabinets with slide out shelves, stainless steel appliances, double oven and gas cook top. Custom built pantry. Large master retreat offers roman shower & garden tub. Dual walk-in closets with wood shelving. HERON CREEK GOLF & COUNTRY CLUB has something for everyone...whether you are a golfer, play tennis, enjoy fitness, or making new friends. With a required club membership, residents have access to all amenities. Many year round social activities, games, clubs and events for whatever suits your needs. Enjoy the beautiful results of the newly renovated golf course. See PROFESSIONAL virtual tour!
Additional Information
- Taxes
- $4239
- Minimum Lease
- 3 Months
- HOA Fee
- $1,017
- HOA Payment Schedule
- Quarterly
- Maintenance Includes
- Cable TV, Internet, Maintenance Grounds, Security
- Community Features
- Deed Restrictions, Fitness Center, Gated, Golf, Irrigation-Reclaimed Water, Pool, Tennis Courts, Golf Community, Gated Community, Maintenance Free, Security
- Property Description
- One Story
- Zoning
- PCDN
- Interior Layout
- Kitchen/Family Room Combo, Solid Wood Cabinets, Split Bedroom, Stone Counters
- Interior Features
- Kitchen/Family Room Combo, Solid Wood Cabinets, Split Bedroom, Stone Counters
- Floor
- Carpet, Ceramic Tile
- Appliances
- Built-In Oven, Cooktop, Dishwasher, Disposal, Double Oven, Dryer, Refrigerator, Washer
- Utilities
- Public
- Heating
- Electric, Natural Gas
- Air Conditioning
- Central Air
- Exterior Construction
- Block, Stucco
- Exterior Features
- Irrigation System
- Roof
- Tile
- Foundation
- Slab
- Pool
- Community, Private
- Pool Type
- Heated
- Garage Carport
- 3 Car Garage
- Garage Spaces
- 3
- Garage Features
- Garage Door Opener
- Pets
- Allowed
- Flood Zone Code
- B
- Parcel ID
- 0977050750
- Legal Description
- LOT 750, HERON CREEK UNIT 10
Mortgage Calculator
Listing courtesy of RE/MAX Alliance Group. Selling Office: COLDWELL BANKER RESIDENTIAL RE.
StellarMLS is the source of this information via Internet Data Exchange Program. All listing information is deemed reliable but not guaranteed and should be independently verified through personal inspection by appropriate professionals. Listings displayed on this website may be subject to prior sale or removal from sale. Availability of any listing should always be independently verified. Listing information is provided for consumer personal, non-commercial use, solely to identify potential properties for potential purchase. All other use is strictly prohibited and may violate relevant federal and state law. Data last updated on
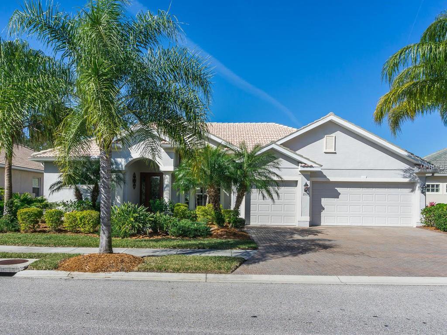
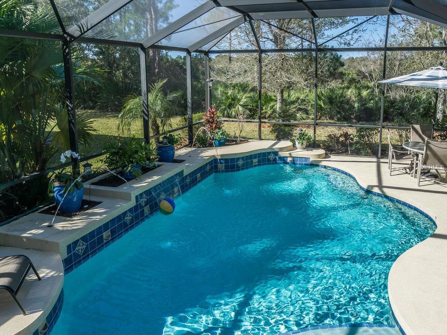
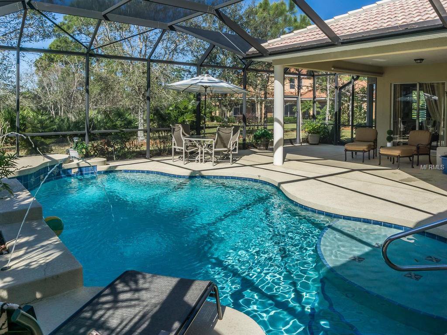
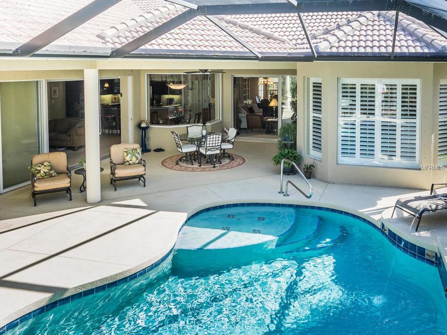
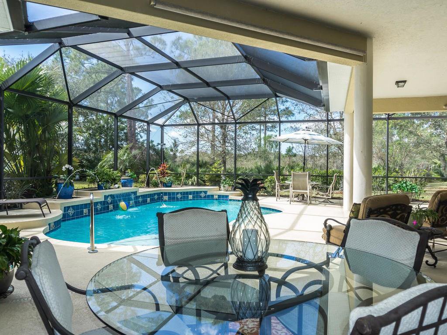
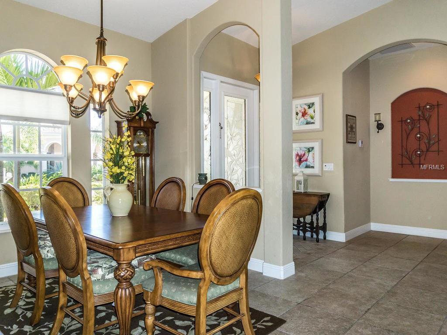
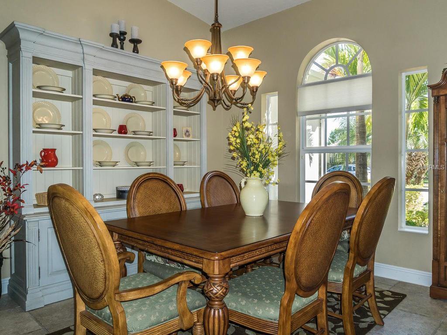
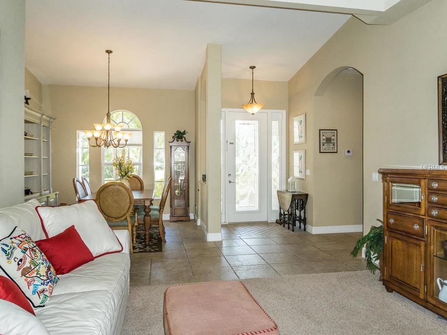
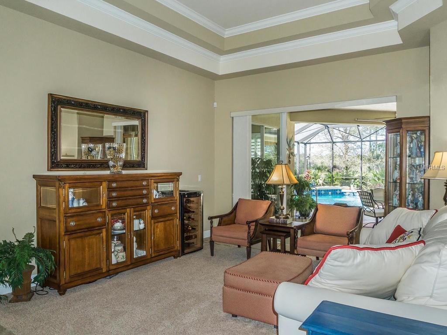
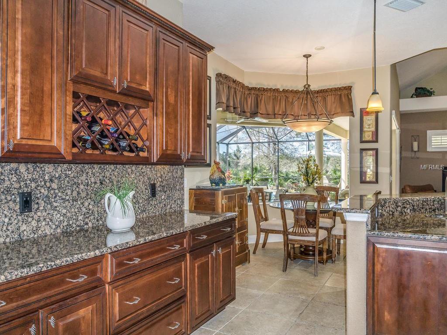
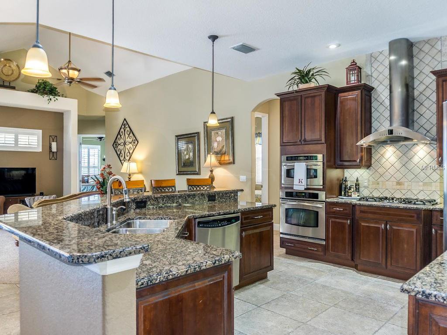
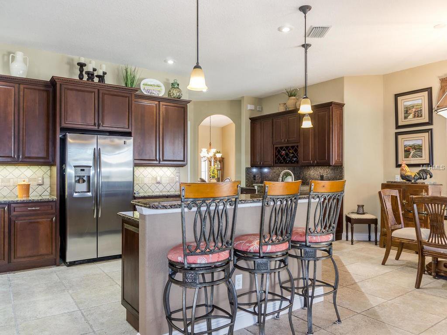
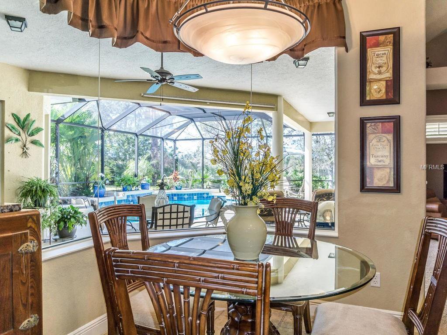
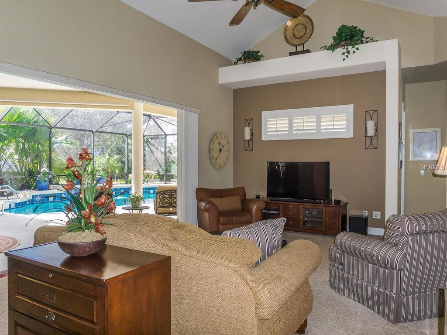
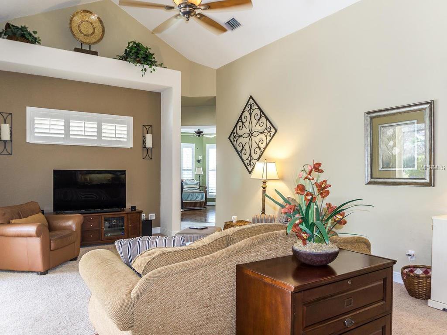
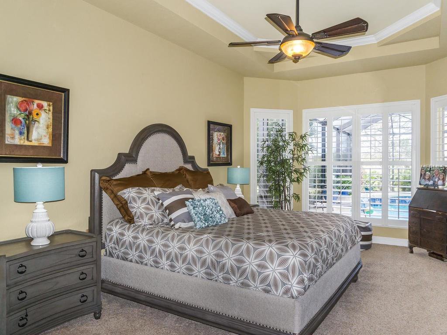
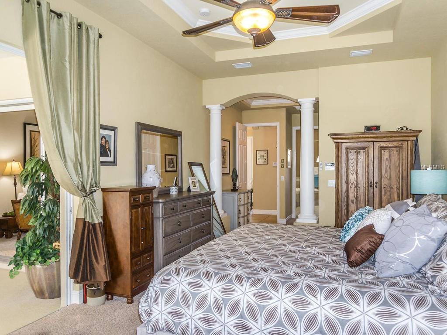
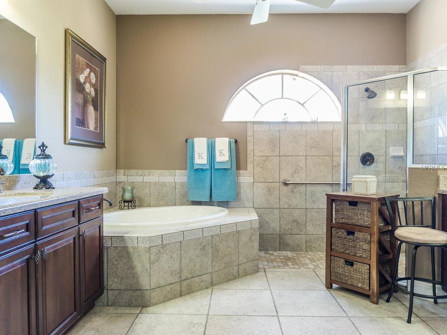
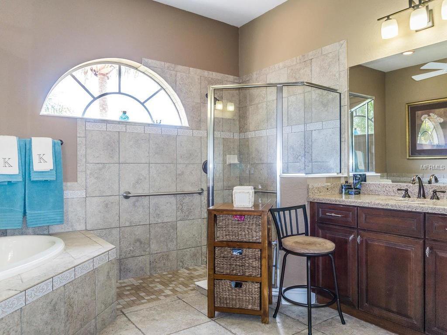
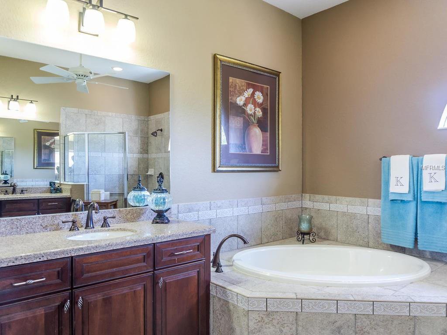
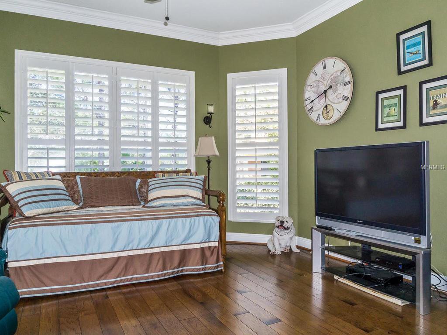
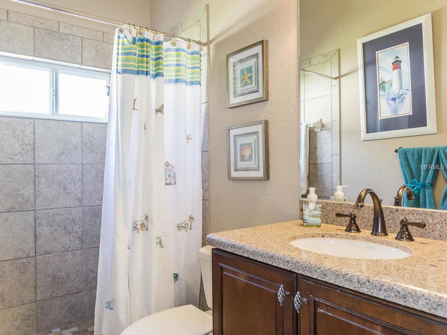
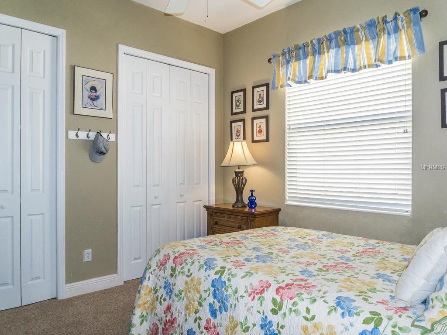
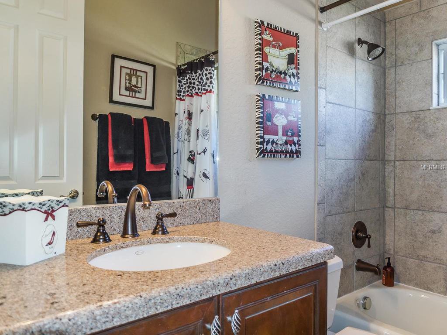
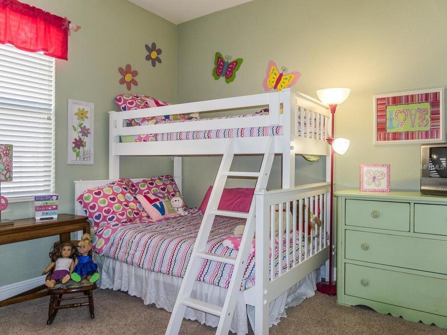
/t.realgeeks.media/thumbnail/iffTwL6VZWsbByS2wIJhS3IhCQg=/fit-in/300x0/u.realgeeks.media/livebythegulf/web_pages/l2l-banner_800x134.jpg)