1739 Zuyder Court, North Port, FL 34286
- $289,900
- 3
- BD
- 2
- BA
- 1,917
- SqFt
- Sold Price
- $289,900
- List Price
- $289,900
- Status
- Sold
- Closing Date
- Aug 15, 2017
- MLS#
- C7240900
- Property Style
- Single Family
- Architectural Style
- Florida
- Year Built
- 2005
- Bedrooms
- 3
- Bathrooms
- 2
- Living Area
- 1,917
- Lot Size
- 19,860
- Acres
- 0.46
- Total Acreage
- 1/4 to less than 1/2
- Legal Subdivision Name
- Port Charlotte Sub 08
- Community Name
- Port Charlotte Sub
- MLS Area Major
- North Port/Venice
Property Description
CUSTOM 3/2/2 POOL HOME, ALMOST HALF AN ACRE OVERSIZED FENCED LOT ON PRIVATE CUL-DE-SAC. This home features reverse osmosis whole house water system with UV light. 15’ ceilings, 8’ doors and crown molding throughout. Vaulted ceiling in family room. Foyer opens up to living room and elegant dining area with tray ceilings and pocket sliders to lanai. Newly updated kitchen boasts granite, stainless appliances, raised wood cabinetry with soft close drawers and a breakfast bar. Master bedroom with tray ceiling, plantation shutters and slider to pool. Spacious master ensuite features ceramic tile, separate shower and garden tub. Master and guest bedrooms feature large walk-in closets. Full guest bath with access to pool. Heated screened-in pool with baby security gate and outdoor shower. Huge backyard with vinyl fence and utility shed for extra storage. Recently replaced hot water heater and well pump. SO MANY EXTRAS! A MUST SEE TODAY!
Additional Information
- Taxes
- $2689
- Location
- Cul-De-Sac, Oversized Lot, Paved
- Community Features
- No Deed Restriction
- Zoning
- RSF2
- Interior Layout
- Cathedral Ceiling(s), Ceiling Fans(s), Crown Molding, Stone Counters, Tray Ceiling(s), Vaulted Ceiling(s), Walk-In Closet(s)
- Interior Features
- Cathedral Ceiling(s), Ceiling Fans(s), Crown Molding, Stone Counters, Tray Ceiling(s), Vaulted Ceiling(s), Walk-In Closet(s)
- Floor
- Carpet, Ceramic Tile
- Appliances
- Dishwasher, Dryer, Kitchen Reverse Osmosis System, Microwave, Refrigerator, Washer, Water Softener Owned, Water Softener Rented, Whole House R.O. System
- Heating
- Central
- Air Conditioning
- Central Air
- Exterior Construction
- Stucco
- Exterior Features
- Lighting, Outdoor Shower, Sliding Doors, Storage
- Roof
- Shingle
- Foundation
- Slab
- Pool
- Private
- Pool Type
- Heated, In Ground, Screen Enclosure
- Garage Carport
- 2 Car Garage
- Garage Spaces
- 2
- Fences
- Fenced
- Pets
- Allowed
- Flood Zone Code
- X
- Parcel ID
- 0984047907
- Legal Description
- LOT 7 BLK 479 8TH ADD TO PORT CHARLOTTE
Mortgage Calculator
Listing courtesy of Five Star Realty of Charlotte. Selling Office: RE/MAX ANCHOR REALTY.
StellarMLS is the source of this information via Internet Data Exchange Program. All listing information is deemed reliable but not guaranteed and should be independently verified through personal inspection by appropriate professionals. Listings displayed on this website may be subject to prior sale or removal from sale. Availability of any listing should always be independently verified. Listing information is provided for consumer personal, non-commercial use, solely to identify potential properties for potential purchase. All other use is strictly prohibited and may violate relevant federal and state law. Data last updated on
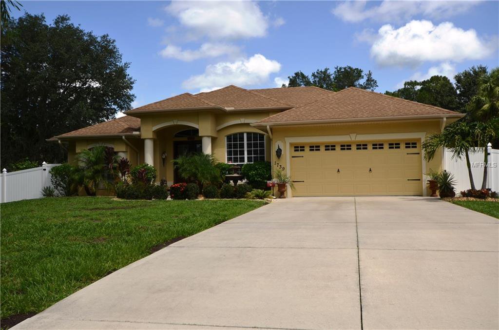
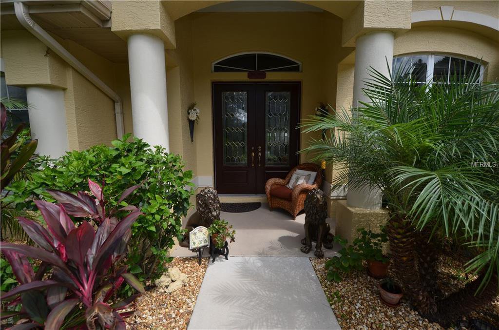
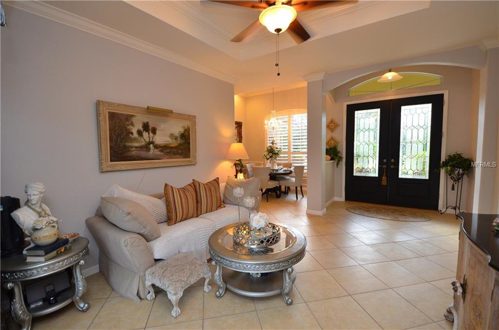
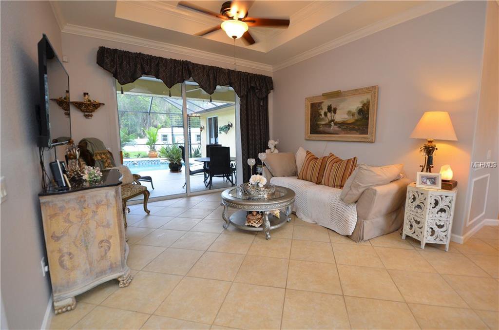
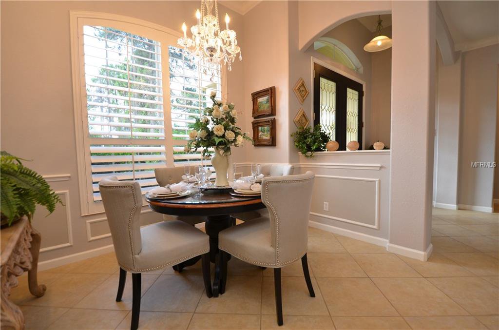
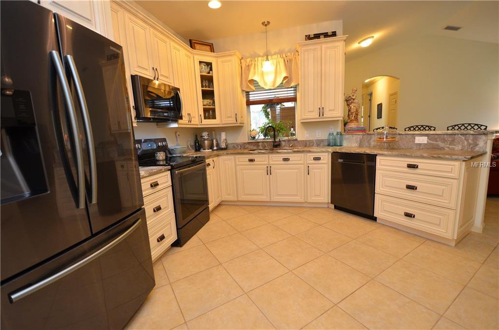
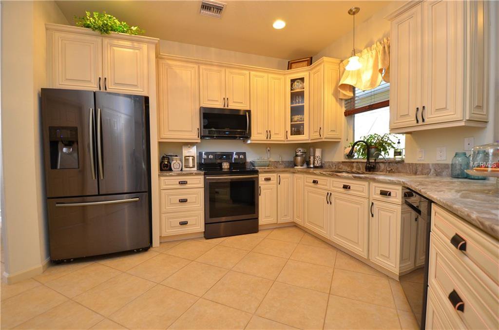
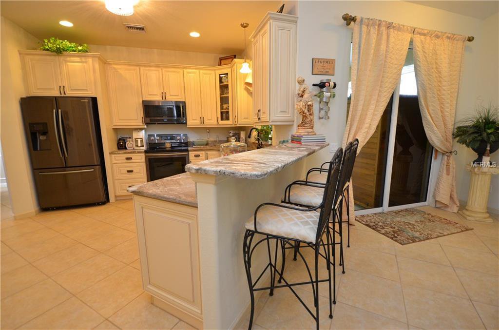
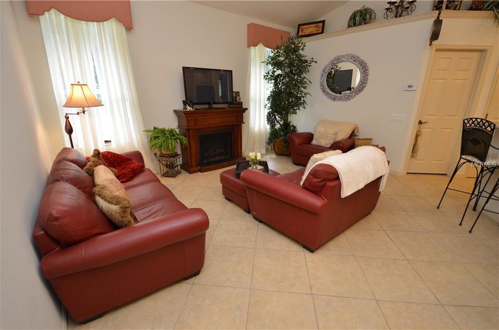
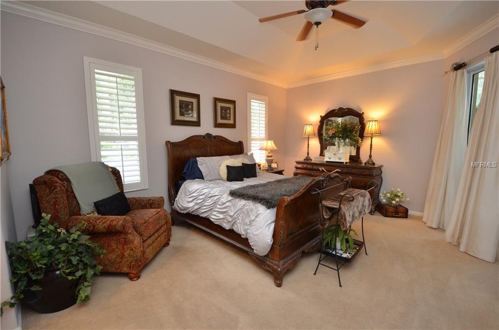
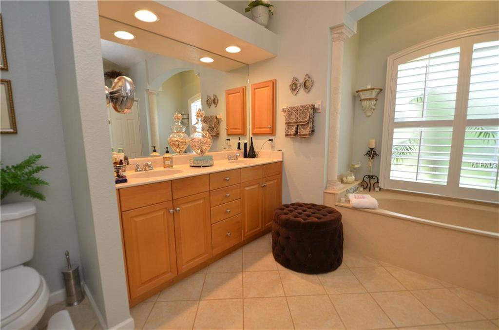
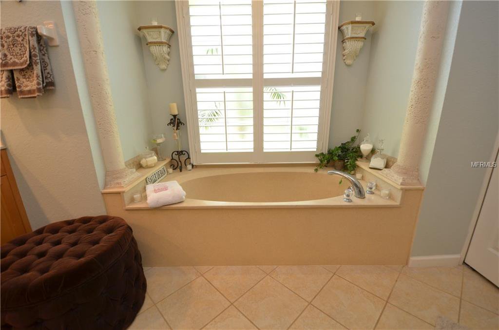
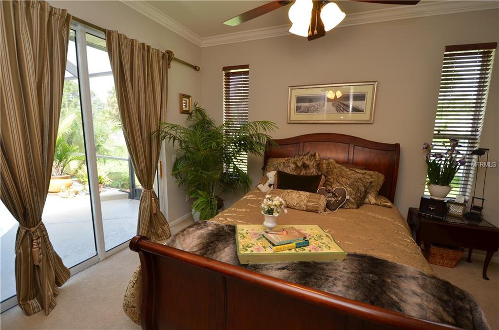
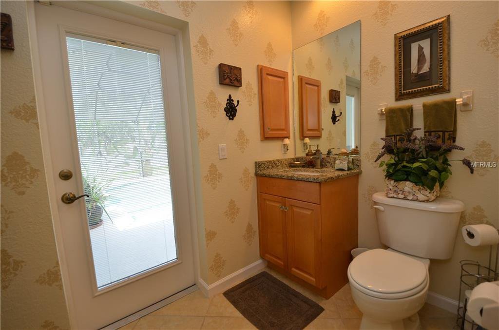
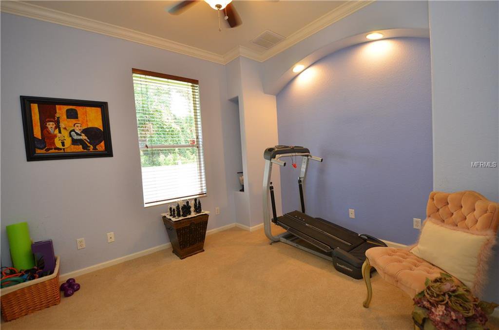
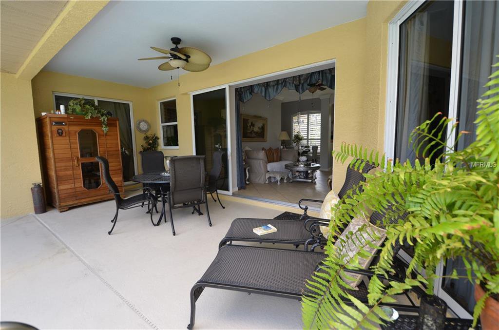
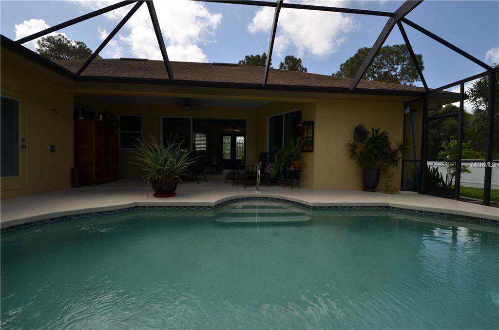
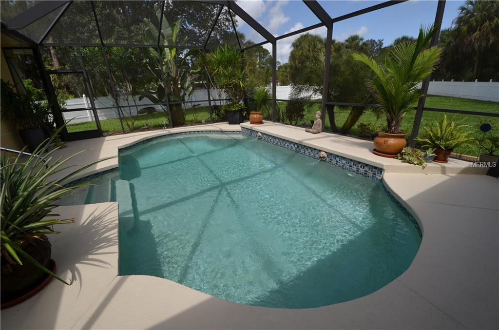

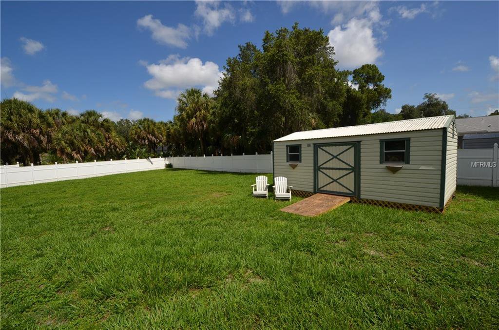
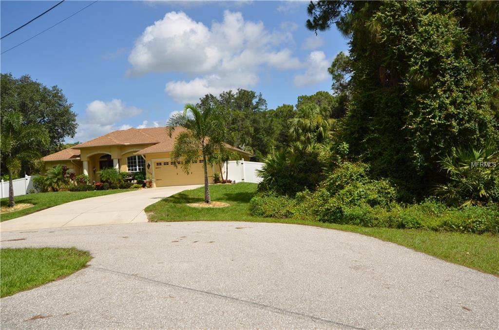
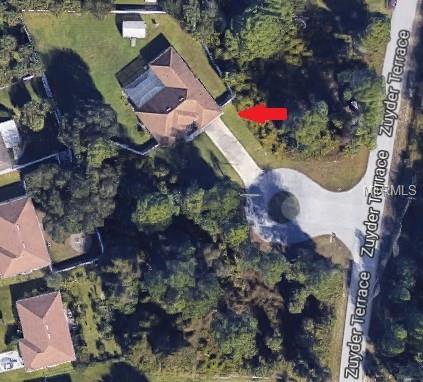
/t.realgeeks.media/thumbnail/iffTwL6VZWsbByS2wIJhS3IhCQg=/fit-in/300x0/u.realgeeks.media/livebythegulf/web_pages/l2l-banner_800x134.jpg)