143 Peckham Street Sw, Port Charlotte, FL 33952
- $1,350,000
- 4
- BD
- 4
- BA
- 3,866
- SqFt
- Sold Price
- $1,350,000
- List Price
- $1,399,000
- Status
- Sold
- Closing Date
- Aug 17, 2017
- MLS#
- C7240685
- Property Style
- Single Family
- Architectural Style
- Custom
- Year Built
- 2015
- Bedrooms
- 4
- Bathrooms
- 4
- Living Area
- 3,866
- Lot Size
- 19,426
- Acres
- 0.45
- Total Acreage
- 1/4 Acre to 21779 Sq. Ft.
- Legal Subdivision Name
- Port Charlotte Sec 043
- Community Name
- Port Charlotte
- MLS Area Major
- Port Charlotte
Property Description
AMAZING 2015 built custom home designed to WOW with HUGE views of the water from every room. Quality construction can be found with impact windows/kevlar shutters, plenty of finished storage with an attached 2 car garage, and a BONUS 3+ car garage with tandem set up and workshop. The large dock and covered lift positioned out of view make boating a breeze, only 5 minutes to the harbor. The custom saltwater pool and cage is a relaxing space, with waterfeatures for ambiance. Inside, find travertine floors, 10' pocket sliders, and a thoughtful design that maximizes the 242' of waterfront. A gourmet kitchen with spacious entertaining island/breakfast bar topped with granite connects to a large dining area. Find a living area and a separate large family room with built in features, tray ceilings, and niche lighting. The office has wood style tile and makes for a perfect place to work with a view. Find the master suite around the corner with his/hers closets, a luxurious en suite bathroom, and a spacious bedroom positioned for amazing views with private lanai access. On the opposite side of the home, find 3 more bedrooms with en suite bathrooms, all with water views and high level finishes. With convenience in mind, find abundant storage in the many closets throughout the entire home, and an over-sized laundry with custom cabinets and granite. Be sure and ask for the features sheet so you do not miss a single detail of this incredible property on a rare .46 acre tip lot in the sailboat section.
Additional Information
- Taxes
- $15591
- Minimum Lease
- No Minimum
- Location
- In County, Paved, Tip Lot
- Community Features
- Park, Playground, Boat Ramp, Water Access, No Deed Restriction
- Property Description
- One Story
- Zoning
- RSF3.5
- Interior Layout
- Attic, Built in Features, Cathedral Ceiling(s), Ceiling Fans(s), Central Vaccum, Eat-in Kitchen, High Ceilings, Kitchen/Family Room Combo, Living Room/Dining Room Combo, Master Downstairs, Open Floorplan, Solid Wood Cabinets, Split Bedroom, Stone Counters, Vaulted Ceiling(s), Walk-In Closet(s), Window Treatments
- Interior Features
- Attic, Built in Features, Cathedral Ceiling(s), Ceiling Fans(s), Central Vaccum, Eat-in Kitchen, High Ceilings, Kitchen/Family Room Combo, Living Room/Dining Room Combo, Master Downstairs, Open Floorplan, Solid Wood Cabinets, Split Bedroom, Stone Counters, Vaulted Ceiling(s), Walk-In Closet(s), Window Treatments
- Floor
- Tile, Tile
- Appliances
- Convection Oven, Dishwasher, Disposal, Dryer, Electric Water Heater, Microwave, Oven, Range, Range Hood, Refrigerator, Washer
- Utilities
- Cable Available, Electricity Connected, Sprinkler Well
- Heating
- Central
- Air Conditioning
- Central Air
- Exterior Construction
- Block
- Exterior Features
- Sliding Doors, Irrigation System, Lighting, Rain Gutters
- Roof
- Tile
- Foundation
- Stem Wall
- Pool
- Private
- Pool Type
- Gunite, Heated, Other, Salt Water, Screen Enclosure
- Garage Carport
- 5+ Car Garage
- Garage Spaces
- 5
- Garage Features
- Boat
- Water Extras
- Bridges - No Fixed Bridges, Dock - Concrete, Dock w/Electric, Dock w/Water Supply, Lift - Covered, Sailboat Water, Seawall - Concrete
- Water View
- Canal
- Water Access
- Canal - Saltwater
- Water Frontage
- Canal - Saltwater
- Flood Zone Code
- AE
- Parcel ID
- 402228276002
- Legal Description
- PCH 043 1176 0068 PORT CHARLOTTE SEC43 BLK1176 LT 68 381/136 DC1291/718 1857/1466 2226/1859 CD2226/1858 2258/152 3457/892 3849/1587
Mortgage Calculator
Listing courtesy of Nix & Associates Real Estate. Selling Office: RE/MAX ANCHOR OF MARINA PARK.
StellarMLS is the source of this information via Internet Data Exchange Program. All listing information is deemed reliable but not guaranteed and should be independently verified through personal inspection by appropriate professionals. Listings displayed on this website may be subject to prior sale or removal from sale. Availability of any listing should always be independently verified. Listing information is provided for consumer personal, non-commercial use, solely to identify potential properties for potential purchase. All other use is strictly prohibited and may violate relevant federal and state law. Data last updated on
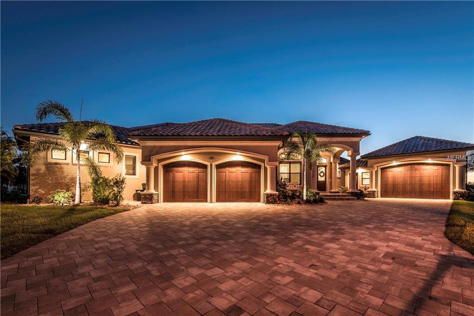
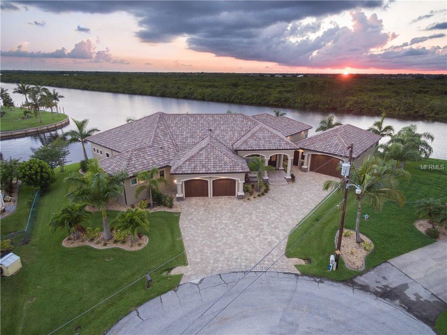
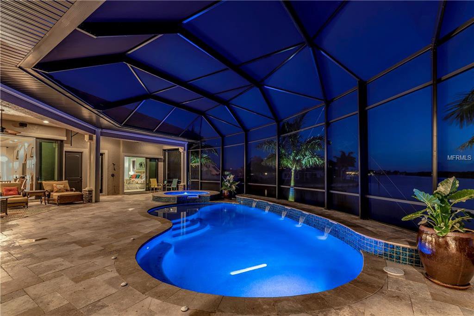

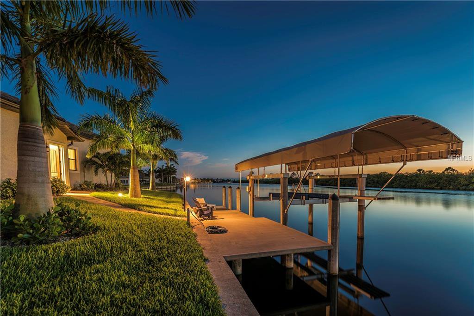
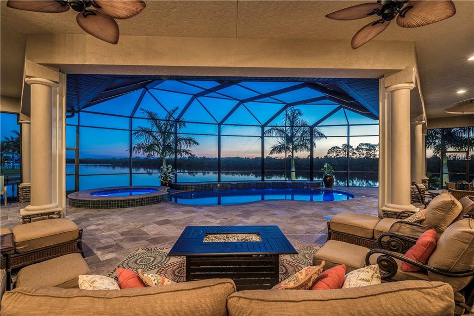
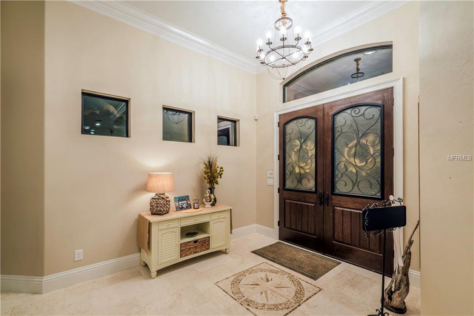
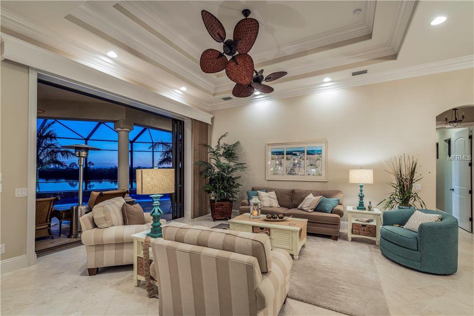
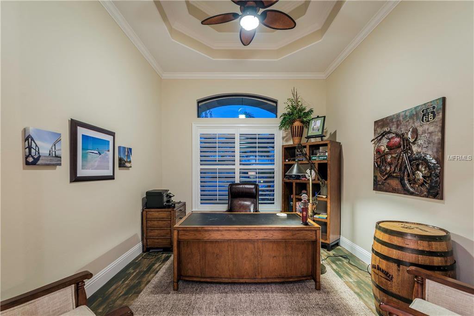
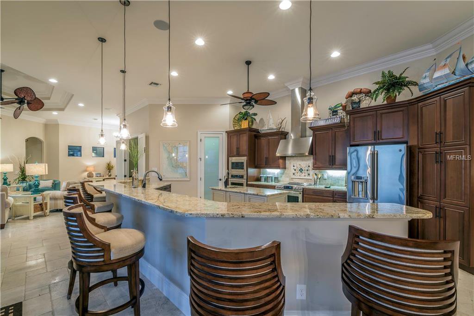
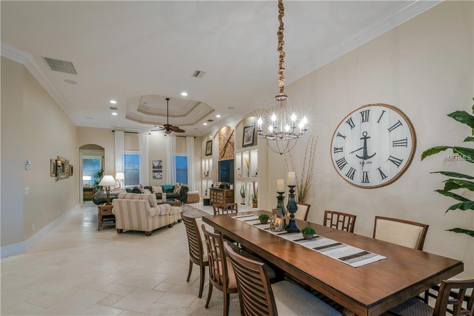
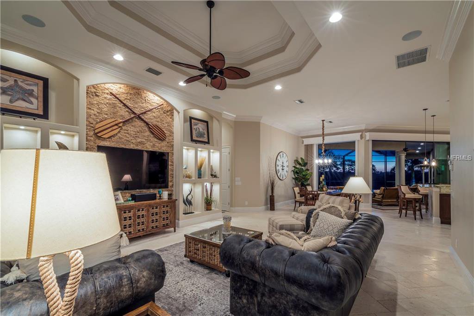
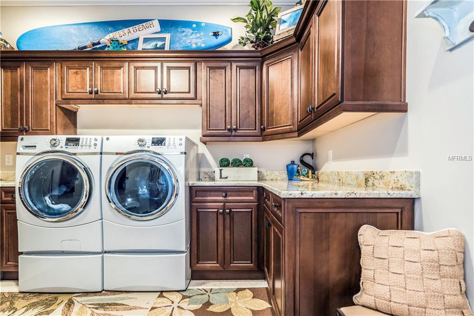
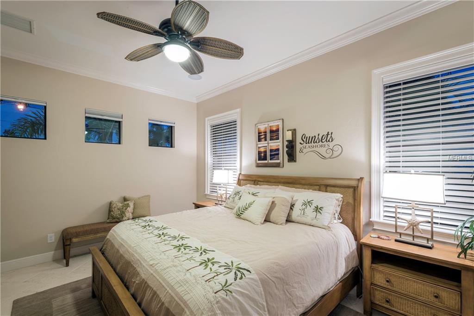
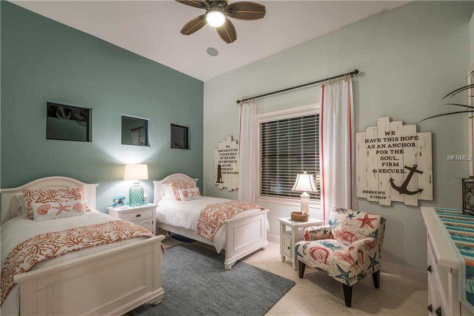
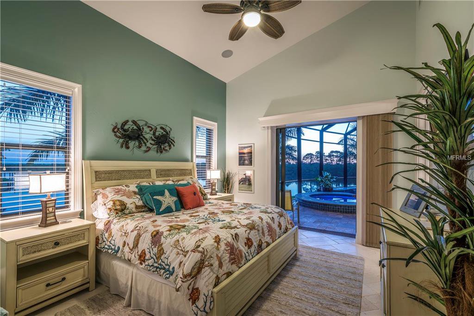
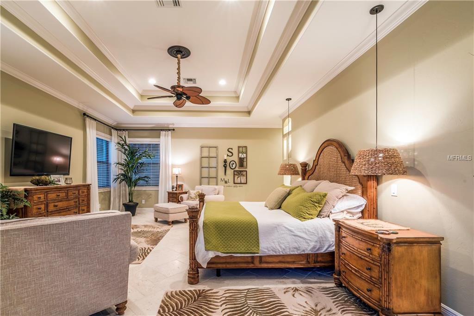
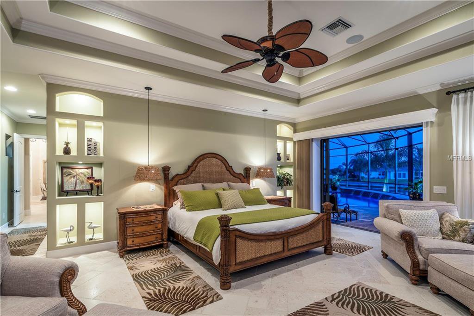
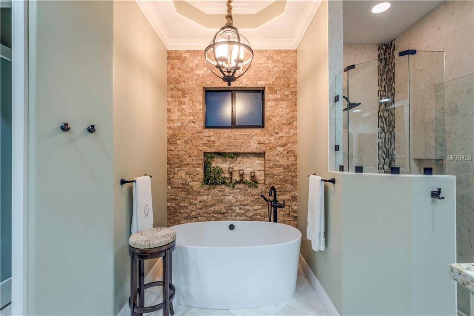
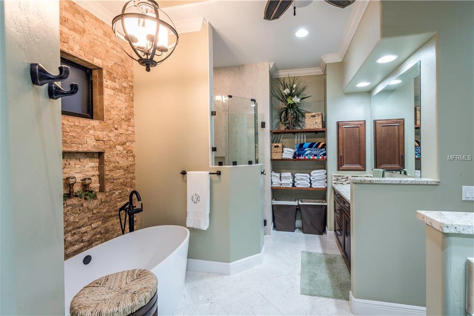
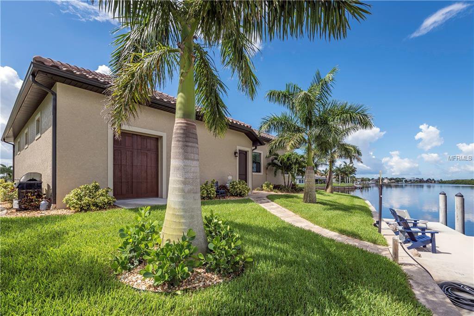
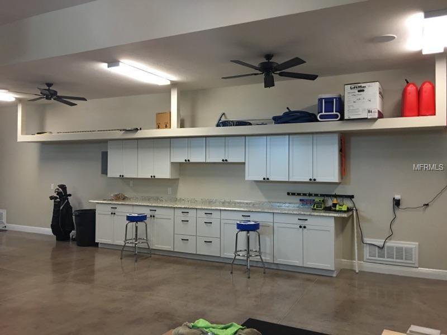
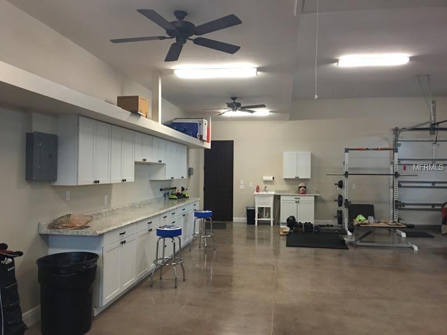
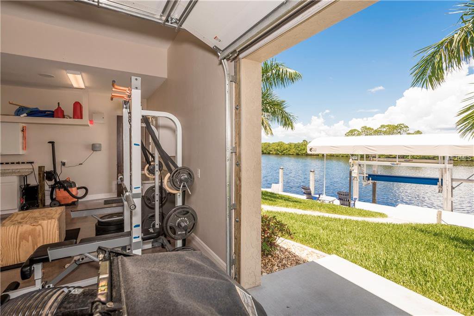
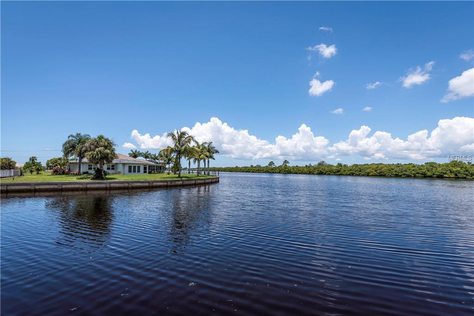
/t.realgeeks.media/thumbnail/iffTwL6VZWsbByS2wIJhS3IhCQg=/fit-in/300x0/u.realgeeks.media/livebythegulf/web_pages/l2l-banner_800x134.jpg)