17010 Toledo Blade Boulevard, Port Charlotte, FL 33954
- $250,000
- 3
- BD
- 2
- BA
- 2,071
- SqFt
- Sold Price
- $250,000
- List Price
- $259,500
- Status
- Sold
- Closing Date
- Jul 31, 2017
- MLS#
- C7240676
- Property Style
- Single Family
- Architectural Style
- Ranch
- Year Built
- 2003
- Bedrooms
- 3
- Bathrooms
- 2
- Living Area
- 2,071
- Lot Size
- 20,000
- Acres
- 0.46
- Total Acreage
- 1/4 Acre to 21779 Sq. Ft.
- Legal Subdivision Name
- Port Charlotte Sec 016
- Community Name
- Port Charlotte
- MLS Area Major
- Port Charlotte
Property Description
What a gem! Needs nothing! Quality throughout this lovely 3 bedroom 2 bath residence with great room, dining room, family room and air conditioned 2 car garage on a DOUBLE LOT! Exceptional QUALITY CONSTRUCTION and features in this builder's model POOL HOME that is completely decorated, furnished and MOVE IN READY. Living room entrance is light and airy with factory tinted sliding glass to move completely open for access to screened in lanai and pool. Hurricane shutters and irrigation system. Beautiful view plus vacant lot behind house included. NEW STAINLESS KITCHEN APPLIANCES. Breakfast nook has beautiful aquarium window overlooking pool. Split bedroom floor plan includes large master bedroom opening to lanai/pool with two large walk in closets. Master bath appointed with huge tub and separate walk in shower. Second and third bedrooms share full bath. The quality conscious buyer will appreciate the 30-year wind and mildew resistant fiberglass shingles, continuous roof vents, 50 gallon rapid recover water heater, lightning surge protector, super high efficiency SEER 12+ central air conditioning, air returns in all rooms, R-30 batt insulation in air conditioned areas, R8.2 3/4" hard core insulation on all air conditioned masonry walls, R-11 batt insulation in garage and lanai ceilings, insulated metal clad entry doors, 6-panel interior doors with colonial casing, and 3 1/4" base trim.
Additional Information
- Taxes
- $3912
- Minimum Lease
- 1-7 Days
- Location
- Sidewalk, Paved
- Community Features
- No Deed Restriction
- Property Description
- One Story
- Zoning
- RSF3.5
- Interior Layout
- Cathedral Ceiling(s), Ceiling Fans(s), High Ceilings, Intercom, Split Bedroom, Vaulted Ceiling(s)
- Interior Features
- Cathedral Ceiling(s), Ceiling Fans(s), High Ceilings, Intercom, Split Bedroom, Vaulted Ceiling(s)
- Floor
- Carpet, Ceramic Tile
- Appliances
- Dishwasher, Disposal, Electric Water Heater, Exhaust Fan, Microwave, Oven, Range, Refrigerator, Water Aerator Owned, Water Softener Owned
- Utilities
- Cable Available
- Heating
- Central
- Air Conditioning
- Central Air
- Exterior Construction
- Block, Stucco
- Exterior Features
- Sliding Doors, Hurricane Shutters, Irrigation System, Rain Gutters
- Roof
- Shingle
- Foundation
- Slab
- Pool
- Private
- Pool Type
- In Ground
- Garage Carport
- 2 Car Garage
- Garage Spaces
- 2
- Garage Features
- Garage Door Opener
- Garage Dimensions
- 21X20
- Pets
- Allowed
- Flood Zone Code
- X
- Parcel ID
- 402101256015
- Legal Description
- PCH 016 1073 0006 PORT CHARLOTTE SEC 16 BLK 1073 LTS 6 & 23 255/700 602/467 CASE81-833 689/2174 1938/1417 1938/1452 REST/COV2101/54 E2216/1341 4015/2060
Mortgage Calculator
Listing courtesy of Keller Williams Peace River Pa. Selling Office: KELLER WILLIAMS PEACE RIVER PA.
StellarMLS is the source of this information via Internet Data Exchange Program. All listing information is deemed reliable but not guaranteed and should be independently verified through personal inspection by appropriate professionals. Listings displayed on this website may be subject to prior sale or removal from sale. Availability of any listing should always be independently verified. Listing information is provided for consumer personal, non-commercial use, solely to identify potential properties for potential purchase. All other use is strictly prohibited and may violate relevant federal and state law. Data last updated on
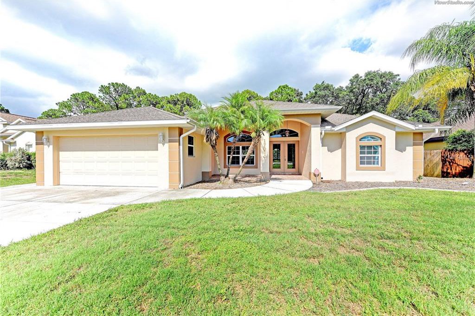
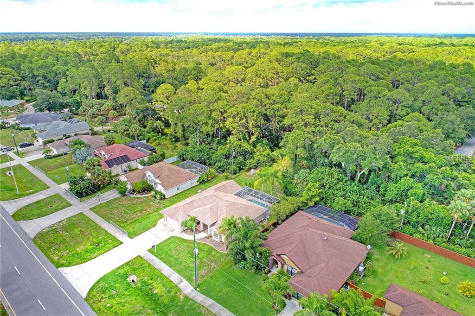
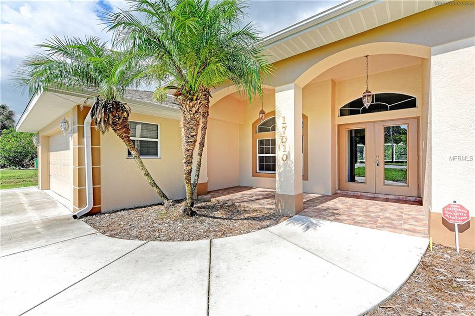
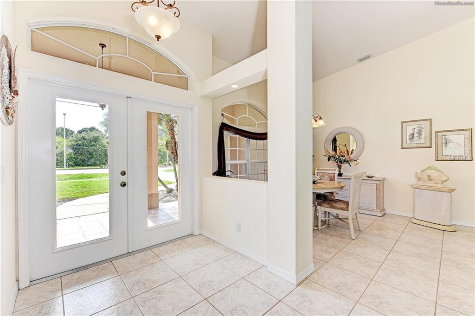

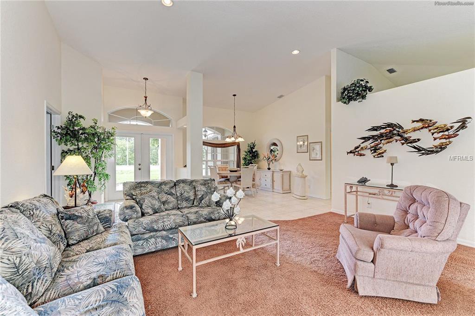
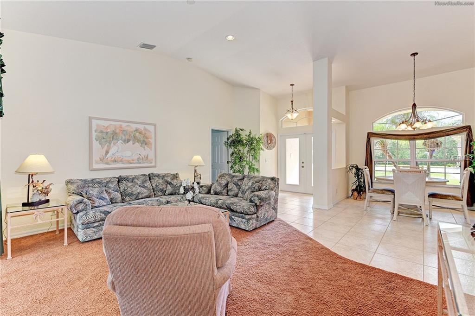
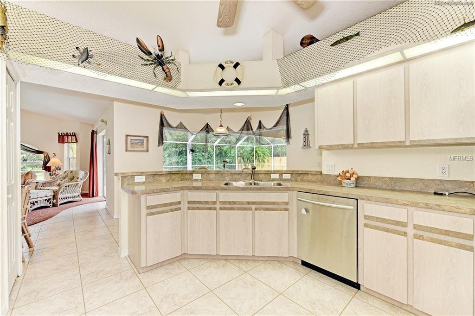
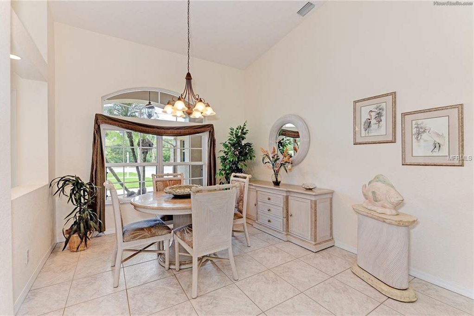
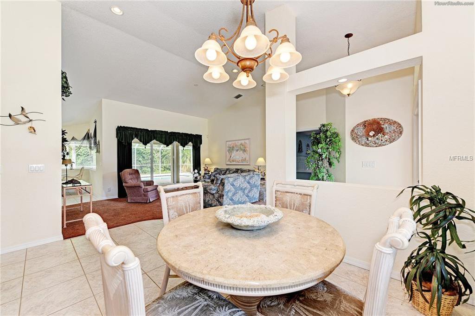

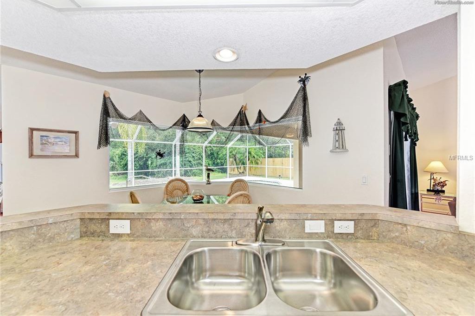
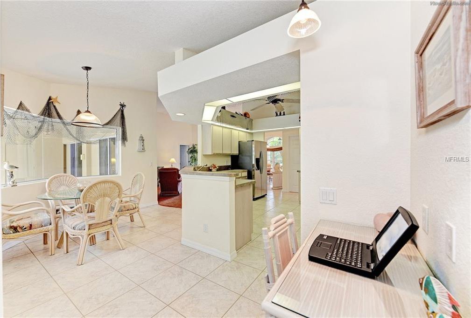
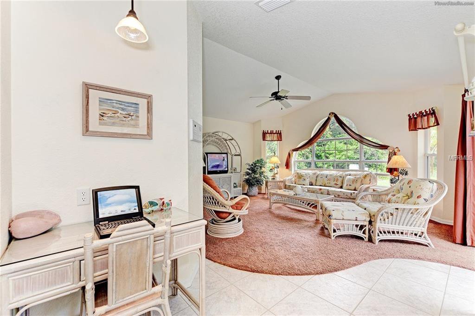
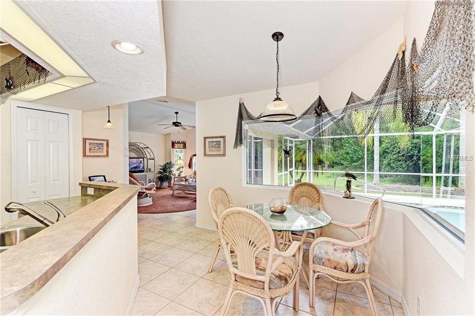
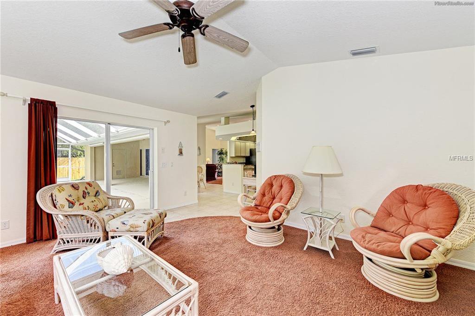
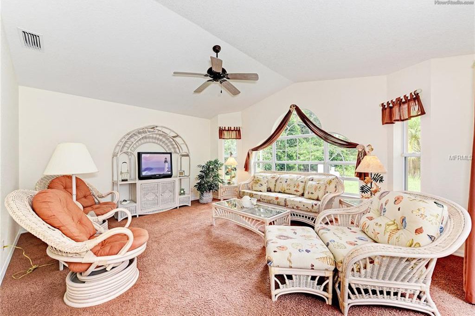
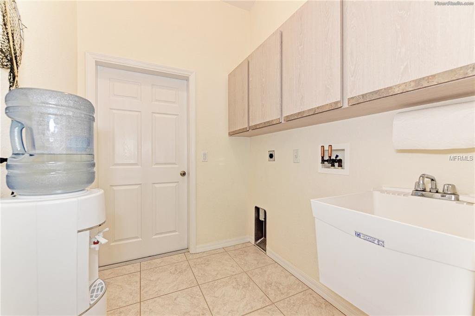
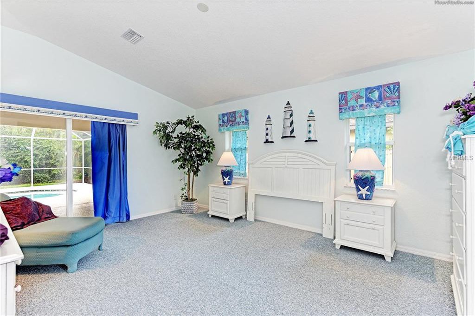
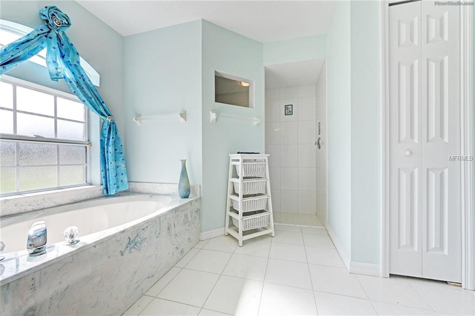
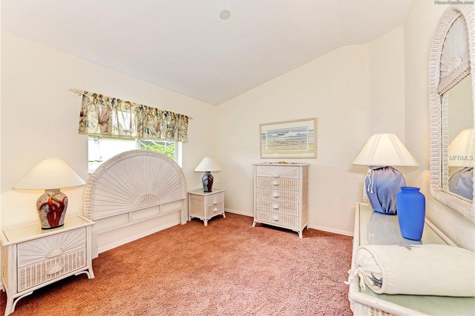
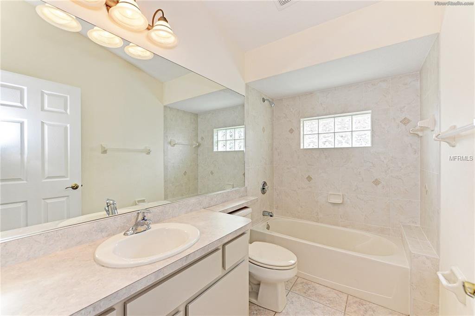
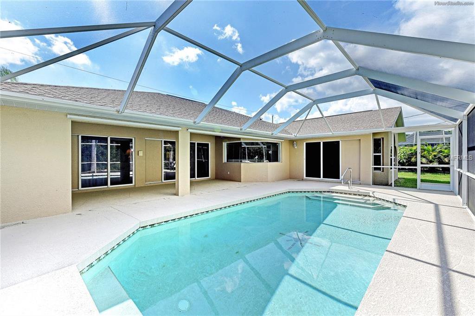
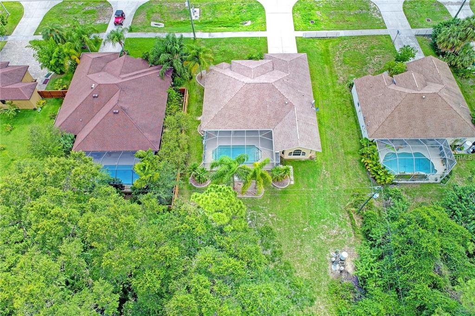
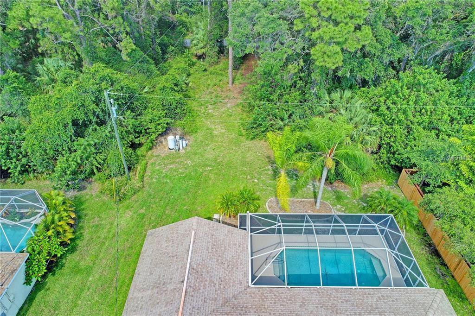
/t.realgeeks.media/thumbnail/iffTwL6VZWsbByS2wIJhS3IhCQg=/fit-in/300x0/u.realgeeks.media/livebythegulf/web_pages/l2l-banner_800x134.jpg)