416 Torrington Street, Port Charlotte, FL 33954
- $250,000
- 3
- BD
- 2
- BA
- 2,350
- SqFt
- Sold Price
- $250,000
- List Price
- $259,000
- Status
- Sold
- Closing Date
- Sep 08, 2017
- MLS#
- C7240649
- Property Style
- Single Family
- Architectural Style
- Florida
- Year Built
- 1997
- Bedrooms
- 3
- Bathrooms
- 2
- Living Area
- 2,350
- Lot Size
- 10,000
- Acres
- 0.23
- Total Acreage
- Up to 10, 889 Sq. Ft.
- Legal Subdivision Name
- Port Charlotte Sec 015
- Community Name
- Port Charlotte
- MLS Area Major
- Port Charlotte
Property Description
SECTION 15 IMMACULATELY MAINTAINED OVERSIZED POOL HOME OFFERS 3 BEDROOMS, 2 BATHS, 2-CAR GARAGE, 2,350 SQ. FT. Neighborhood offers central water and central sewer. Homesite is located on freshwater canal where the sprinkler system utilizes the canal to water the yard. Light filled living room with skylights and expansive sliders to pool. Massive oversized kitchen with center island opens up to the pool and breakfast nook. Two guest bedrooms and bath are privatized by pocket door access. Large master bedroom with access to pool and water view. Master bath suite is oversized with 2 sink areas and a massive walk in closet. Outside has oversized lanai and pool deck looking at lushly landscaped yard.
Additional Information
- Taxes
- $2202
- Minimum Lease
- No Minimum
- Location
- Drainage Canal, Paved
- Community Features
- Deed Restrictions
- Property Description
- One Story
- Zoning
- RSF3.5
- Interior Layout
- Attic, Cathedral Ceiling(s), Ceiling Fans(s), Eat-in Kitchen, Kitchen/Family Room Combo, Living Room/Dining Room Combo, Open Floorplan, Skylight(s), Vaulted Ceiling(s), Walk-In Closet(s)
- Interior Features
- Attic, Cathedral Ceiling(s), Ceiling Fans(s), Eat-in Kitchen, Kitchen/Family Room Combo, Living Room/Dining Room Combo, Open Floorplan, Skylight(s), Vaulted Ceiling(s), Walk-In Closet(s)
- Floor
- Carpet, Ceramic Tile, Concrete
- Appliances
- Dishwasher, Disposal, Dryer, Freezer, Microwave, Oven, Range, Refrigerator, Washer
- Utilities
- Public
- Heating
- Central
- Air Conditioning
- Central Air
- Exterior Construction
- Stucco
- Exterior Features
- Sliding Doors, Hurricane Shutters, Lighting, Rain Gutters, Sprinkler Metered
- Roof
- Shingle
- Foundation
- Slab
- Pool
- Private
- Pool Type
- Heated, In Ground
- Garage Carport
- 2 Car Garage
- Garage Spaces
- 2
- Garage Features
- Garage Door Opener
- Garage Dimensions
- 19x21
- Water Name
- Forham Canal
- Water View
- Canal
- Water Access
- Canal - Freshwater
- Water Frontage
- Canal - Freshwater
- Pets
- Allowed
- Flood Zone Code
- AE
- Parcel ID
- 402201376003
- Legal Description
- PCH 015 1563 0015 PORT CHARLOTTE SEC15 BLK1563 LT15 538/602 784/106 1201/1973 1212/41 1219/285 DC1296/572 AFF1524/1010 1524/1011 DC1682/1649 1701/207 1862/943
Mortgage Calculator
Listing courtesy of Five Star Realty of Charlotte. Selling Office: EXIT GULF COAST REALTY.
StellarMLS is the source of this information via Internet Data Exchange Program. All listing information is deemed reliable but not guaranteed and should be independently verified through personal inspection by appropriate professionals. Listings displayed on this website may be subject to prior sale or removal from sale. Availability of any listing should always be independently verified. Listing information is provided for consumer personal, non-commercial use, solely to identify potential properties for potential purchase. All other use is strictly prohibited and may violate relevant federal and state law. Data last updated on
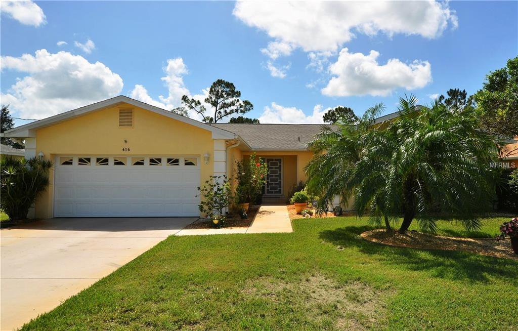
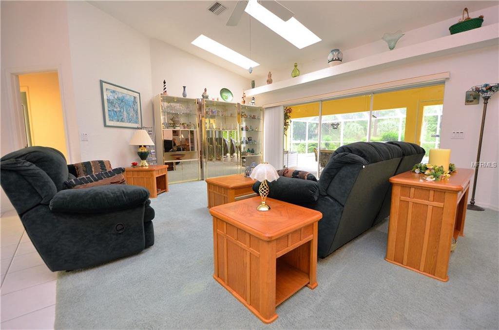
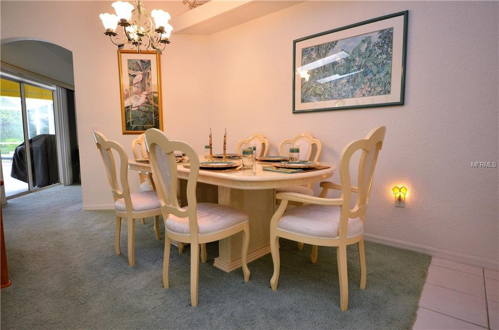
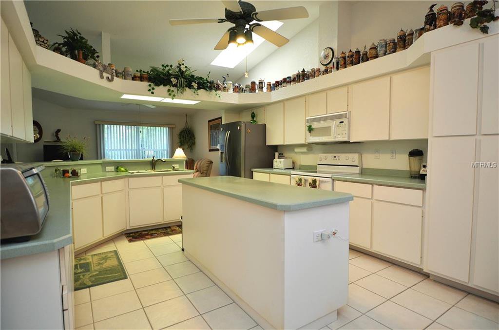
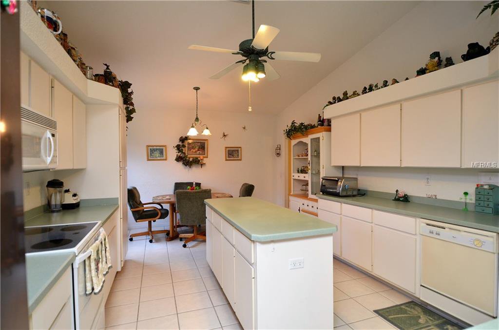
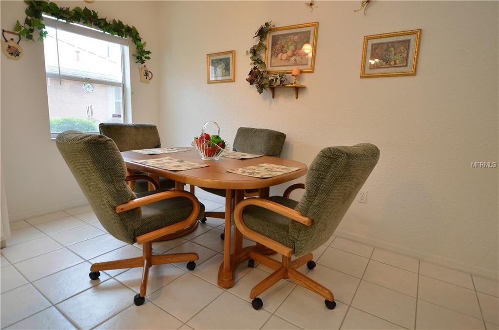
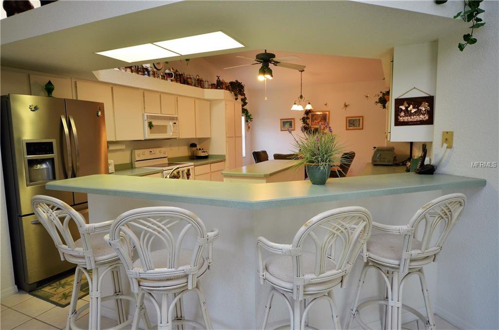
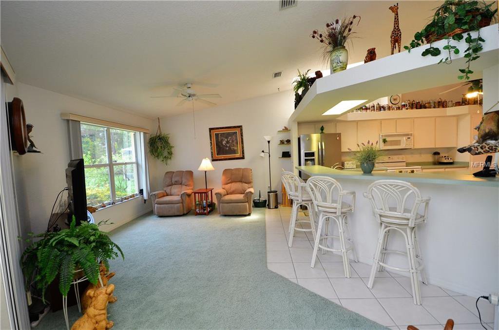
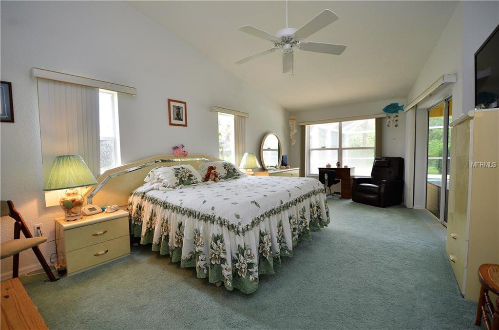
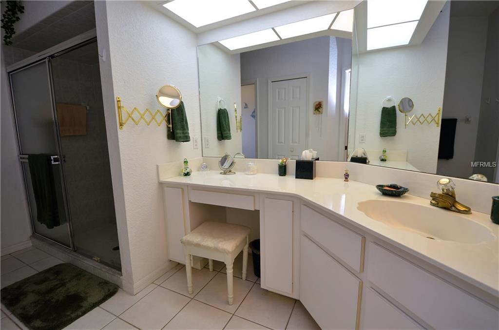
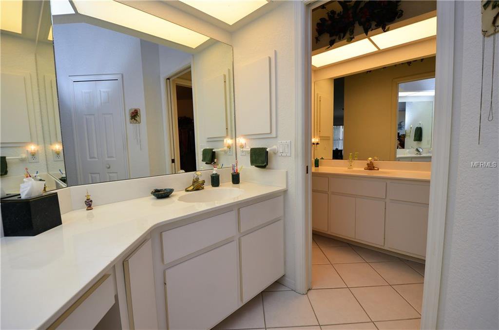
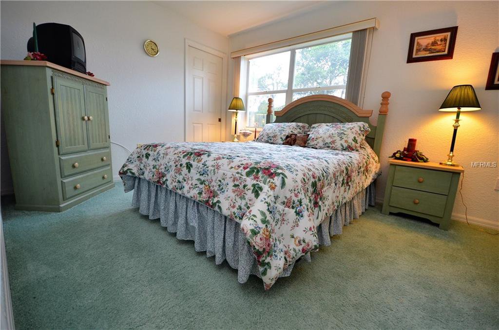
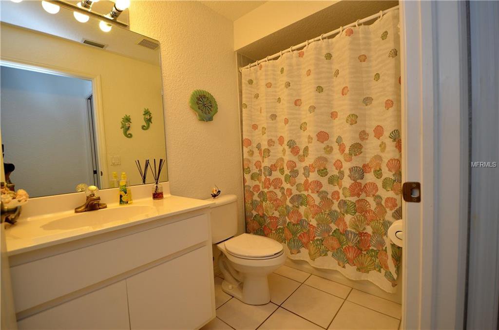
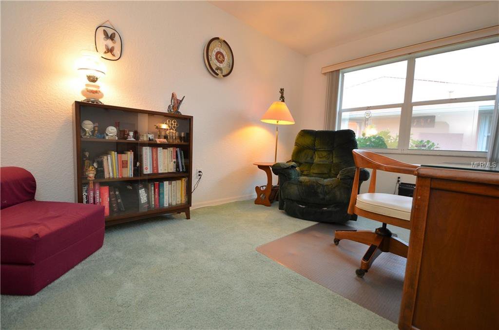
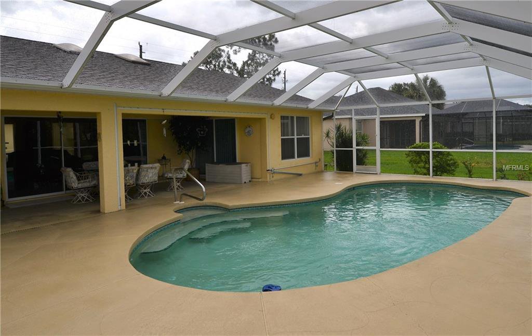
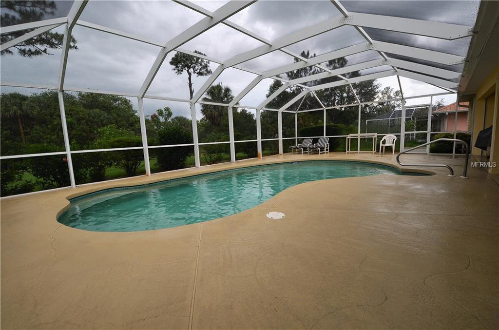
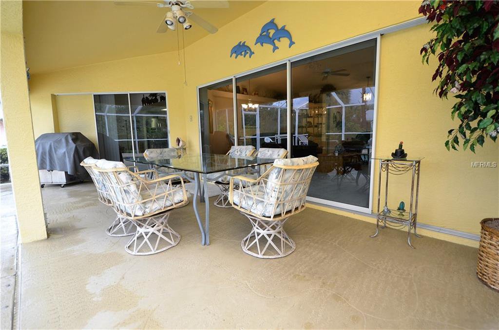
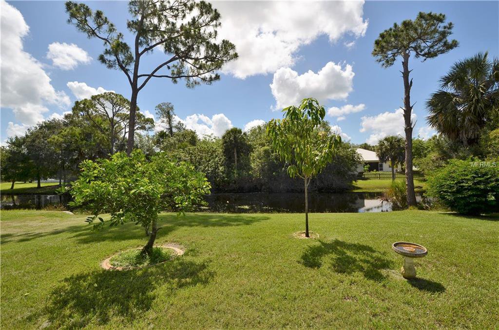
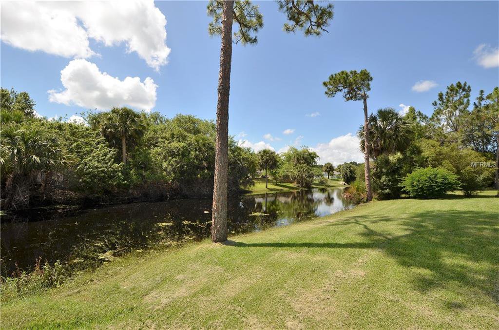
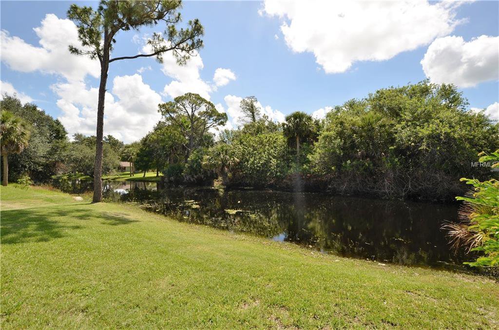
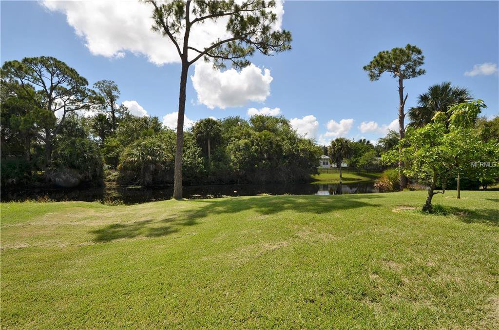
/t.realgeeks.media/thumbnail/iffTwL6VZWsbByS2wIJhS3IhCQg=/fit-in/300x0/u.realgeeks.media/livebythegulf/web_pages/l2l-banner_800x134.jpg)