1420 Columbian Drive, Punta Gorda, FL 33950
- $892,500
- 3
- BD
- 3.5
- BA
- 4,601
- SqFt
- Sold Price
- $892,500
- List Price
- $975,000
- Status
- Sold
- Closing Date
- Sep 27, 2017
- MLS#
- C7238366
- Property Style
- Single Family
- Architectural Style
- Contemporary, Florida
- Year Built
- 2001
- Bedrooms
- 3
- Bathrooms
- 3.5
- Baths Half
- 1
- Living Area
- 4,601
- Lot Size
- 17,539
- Acres
- 0.40
- Total Acreage
- 1/4 Acre to 21779 Sq. Ft.
- Legal Subdivision Name
- Punta Gorda Isles Sec 9b
- Community Name
- Punta Gorda Isles
- MLS Area Major
- Punta Gorda
Property Description
LUXURY WATERFRONT HOME in the heart of PGI on an incredible, over sized lot. Breathtaking from the minute you approach-enjoy the over sized, circular, brick paver driveway & beautifully maintained landscaping. This Prestige built home exudes elegance-volume ceilings, extensive crown molding, double & triple tray ceilings, inset lighting & architectural chair rails. You feel a warm welcome immediately as you enter into the foyer & formal living room featuring 18" tile floors & French doors leading to the sparkling pool & luxurious lanai. A formal dining room is right off the living area & boasts marble columns, tray ceilings & gorgeous chandelier. Elegant dinner parties or fun in the sun barbecues are easily managed from your gourmet kitchen! All of the built-in wood cabinetry, appliances & fixtures are of the finest quality. Granite counters, cabinets & pull outs, a center island, custom pantry & both a breakfast bar & breakfast nook featuring aquarium glass windows overlooking the pool. The family room also opens to the lanai with zero edge sliders-extending your entertainment area. The split bedroom floor plan provides privacy with two bedrooms and 1.5 baths on one side (one accessible from the pool area) and a massive master bedroom suite which includes a huge master bath, spacious bedroom AND your own relaxing room & bath for tv/reading/lounging, a "man cave", an escape to tranquility or 4th bedroom!! Enjoy the dock, 95' seawall, 25,000# boat lift, dingy/jet ski davit, wide canal & LOCATION!
Additional Information
- Taxes
- $11351
- Location
- City Limits, In County, Oversized Lot, Paved
- Community Features
- Deed Restrictions
- Property Description
- One Story
- Zoning
- GS-3.5
- Interior Layout
- Attic, Cathedral Ceiling(s), Ceiling Fans(s), Crown Molding, Eat-in Kitchen, High Ceilings, Intercom, Kitchen/Family Room Combo, Living Room/Dining Room Combo, Open Floorplan, Solid Wood Cabinets, Split Bedroom, Stone Counters, Tray Ceiling(s), Vaulted Ceiling(s), Window Treatments
- Interior Features
- Attic, Cathedral Ceiling(s), Ceiling Fans(s), Crown Molding, Eat-in Kitchen, High Ceilings, Intercom, Kitchen/Family Room Combo, Living Room/Dining Room Combo, Open Floorplan, Solid Wood Cabinets, Split Bedroom, Stone Counters, Tray Ceiling(s), Vaulted Ceiling(s), Window Treatments
- Floor
- Carpet, Tile, Wood
- Appliances
- Built-In Oven, Convection Oven, Cooktop, Dishwasher, Disposal, Dryer, Microwave, Oven, Refrigerator, Washer, Water Softener Owned
- Utilities
- Cable Available, Electricity Connected, Public
- Heating
- Central, Electric, Zoned
- Air Conditioning
- Central Air
- Exterior Construction
- Block, Stucco
- Exterior Features
- Sliding Doors, Hurricane Shutters, Irrigation System, Lighting
- Roof
- Tile
- Foundation
- Slab, Stem Wall
- Pool
- Private
- Pool Type
- Gunite, Heated, In Ground, Other, Screen Enclosure, Solar Heat
- Garage Carport
- 3 Car Garage
- Garage Spaces
- 3
- Garage Features
- Circular Driveway, Driveway, Garage Door Opener, Garage Faces Rear, Garage Faces Side, Oversized
- Elementary School
- Sallie Jones Elementary
- Middle School
- Punta Gorda Middle
- High School
- Charlotte High
- Water Name
- Unknown
- Water Extras
- Dock - Concrete, Dock - Slip Deeded On-Site, Lift, Seawall - Concrete
- Water View
- Canal
- Water Access
- Canal - Saltwater
- Water Frontage
- Canal - Saltwater
- Pets
- Allowed
- Flood Zone Code
- AE
- Parcel ID
- 412212304012
- Legal Description
- PGI 09B 0112 0010 PUNTA GORDA ISLES SEC9B BLK112 LT10 360/16 635/715 1783/694 2648/2074 DC3851/113-REW NT3851/114 3851/116
Mortgage Calculator
Listing courtesy of RE/MAX Harbor Realty. Selling Office: COLDWELL BANKER RESIDENTIAL RE.
StellarMLS is the source of this information via Internet Data Exchange Program. All listing information is deemed reliable but not guaranteed and should be independently verified through personal inspection by appropriate professionals. Listings displayed on this website may be subject to prior sale or removal from sale. Availability of any listing should always be independently verified. Listing information is provided for consumer personal, non-commercial use, solely to identify potential properties for potential purchase. All other use is strictly prohibited and may violate relevant federal and state law. Data last updated on
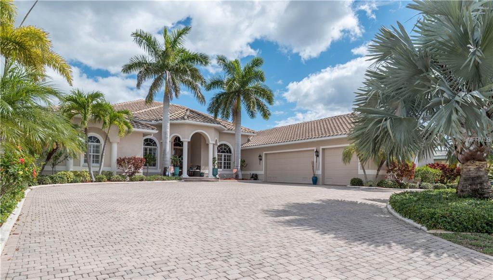
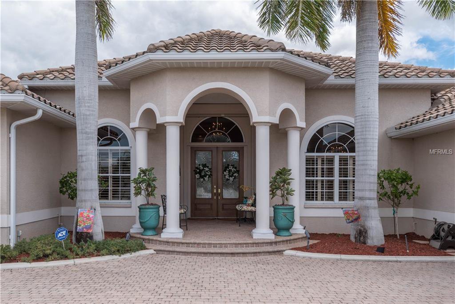
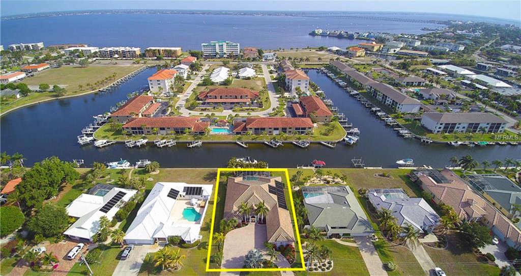
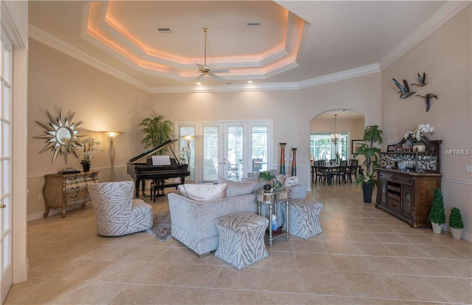
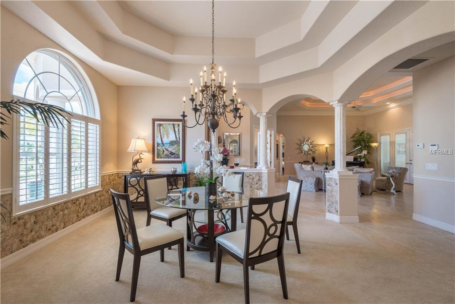
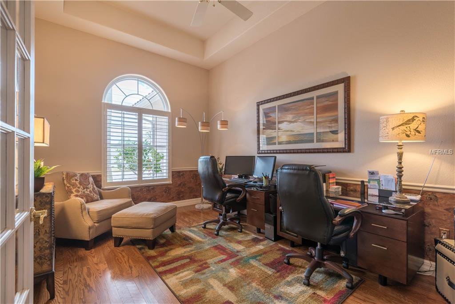
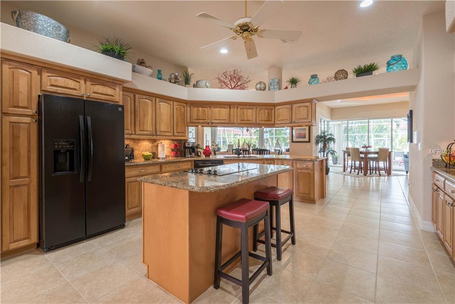
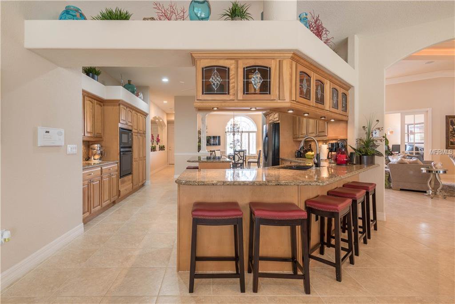
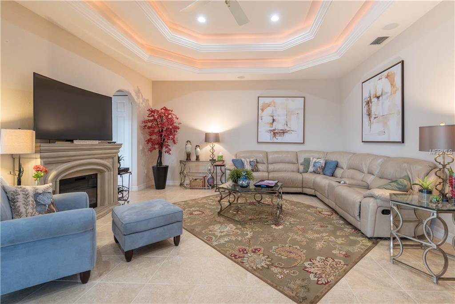
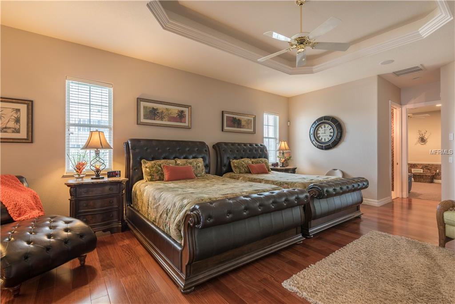
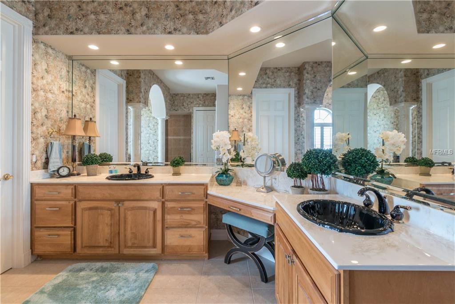
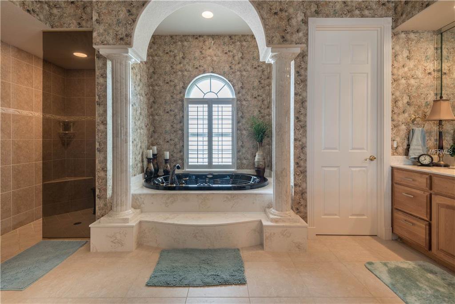
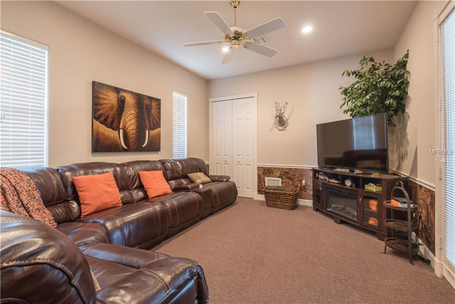
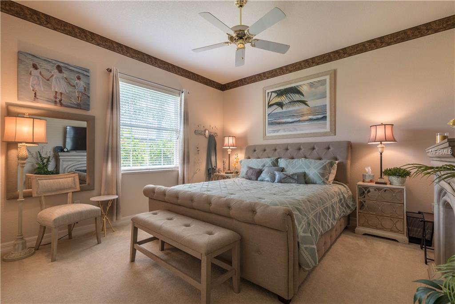
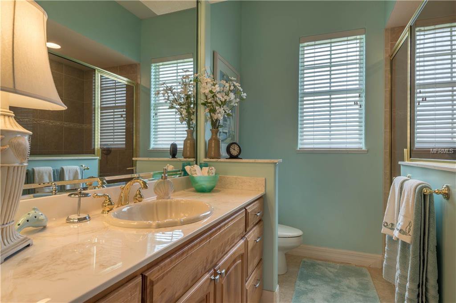
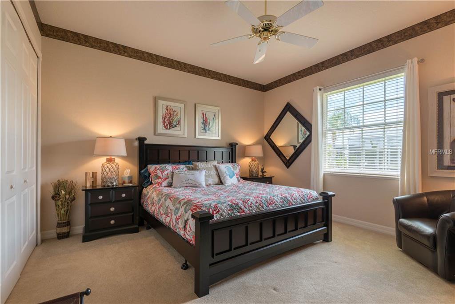
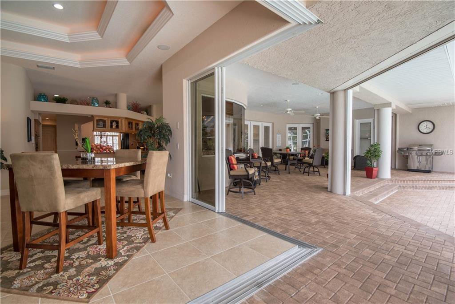
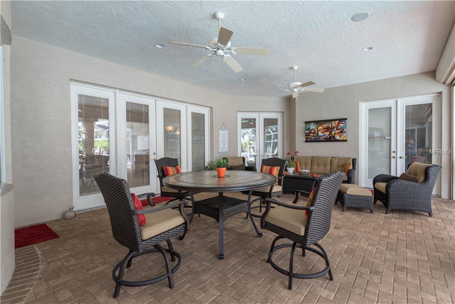
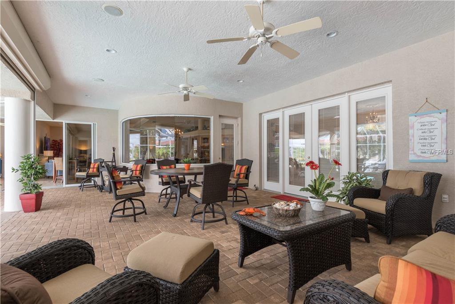
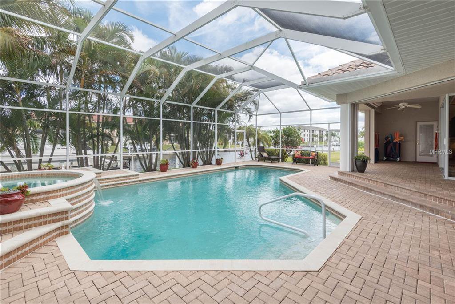
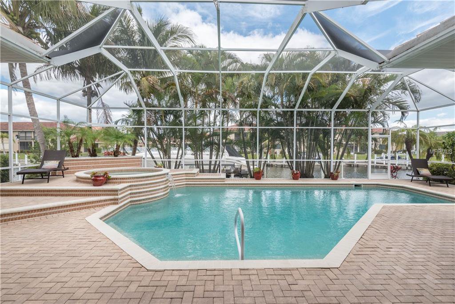
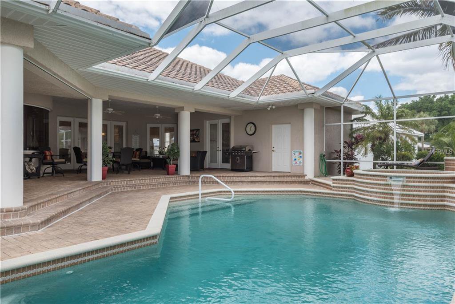
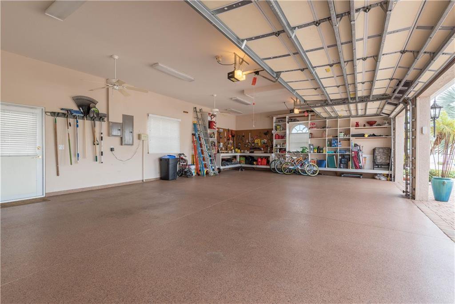
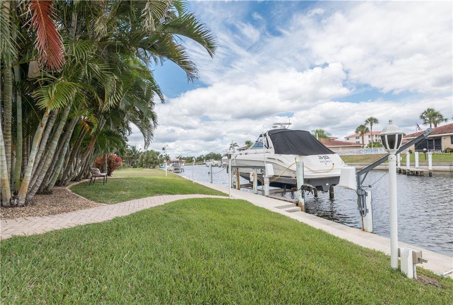
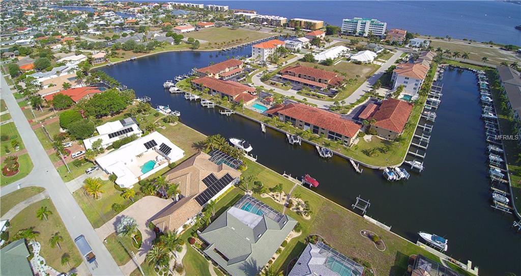
/t.realgeeks.media/thumbnail/iffTwL6VZWsbByS2wIJhS3IhCQg=/fit-in/300x0/u.realgeeks.media/livebythegulf/web_pages/l2l-banner_800x134.jpg)