1194 Richter Street, Port Charlotte, FL 33952
- $194,000
- 3
- BD
- 2
- BA
- 2,145
- SqFt
- Sold Price
- $194,000
- List Price
- $199,500
- Status
- Sold
- Closing Date
- Jun 16, 2017
- MLS#
- C7233227
- Property Style
- Single Family
- Architectural Style
- Ranch
- Year Built
- 1985
- Bedrooms
- 3
- Bathrooms
- 2
- Living Area
- 2,145
- Lot Size
- 10,000
- Acres
- 0.23
- Total Acreage
- Up to 10, 889 Sq. Ft.
- Legal Subdivision Name
- Port Charlotte Sec 051
- Community Name
- Port Charlotte
- MLS Area Major
- Port Charlotte
Property Description
3 Bedroom, 2 Bathroom pool home with attached 2 Car Garage located in quiet neighborhood in Port Charlotte. NOT in a flood zone. County water and septic. This home offers a Great Room, separate Dining Room, Family Room, well appointed Kitchen and Inside Utility. The Kitchen features a breakfast bar, solid surface counters and dining area. **BRAND NEW stainless dishwasher and oven/range March 2017**The Inside Utility has a washer, dryer and cabinets. The Master Bedroom suite has a large walk in closet, tub, separate shower and dual sinks. There are two guest bedrooms (both with large walk in closets) with **BRAND NEW neutral color carpet March 2017** The guest Bathroom with tub/shower combo is also a pool bath. Your living space extends to the screened pool and lanai area with inground solar heated pool and river rock deck. Features in this home include screened front entry, shingle roof, tile floors throughout the living areas and hurricane shutters across the back of the house. Per owner: hardie board siding and IMPACT glass. ** NEW SEPTIC TANK to be installed in May 2017**Located minutes from shopping, dining, medical care, waterfront parks, boat ramps, fishing piers, entertainment and more.
Additional Information
- Taxes
- $2535
- Minimum Lease
- No Minimum
- Location
- In County, Paved
- Community Features
- No Deed Restriction
- Property Description
- One Story
- Zoning
- RSF3.5
- Interior Layout
- Cathedral Ceiling(s), Ceiling Fans(s), Eat-in Kitchen, Solid Surface Counters, Vaulted Ceiling(s), Walk-In Closet(s)
- Interior Features
- Cathedral Ceiling(s), Ceiling Fans(s), Eat-in Kitchen, Solid Surface Counters, Vaulted Ceiling(s), Walk-In Closet(s)
- Floor
- Carpet, Ceramic Tile
- Appliances
- Dishwasher, Disposal, Dryer, Microwave, Oven, Range, Refrigerator, Washer
- Utilities
- Electricity Connected
- Heating
- Central, Electric
- Air Conditioning
- Central Air
- Exterior Construction
- Siding, Wood Frame
- Exterior Features
- Sliding Doors, Hurricane Shutters, Lighting, Rain Gutters
- Roof
- Shingle
- Foundation
- Slab
- Pool
- Private
- Pool Type
- Gunite, In Ground, Outside Bath Access, Screen Enclosure, Solar Heat
- Garage Carport
- 2 Car Garage
- Garage Spaces
- 2
- Garage Dimensions
- 22X21
- Elementary School
- Neil Armstrong Elementary
- Middle School
- Port Charlotte Middle
- High School
- Port Charlotte High
- Pets
- Allowed
- Flood Zone Code
- X
- Parcel ID
- 402211279005
- Legal Description
- PCH 051 3202 0005 PORT CHARLOTTE SEC51 BLK3202 LT5 774/08 845/1023 3039/156 L/E3039/157 3416/1126 DC3780/2127-MT 3780/2128 3780/2142
Mortgage Calculator
Listing courtesy of RE/MAX Anchor of Marina Park. Selling Office: RE/MAX PALM REALTY.
StellarMLS is the source of this information via Internet Data Exchange Program. All listing information is deemed reliable but not guaranteed and should be independently verified through personal inspection by appropriate professionals. Listings displayed on this website may be subject to prior sale or removal from sale. Availability of any listing should always be independently verified. Listing information is provided for consumer personal, non-commercial use, solely to identify potential properties for potential purchase. All other use is strictly prohibited and may violate relevant federal and state law. Data last updated on
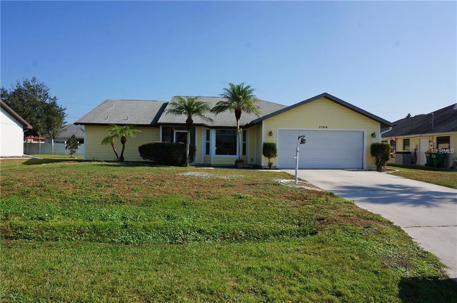
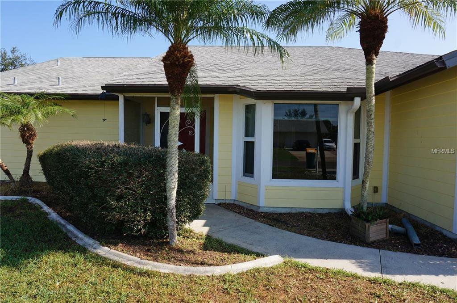
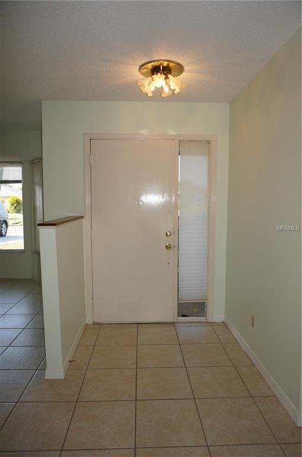
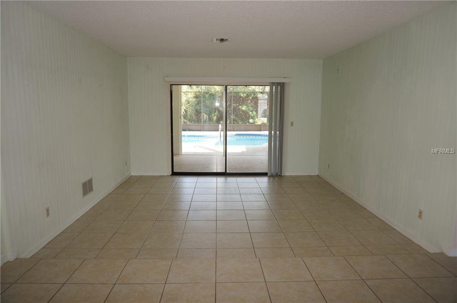
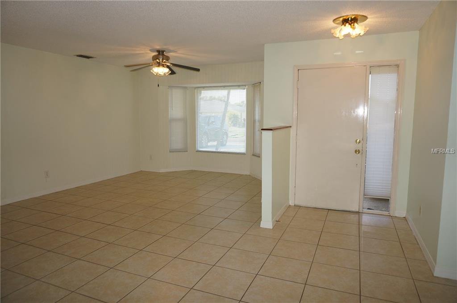
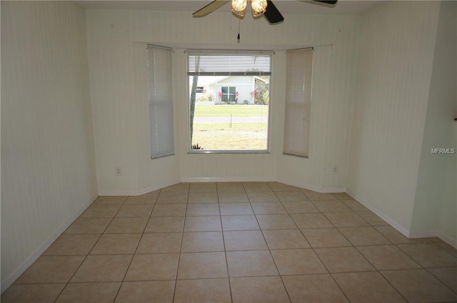
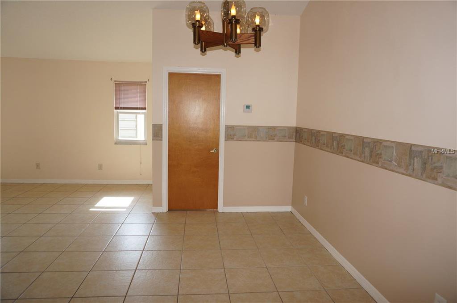
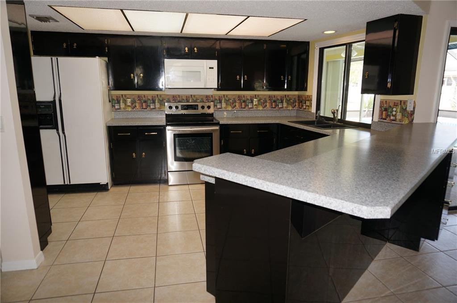
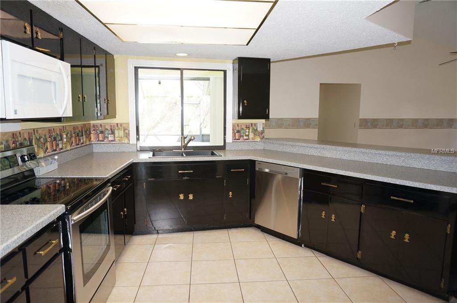
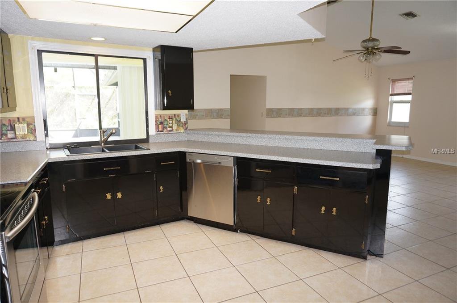
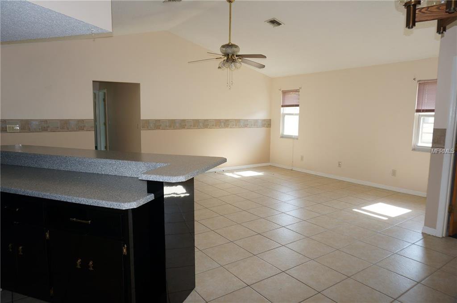
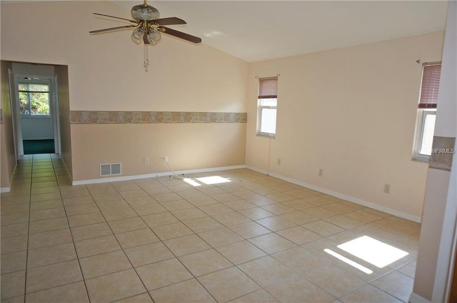
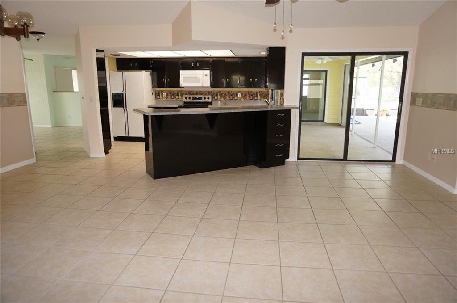
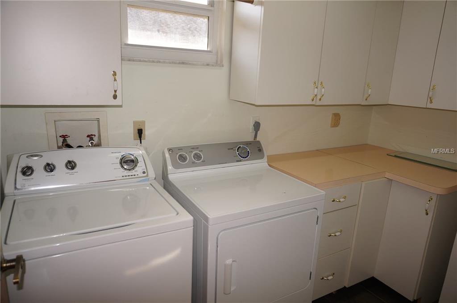
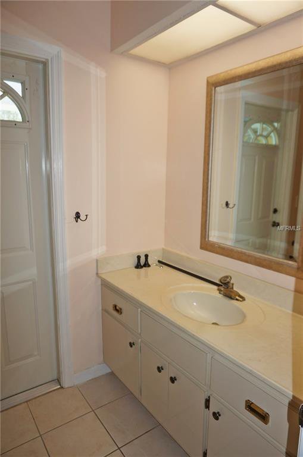
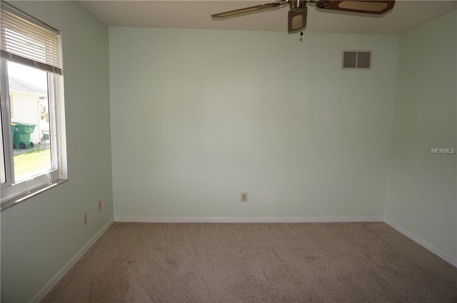
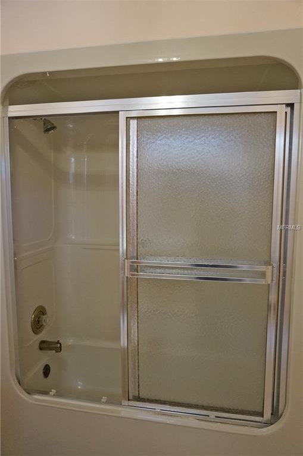
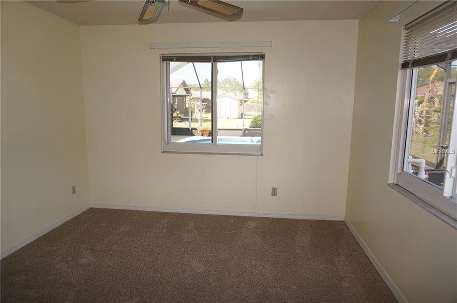
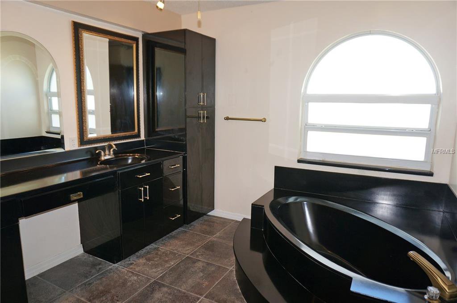
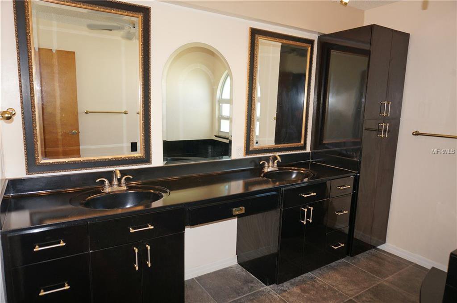
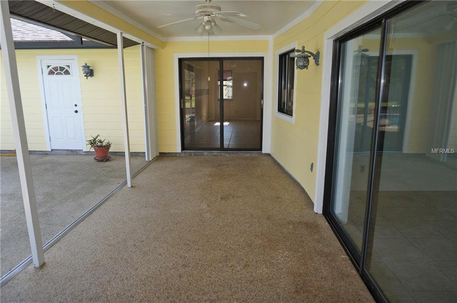
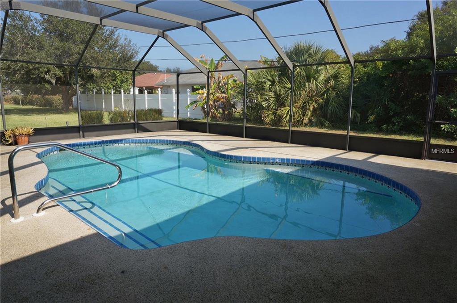
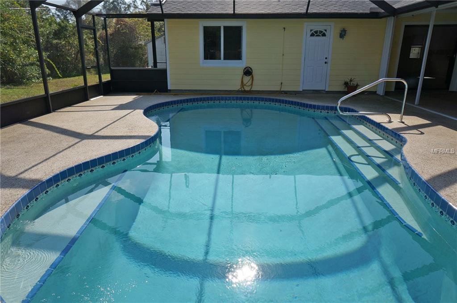
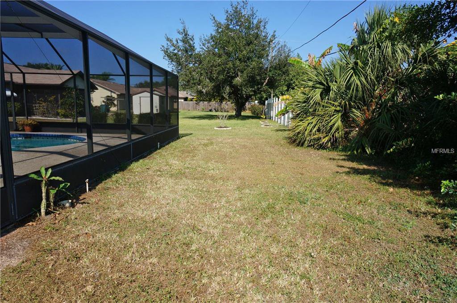
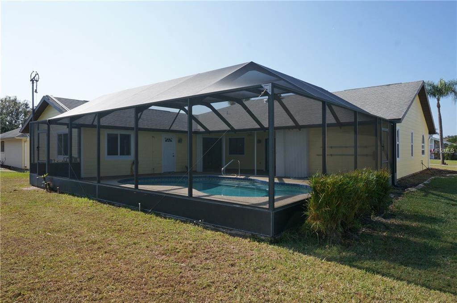
/t.realgeeks.media/thumbnail/iffTwL6VZWsbByS2wIJhS3IhCQg=/fit-in/300x0/u.realgeeks.media/livebythegulf/web_pages/l2l-banner_800x134.jpg)