5725 Greenwood Avenue Unit 4202, North Port, FL 34287
- $120,000
- 2
- BD
- 2
- BA
- 1,153
- SqFt
- Sold Price
- $120,000
- List Price
- $128,000
- Status
- Sold
- Closing Date
- Nov 01, 2017
- MLS#
- C7230945
- Property Style
- Condo
- Year Built
- 1997
- Bedrooms
- 2
- Bathrooms
- 2
- Living Area
- 1,153
- Building Name
- Building 4
- Legal Subdivision Name
- Cocoplum
- Community Name
- Cocoplum
- MLS Area Major
- North Port/Venice
Property Description
JUST REDUCED!!!! How about relaxing at the end of your day sitting on your beautiful Lanai enjoying one of Florida's magnificent sunsets? Well, this is the place! Here is a terrific 2nd Floor WITH CATHEDRAL CEILINGS... (no upstairs neighbors!) 2/2/CP Condo located in the beautifully maintained 55+ community of Coco Plum. And here is an awesome view of the Coco Plum Waterway with all of its wonderful wildlife. This unit is well appointed with ceramic tile in wet areas, clear vinyl sliders to protect the Lanai in inclement weather, updated storm door, full size washer and dryer, newer A/C (2011), large linen closet in Master Bath, walk-in closet, double door kitchen pantry, Kitchen Breakfast Nook, vaulted ceilings, decorative ledges....this is truly a must see! The community has a year-round heated pool, assigned covered parking as well as lots of open visitor parking, and a park-like area complete with a picnic table and propane grill for your use anytime. Leasing is not permitted so each unit is owner or owner's family occupied. ***ONE YEAR HOME WARRANTY OFFERED*** Lanai furniture conveys with condo.
Additional Information
- Taxes
- $1045
- Hoa Fee
- $215
- HOA Payment Schedule
- Monthly
- Maintenance Includes
- Pool, Escrow Reserves Fund, Insurance, Maintenance Structure, Maintenance Grounds, Maintenance, Management, Pest Control, Sewer, Water
- Location
- Paved
- Community Features
- Buyer Approval Required, Deed Restrictions, Pool, Special Community Restrictions, Maintenance Free
- Property Description
- One Story
- Zoning
- RMF
- Interior Layout
- Cathedral Ceiling(s), Ceiling Fans(s), Eat-in Kitchen, High Ceilings, Living Room/Dining Room Combo, Split Bedroom, Vaulted Ceiling(s), Walk-In Closet(s), Window Treatments
- Interior Features
- Cathedral Ceiling(s), Ceiling Fans(s), Eat-in Kitchen, High Ceilings, Living Room/Dining Room Combo, Split Bedroom, Vaulted Ceiling(s), Walk-In Closet(s), Window Treatments
- Floor
- Carpet, Ceramic Tile
- Appliances
- Dishwasher, Disposal, Dryer, Electric Water Heater, Microwave, Range, Refrigerator, Washer
- Utilities
- Cable Connected, Electricity Connected
- Heating
- Central, Electric
- Air Conditioning
- Central Air
- Exterior Construction
- Block, Stucco
- Exterior Features
- Sliding Doors, Balcony, Rain Gutters
- Roof
- Shingle
- Foundation
- Slab
- Pool
- Community
- Pool Type
- Gunite, Heated, In Ground
- Garage Carport
- 1 Car Carport
- Garage Features
- Assigned, Guest
- Housing for Older Persons
- Yes
- Water Name
- Cocoplum Waterway
- Water View
- Canal
- Pets
- Allowed
- Max Pet Weight
- 15
- Pet Size
- Very Small (Under 15 Lbs.)
- Floor Number
- 2
- Flood Zone Code
- B
- Parcel ID
- 0999203026
- Legal Description
- UNIT 202 BLDG 4 COCOPLUM PHASE 3
Mortgage Calculator
Listing courtesy of ERA Advantage Realty, Inc.. Selling Office: PROGRAM REALTY, LLC.
StellarMLS is the source of this information via Internet Data Exchange Program. All listing information is deemed reliable but not guaranteed and should be independently verified through personal inspection by appropriate professionals. Listings displayed on this website may be subject to prior sale or removal from sale. Availability of any listing should always be independently verified. Listing information is provided for consumer personal, non-commercial use, solely to identify potential properties for potential purchase. All other use is strictly prohibited and may violate relevant federal and state law. Data last updated on
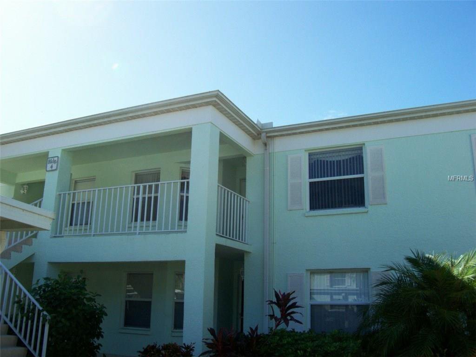
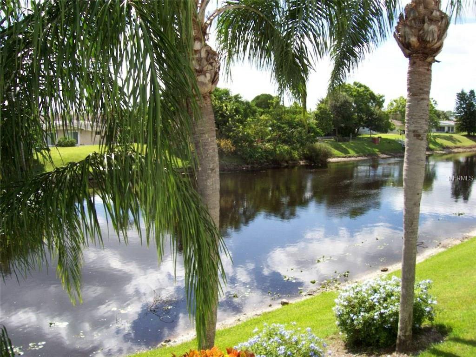

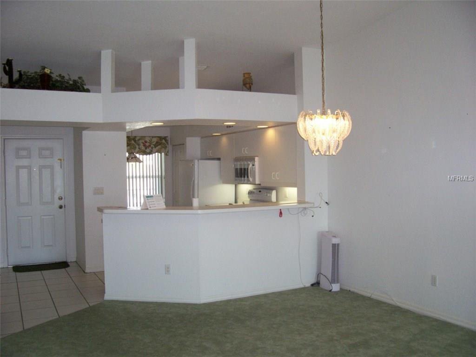
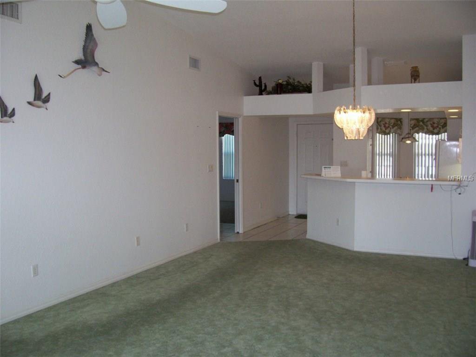

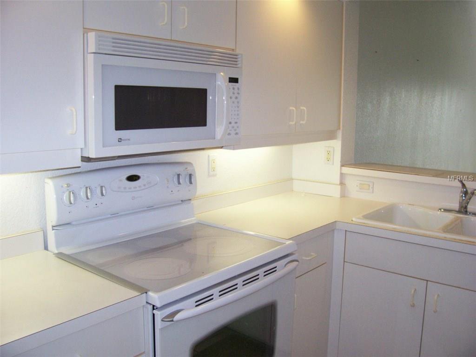
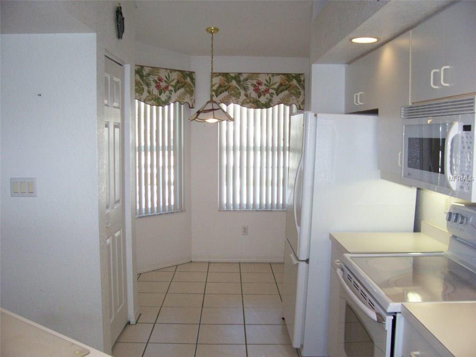
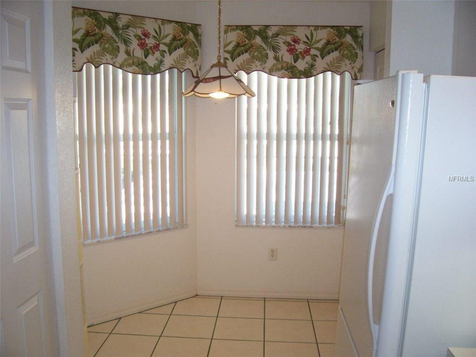
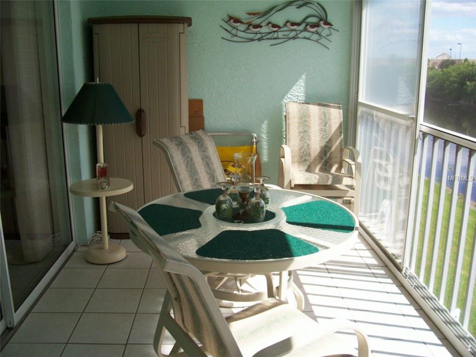
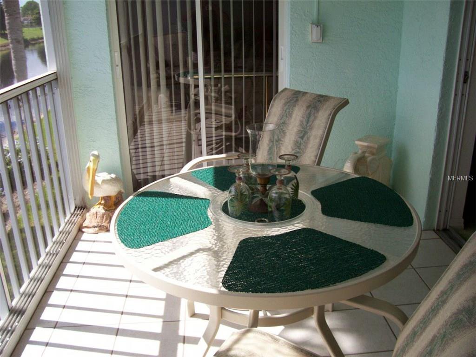
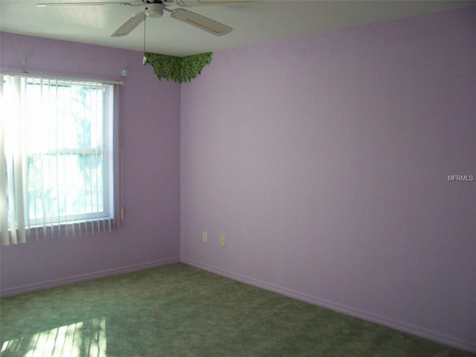
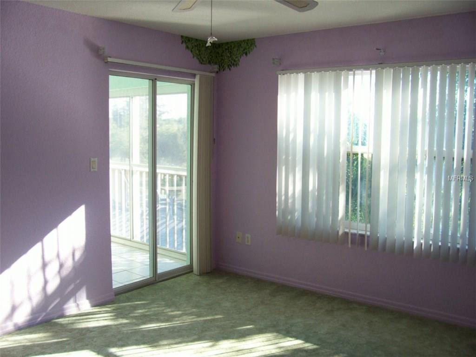
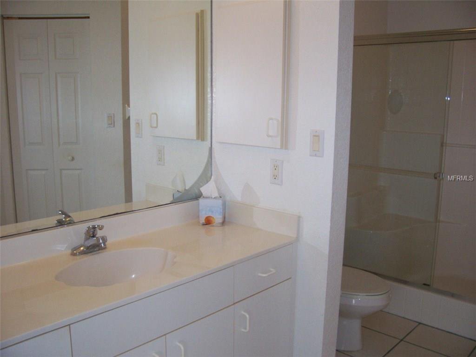
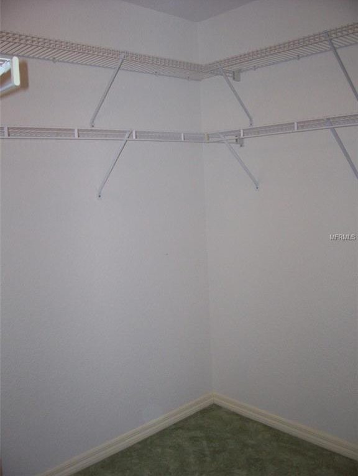
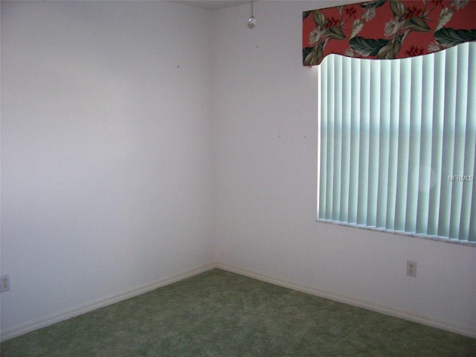
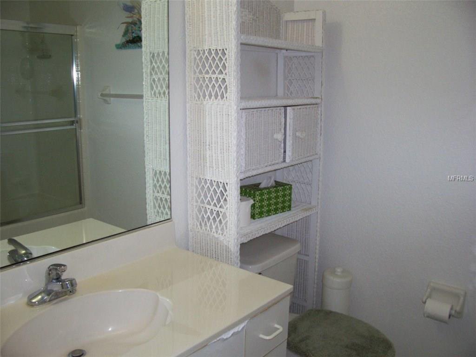
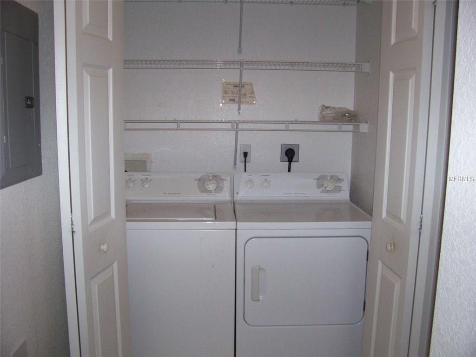
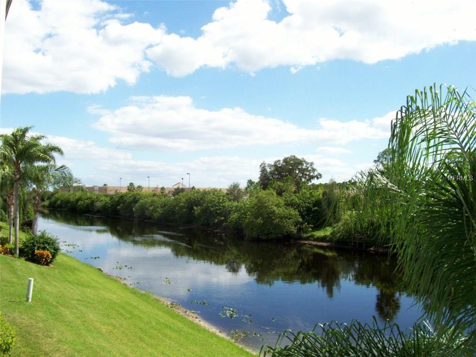
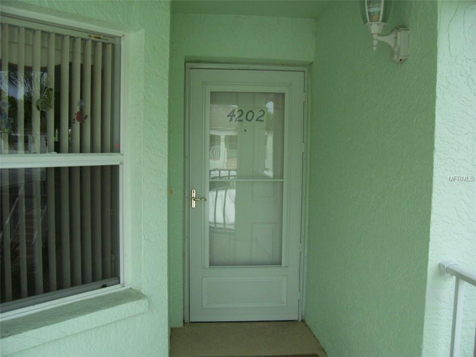
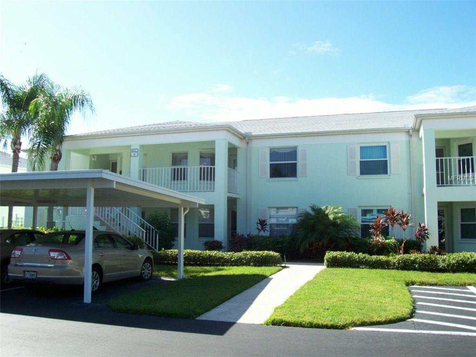
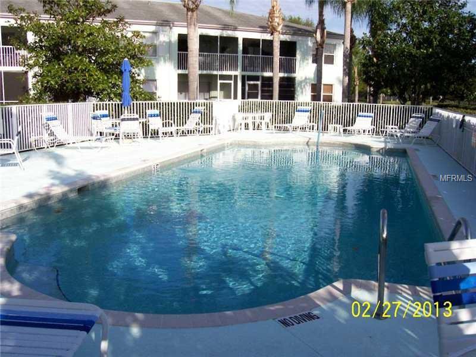
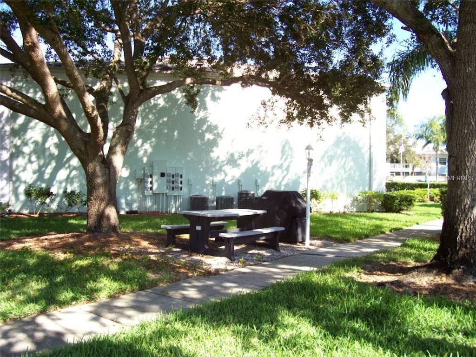
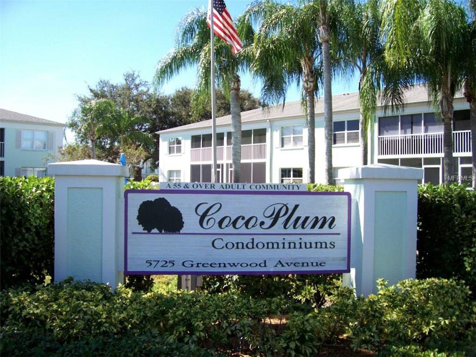
/t.realgeeks.media/thumbnail/iffTwL6VZWsbByS2wIJhS3IhCQg=/fit-in/300x0/u.realgeeks.media/livebythegulf/web_pages/l2l-banner_800x134.jpg)