24408 Buckingham Way, Port Charlotte, FL 33980
- $264,000
- 3
- BD
- 2
- BA
- 1,560
- SqFt
- Sold Price
- $264,000
- List Price
- $269,740
- Status
- Sold
- Closing Date
- Oct 11, 2016
- MLS#
- C7226812
- Property Style
- Single Family
- Architectural Style
- Florida, Ranch
- Year Built
- 2002
- Bedrooms
- 3
- Bathrooms
- 2
- Living Area
- 1,560
- Lot Size
- 7,879
- Acres
- 0.18
- Total Acreage
- Up to 10, 889 Sq. Ft.
- Legal Subdivision Name
- Kings Gate
- Community Name
- Kings Gate
- MLS Area Major
- Port Charlotte
Property Description
RARE, highly desirable lakefront in gated Kings Gate golf community! Priced aggressively for a quick sale, this beautiful 3 bedroom, 2 bath, 2 car garage has split floor plan and features galore! Kitchen has Corian counters, center island, pot rack, pantry, newer appliances. Professional decorating with Plantation Shutters, French doors, enclosed lanai, morning sun. Master bedroom has large walk-in closet, dual sinks, and separate shower and tub. Desk unit in bedroom 3 conveys with the property. Take your golf cart to dinner, shopping or the pool. Kings Gate is a 55+ gated community with no CDD fees. Buyer to pay a $500 Capital Contribution fee at closing. Full-time Activities Director, 18 hole Executive Golf Course, beautifully remodeled Clubhouse and Lions Den Restaurant, oversized heated Olympic Community Pool, Spa, clay surface tennis courts, bocce, shuffleboard, horseshoes, lawn bowling, theater, computer, craft, billiard and sewing rooms, and a fitness center. There is boat or RV storage available for a separate fee. Where else can you find all this? Call today!
Additional Information
- Taxes
- $1771
- Minimum Lease
- 1 Month
- HOA Fee
- $298
- HOA Payment Schedule
- Monthly
- Maintenance Includes
- Cable TV, Pool, Management, Private Road, Recreational Facilities, Security
- Location
- In County, Paved
- Community Features
- Buyer Approval Required, Deed Restrictions, Fitness Center, Gated, Golf, Pool, Tennis Courts, Golf Community, Gated Community, Security
- Property Description
- One Story
- Zoning
- PD
- Interior Layout
- Built in Features, Ceiling Fans(s), Crown Molding, Open Floorplan, Solid Surface Counters, Solid Wood Cabinets, Split Bedroom, Walk-In Closet(s)
- Interior Features
- Built in Features, Ceiling Fans(s), Crown Molding, Open Floorplan, Solid Surface Counters, Solid Wood Cabinets, Split Bedroom, Walk-In Closet(s)
- Floor
- Carpet, Ceramic Tile
- Appliances
- Dishwasher, Disposal, Electric Water Heater, Microwave Hood, Range, Refrigerator
- Utilities
- Cable Connected, Electricity Connected, Underground Utilities
- Heating
- Central, Electric, Heat Pump
- Air Conditioning
- Central Air, Humidity Control
- Exterior Construction
- Block, Stucco
- Exterior Features
- Hurricane Shutters, Irrigation System
- Roof
- Shingle
- Foundation
- Slab
- Pool
- Community
- Pool Type
- Heated, In Ground
- Garage Carport
- 2 Car Garage
- Garage Spaces
- 2
- Garage Features
- Driveway, Garage Door Opener
- Garage Dimensions
- 19x20
- Housing for Older Persons
- Yes
- Water Name
- Kings Gate Lake
- Water View
- Lake
- Water Access
- Lake
- Water Frontage
- Lake
- Pets
- Allowed
- Flood Zone Code
- X
- Parcel ID
- 402307251013
- Legal Description
- KINGSGATE PHASE 3 BLK 28 LT 14 2131/1817&20 2131/1843
Mortgage Calculator
Listing courtesy of RE/MAX HARBOR REALTY. Selling Office: PROGRAM REALTY, LLC.
StellarMLS is the source of this information via Internet Data Exchange Program. All listing information is deemed reliable but not guaranteed and should be independently verified through personal inspection by appropriate professionals. Listings displayed on this website may be subject to prior sale or removal from sale. Availability of any listing should always be independently verified. Listing information is provided for consumer personal, non-commercial use, solely to identify potential properties for potential purchase. All other use is strictly prohibited and may violate relevant federal and state law. Data last updated on
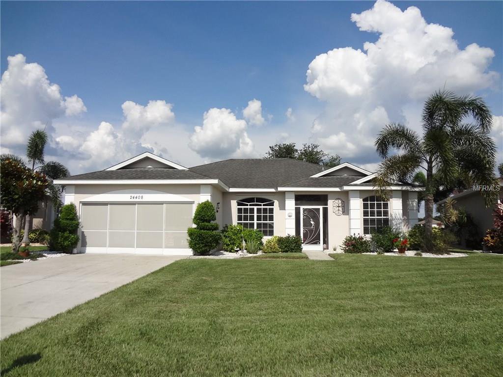

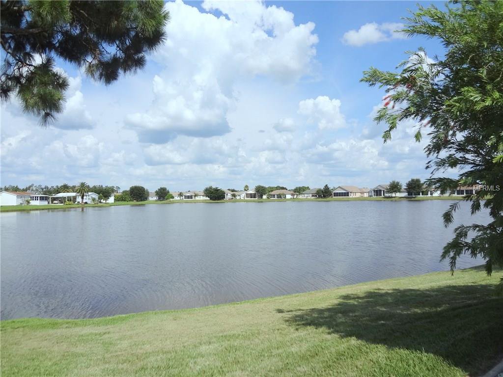
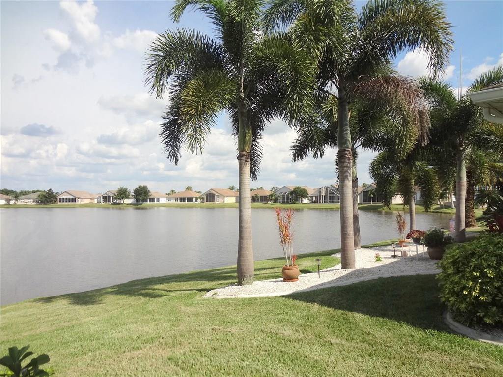
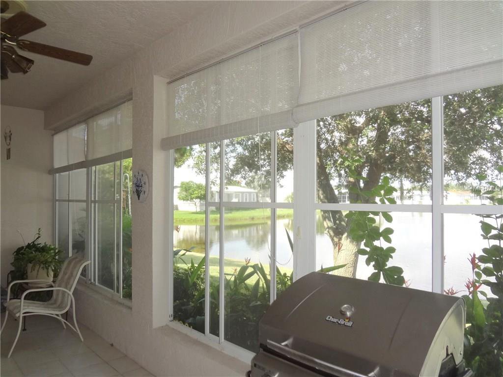
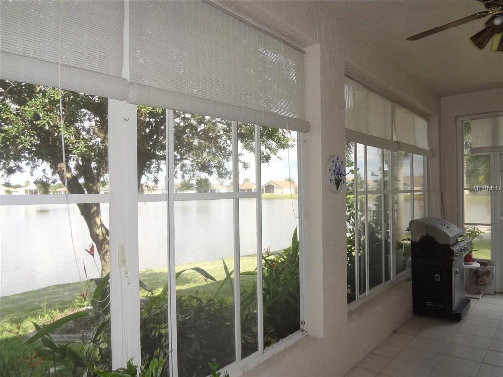

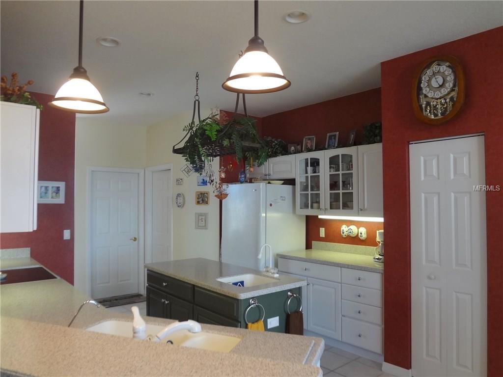
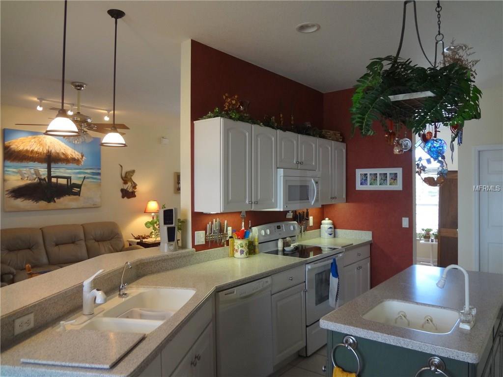


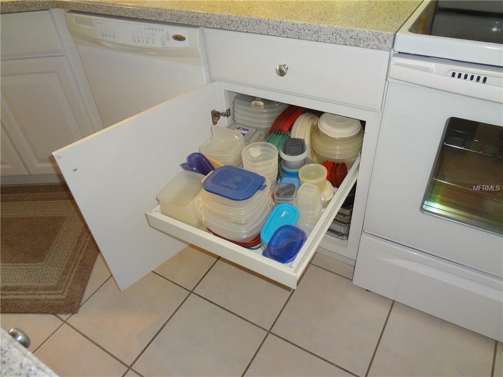
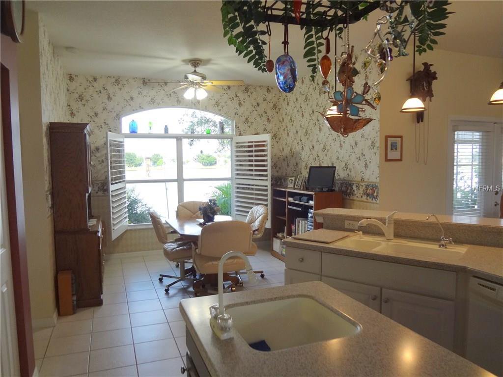
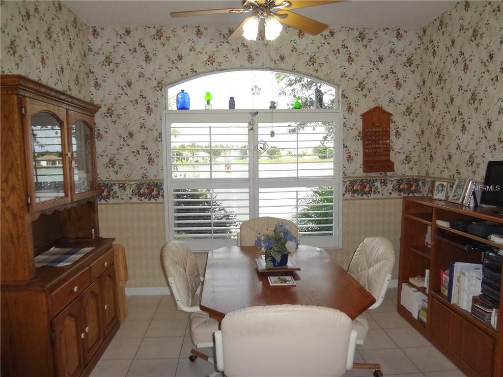
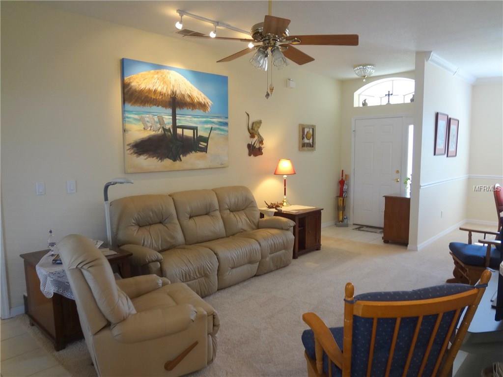
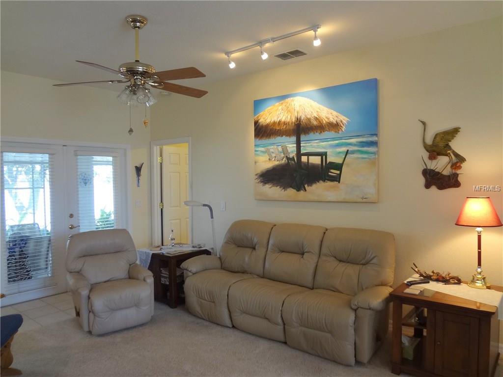
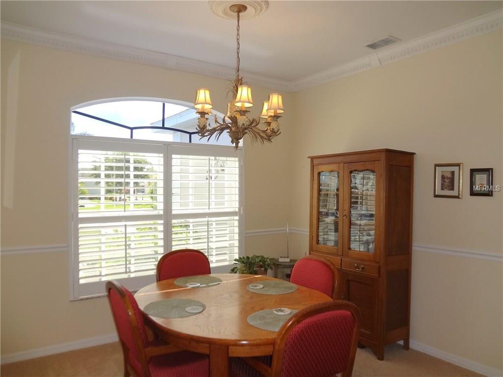
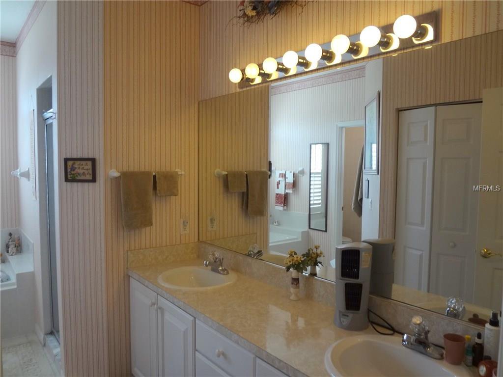
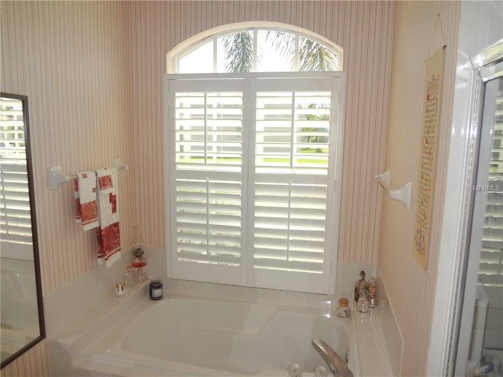
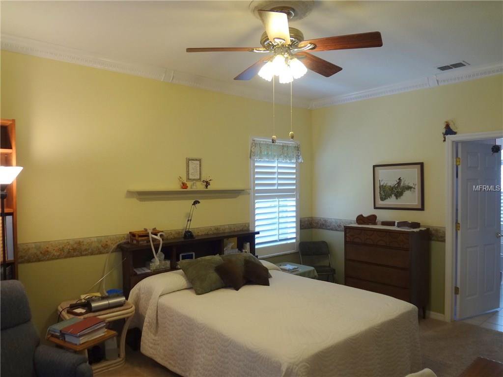
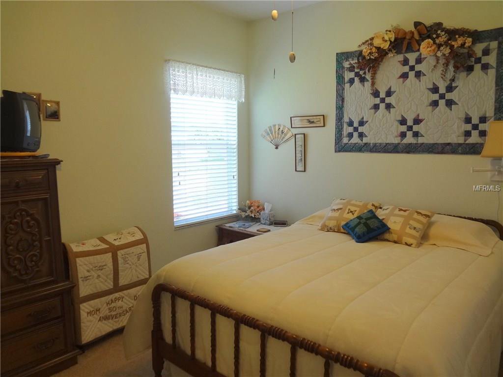

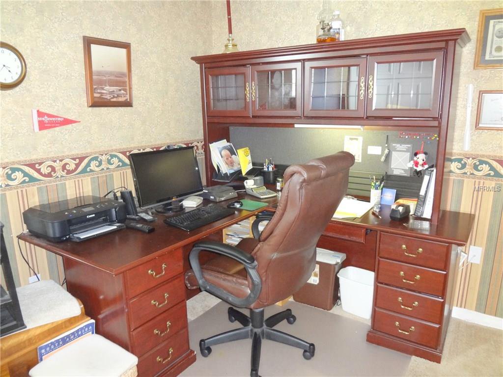
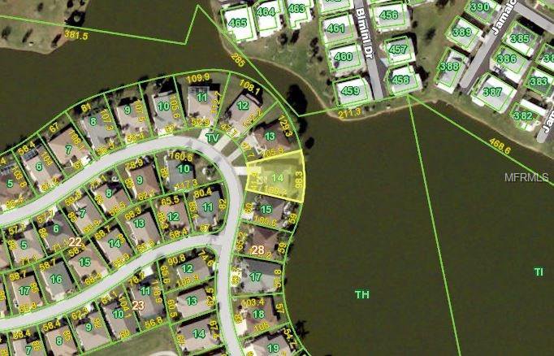

/t.realgeeks.media/thumbnail/iffTwL6VZWsbByS2wIJhS3IhCQg=/fit-in/300x0/u.realgeeks.media/livebythegulf/web_pages/l2l-banner_800x134.jpg)