266 Northview Street, Port Charlotte, FL 33954
- $182,000
- 3
- BD
- 2
- BA
- 1,813
- SqFt
- Sold Price
- $182,000
- List Price
- $189,900
- Status
- Sold
- Closing Date
- Nov 19, 2015
- MLS#
- C7216416
- Property Style
- Single Family
- Architectural Style
- Florida
- Year Built
- 1986
- Bedrooms
- 3
- Bathrooms
- 2
- Living Area
- 1,813
- Lot Size
- 10,000
- Acres
- 0.23
- Total Acreage
- 0 to less than 1/4
- Legal Subdivision Name
- Port Charlotte Sec 033
- Community Name
- Port Charlotte
- MLS Area Major
- Port Charlotte
Property Description
LOVELY AND TASTEFULLY DECORATED 3 BEDROOM, 2 BATH AND POOL. HOME IS LOCATED ON A QUITE STREET IN THE HEART OF PORT CHARLOTTE. PLENTY OF ROOM FOR LARGE FAMILY OR VISITING FRIENDS. THE KITCHEN HAS BEEN UPDATED AND ALL APPLIANCES ARE STAINLESS STEEL WITH DOUBLE OVEN, SNACK BAR, PANTRY, AND BREAKFAST NOOK THAT OPENS TO THE LARGE FAMILY ROOM. THE MASTER BATH HAS BEEN UPDATED AND FEATURES JETTED SOAKING TUB AND CUSTOM TILE. THE SLIDING DOOR LEADS YOU TO THE LANAI AND POOL AREA. ON THE LANAI YOU CAN ENJOY A 6 PERSON HEATED JACUZZI. THE POOL IS HEATED BY PROPANE FOR YEAR ROUND ENJOYMENT. EASY ACCESS TO GUEST BATHROOM FROM POOL AREA. STORAGE SHED WITH ELECTRICITY IN A FENCED IN YARD PROVIDE EXTRA STORAGE. BLINDS AND WINDOW TREATMENTS THROUGHOUT. CALL FOR AN APPOINTMENT TO VIEW THIS BEAUTY BEFORE IT IS GONE.
Additional Information
- Taxes
- $1165
- Minimum Lease
- No Minimum
- Location
- In County, Level
- Community Features
- No Deed Restriction
- Zoning
- RSF3.5
- Interior Layout
- Attic, Cathedral Ceiling(s), High Ceilings, Kitchen/Family Room Combo, Living Room/Dining Room Combo, Open Floorplan, Split Bedroom, Vaulted Ceiling(s), Walk-In Closet(s)
- Interior Features
- Attic, Cathedral Ceiling(s), High Ceilings, Kitchen/Family Room Combo, Living Room/Dining Room Combo, Open Floorplan, Split Bedroom, Vaulted Ceiling(s), Walk-In Closet(s)
- Floor
- Carpet, Ceramic Tile
- Appliances
- Dishwasher, Double Oven, Electric Water Heater, Microwave, Microwave Hood, Range, Refrigerator
- Utilities
- Cable Connected, Electricity Connected
- Heating
- Central, Electric
- Air Conditioning
- Central Air
- Exterior Construction
- Block, Stucco
- Exterior Features
- Lighting, Sliding Doors
- Roof
- Shingle
- Foundation
- Slab
- Pool
- Private
- Pool Type
- Gunite, Heated, In Ground, Screen Enclosure
- Garage Carport
- 2 Car Garage
- Garage Spaces
- 2
- Garage Features
- Garage Door Opener
- Fences
- Fenced
- Pets
- Allowed
- Parcel ID
- 402203179008
- Legal Description
- PCH 034 1486 0008 PORT CHARLOTTE SEC34 BLK1486 LT 8 475/995 QCD514/987 861/1227 900/577 961/1965 1431/885 1880/289 3184/1656
Mortgage Calculator
Listing courtesy of CENTURY 21 AZTEC & ASSOCIATES. Selling Office: EXIT REALTY WELCOME HOME.
StellarMLS is the source of this information via Internet Data Exchange Program. All listing information is deemed reliable but not guaranteed and should be independently verified through personal inspection by appropriate professionals. Listings displayed on this website may be subject to prior sale or removal from sale. Availability of any listing should always be independently verified. Listing information is provided for consumer personal, non-commercial use, solely to identify potential properties for potential purchase. All other use is strictly prohibited and may violate relevant federal and state law. Data last updated on
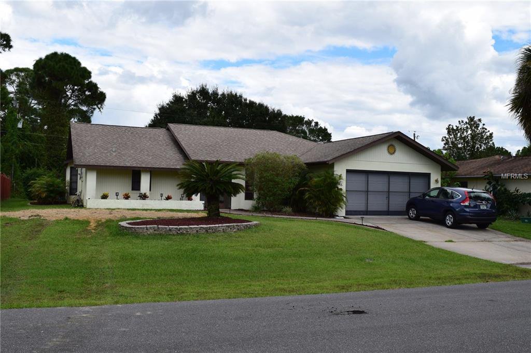
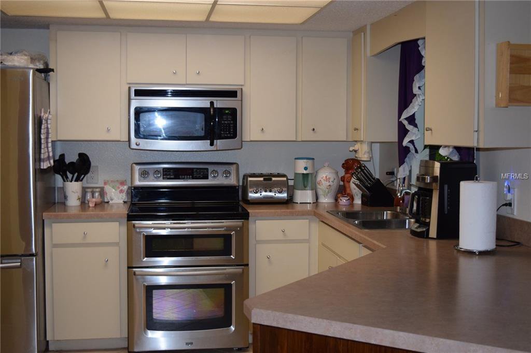
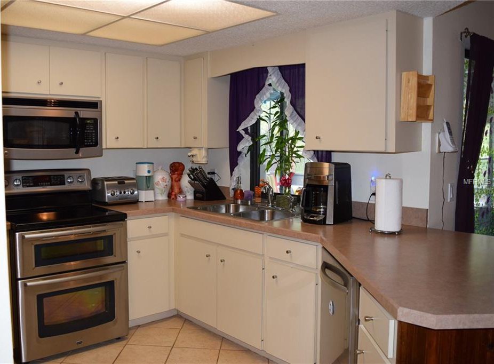
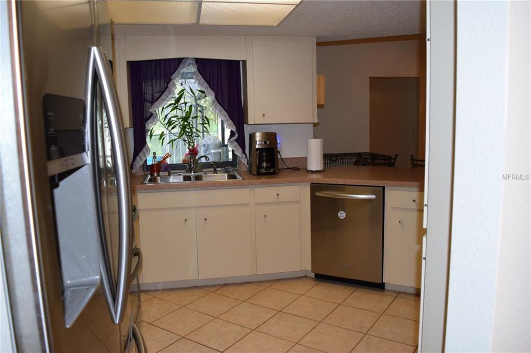
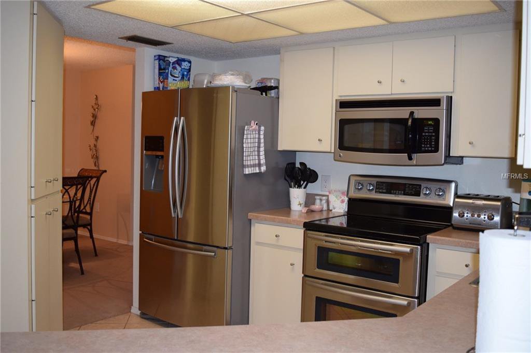
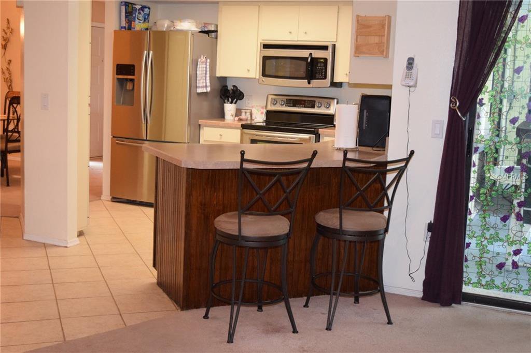
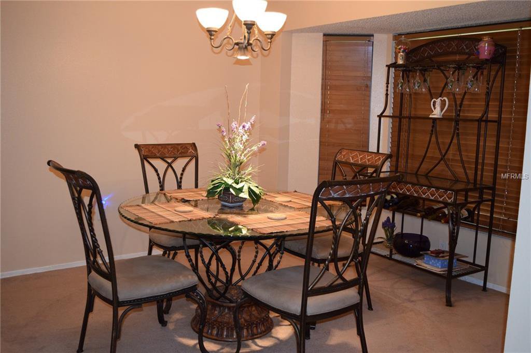
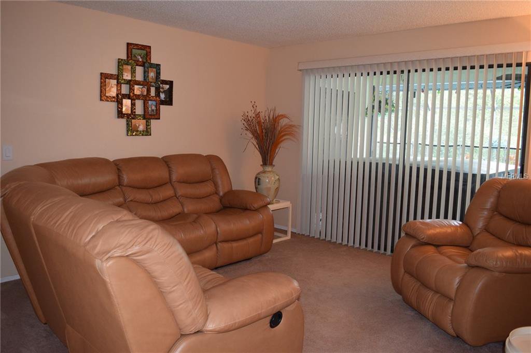

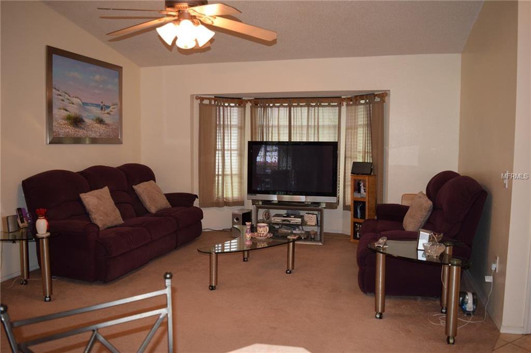
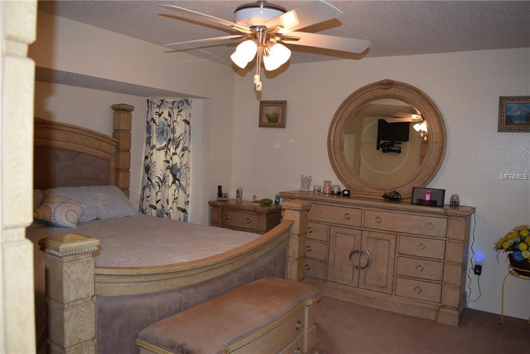
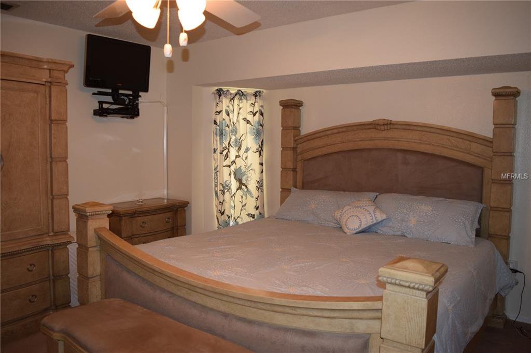
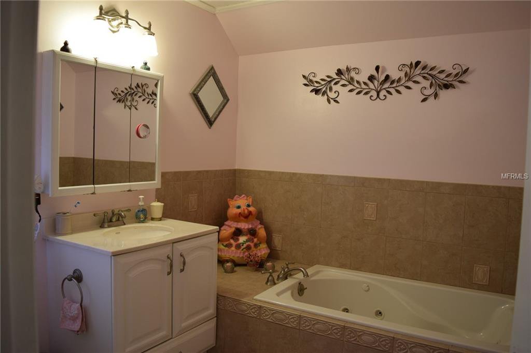
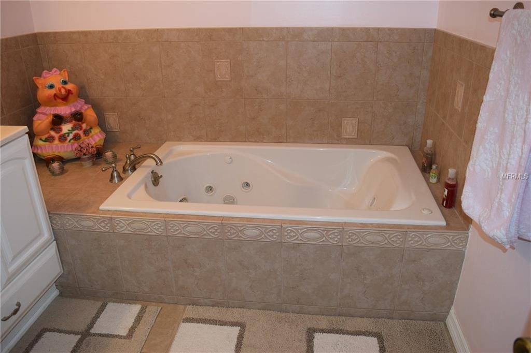
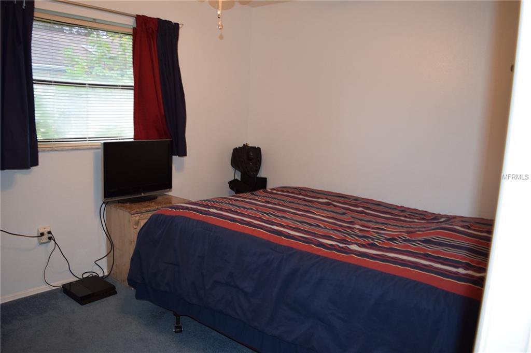
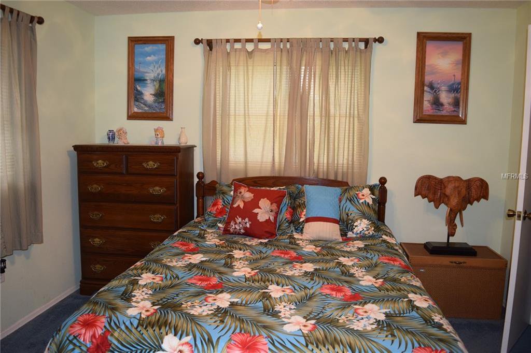
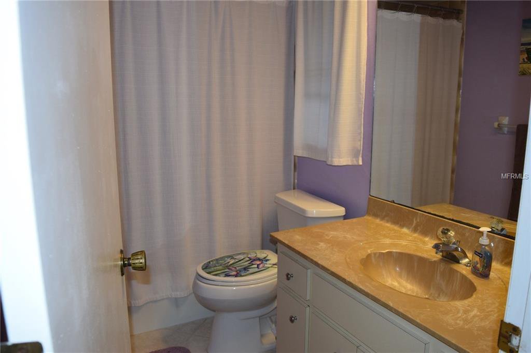
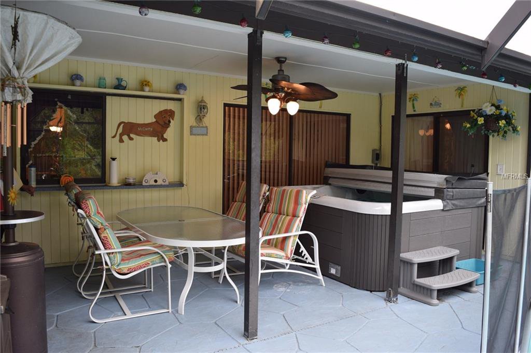
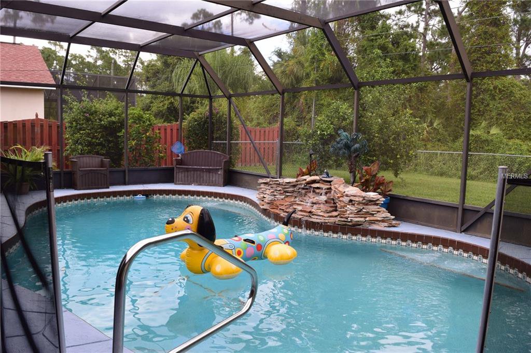
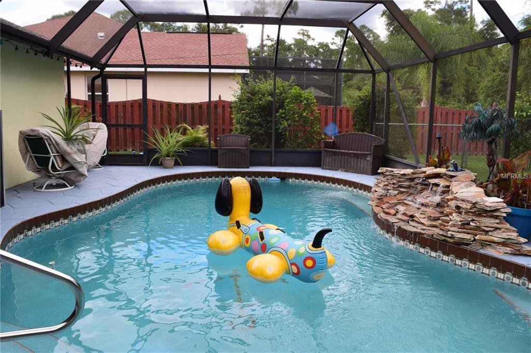
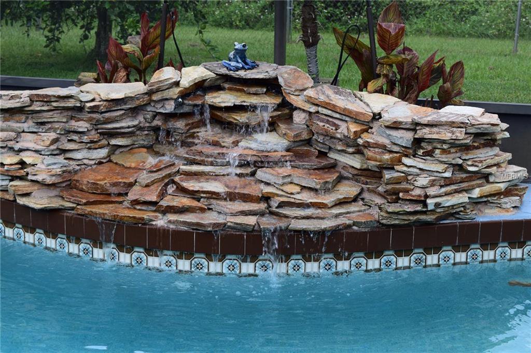

/t.realgeeks.media/thumbnail/iffTwL6VZWsbByS2wIJhS3IhCQg=/fit-in/300x0/u.realgeeks.media/livebythegulf/web_pages/l2l-banner_800x134.jpg)