22452 Quasar Boulevard, Port Charlotte, FL 33952
- $199,000
- 3
- BD
- 2
- BA
- 1,808
- SqFt
- Sold Price
- $199,000
- List Price
- $199,000
- Status
- Sold
- Closing Date
- Sep 30, 2015
- MLS#
- C7214093
- Property Style
- Single Family
- Architectural Style
- Ranch
- Year Built
- 1979
- Bedrooms
- 3
- Bathrooms
- 2
- Living Area
- 1,808
- Lot Size
- 23,750
- Acres
- 0.55
- Total Acreage
- 1/2 to less than 1
- Legal Subdivision Name
- Port Charlotte Sec 051
- Community Name
- Port Charlotte
- MLS Area Major
- Port Charlotte
Property Description
What's not to love here?!! Hardly a thing overlooked in this phenomenally updated home, from the leaded glass insert front door, brick flooring foyer, beautifully updated kitchen with many wood cabinets, granite counters that would thrill any chef as well as the island, easy close/no slam doors/drawers and stainless appliances, and glass tile mosaic backsplash behind stove & above counter. Add the updated vanities/sinks and showers in both bathrooms and the enjoyment of this home is endless. Eat in kitchen overlooks the spacious family room that boasts a brick wood burning fireplace which is the focal spot of the open floor plan. Head down the hallway and find abundance of storage closets, the on to the master with walk in closet, updated bath with dual sinks and step in shower tiled with beautiful mosaic inlays. Split bedrooms finds the two guest rooms on opposite side behind family room also with 2nd updated bath with dual vessel sinks for flair. Step through the sliders to the wonderfully sized lanai and pool for year round enjoyment. All of this set nicely on a corner AND interior lot for just over 1/2 acre including tool/storage shed or perhaps a place to put your R.V. or boat-fully fenced backyard as well. Also not to be overlooked; per county online permit records, roof (2004), pool cage (2005), replaced main breaker panel (2014), sidewalk replacement (2014), garage door (2014), and A/C system 2014. What more could you ask for, call today for your private showing.
Additional Information
- Taxes
- $2248
- Location
- Corner Lot, Irregular Lot, Oversized Lot, Sidewalk, Paved
- Community Features
- No Deed Restriction
- Zoning
- RSF3.5
- Interior Layout
- Ceiling Fans(s), Kitchen/Family Room Combo, Open Floorplan, Solid Wood Cabinets, Stone Counters, Walk-In Closet(s)
- Interior Features
- Ceiling Fans(s), Kitchen/Family Room Combo, Open Floorplan, Solid Wood Cabinets, Stone Counters, Walk-In Closet(s)
- Floor
- Carpet, Ceramic Tile
- Appliances
- Dishwasher, Electric Water Heater, Exhaust Fan, Microwave, Oven, Range, Range Hood, Refrigerator
- Heating
- Central
- Air Conditioning
- Central Air
- Fireplace Description
- Family Room, Wood Burning
- Exterior Construction
- Block, Stucco
- Exterior Features
- Sliding Doors
- Roof
- Shingle
- Foundation
- Slab
- Pool
- Private
- Pool Type
- In Ground
- Garage Carport
- 2 Car Garage
- Garage Spaces
- 2
- Garage Features
- In Garage
- Garage Dimensions
- 20X21
- Elementary School
- Kingsway
- Middle School
- Port Charlotte Middle
- High School
- Port Charlotte High
- Fences
- Fenced
- Flood Zone Code
- X
- Parcel ID
- 402211279011
- Legal Description
- PCH 051 3202 0012 PORT CHARLOTTE SEC51 BLK3202 LTS 12 & 13 312/450 546/2096 603/11751719/65 CT3799/1099 3836/616 3882/1836
Mortgage Calculator
Listing courtesy of OCEAN PARTNERS. Selling Office: OCEAN PARTNERS.
StellarMLS is the source of this information via Internet Data Exchange Program. All listing information is deemed reliable but not guaranteed and should be independently verified through personal inspection by appropriate professionals. Listings displayed on this website may be subject to prior sale or removal from sale. Availability of any listing should always be independently verified. Listing information is provided for consumer personal, non-commercial use, solely to identify potential properties for potential purchase. All other use is strictly prohibited and may violate relevant federal and state law. Data last updated on
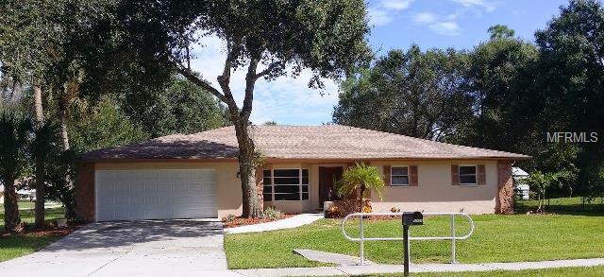
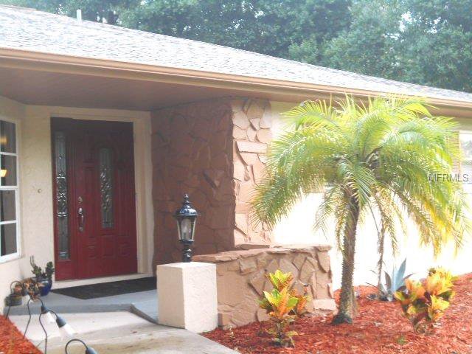
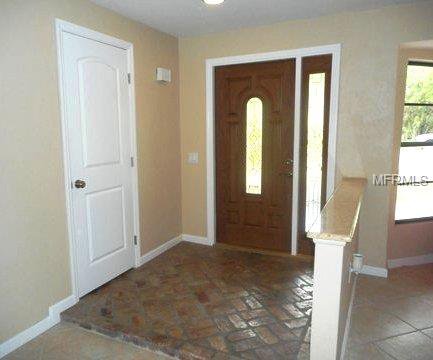
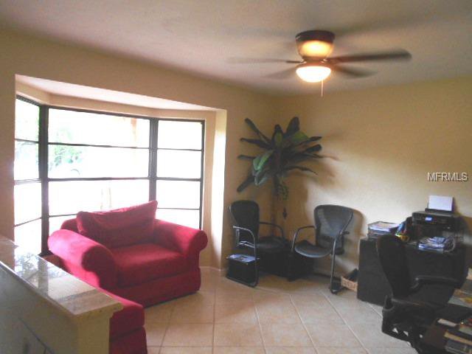
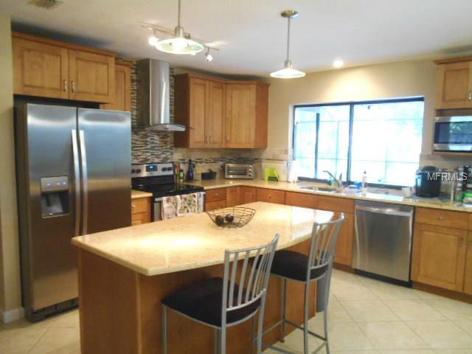
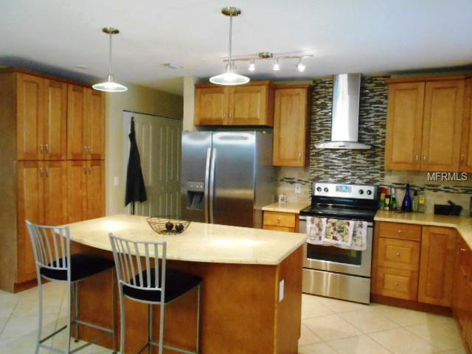
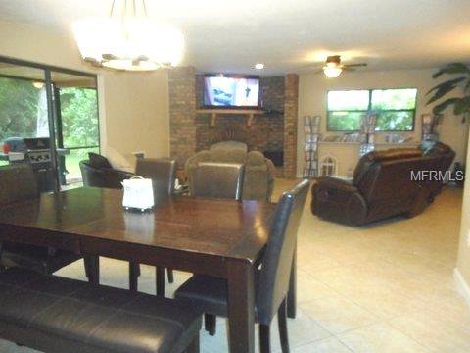
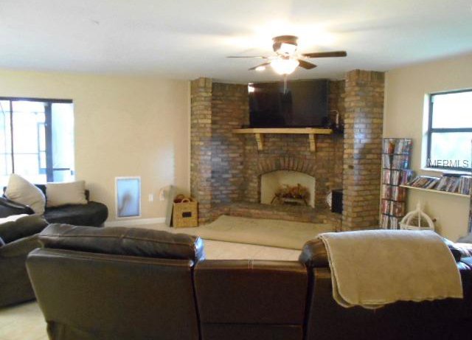
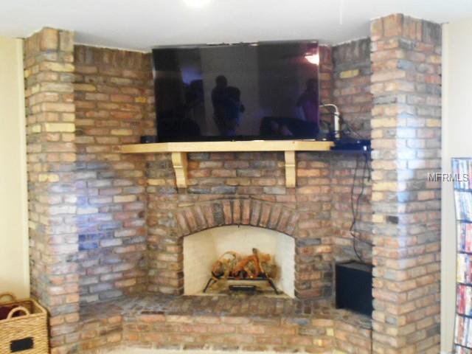
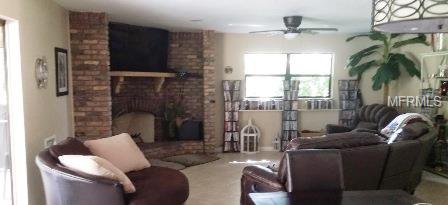
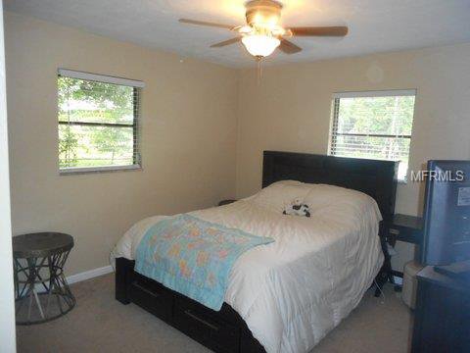

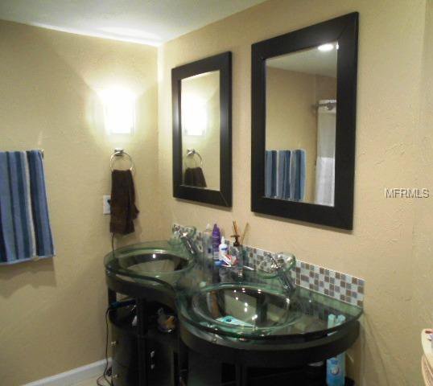
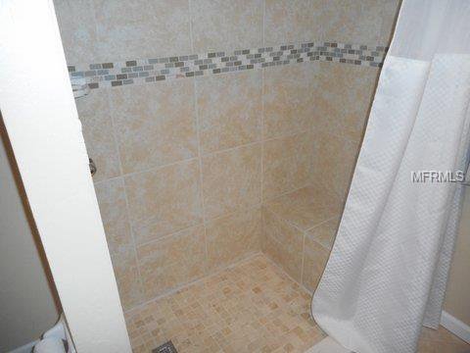
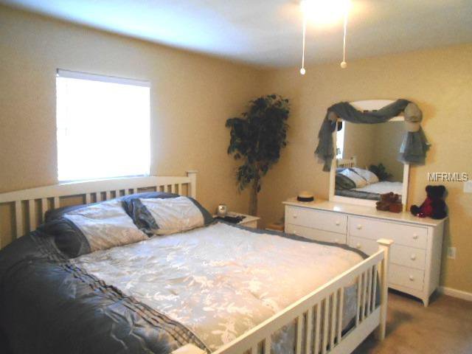
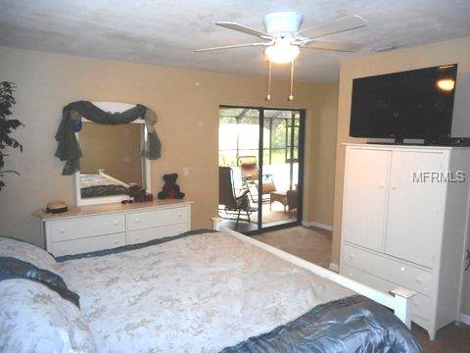
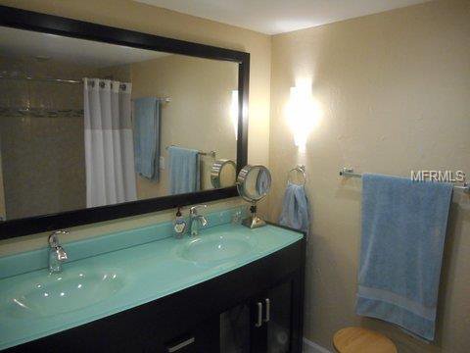
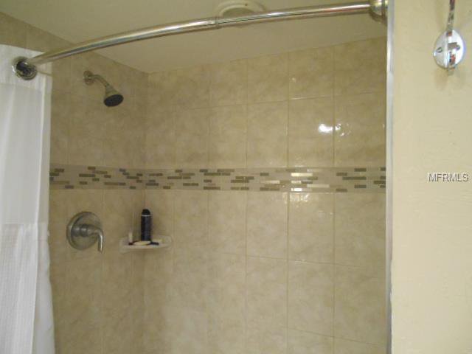
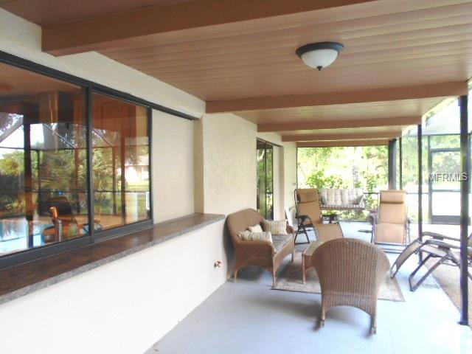
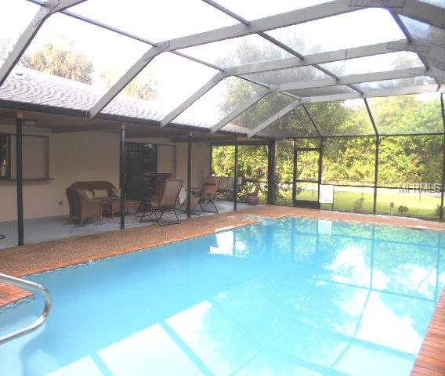
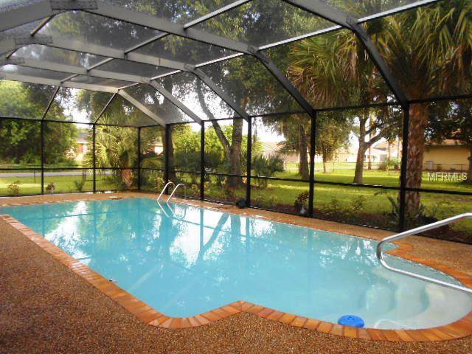
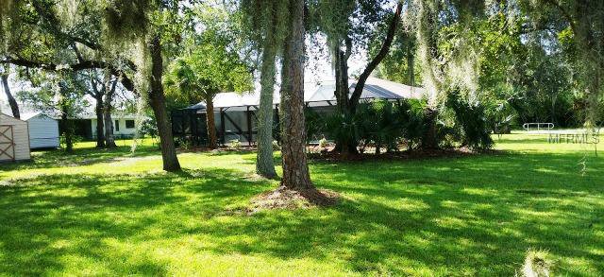
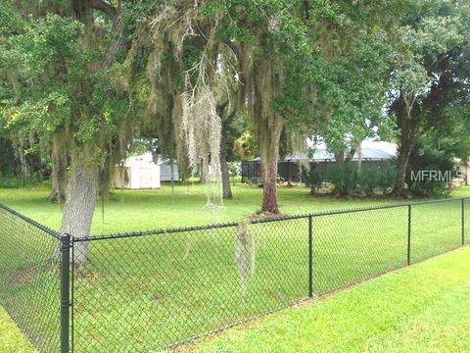
/t.realgeeks.media/thumbnail/iffTwL6VZWsbByS2wIJhS3IhCQg=/fit-in/300x0/u.realgeeks.media/livebythegulf/web_pages/l2l-banner_800x134.jpg)