400 Torrington Street, Port Charlotte, FL 33954
- $250,000
- 3
- BD
- 2
- BA
- 2,393
- SqFt
- Sold Price
- $250,000
- List Price
- $259,900
- Status
- Sold
- Closing Date
- Aug 18, 2015
- MLS#
- C7213146
- Property Style
- Single Family
- Architectural Style
- Florida, Ranch
- Year Built
- 1995
- Bedrooms
- 3
- Bathrooms
- 2
- Living Area
- 2,393
- Lot Size
- 10,000
- Acres
- 0.23
- Total Acreage
- Up to 10, 889 Sq. Ft.
- Legal Subdivision Name
- Port Charlotte Sec 015
- Community Name
- Port Charlotte
- MLS Area Major
- Port Charlotte
Property Description
3 BEDROOM, 2 BATH POOL HOME ON A FRESH WATER CANAL IN THE HIGHLY SOUGHT AFTER SECTION 15. This spacious home with almost 2,400 sq. ft. of living space, a split bedroom floor plan and volume ceilings features a living room with access to the lanai, a formal dining room, a family room adjacent the kitchen for easy entertaining, a well-designed kitchen with a breakfast bar, pantry, desk and a sunny breakfast nook with aquarium window overlooking the pool, master suite boasting his and her walk-in closets, sliders to the lanai and private bath with dual vanities, tub and separate shower, plus 2 guest bedrooms with walk-in closets. The home opens to the covered lanai with ample room for covered seating and the self-cleaning, heated, screened pool with overflow spa. Many extras in this home including new leaded glass double entry doors, a 2 car garage with central a/c, storage cabinets and a workbench, storage shed, sprinkler system fed from the canal, fruit trees, concrete curbing and more. WON’T LAST LONG! CALL NOW!
Additional Information
- Taxes
- $2635
- Location
- Paved
- Community Features
- No Deed Restriction
- Property Description
- One Story
- Zoning
- RSF3.5
- Interior Layout
- Cathedral Ceiling(s), Ceiling Fans(s), High Ceilings, Master Downstairs, Open Floorplan, Split Bedroom, Vaulted Ceiling(s), Walk-In Closet(s), Window Treatments
- Interior Features
- Cathedral Ceiling(s), Ceiling Fans(s), High Ceilings, Master Downstairs, Open Floorplan, Split Bedroom, Vaulted Ceiling(s), Walk-In Closet(s), Window Treatments
- Floor
- Carpet, Ceramic Tile
- Appliances
- Dishwasher, Disposal, Dryer, Electric Water Heater, Range, Range Hood, Refrigerator, Washer
- Utilities
- Cable Connected, Electricity Connected
- Heating
- Central, Electric
- Air Conditioning
- Central Air
- Exterior Construction
- Block, Stucco
- Exterior Features
- Sliding Doors, Irrigation System, Outdoor Shower, Rain Gutters
- Roof
- Shingle
- Foundation
- Slab
- Pool
- Private
- Pool Type
- Gunite, Heated, In Ground
- Garage Carport
- 2 Car Garage
- Garage Spaces
- 2
- Garage Features
- Garage Door Opener
- Water View
- Canal
- Water Access
- Canal - Freshwater
- Water Frontage
- Canal - Freshwater
- Parcel ID
- 402201376001
- Legal Description
- PCH 015 1563 0017 PORT CHARLOTTE SEC15 BLK1563 LT 17 508/935 1215/547 1274/504 1331/712 2193/1651
Mortgage Calculator
Listing courtesy of FIVE STAR REALTY OF CHARLOTTE. Selling Office: TIME REALTY SERVICES, INC..
StellarMLS is the source of this information via Internet Data Exchange Program. All listing information is deemed reliable but not guaranteed and should be independently verified through personal inspection by appropriate professionals. Listings displayed on this website may be subject to prior sale or removal from sale. Availability of any listing should always be independently verified. Listing information is provided for consumer personal, non-commercial use, solely to identify potential properties for potential purchase. All other use is strictly prohibited and may violate relevant federal and state law. Data last updated on
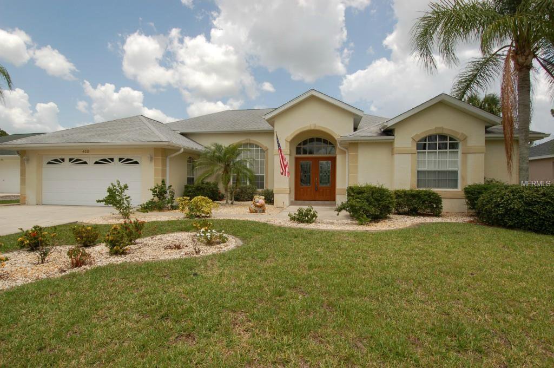
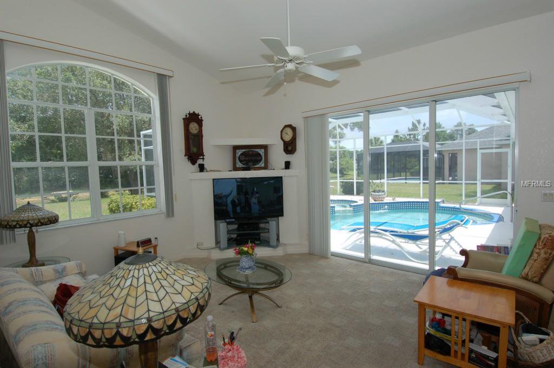
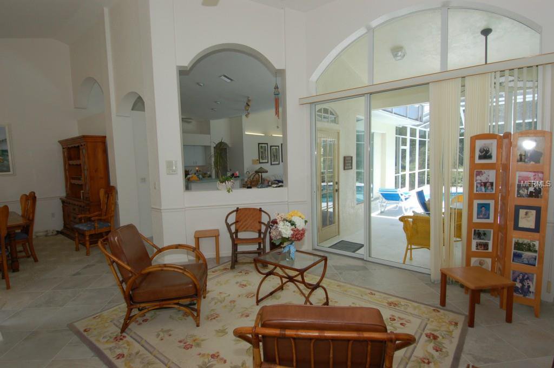
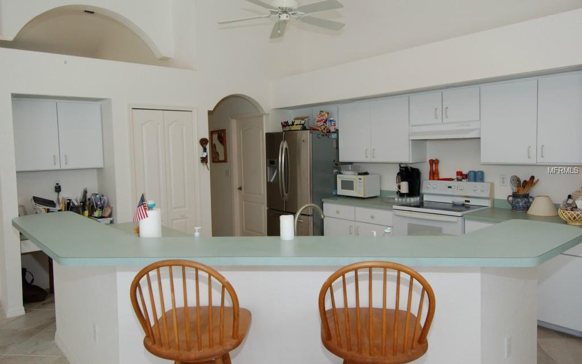
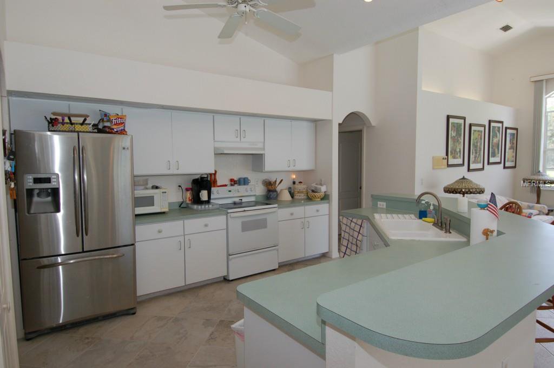
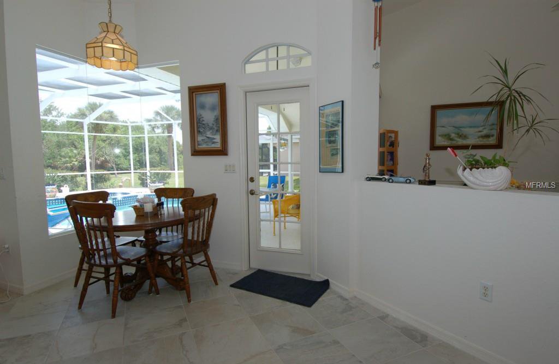
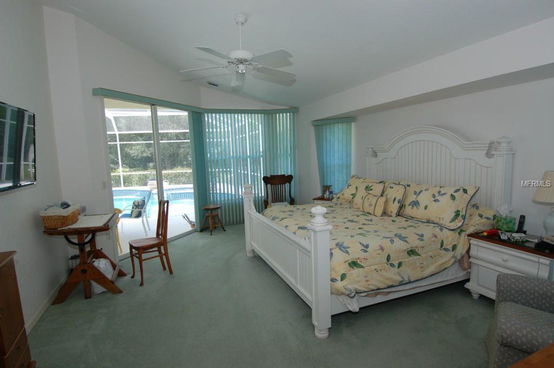
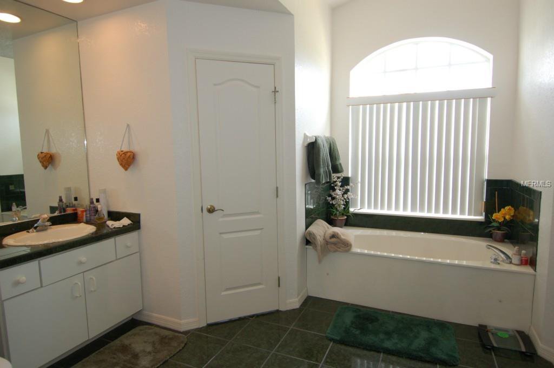
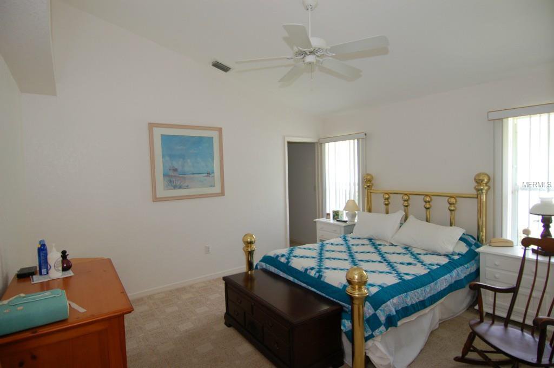
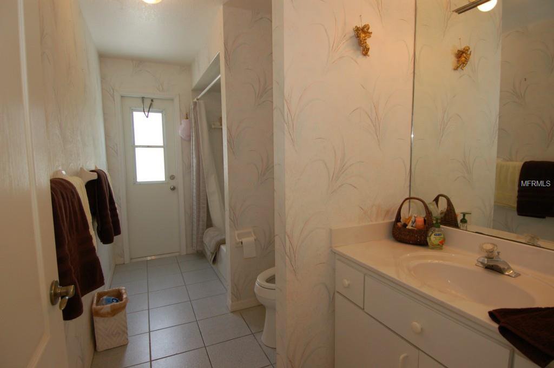
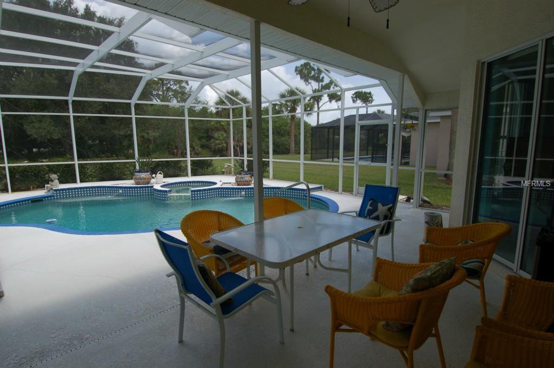
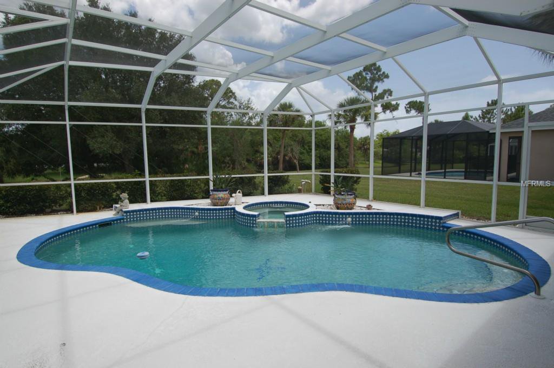
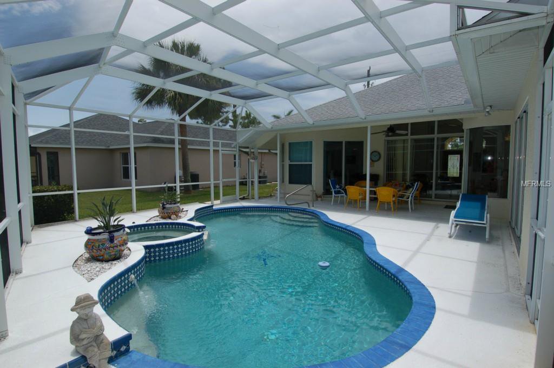
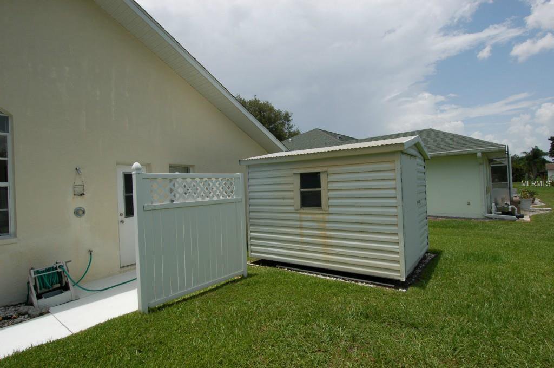
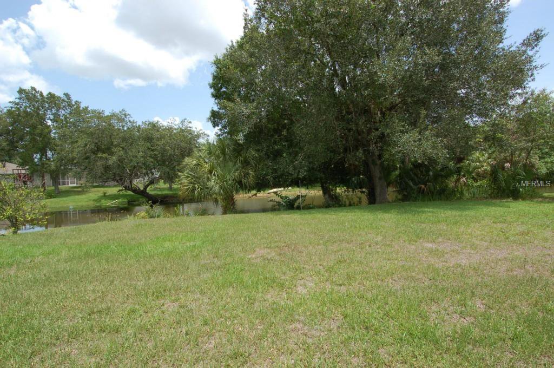
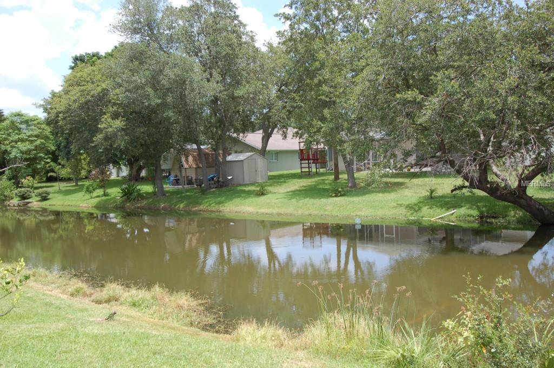
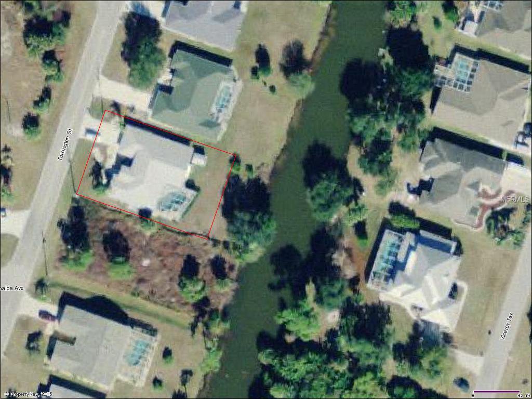
/t.realgeeks.media/thumbnail/iffTwL6VZWsbByS2wIJhS3IhCQg=/fit-in/300x0/u.realgeeks.media/livebythegulf/web_pages/l2l-banner_800x134.jpg)