21201 Knollwood Avenue, Port Charlotte, FL 33952
- $153,600
- 4
- BD
- 2
- BA
- 1,650
- SqFt
- Sold Price
- $153,600
- List Price
- $169,000
- Status
- Sold
- Closing Date
- Jul 01, 2015
- MLS#
- C7208516
- Property Style
- Single Family
- Year Built
- 1985
- Bedrooms
- 4
- Bathrooms
- 2
- Living Area
- 1,650
- Lot Size
- 10,000
- Acres
- 0.23
- Total Acreage
- Up to 10, 889 Sq. Ft.
- Legal Subdivision Name
- Port Charlotte Sec 027
- Community Name
- Port Charlotte
- MLS Area Major
- Port Charlotte
Property Description
Great house - great neighborhood - great curb appeal. Possibly replacing some of the BR carpets is the only thing a buyer would desire in order to move in to this immaculately maintained residence. Need an office or hobby room? The 4th BR is perfect for that. 32’ X 15’ (large), solar heated pool is surrounded by a large pool deck, has direct access to the guest bath, & is flanked by a large covered lanai - the best spot to relax in the whole neighborhood. Cathedral ceilings in the living room, dining room, & family rooms add spaciousness to this floorplan. The totally updated kitchen boasts lots of granite countertops, black appliances, a pass-thru to the lanai, & a breakfast bar - a delight to any homemaker or amateur chef. Permanently mounted, accordion, electrically operated hurricane shutters afford maximum protection & maximum convenience. BRs have carpets to keep your feet warm, the rest is tile for easy cleaning. Plumbing concerns? Not here - all replaced using Manabloc plumbing. Besides ample closets & some cabinets in the garage, storage space is added by the storage shed in the back yard. The picture of the front entry shows how easy it will be to screen if maximum cross ventilation is desired. Check the aerial view to see how convenient this location is to all of Murdock’s shopping, restaurants, & entertainment. The 4th BR/office is accessed through the 3rd BR. Some furniture remains - ask agent for a printed list. Click the movie reel icon at the top for a TRUE VIRTUAL TOUR.
Additional Information
- Taxes
- $1069
- Location
- In County
- Community Features
- No Deed Restriction
- Property Description
- One Story
- Zoning
- RSF3.5
- Interior Layout
- Cathedral Ceiling(s), High Ceilings, L Dining, Solid Wood Cabinets, Split Bedroom, Stone Counters, Vaulted Ceiling(s), Walk-In Closet(s)
- Interior Features
- Cathedral Ceiling(s), High Ceilings, L Dining, Solid Wood Cabinets, Split Bedroom, Stone Counters, Vaulted Ceiling(s), Walk-In Closet(s)
- Floor
- Carpet, Ceramic Tile
- Appliances
- Dishwasher, Microwave Hood, Range, Refrigerator
- Utilities
- Cable Connected
- Heating
- Central, Electric
- Air Conditioning
- Central Air
- Exterior Construction
- Block, Stucco
- Exterior Features
- Sliding Doors, Hurricane Shutters, Irrigation System, Rain Gutters
- Roof
- Shingle
- Foundation
- Slab
- Pool
- Private
- Pool Type
- Gunite, Heated, Screen Enclosure, Solar Heat
- Garage Carport
- 2 Car Garage
- Garage Spaces
- 2
- Garage Features
- Garage Door Opener, Garage Faces Rear, Garage Faces Side, In Garage
- Elementary School
- Neil Armstrong Elementary
- Middle School
- Murdock Middle
- High School
- Port Charlotte High
- Pets
- Allowed
- Flood Zone Code
- X
- Parcel ID
- 402210133006
- Legal Description
- PCH 027 1459 0017 PORT CHARLOTTE SEC27 BLK1459 LT 17 245/309 724/45 822/214 937/242 970/1887
Mortgage Calculator
Listing courtesy of RE/MAX PALM REALTY. Selling Office: RE/MAX PALM REALTY.
StellarMLS is the source of this information via Internet Data Exchange Program. All listing information is deemed reliable but not guaranteed and should be independently verified through personal inspection by appropriate professionals. Listings displayed on this website may be subject to prior sale or removal from sale. Availability of any listing should always be independently verified. Listing information is provided for consumer personal, non-commercial use, solely to identify potential properties for potential purchase. All other use is strictly prohibited and may violate relevant federal and state law. Data last updated on
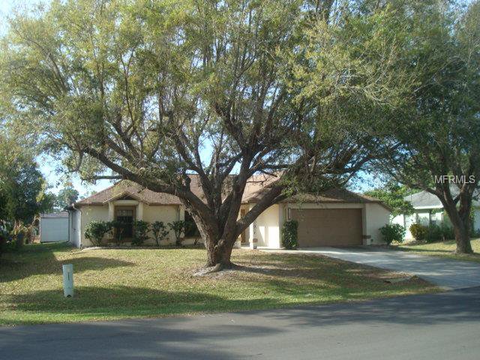
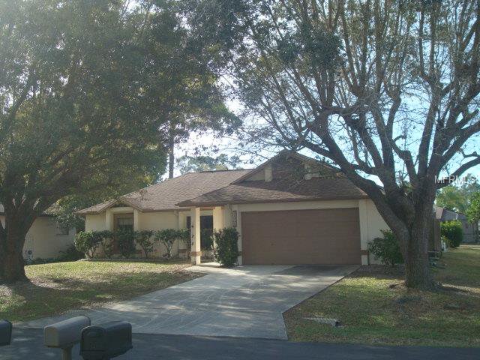
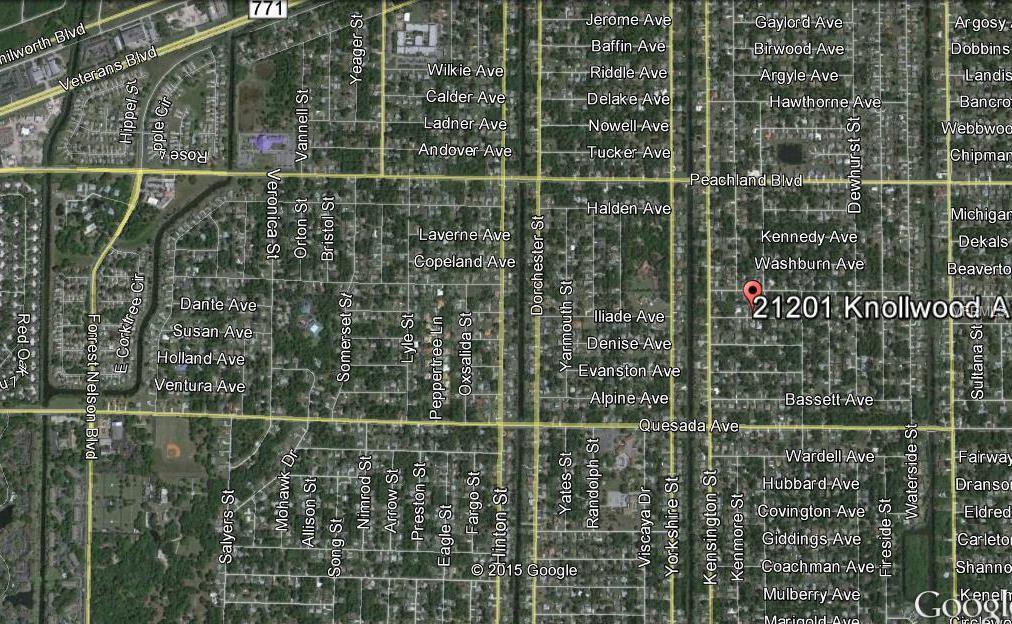
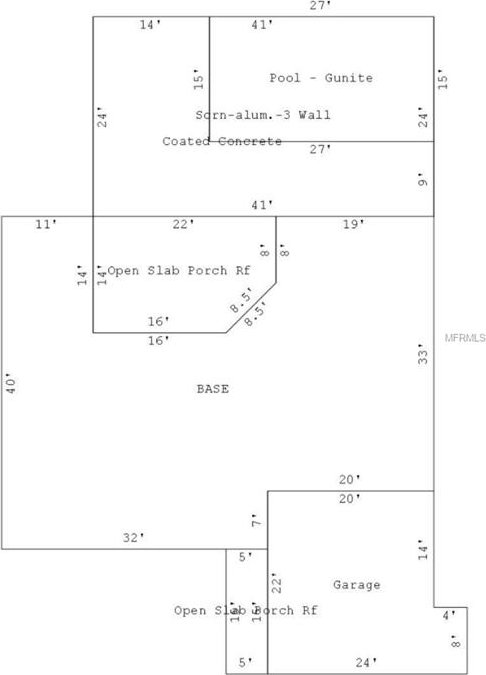
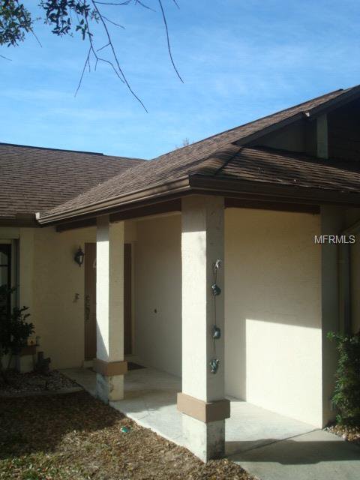
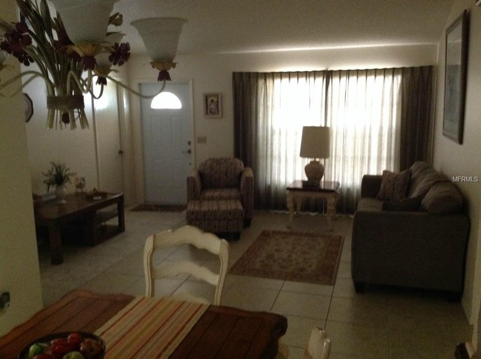
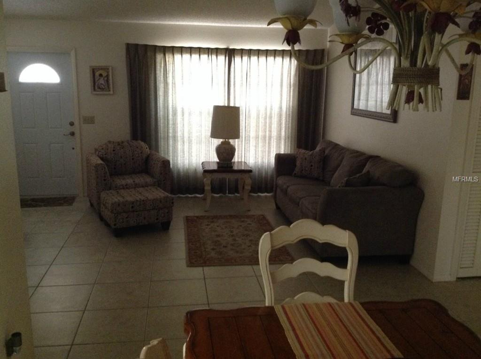
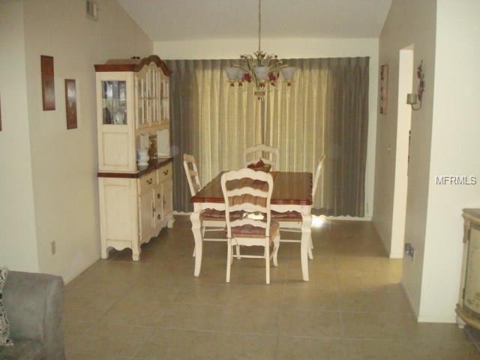
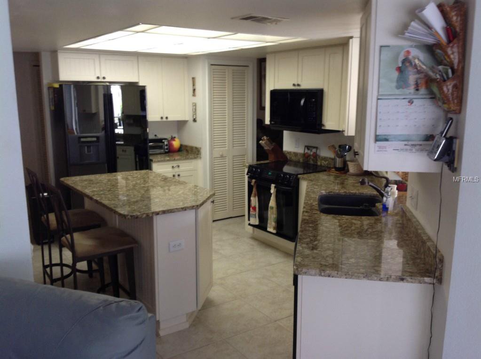
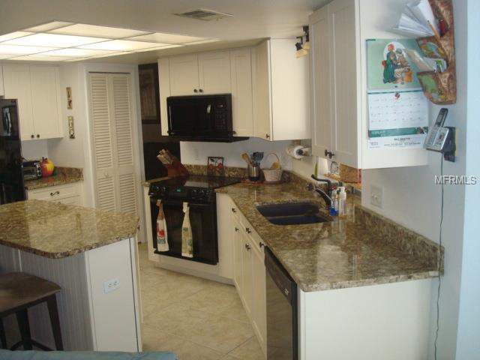
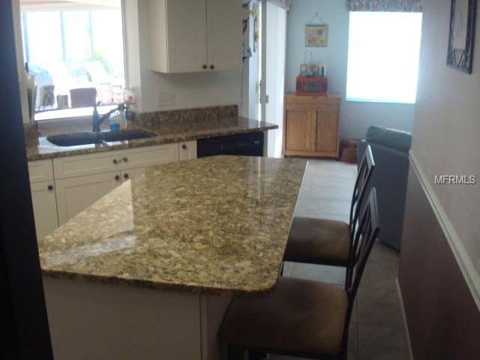
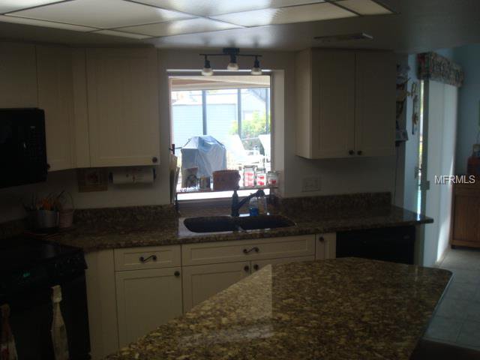
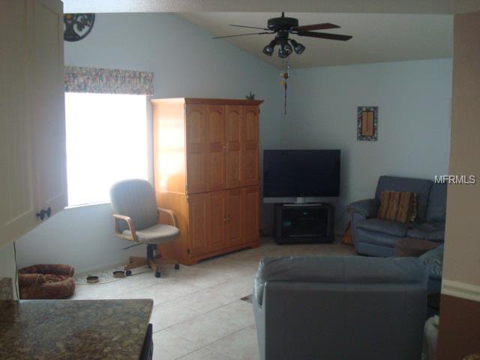

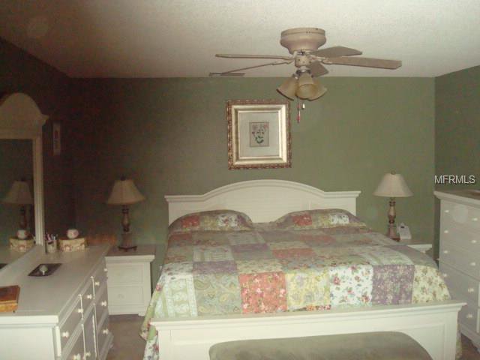
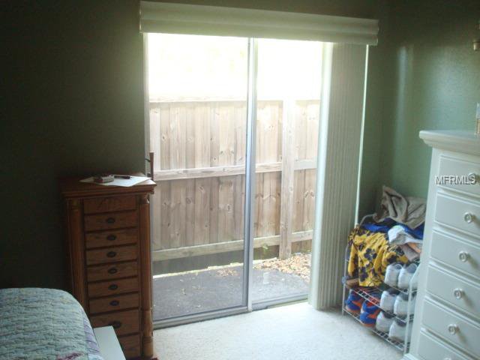
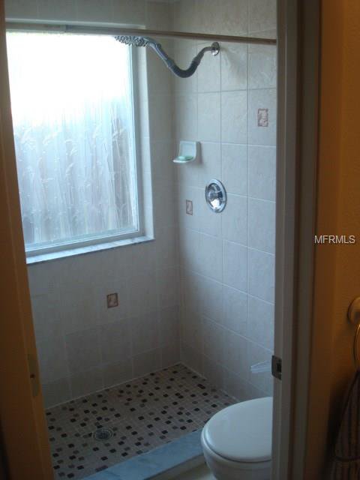
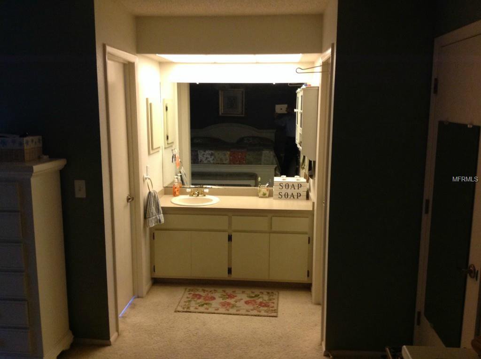
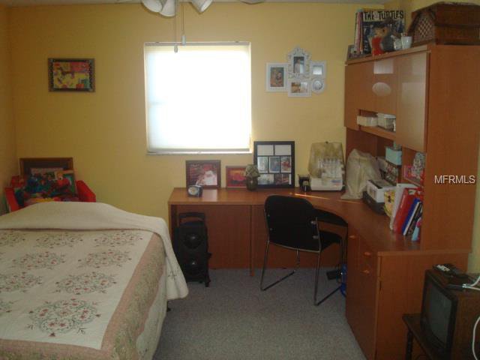
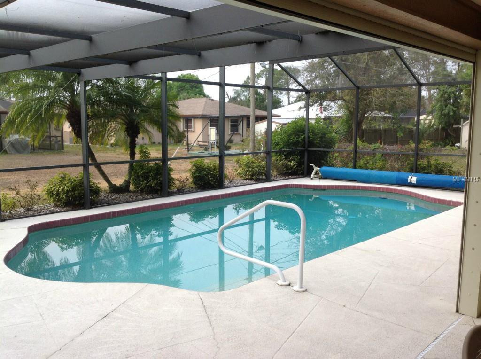
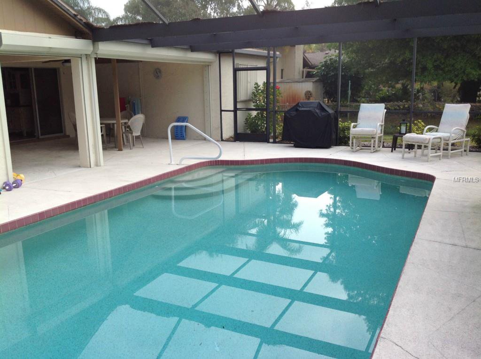
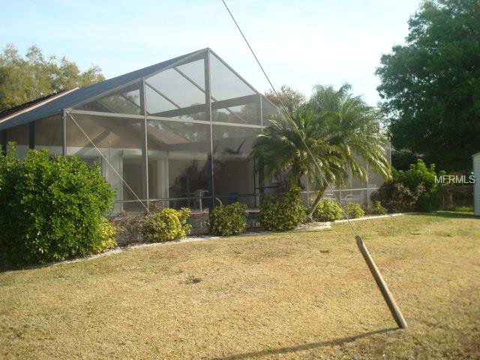
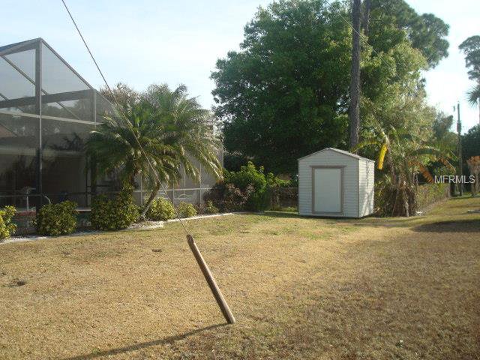
/t.realgeeks.media/thumbnail/iffTwL6VZWsbByS2wIJhS3IhCQg=/fit-in/300x0/u.realgeeks.media/livebythegulf/web_pages/l2l-banner_800x134.jpg)