166 Strasburg Drive, Port Charlotte, FL 33954
- $237,500
- 4
- BD
- 3
- BA
- 2,529
- SqFt
- Sold Price
- $237,500
- List Price
- $249,000
- Status
- Sold
- Closing Date
- Apr 20, 2015
- MLS#
- C7207385
- Property Style
- Single Family
- Year Built
- 1992
- Bedrooms
- 4
- Bathrooms
- 3
- Living Area
- 2,529
- Lot Size
- 50,000
- Acres
- 1.15
- Total Acreage
- One + to Two Acres
- Legal Subdivision Name
- Port Charlotte Sec 050
- Community Name
- Port Charlotte
- MLS Area Major
- Port Charlotte
Property Description
Spacious 4 bedroom pool home sits on over an acre and has over 2500 square feet of living space with plenty of room for family and friends with formal living and dining, family room, eat in kitchen, and extended lanai. Features include volume ceilings, color accent walls, crown moulding, blinds through out, and plant shelves. Open floor plan creates a bright and airy atmosphere with kitchen opening to the family room and living and dining areas have sliders leading to the pool area for a great view. Eat kitchen boasts lots of cabinets, long snack bar, and newer appliances. Family room has built in entertainment center, and hall bath leads to the pool area. The 2nd bedroom and hall bath could be a private guest suite. Laundry room is equipped with front load washer and dryer and garage is oversized. Master bedroom has 2 walk in closets and spacious bathroom with dual sinks and built in vanity. Other upgrades include new duct work, new well pumps, whole house air purification system, surge protection, wifi thermostat, storm shutters, storage shed, alarm system, and landscape curbing. Beautiful heated pool has extended lanai for easy entertaining with view of acreage. Located in quiet neighborhood with shopping, dining, and hospitals nearby.
Additional Information
- Taxes
- $4115
- Location
- Oversized Lot, Paved
- Community Features
- No Deed Restriction
- Property Description
- One Story
- Zoning
- RSF3.5
- Interior Layout
- Attic, Cathedral Ceiling(s), Ceiling Fans(s), Crown Molding, Eat-in Kitchen, High Ceilings, Kitchen/Family Room Combo, Living Room/Dining Room Combo, Open Floorplan, Split Bedroom, Vaulted Ceiling(s), Walk-In Closet(s)
- Interior Features
- Attic, Cathedral Ceiling(s), Ceiling Fans(s), Crown Molding, Eat-in Kitchen, High Ceilings, Kitchen/Family Room Combo, Living Room/Dining Room Combo, Open Floorplan, Split Bedroom, Vaulted Ceiling(s), Walk-In Closet(s)
- Floor
- Ceramic Tile, Laminate
- Appliances
- Dishwasher, Disposal, Dryer, Electric Water Heater, Microwave, Microwave Hood, Range, Refrigerator, Water Softener Owned
- Utilities
- BB/HS Internet Available, Electricity Connected
- Heating
- Central, Electric
- Air Conditioning
- Central Air
- Exterior Construction
- Block, Stucco
- Exterior Features
- Sliding Doors, Hurricane Shutters, Irrigation System, Lighting, Rain Gutters
- Roof
- Shingle
- Foundation
- Slab
- Pool
- Private
- Pool Type
- Gunite, Heated, In Ground, Screen Enclosure
- Garage Carport
- 2 Car Garage
- Garage Spaces
- 2
- Garage Features
- Garage Door Opener, Oversized
- Pets
- Allowed
- Parcel ID
- 402202251005
- Legal Description
- PCH 050 3140 0003
Mortgage Calculator
Listing courtesy of RE/MAX ANCHOR OF MARINA PARK. Selling Office: RE/MAX ANCHOR OF MARINA PARK.
StellarMLS is the source of this information via Internet Data Exchange Program. All listing information is deemed reliable but not guaranteed and should be independently verified through personal inspection by appropriate professionals. Listings displayed on this website may be subject to prior sale or removal from sale. Availability of any listing should always be independently verified. Listing information is provided for consumer personal, non-commercial use, solely to identify potential properties for potential purchase. All other use is strictly prohibited and may violate relevant federal and state law. Data last updated on
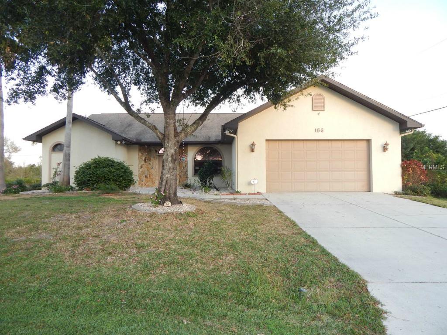
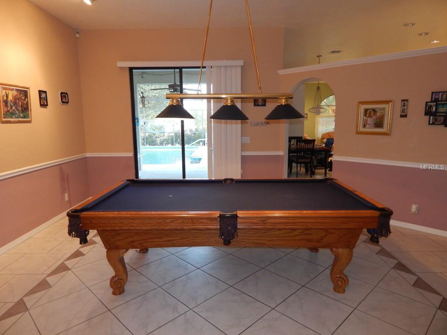
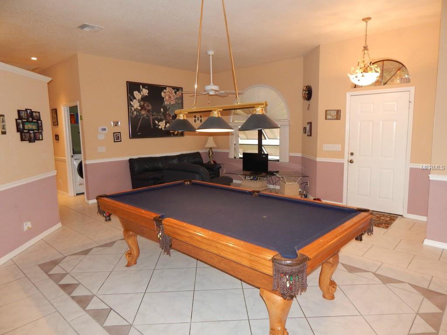
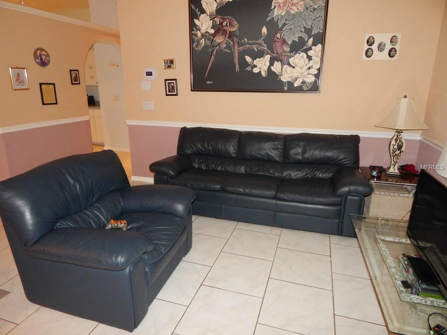
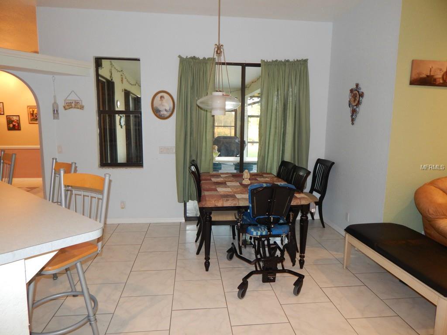
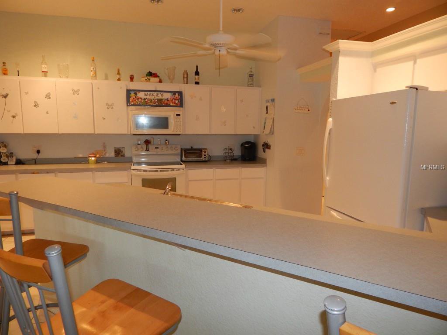
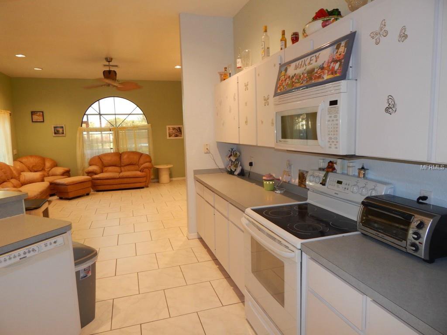
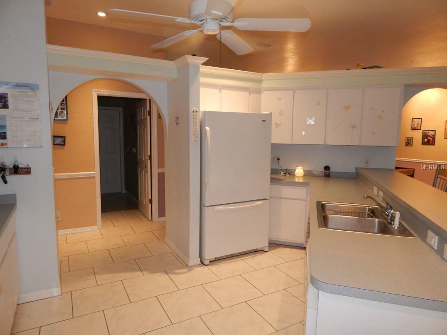
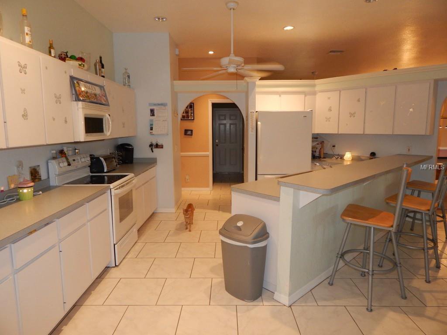
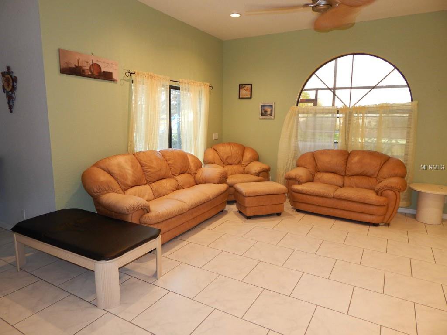
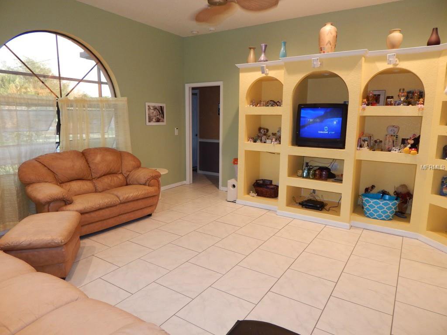
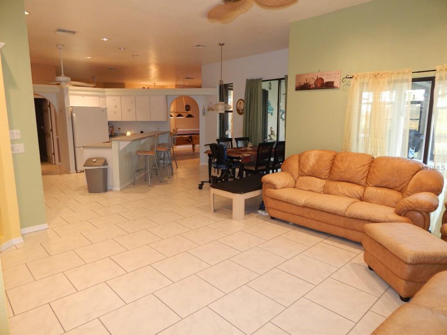
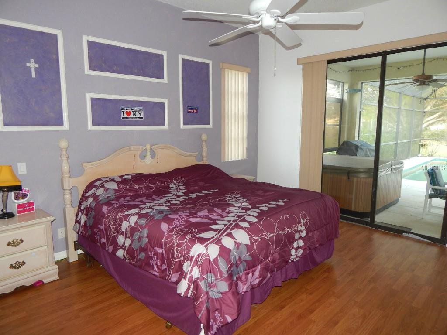
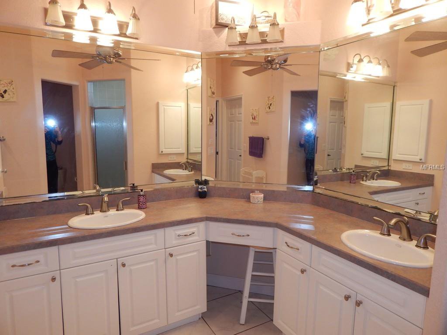
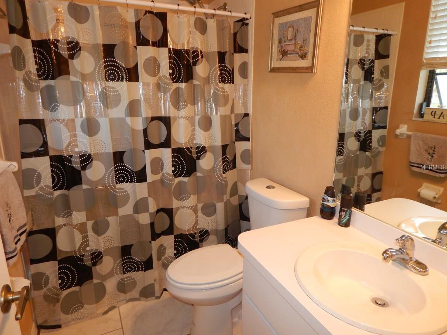
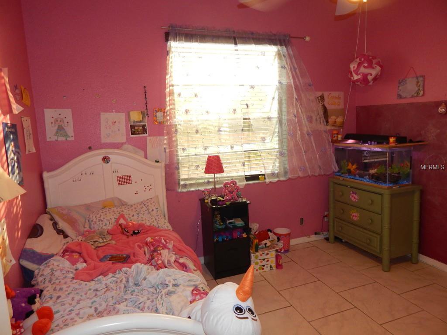
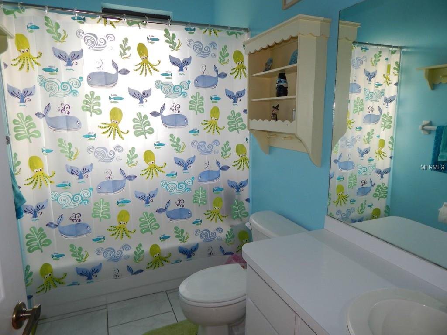
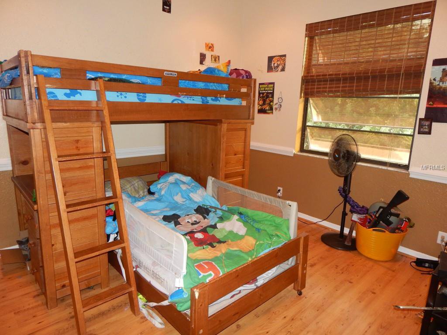
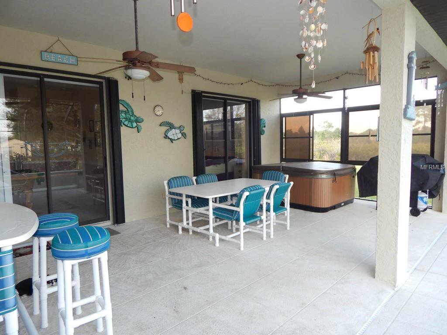
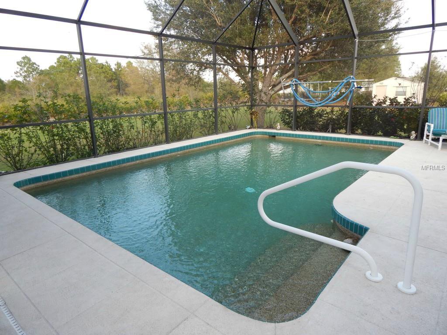
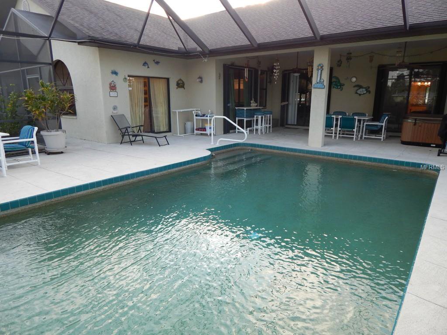
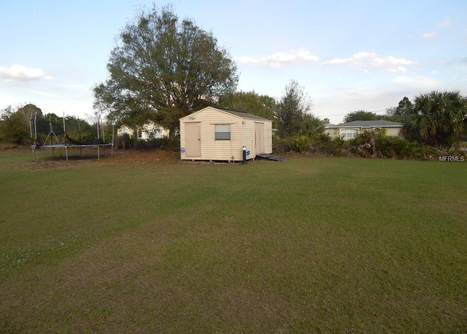
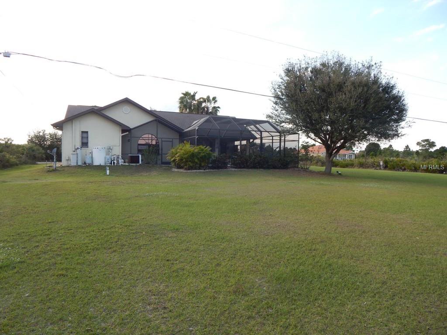
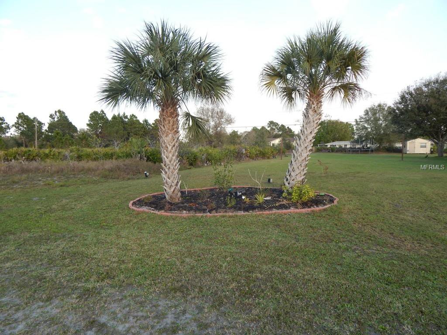
/t.realgeeks.media/thumbnail/iffTwL6VZWsbByS2wIJhS3IhCQg=/fit-in/300x0/u.realgeeks.media/livebythegulf/web_pages/l2l-banner_800x134.jpg)