3926 San Pietro Court, Punta Gorda, FL 33950
- $570,000
- 3
- BD
- 3
- BA
- 2,479
- SqFt
- Sold Price
- $570,000
- List Price
- $594,000
- Status
- Sold
- Closing Date
- Sep 30, 2015
- MLS#
- C7207153
- Property Style
- Single Family
- Architectural Style
- Contemporary, Custom, Florida
- Year Built
- 1987
- Bedrooms
- 3
- Bathrooms
- 3
- Living Area
- 2,479
- Lot Size
- 9,684
- Acres
- 0.22
- Total Acreage
- Up to 10, 889 Sq. Ft.
- Legal Subdivision Name
- Punta Gorda Isles Sec 15
- Community Name
- Burnt Store Isles
- MLS Area Major
- Punta Gorda
Property Description
Beautiful, 3 bed/3 bath + den, waterfront home in Burnt Store Isles w/wonderful view of intersecting canals. The home features a spacious, open floor plan w/updated kitchen & baths. The great room offers a built-in entertainment center, soaring cathedral ceilings & pocketing sliding glass doors that lead to the lanai extending the living space outside plus a large formal dining area. A large den is located just off the great room. Home has lots of natural light thanks to six skylights & walls of sliding glass doors. The gourmet kitchen features Monet granite counters, solid cherry cabinetry & top-of-the-line stainless steel appliances including a KitchenAid range w/retractable downdraft vent. Other features include a breakfast bar, under cabinet lighting, wine refrigerator, ice maker & eat-in breakfast area. The home features large bedrooms including a spacious master suite w/vaulted ceiling, oversized walk-in closet & spa-like master bath w/dual sinks & walk-in shower. Other features include updated guest baths, tile flooring laid on the diagonal in great room, kitchen & master bedroom plus an inlaid mosaic emblem in foyer & several mosaic thresholds throughout. Outside, the lanai offers brick paver decking w/an in-ground, heated pool & lots of room for outdoor entertaining. An 30ft concrete dock is steps from the back door. Other amenities include California-style closets throughout, complete hurricane protection plus an 18 kw whole-house, propane-powered generator w/250-gallon buried propane tank.
Additional Information
- Taxes
- $4509
- HOA Fee
- $40
- HOA Payment Schedule
- Annually
- Maintenance Includes
- None
- Location
- FloodZone, City Limits, Paved
- Community Features
- Deed Restrictions, Golf, Golf Community
- Property Description
- One Story
- Zoning
- GS-3.5
- Interior Layout
- Built in Features, Cathedral Ceiling(s), Ceiling Fans(s), Eat-in Kitchen, High Ceilings, Open Floorplan, Skylight(s), Solid Wood Cabinets, Vaulted Ceiling(s), Walk-In Closet(s)
- Interior Features
- Built in Features, Cathedral Ceiling(s), Ceiling Fans(s), Eat-in Kitchen, High Ceilings, Open Floorplan, Skylight(s), Solid Wood Cabinets, Vaulted Ceiling(s), Walk-In Closet(s)
- Floor
- Carpet, Ceramic Tile
- Appliances
- Bar Fridge, Built-In Oven, Convection Oven, Dishwasher, Disposal, Dryer, Electric Water Heater, ENERGY STAR Qualified Dishwasher, ENERGY STAR Qualified Refrigerator, ENERGY STAR Qualified Washer, Exhaust Fan, Microwave, Range, Refrigerator, Washer, Water Softener Owned, Wine Refrigerator
- Utilities
- BB/HS Internet Available, Cable Available, Electricity Connected
- Heating
- Central, Electric
- Air Conditioning
- Central Air
- Exterior Construction
- Block, Stucco
- Exterior Features
- Sliding Doors, Hurricane Shutters, Irrigation System, Lighting, Rain Gutters
- Roof
- Tile
- Foundation
- Slab
- Pool
- Private
- Pool Type
- Gunite, Heated, In Ground, Other, Outside Bath Access, Screen Enclosure, Solar Heat
- Garage Carport
- 2 Car Garage
- Garage Spaces
- 2
- Garage Features
- Garage Door Opener, Garage Faces Rear, Garage Faces Side, Oversized, Workshop in Garage
- Garage Dimensions
- 22x21
- Elementary School
- Sallie Jones Elementary
- Middle School
- Punta Gorda Middle
- High School
- Charlotte High
- Water Extras
- Bridges - No Fixed Bridges, Dock - Slip Deeded On-Site, Lift, Sailboat Water, Seawall - Concrete
- Water View
- Canal
- Water Access
- Bay/Harbor, Canal - Saltwater, Gulf/Ocean, River
- Water Frontage
- Canal - Saltwater
- Pets
- Allowed
- Flood Zone Code
- 10AE
- Parcel ID
- 412330227014
- Legal Description
- PGI 015 0264 0032 PUNTA GORDA ISLES SEC15 BLK264 LT32 743/213 798/301 1045/1719 (TR CERT) 1313/2169 1634/1114 2519/90 2948/1334
Mortgage Calculator
Listing courtesy of RE/MAX HARBOR REALTY. Selling Office: RE/MAX HARBOR REALTY.
StellarMLS is the source of this information via Internet Data Exchange Program. All listing information is deemed reliable but not guaranteed and should be independently verified through personal inspection by appropriate professionals. Listings displayed on this website may be subject to prior sale or removal from sale. Availability of any listing should always be independently verified. Listing information is provided for consumer personal, non-commercial use, solely to identify potential properties for potential purchase. All other use is strictly prohibited and may violate relevant federal and state law. Data last updated on
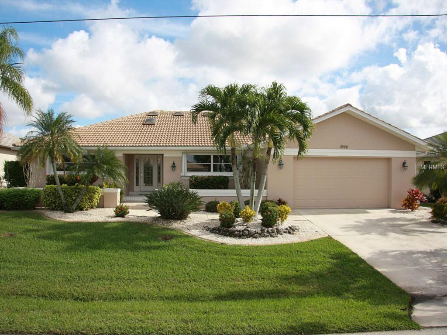
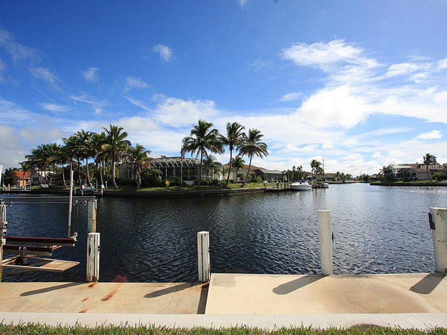
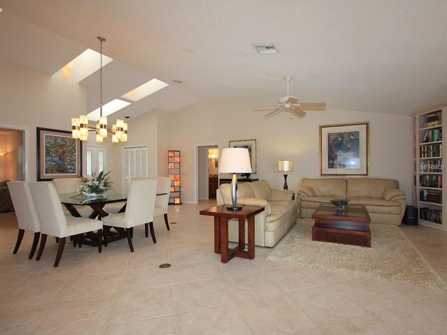
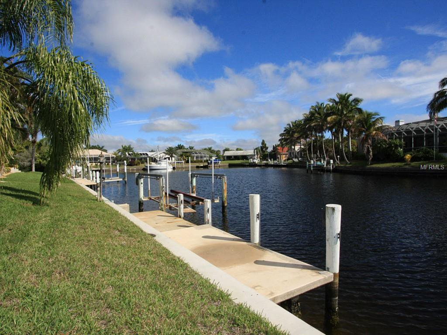
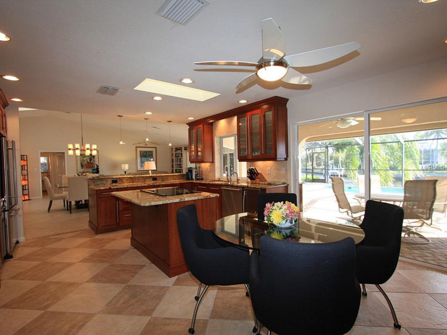
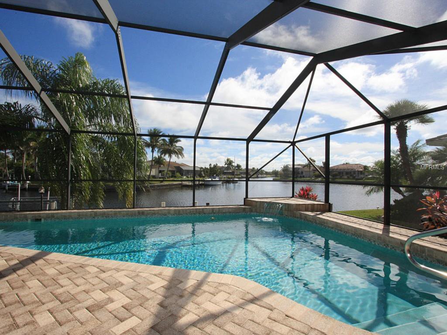
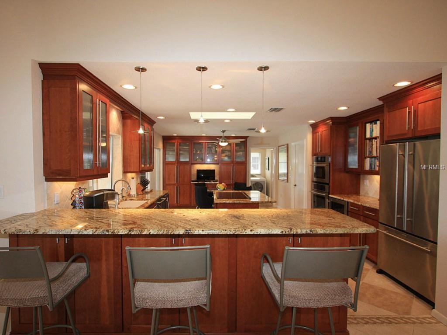
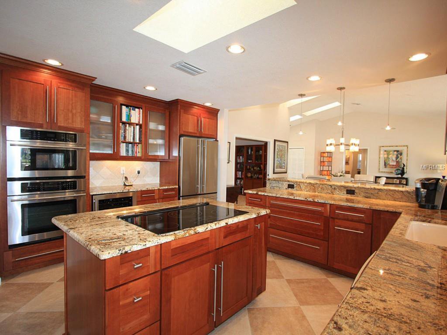
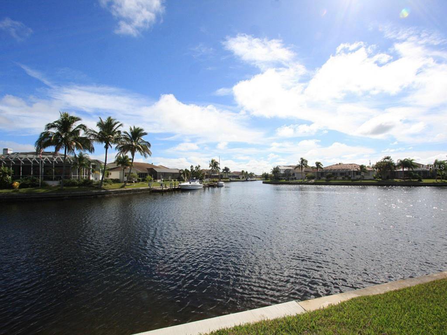
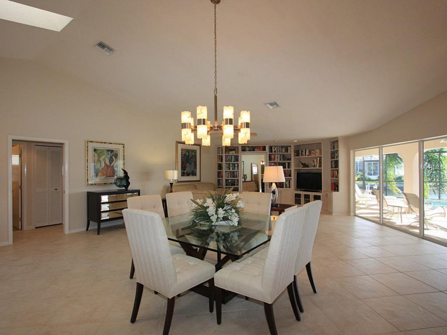
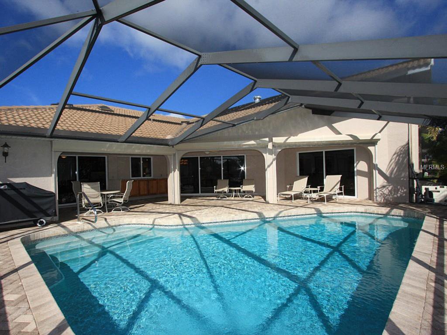
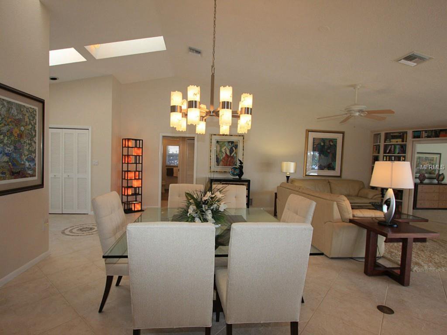
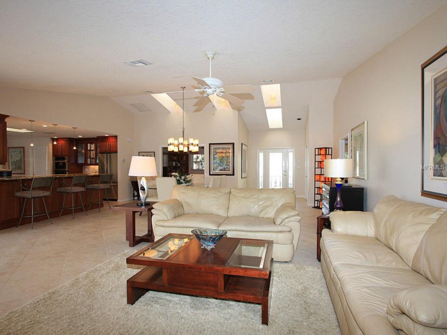
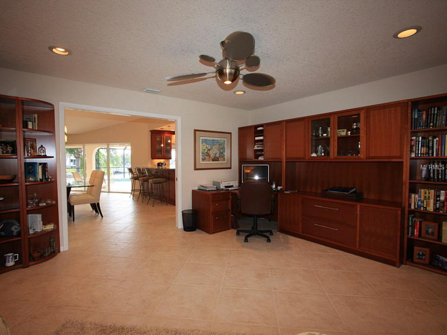
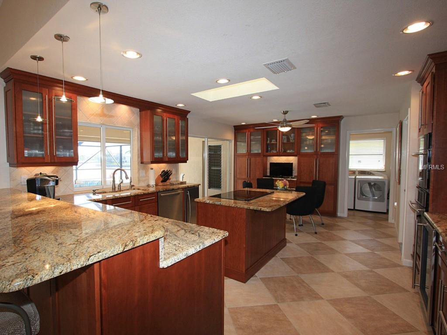
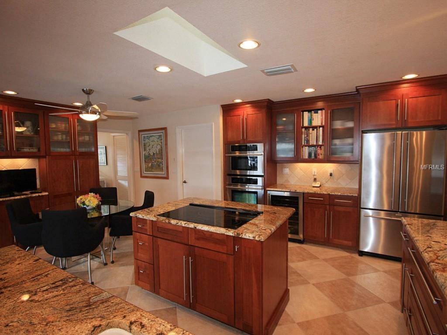
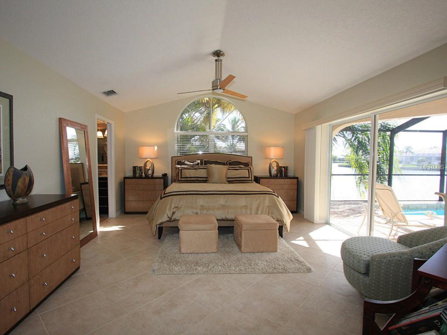
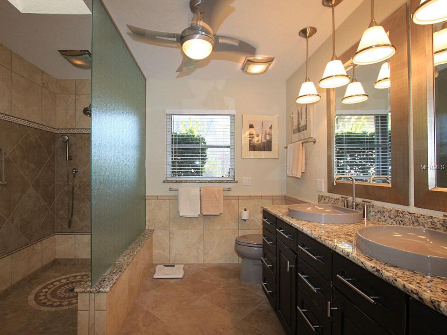
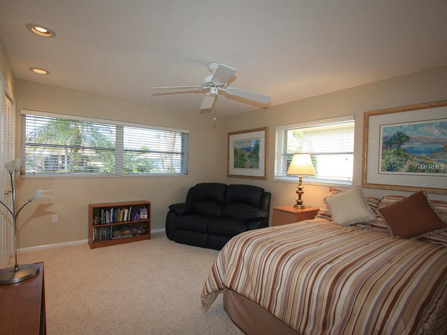
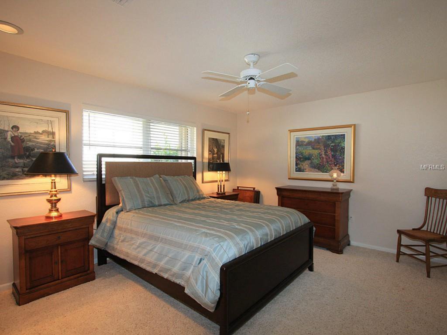
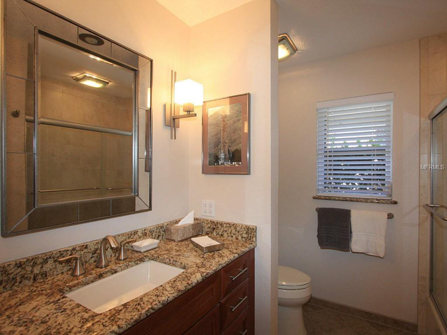
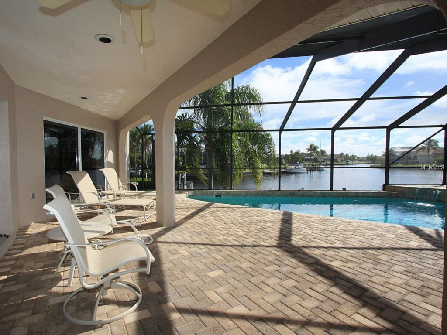
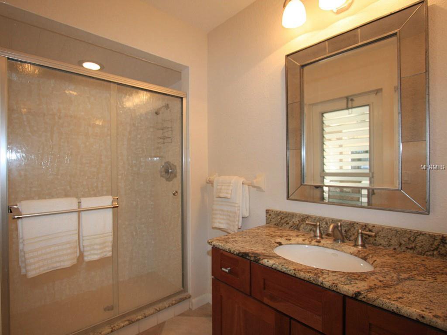
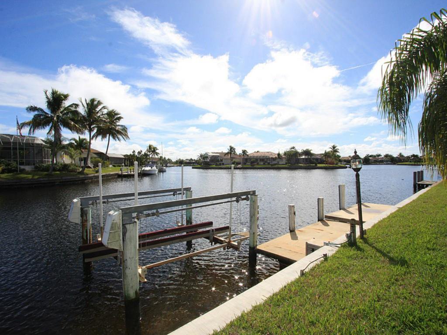
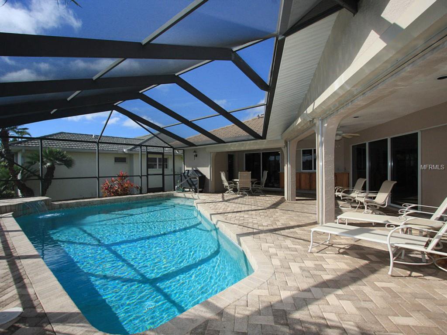
/t.realgeeks.media/thumbnail/iffTwL6VZWsbByS2wIJhS3IhCQg=/fit-in/300x0/u.realgeeks.media/livebythegulf/web_pages/l2l-banner_800x134.jpg)