5052 Palermo Drive, Punta Gorda, FL 33950
- $409,000
- 3
- BD
- 2
- BA
- 2,539
- SqFt
- Sold Price
- $409,000
- List Price
- $439,000
- Status
- Sold
- Closing Date
- May 06, 2015
- MLS#
- C7205927
- Property Style
- Single Family
- Architectural Style
- Florida, Traditional
- Year Built
- 1998
- Bedrooms
- 3
- Bathrooms
- 2
- Living Area
- 2,539
- Lot Size
- 16,620
- Acres
- 0.38
- Total Acreage
- 1/4 Acre to 21779 Sq. Ft.
- Legal Subdivision Name
- Punta Gorda Isles Sec 15
- Community Name
- Burnt Store Isles
- MLS Area Major
- Punta Gorda
Property Description
Spacious Burnt Store Canal Front home offers a big water views you've been dreaming of nestled on a large corner lot. NEW AIR CONDITIONER,2015 ALL NEW STAINLESS APPLIANCES IN KITCHEN!Family room / Great Room with built-ins & Spacious kitchen all viewing the Beautiful Pool and Gorgeous water views. Kitchen Dining area has Aquarium Window + Glass Doors for Views. Spacious Living room with separate Dining room with tray ceilings and custom built in's enjoying the Pocket Glass sliders viewing the long water view and pool .Master bedroom and bath Suite with Glass Sliders to pool and waterfront , the guest bath has a large walk-in shower his and her vanities. The oversized screened lanai with heated self cleaning pool and spa is ideal for entertaining ALL with SPECTACULAR VIEWS! Situated on oversized corner lot with manicured lawn and lush tropical landscaping just minutes to shopping. Oversized driveway fit 6 cars. Attn.: Boaters the best of Gulf Fishing ! SEE THE VIRTUAL TOUR WITH MORE PHOTOS (click on Icon with Red tear drop on top menu.)
Additional Information
- Taxes
- $5809
- Location
- Corner Lot, Oversized Lot, Paved
- Community Features
- Deed Restrictions
- Property Description
- One Story
- Zoning
- GS-3.5
- Interior Layout
- Built in Features, Cathedral Ceiling(s), Ceiling Fans(s), Crown Molding, High Ceilings, Kitchen/Family Room Combo, Master Downstairs, Open Floorplan, Split Bedroom, Tray Ceiling(s), Vaulted Ceiling(s), Walk-In Closet(s)
- Interior Features
- Built in Features, Cathedral Ceiling(s), Ceiling Fans(s), Crown Molding, High Ceilings, Kitchen/Family Room Combo, Master Downstairs, Open Floorplan, Split Bedroom, Tray Ceiling(s), Vaulted Ceiling(s), Walk-In Closet(s)
- Floor
- Carpet, Ceramic Tile
- Appliances
- Dishwasher, Dryer, Electric Water Heater, Microwave, Range, Refrigerator, Washer
- Utilities
- BB/HS Internet Available, Cable Available, Electricity Connected, Fire Hydrant, Street Lights
- Heating
- Central, Electric
- Air Conditioning
- Central Air
- Exterior Construction
- Block, Stucco
- Exterior Features
- Sliding Doors, Dog Run
- Roof
- Tile
- Foundation
- Stem Wall
- Pool
- Private
- Pool Type
- Gunite, Heated, In Ground, Screen Enclosure
- Garage Carport
- 2 Car Garage
- Garage Spaces
- 2
- Garage Features
- Driveway, Garage Door Opener, Guest, Open
- Elementary School
- Sallie Jones Elementary
- Middle School
- Punta Gorda Middle
- High School
- Port Charlotte High
- Water Extras
- Seawall - Concrete
- Water View
- Canal
- Water Access
- Canal - Saltwater
- Water Frontage
- Canal - Saltwater
- Pets
- Allowed
- Parcel ID
- 412329256001
- Legal Description
- PGI 015 0282 0017 PUNTA GORDA ISLES SEC15 BLK282 LT17 921/460 1124/12 1480/1472 1676/769 3801/71
Mortgage Calculator
Listing courtesy of Allison James Estates & Homes. Selling Office: CENTURY 21 AZTEC & ASSOCIATES.
StellarMLS is the source of this information via Internet Data Exchange Program. All listing information is deemed reliable but not guaranteed and should be independently verified through personal inspection by appropriate professionals. Listings displayed on this website may be subject to prior sale or removal from sale. Availability of any listing should always be independently verified. Listing information is provided for consumer personal, non-commercial use, solely to identify potential properties for potential purchase. All other use is strictly prohibited and may violate relevant federal and state law. Data last updated on
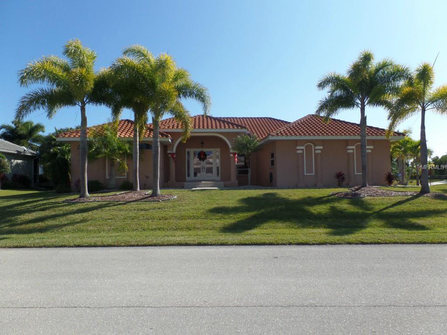
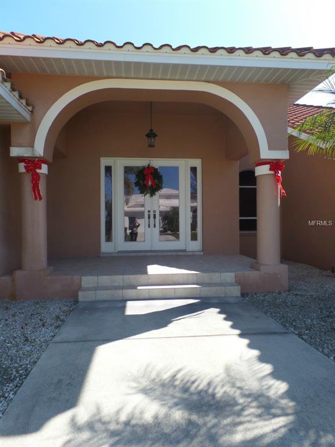
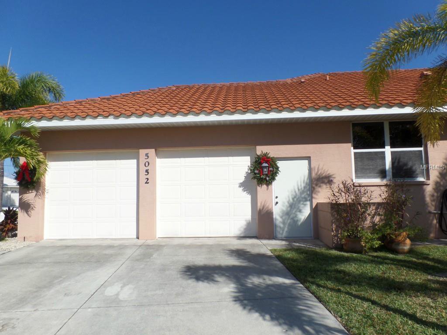
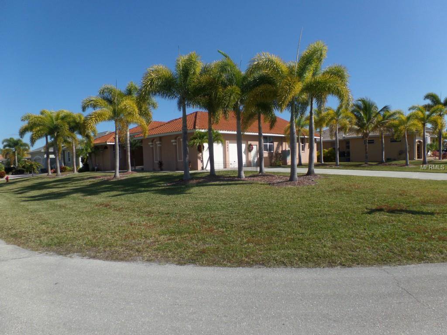
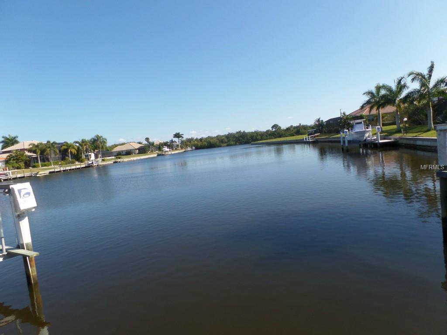
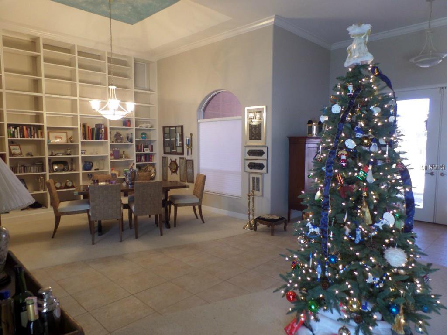
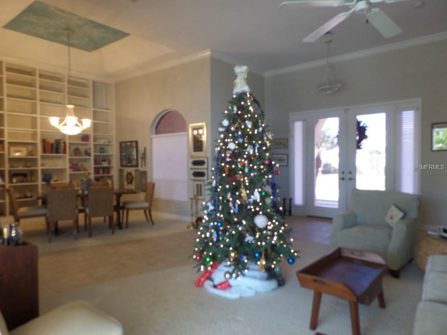
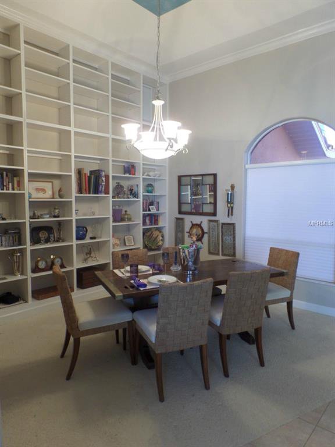
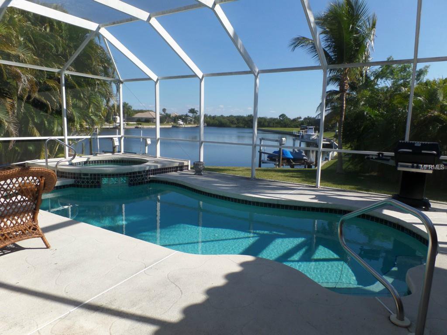
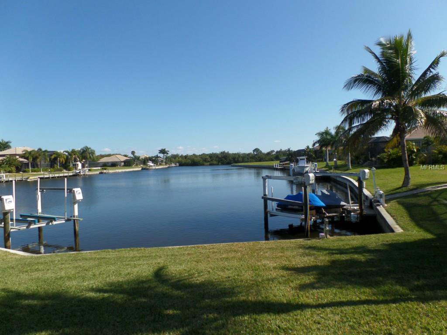
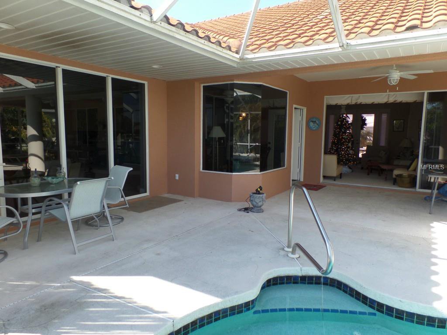
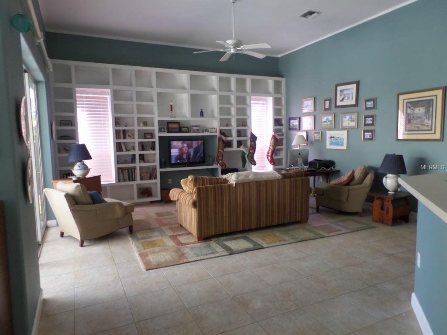
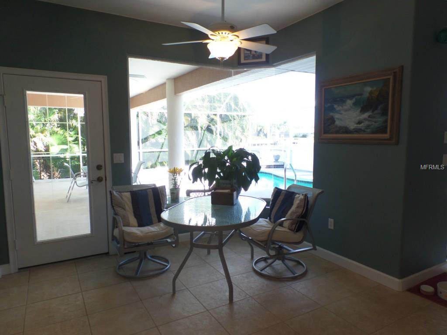
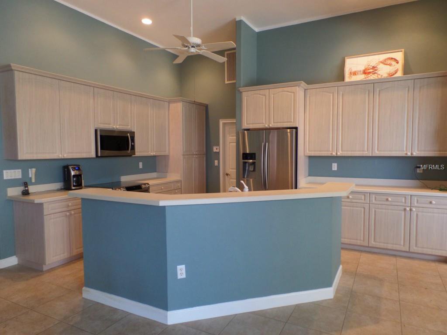
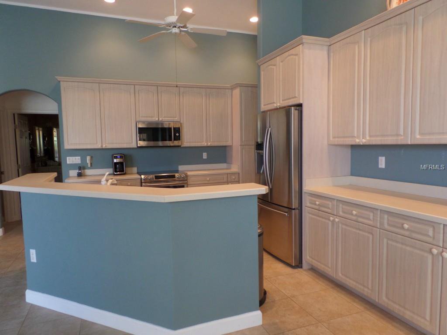
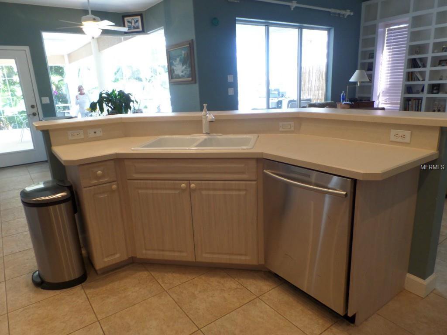
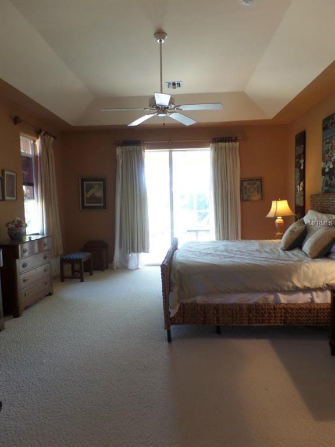
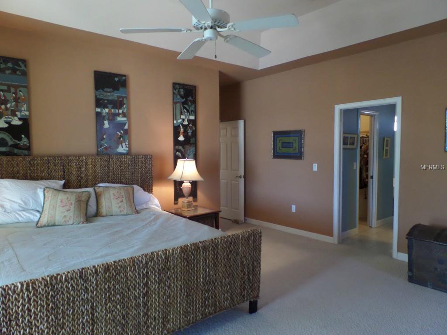
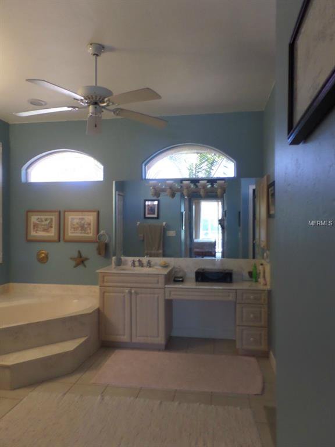

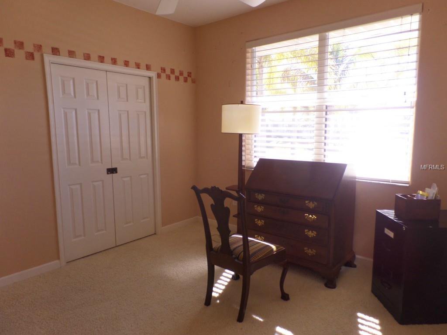
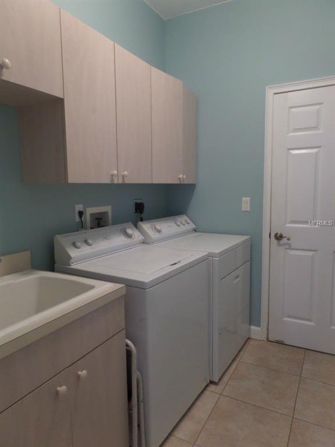
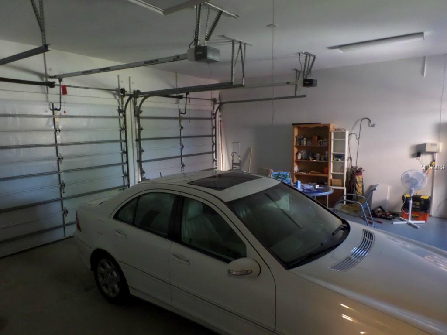
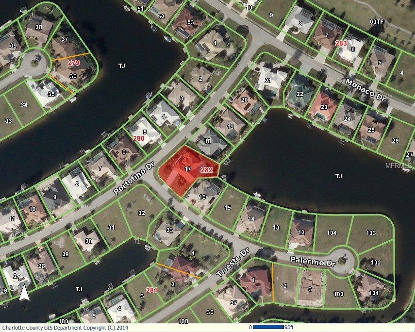
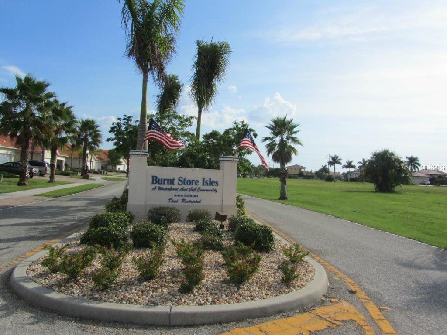
/t.realgeeks.media/thumbnail/iffTwL6VZWsbByS2wIJhS3IhCQg=/fit-in/300x0/u.realgeeks.media/livebythegulf/web_pages/l2l-banner_800x134.jpg)