27412 San Marino Drive, Punta Gorda, FL 33983
- $226,000
- 3
- BD
- 2
- BA
- 1,376
- SqFt
- Sold Price
- $226,000
- List Price
- $259,900
- Status
- Sold
- Closing Date
- Aug 20, 2015
- MLS#
- C7205694
- Property Style
- Single Family
- Architectural Style
- Florida
- Year Built
- 2007
- Bedrooms
- 3
- Bathrooms
- 2
- Living Area
- 1,376
- Lot Size
- 11,480
- Acres
- 0.26
- Total Acreage
- 1/4 to less than 1/2
- Legal Subdivision Name
- Hrbr Heights
- Community Name
- Harbour Heights
- MLS Area Major
- Punta Gorda
Property Description
A home you will be proud to own! This 3 bedroom, 2 bath, 2 car garage home was built to be energy efficient and storm proof; I-Beam construction, composite tilt wall panels, OSB faced insulated roof panels, interior wall steel studs, integrated 16KW generator, impact resistant windows and doors, whole house fan, instant hot water via the 3 tankless water heaters, one for each bathroom and the kitchen. And there’s more: an oversized lot with concrete seawall, dock, and 16,000 lb. boat lift, open floor plan has 5 sets of French doors that open onto the 52 foot screened lanai and overlook the Peace River, all wood cabinets, granite countertops, and tile flooring throughout. Sailing, fishing, kayaking, you choose, less than 500 feet to the Peace River, then only a short boat ride to Charlotte Harbor, and on to the Gulf of Mexico. Harbour Heights is a non-deed restricted waterfront community with county maintained Harbour Heights Park offering a public boat ramp, playground, pavilion, BBQ and picnic area, shuffleboard, beach volleyball, basketball, and lighted tennis courts. Harbour Heights Park is also a Trailhead access point to the Charlotte County Blueway Trails. Golf, shopping, churches, and schools nearby. Just one mile to I-75 at exit 167 allows a short drive to Fort Myers to the south, and Venice and Sarasota to the north.
Additional Information
- Taxes
- $2222
- Location
- FloodZone, In County, Oversized Lot, Paved
- Community Features
- Fishing, Park, Playground, Boat Ramp, Tennis Courts, Water Access, No Deed Restriction
- Property Description
- One Story
- Zoning
- RSF3.5
- Interior Layout
- Attic, Attic Ventilator, Built in Features, Cathedral Ceiling(s), Ceiling Fans(s), High Ceilings, Open Floorplan, Solid Wood Cabinets, Split Bedroom, Stone Counters, Vaulted Ceiling(s), Walk-In Closet(s), Window Treatments
- Interior Features
- Attic, Attic Ventilator, Built in Features, Cathedral Ceiling(s), Ceiling Fans(s), High Ceilings, Open Floorplan, Solid Wood Cabinets, Split Bedroom, Stone Counters, Vaulted Ceiling(s), Walk-In Closet(s), Window Treatments
- Floor
- Ceramic Tile, Slate
- Appliances
- Dishwasher, Disposal, Exhaust Fan, Microwave Hood, Range, Refrigerator, Tankless Water Heater
- Utilities
- Cable Connected, Electricity Connected, Fire Hydrant, Street Lights
- Heating
- Central, Electric
- Air Conditioning
- Central Air
- Exterior Construction
- SIP (Structurally Insulated Panel), Stucco, Tilt up Walls
- Exterior Features
- French Doors, Lighting, Rain Gutters
- Roof
- Metal
- Foundation
- Stem Wall
- Pool
- No Pool
- Garage Carport
- 2 Car Garage
- Garage Spaces
- 2
- Garage Features
- Circular Driveway, Garage Door Opener, Garage Faces Rear, Garage Faces Side
- Garage Dimensions
- 20x20
- Elementary School
- Deep Creek Elementary
- Middle School
- Punta Gorda Middle
- High School
- Charlotte High
- Water Name
- San Marino
- Water Extras
- Bridges - No Fixed Bridges, Dock - Slip Deeded On-Site, Fishing Pier, Lift, Sailboat Water, Seawall - Concrete
- Water View
- Canal, River
- Water Access
- Bay/Harbor, Canal - Saltwater, Gulf/Ocean, River
- Water Frontage
- Canal - Saltwater
- Pets
- Allowed
- Parcel ID
- 402322227001
- Legal Description
- HBH 002 0021 0133 HRBR HTS SEC 2 REV BLK 21 LTS 133 & 134 327/23 PRO93-189 1294/1731 1296/1467 1383/1519 1440/677
Mortgage Calculator
Listing courtesy of COLDWELL BANKER RESIDENTIAL RE. Selling Office: RE/MAX HARBOR REALTY.
StellarMLS is the source of this information via Internet Data Exchange Program. All listing information is deemed reliable but not guaranteed and should be independently verified through personal inspection by appropriate professionals. Listings displayed on this website may be subject to prior sale or removal from sale. Availability of any listing should always be independently verified. Listing information is provided for consumer personal, non-commercial use, solely to identify potential properties for potential purchase. All other use is strictly prohibited and may violate relevant federal and state law. Data last updated on

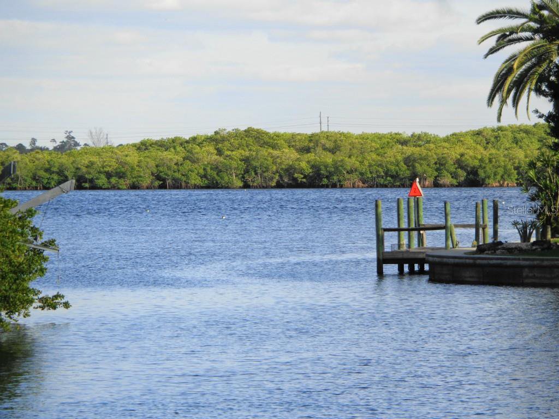
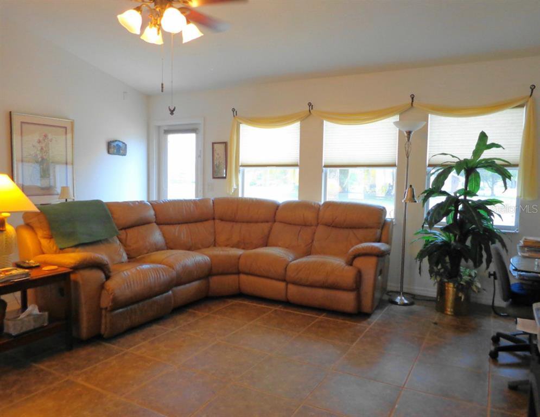
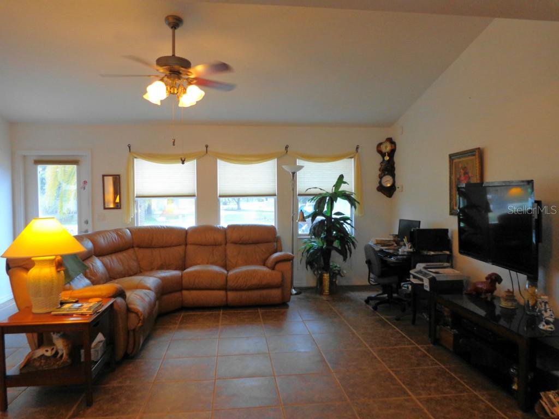

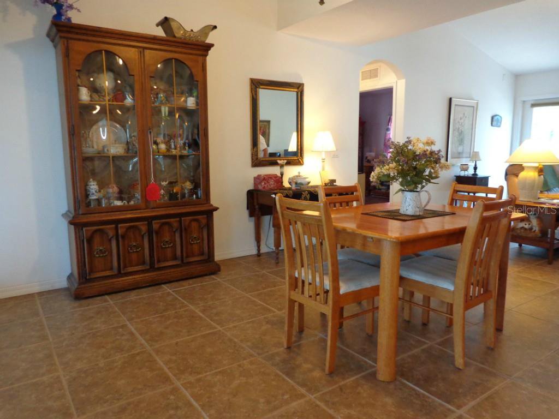
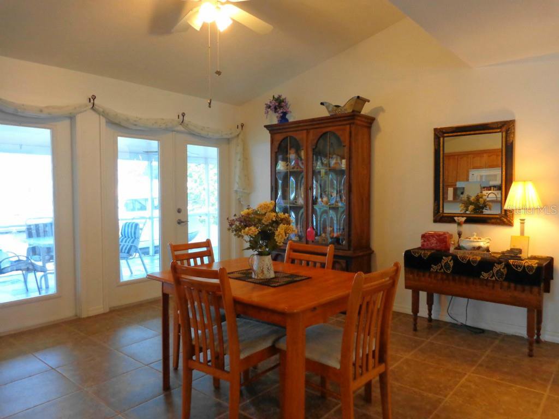
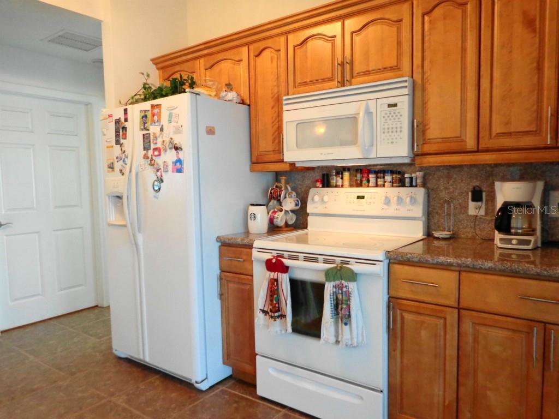
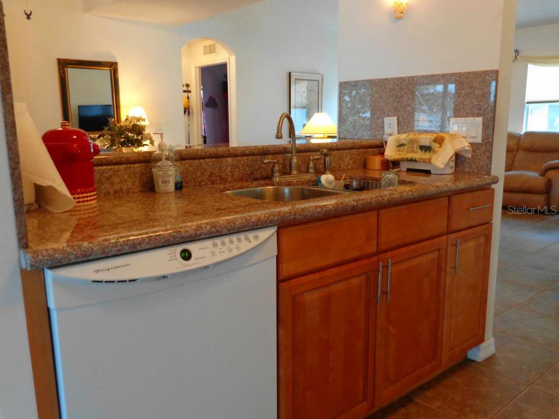
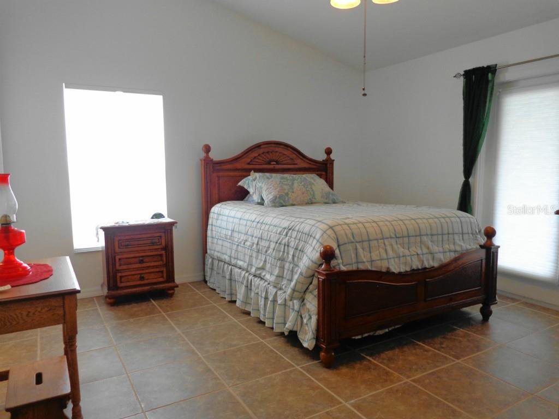
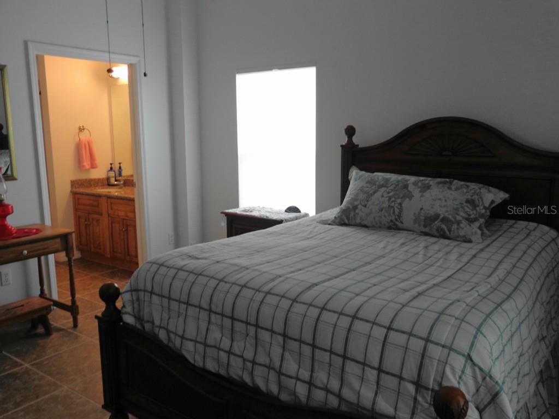
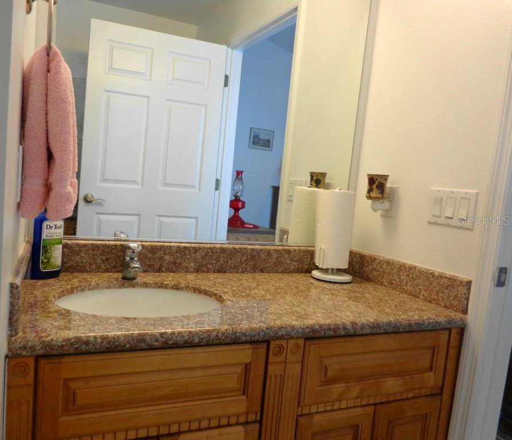


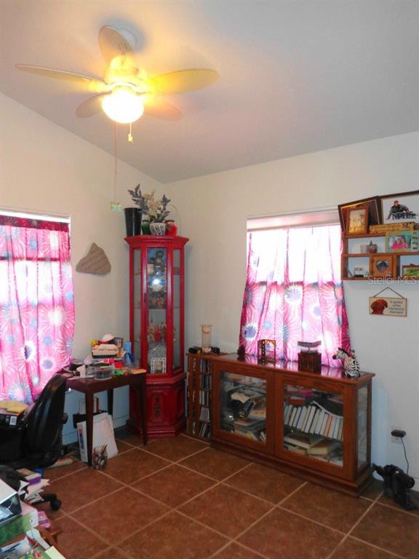
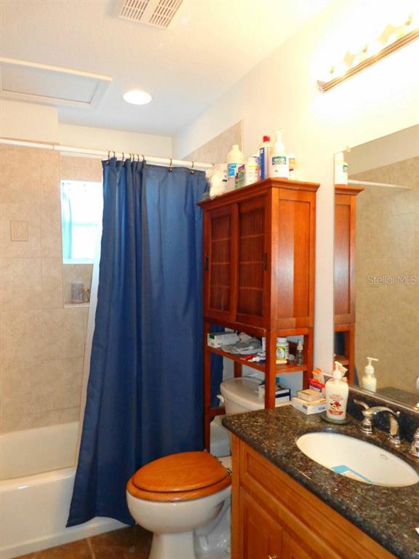
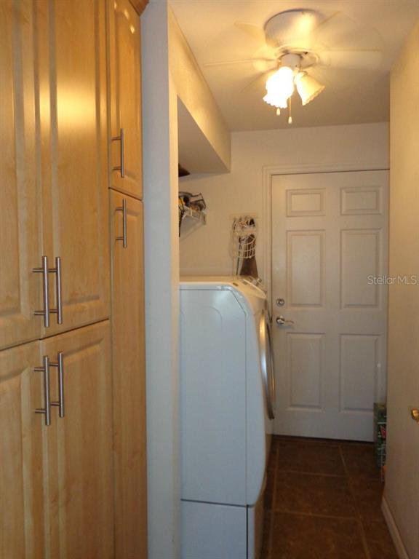
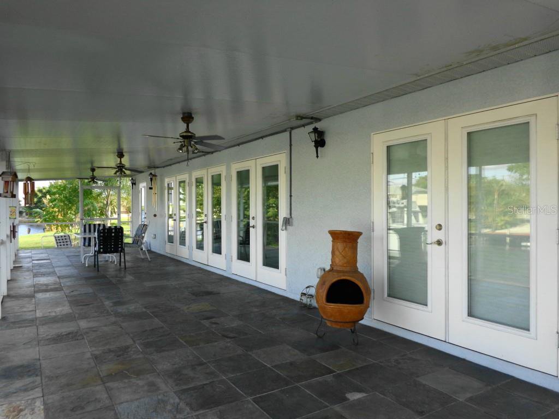


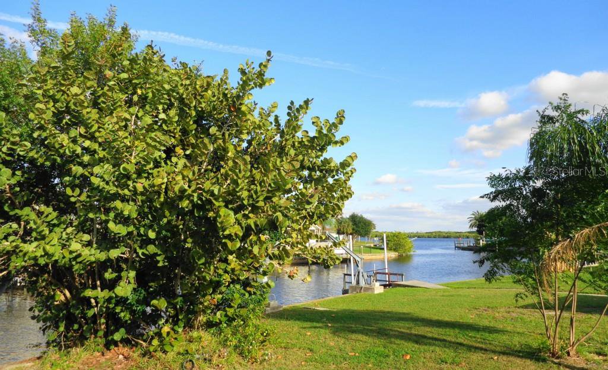

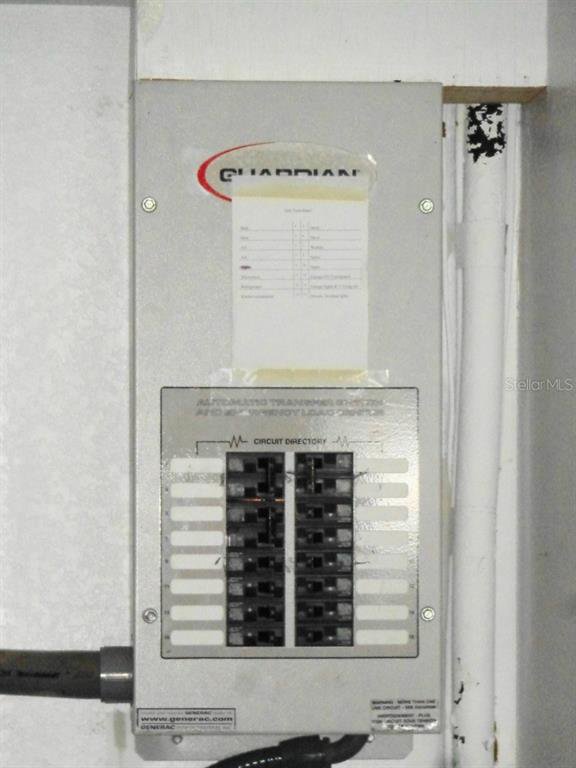
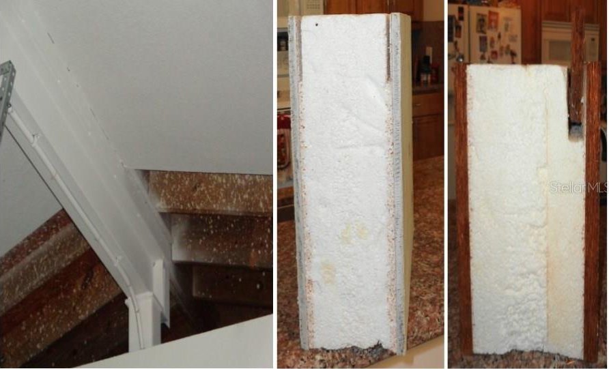
/t.realgeeks.media/thumbnail/iffTwL6VZWsbByS2wIJhS3IhCQg=/fit-in/300x0/u.realgeeks.media/livebythegulf/web_pages/l2l-banner_800x134.jpg)