2292 Broad Ranch Drive, Port Charlotte, FL 33948
- $225,000
- 3
- BD
- 2
- BA
- 1,904
- SqFt
- Sold Price
- $225,000
- List Price
- $239,900
- Status
- Sold
- Closing Date
- Mar 16, 2015
- MLS#
- C7205078
- Property Style
- Single Family
- Year Built
- 1977
- Bedrooms
- 3
- Bathrooms
- 2
- Living Area
- 1,904
- Lot Size
- 10,000
- Acres
- 0.23
- Total Acreage
- Up to 10, 889 Sq. Ft.
- Legal Subdivision Name
- Port Charlotte Sec 023
- Community Name
- Port Charlotte
- MLS Area Major
- Port Charlotte
Property Description
Awesome water view and access onto Spring Lake! Keep your boat at your dock and have harbor and gulf access. Great street appeal with great mature landscaping made up of tropical plants and palms outlined with fresh mulch and paver walk ways. Coming in the foyer you have a large carpeted living room to the right that turns into the tiled dining area with a bay window looking out onto the lanai and lake. This is a split floor plan for privacy and all the bedrooms have walk-in closets. This home has been updated in all rooms; new carpet in the bedrooms, new kitchen appliances, cabinets, and counters. Tile in the family room, kitchen, and dining area is new also. The sliders to the lanai have been updated with hurricane proof glass. The family room has a fireplace for some of those rare cool evenings to reminisce living in the cold climates. The pool is large and salt-water maintained using the latest technology. The 2 car garage contains the washer and dryer hook ups and an extra refrigerator. The lanai, pool, and dock face the east for those beautiful mornings and pleasant evenings for parties or just enjoying nature. The fishing off the dock is excellent or boating to the harbor is 20 minutes away. If you want the deep water fish, the Gulf of Mexico is just beyond the harbor. If shopping is your thing, the Port Charlotte mall is close by. This home won’t last long. Seller is having seawall replaced, see Realtor remarks.
Additional Information
- Taxes
- $1990
- Location
- FloodZone, In County, Paved
- Community Features
- No Deed Restriction
- Property Description
- One Story
- Zoning
- RSF3.5
- Interior Layout
- Attic, Ceiling Fans(s), Solid Wood Cabinets, Walk-In Closet(s)
- Interior Features
- Attic, Ceiling Fans(s), Solid Wood Cabinets, Walk-In Closet(s)
- Floor
- Carpet, Ceramic Tile
- Appliances
- Dishwasher, Disposal, Exhaust Fan
- Utilities
- Cable Connected, Electricity Connected
- Heating
- Central
- Air Conditioning
- Central Air
- Fireplace Description
- Family Room, Wood Burning
- Exterior Construction
- Block
- Exterior Features
- Sliding Doors
- Roof
- Tile
- Foundation
- Slab
- Pool
- Private
- Pool Type
- Gunite, Heated, In Ground, Salt Water, Screen Enclosure
- Garage Carport
- 2 Car Garage
- Garage Spaces
- 2
- Garage Features
- Garage Door Opener, In Garage
- Garage Dimensions
- 20x24
- Water Extras
- Seawall - Concrete
- Water View
- Canal, Lake
- Water Access
- Bay/Harbor, Canal - Saltwater, Gulf/Ocean, Lake
- Water Frontage
- Canal - Saltwater, Lake
- Pets
- Allowed
- Flood Zone Code
- 9AE
- Parcel ID
- 402217277015
- Legal Description
- PCH 023 0414 0026 PORT CHARLOTTE SEC23 BLK414 LT 26 184/422 541/115 839/628 1830/523
Mortgage Calculator
Listing courtesy of KELLER WILLIAMS PEACE RIVER PA. Selling Office: OUT OF AREA REALTOR/COMPANY.
StellarMLS is the source of this information via Internet Data Exchange Program. All listing information is deemed reliable but not guaranteed and should be independently verified through personal inspection by appropriate professionals. Listings displayed on this website may be subject to prior sale or removal from sale. Availability of any listing should always be independently verified. Listing information is provided for consumer personal, non-commercial use, solely to identify potential properties for potential purchase. All other use is strictly prohibited and may violate relevant federal and state law. Data last updated on
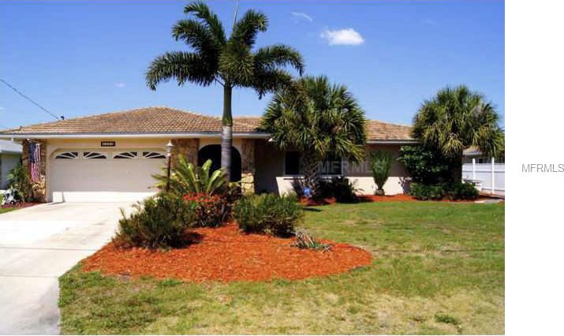

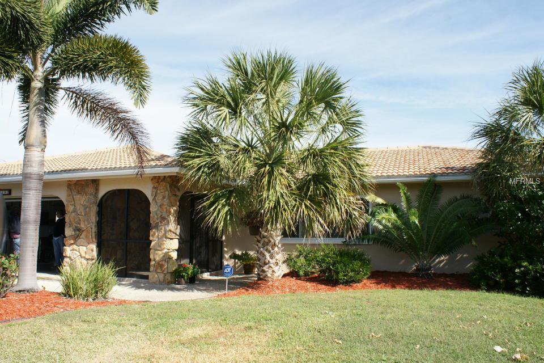
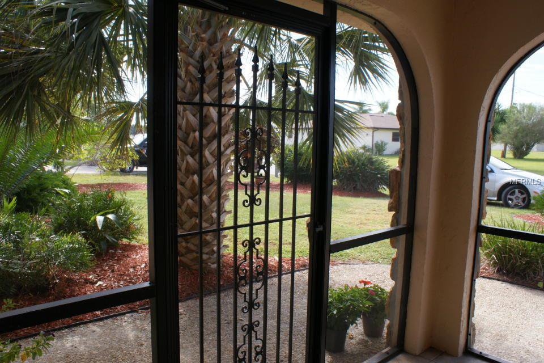
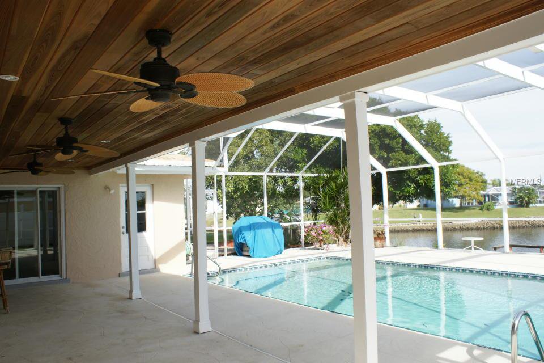
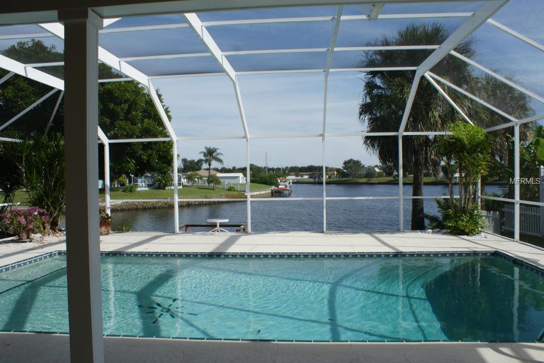

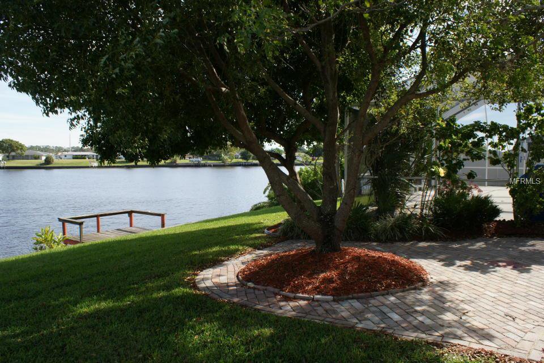
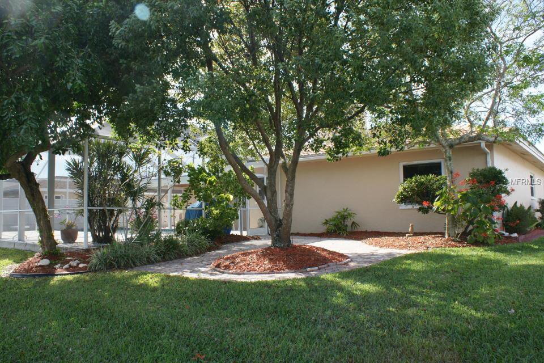
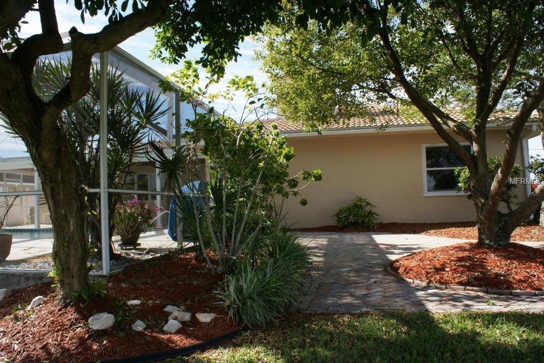
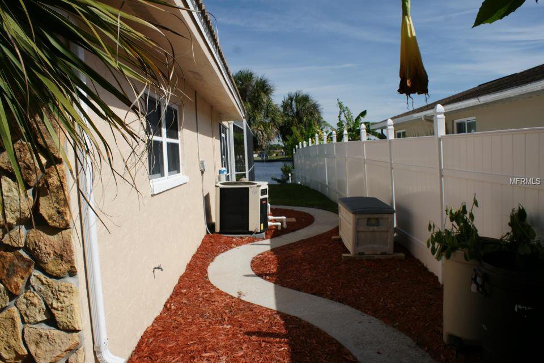
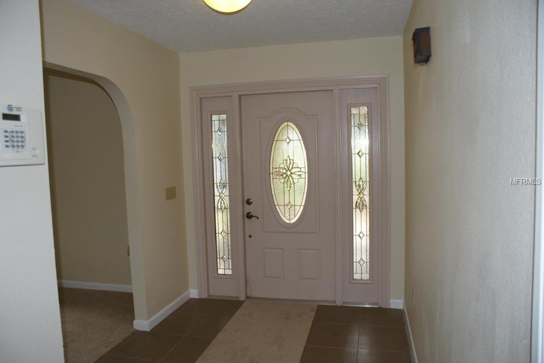
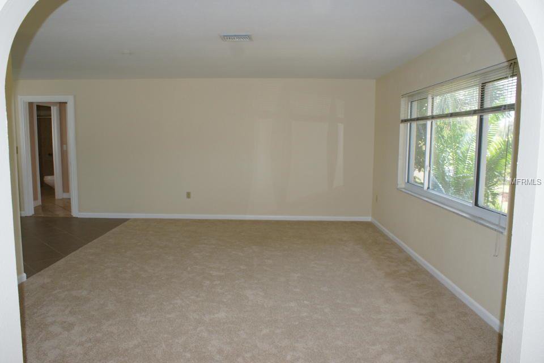
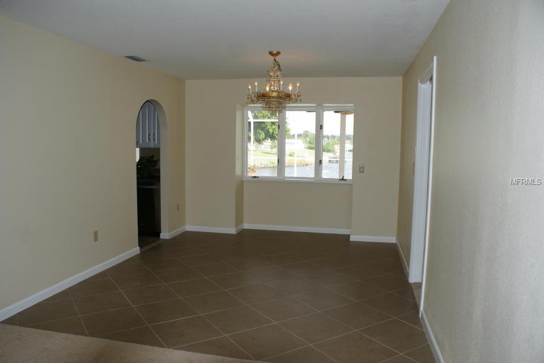
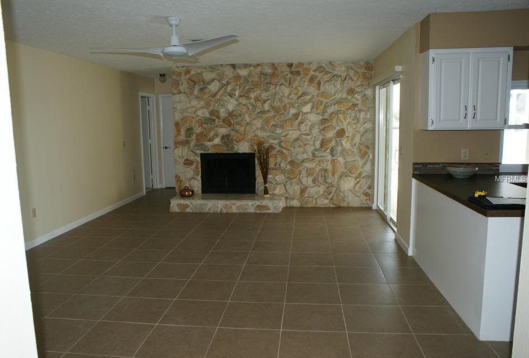

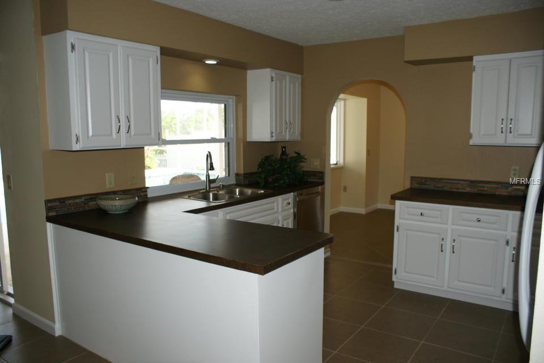
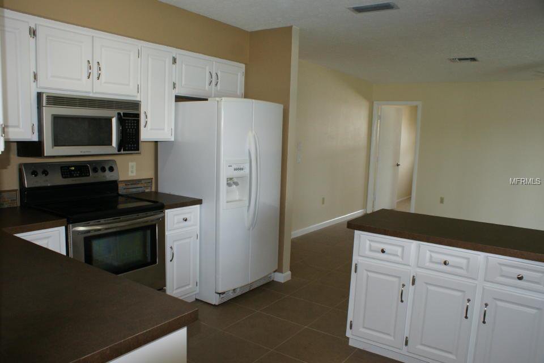


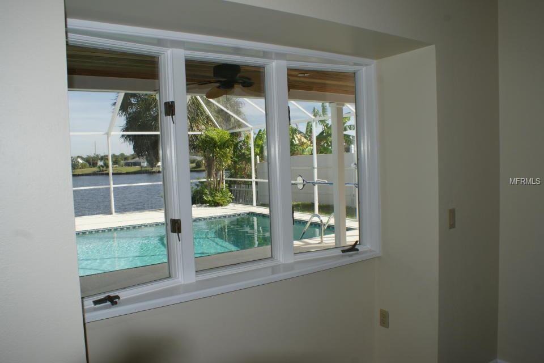
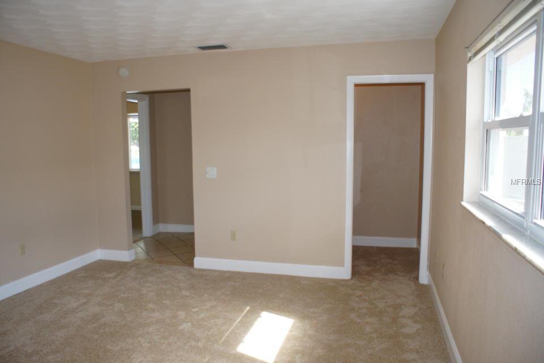
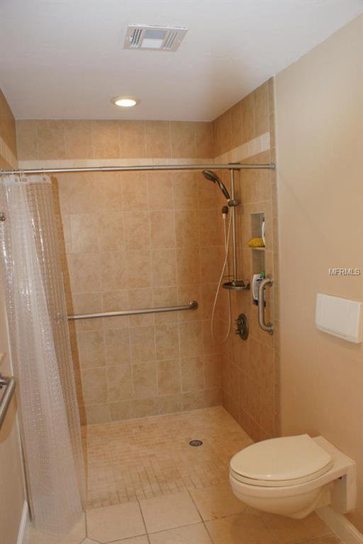
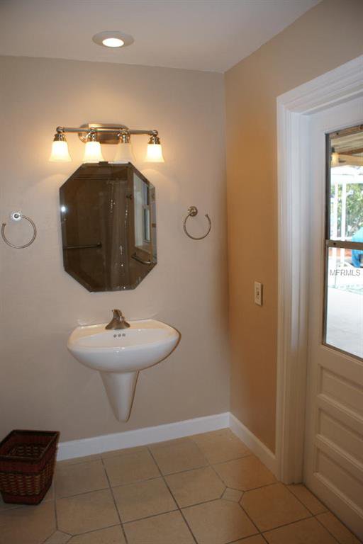
/t.realgeeks.media/thumbnail/iffTwL6VZWsbByS2wIJhS3IhCQg=/fit-in/300x0/u.realgeeks.media/livebythegulf/web_pages/l2l-banner_800x134.jpg)