1028 Sheehan Boulevard, Port Charlotte, FL 33952
- $190,000
- 3
- BD
- 2
- BA
- 1,978
- SqFt
- Sold Price
- $190,000
- List Price
- $194,900
- Status
- Sold
- Closing Date
- Dec 30, 2014
- MLS#
- C7205014
- Property Style
- Single Family
- Architectural Style
- Florida
- Year Built
- 2003
- Bedrooms
- 3
- Bathrooms
- 2
- Living Area
- 1,978
- Lot Size
- 10,000
- Acres
- 0.23
- Total Acreage
- Up to 10, 889 Sq. Ft.
- Legal Subdivision Name
- Port Charlotte Sec 051
- Community Name
- Port Charlotte
- MLS Area Major
- Port Charlotte
Property Description
Built in 2003 with 3 bedrooms, 2 baths, an in-ground pool and a 2 car garage. This home has a beautiful double glass door entry and the foyer and kitchen have tile floors with custom tile inlays. The kitchen features stainless appliances and laminate counters with wood trim. The great room and formal dining area have easy care wood laminate flooring. The pool/lanai can be accessed through sliders from the great room, master bedroom and one of the guest bedrooms. The Master Bedroom has a large window that includes a cozy window seat with storage shelves underneath and overlooks the pool & lanai. The large master bath features a garden tub and separate walk-in shower. You will love the enclosed pool with a relaxing custom water fountain feature. Additional features include security alarm, central vacuum, 2nd bath doubles as a pool bath, pocket sliders, plant shelves, beautiful lighting and ceiling fans.
Additional Information
- Taxes
- $2524
- Location
- In County, Paved
- Community Features
- No Deed Restriction
- Property Description
- One Story
- Zoning
- RSF3.5
- Interior Layout
- Cathedral Ceiling(s), Ceiling Fans(s), Central Vaccum, High Ceilings, Intercom, Living Room/Dining Room Combo, Split Bedroom, Vaulted Ceiling(s), Walk-In Closet(s)
- Interior Features
- Cathedral Ceiling(s), Ceiling Fans(s), Central Vaccum, High Ceilings, Intercom, Living Room/Dining Room Combo, Split Bedroom, Vaulted Ceiling(s), Walk-In Closet(s)
- Floor
- Carpet, Ceramic Tile
- Appliances
- Dishwasher, Electric Water Heater, Microwave Hood, Range, Refrigerator
- Utilities
- Electricity Connected, Sprinkler Well
- Heating
- Central
- Air Conditioning
- Central Air
- Exterior Construction
- Block, Stucco
- Exterior Features
- Sliding Doors, Rain Gutters
- Roof
- Shingle
- Foundation
- Slab
- Pool
- Private
- Pool Type
- Gunite, In Ground
- Garage Carport
- 2 Car Garage
- Garage Spaces
- 2
- Garage Features
- Garage Faces Rear, Garage Faces Side
- Garage Dimensions
- 20x19
- Elementary School
- Neil Armstrong Elementary
- Middle School
- Port Charlotte Middle
- High School
- Port Charlotte High
- Pets
- Allowed
- Flood Zone Code
- X
- Parcel ID
- 402211128003
- Legal Description
- PCH 051 3225 0003 PORT CHARLOTTE SEC51 BLK3225 LT 3 291/683 416/536 2015/1662 2544/282 2725/979 3585/1687 DC3668/77-FJL 3668/78 3735/825
Mortgage Calculator
Listing courtesy of RE/MAX ANCHOR REALTY. Selling Office: RE/MAX PALM REALTY OF VENICE.
StellarMLS is the source of this information via Internet Data Exchange Program. All listing information is deemed reliable but not guaranteed and should be independently verified through personal inspection by appropriate professionals. Listings displayed on this website may be subject to prior sale or removal from sale. Availability of any listing should always be independently verified. Listing information is provided for consumer personal, non-commercial use, solely to identify potential properties for potential purchase. All other use is strictly prohibited and may violate relevant federal and state law. Data last updated on
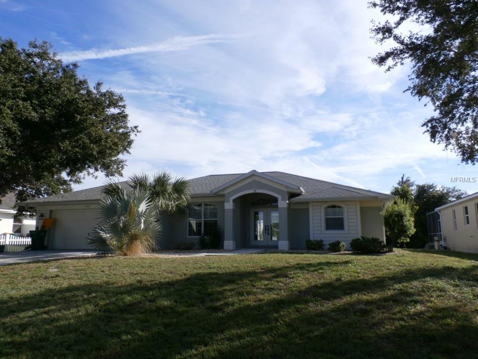
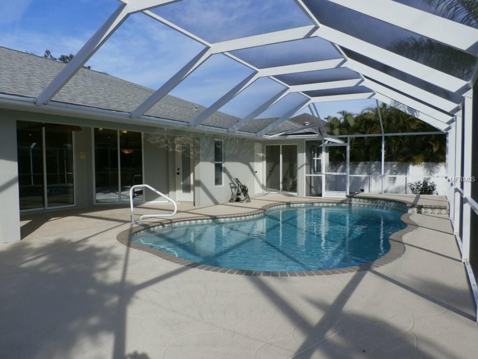
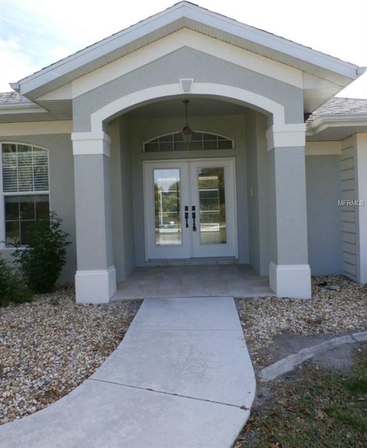
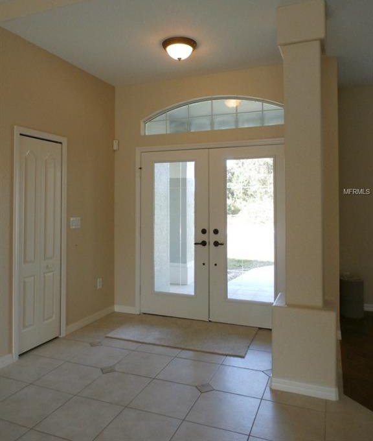
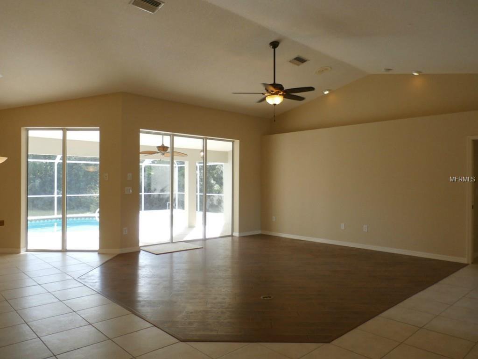

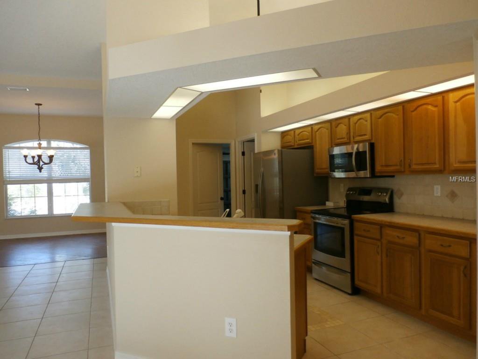
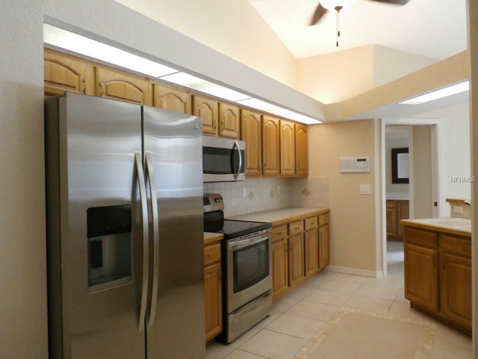
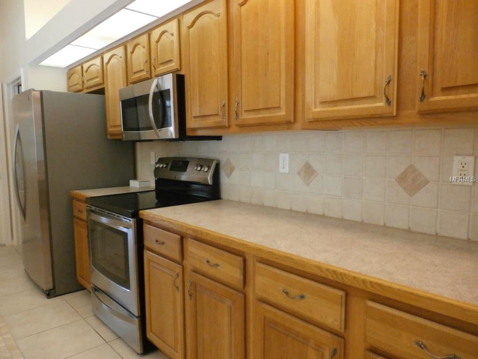
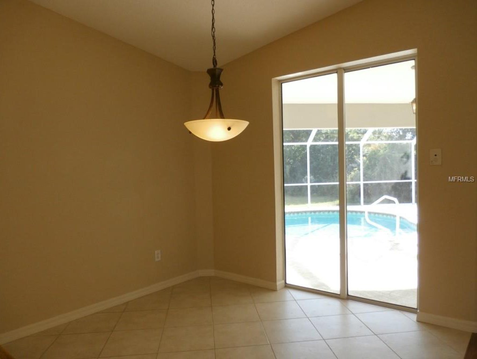
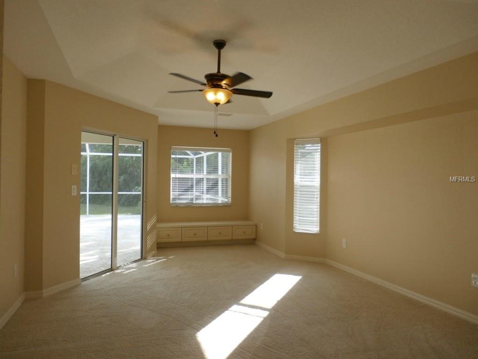


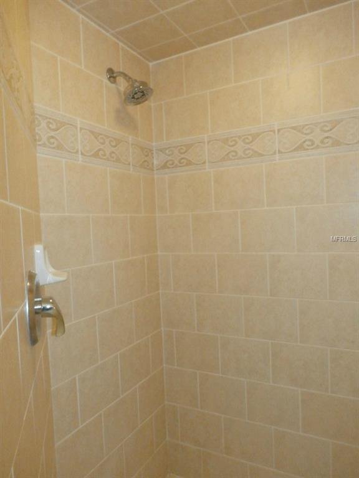
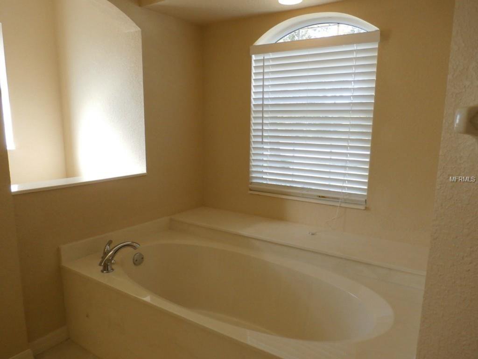
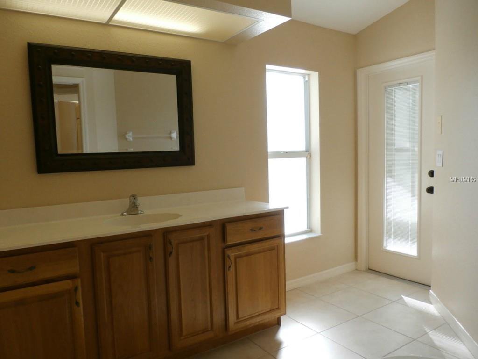
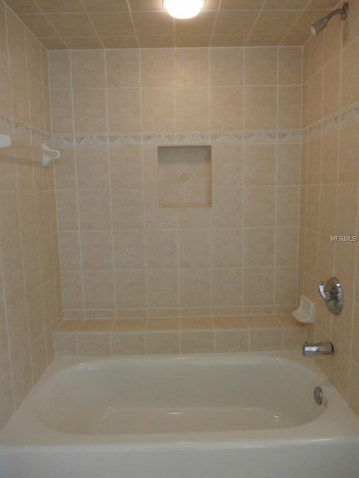
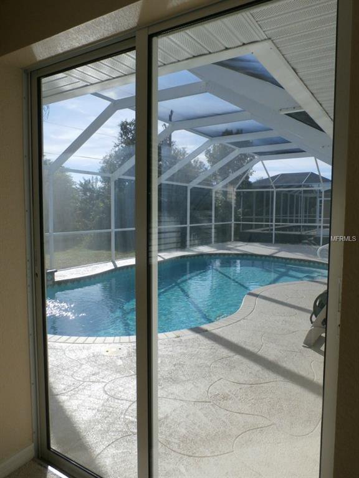
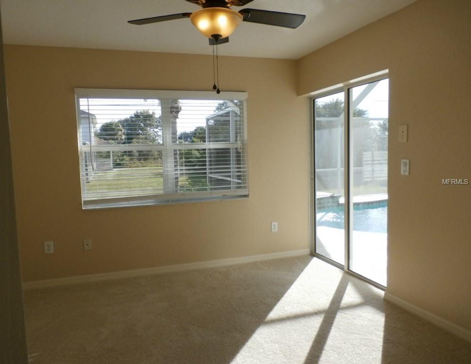
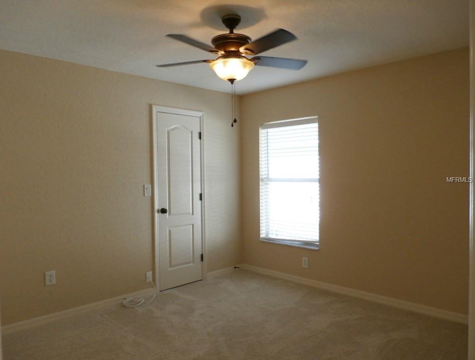
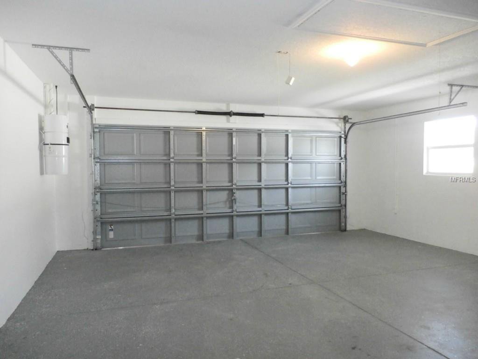
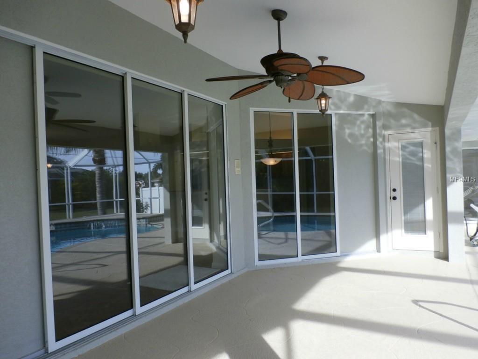
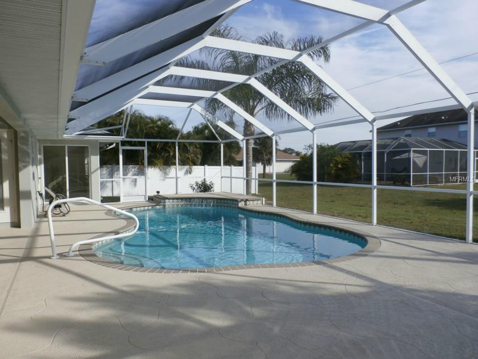
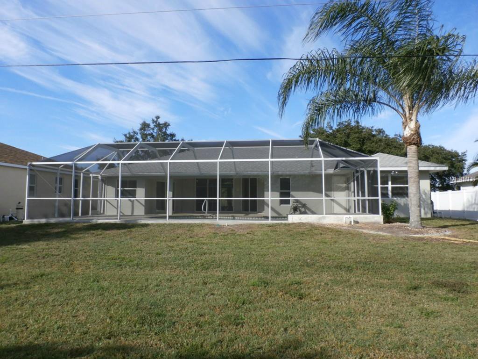
/t.realgeeks.media/thumbnail/iffTwL6VZWsbByS2wIJhS3IhCQg=/fit-in/300x0/u.realgeeks.media/livebythegulf/web_pages/l2l-banner_800x134.jpg)