6250 Falcon Lair Drive, North Port, FL 34287
- $249,900
- 3
- BD
- 2
- BA
- 1,986
- SqFt
- Sold Price
- $249,900
- List Price
- $249,900
- Status
- Sold
- Closing Date
- Feb 27, 2015
- MLS#
- C7203938
- Property Style
- Single Family
- Architectural Style
- Ranch
- Year Built
- 2013
- Bedrooms
- 3
- Bathrooms
- 2
- Living Area
- 1,986
- Lot Size
- 7,800
- Acres
- 0.18
- Total Acreage
- 0 to less than 1/4
- Legal Subdivision Name
- Talon Bay Unit 2
- Community Name
- Talon Bay
- MLS Area Major
- North Port/Venice
Property Description
Stunning home that has been meticulously maintained. Barely lived in and ready to move right into! 3 bedrooms plus a den, 2 full baths and an attached 2 car garage. Fully upgraded! The kitchen boasts granite countertops, beautiful tile backsplash, stainless steel appliance package and 42" solid wood cabinets! Plenty of counter space plus a pantry for extra storage. Tile throughout all of the main living areas. Neutral colors throughout. Spacious master suite with tray ceiling, 2 walk-in closets, oversized master bathroom with dual sinks, garden tub and enormous walk-in shower! Open, great room floor plan with a split bedroom layout. Large lanai with brick pavers overlooks a private wooded view. Situated in the gated community of Talon Bay. Just minutes to local beaches and shopping! Amenities include a beautiful clubhouse with a resort-style swimming pool, tennis courts, fitness center and more! Furniture is available in a separate contract. No CDD fees and very low HOA fees.
Additional Information
- Taxes
- $2937
- HOA Fee
- $111
- HOA Payment Schedule
- Monthly
- Location
- Sidewalk, Paved
- Community Features
- Deed Restrictions, Fitness Center, Gated, Pool, Tennis Courts, Gated Community
- Property Description
- One Story
- Zoning
- PCD
- Interior Layout
- Ceiling Fans(s), High Ceilings, Kitchen/Family Room Combo, Open Floorplan, Solid Wood Cabinets, Split Bedroom, Stone Counters, Tray Ceiling(s), Walk-In Closet(s), Window Treatments
- Interior Features
- Ceiling Fans(s), High Ceilings, Kitchen/Family Room Combo, Open Floorplan, Solid Wood Cabinets, Split Bedroom, Stone Counters, Tray Ceiling(s), Walk-In Closet(s), Window Treatments
- Floor
- Carpet, Ceramic Tile
- Appliances
- Dishwasher, Dryer, Microwave Hood, Range, Refrigerator, Washer
- Utilities
- Electricity Connected, Underground Utilities
- Heating
- Central
- Air Conditioning
- Central Air
- Exterior Construction
- Block, Stucco
- Exterior Features
- Sliding Doors, Hurricane Shutters, Lighting, Rain Gutters
- Roof
- Tile
- Foundation
- Slab
- Pool
- Community
- Garage Carport
- 2 Car Garage
- Garage Spaces
- 2
- Garage Features
- Garage Door Opener
- Pets
- Allowed
- Parcel ID
- 0792010063
- Legal Description
- LOT 8, BLK A, TALON BAY UNIT 2
Mortgage Calculator
Listing courtesy of RE/MAX ALLIANCE GROUP. Selling Office: RE/MAX PALM REALTY.
StellarMLS is the source of this information via Internet Data Exchange Program. All listing information is deemed reliable but not guaranteed and should be independently verified through personal inspection by appropriate professionals. Listings displayed on this website may be subject to prior sale or removal from sale. Availability of any listing should always be independently verified. Listing information is provided for consumer personal, non-commercial use, solely to identify potential properties for potential purchase. All other use is strictly prohibited and may violate relevant federal and state law. Data last updated on
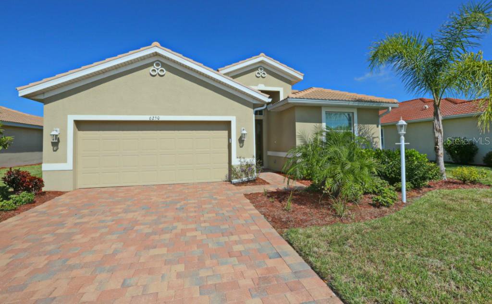
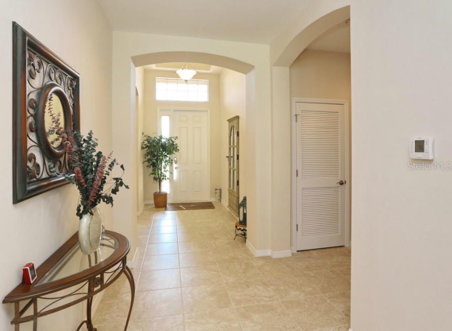
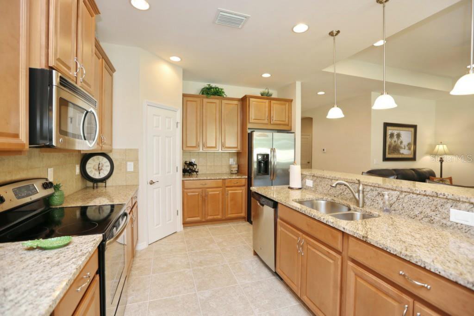
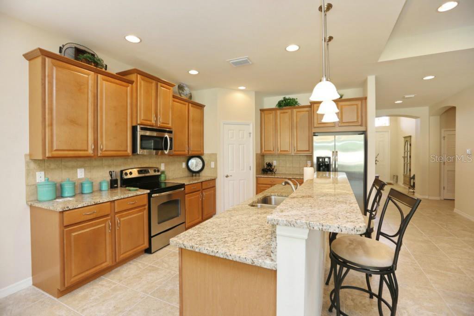
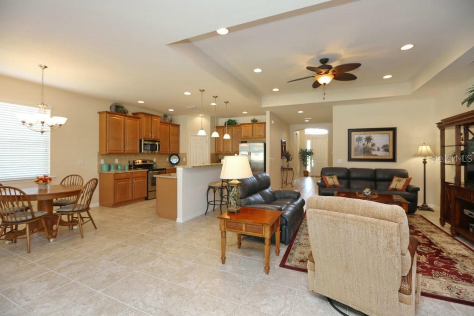
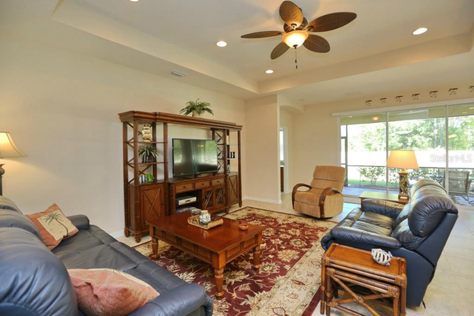
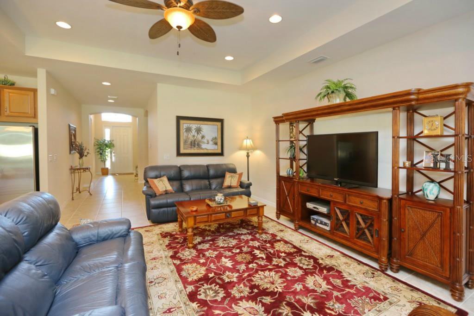
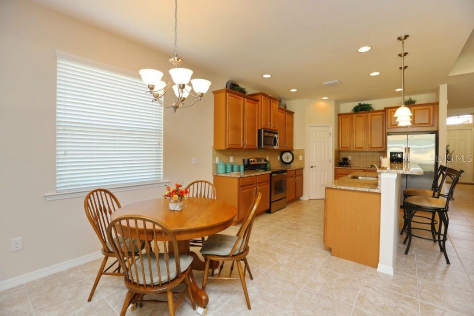
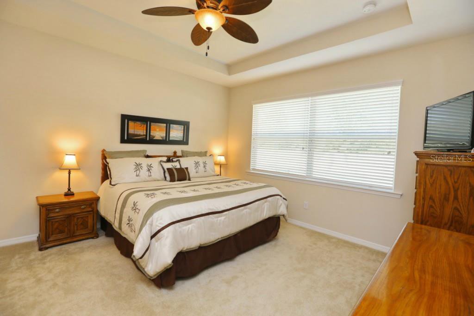
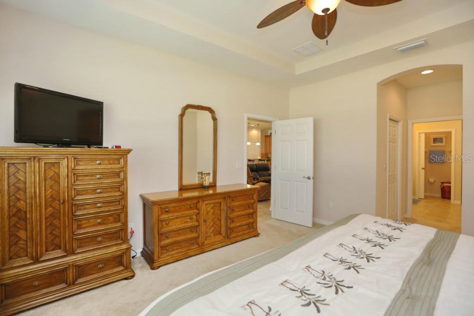
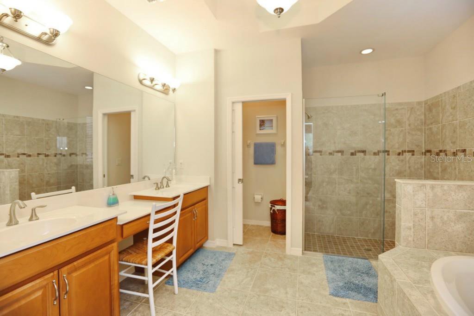
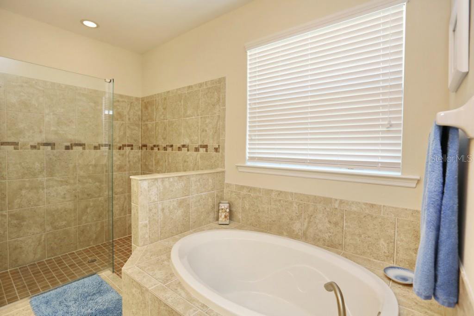
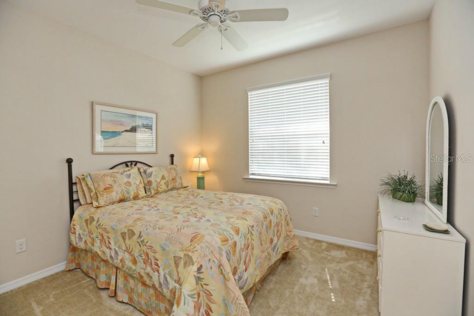
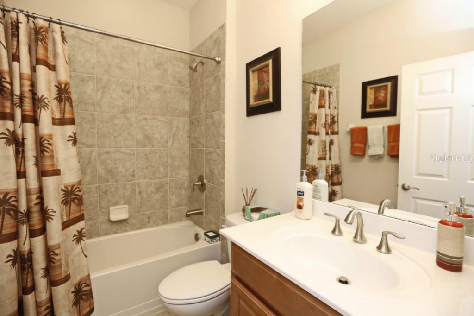
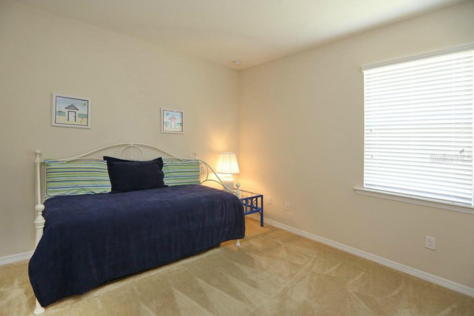
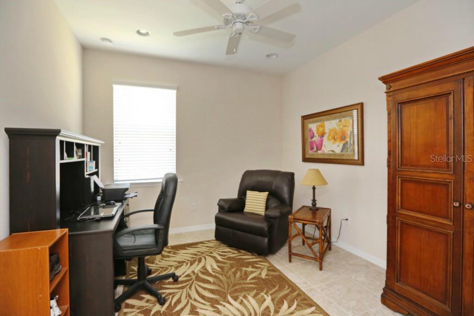
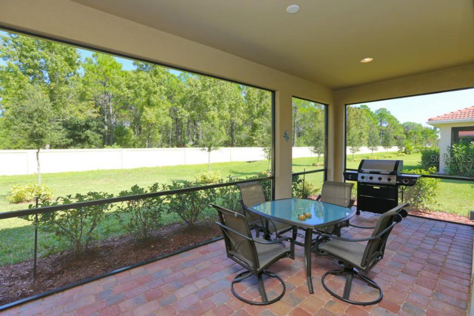
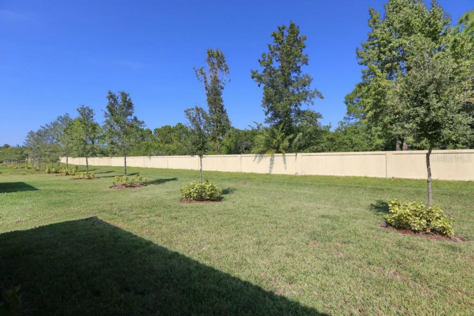
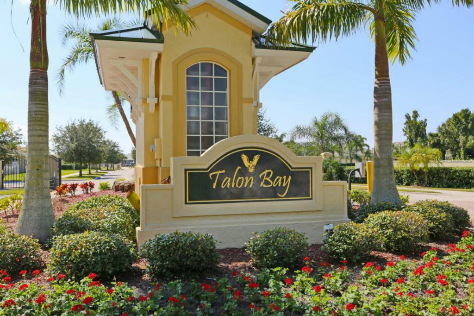
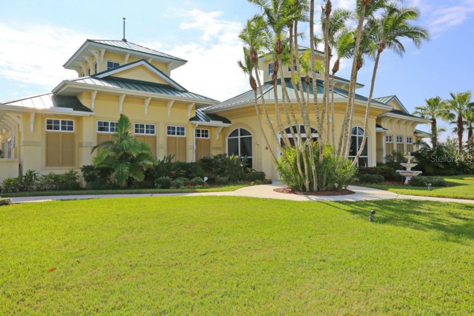
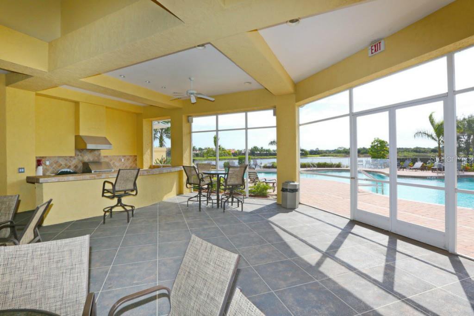
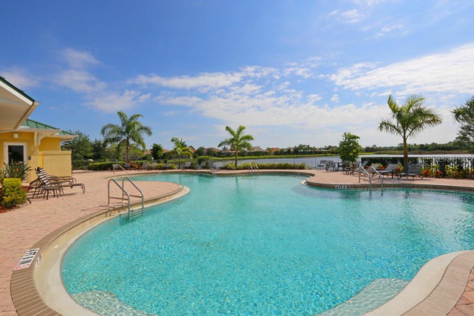
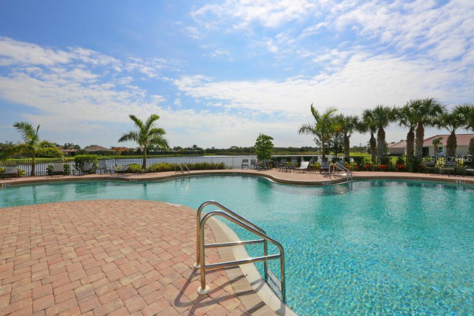
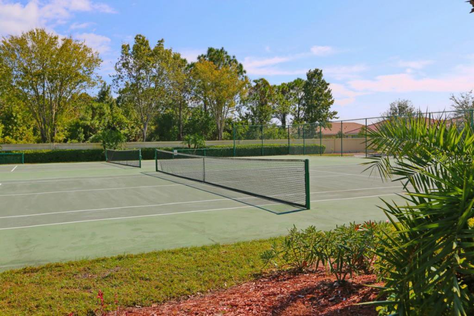
/t.realgeeks.media/thumbnail/iffTwL6VZWsbByS2wIJhS3IhCQg=/fit-in/300x0/u.realgeeks.media/livebythegulf/web_pages/l2l-banner_800x134.jpg)