2725 Magnolia Way, Punta Gorda, FL 33950
- $296,500
- 3
- BD
- 2.5
- BA
- 2,096
- SqFt
- Sold Price
- $296,500
- List Price
- $299,900
- Status
- Sold
- Closing Date
- Nov 18, 2014
- MLS#
- C7203871
- Property Style
- Single Family
- Architectural Style
- Elevated, Florida
- Year Built
- 2004
- Bedrooms
- 3
- Bathrooms
- 2.5
- Baths Half
- 1
- Living Area
- 2,096
- Lot Size
- 9,900
- Acres
- 0.23
- Total Acreage
- 1/4 to less than 1/2
- Legal Subdivision Name
- Charlotte Park Re
- Community Name
- Charlotte Park
- MLS Area Major
- Punta Gorda
Property Description
A world of possibilities in this custom built 3/2.5/5 car or Rv garage home! Built with careful attention to detail along with convienence, practicality and efficiencency in mind. Drive up on the oversized driveway and view the well kept, sprinkler fed, lawn. The large, screened front porch is equipped with speakers, electric and cable. Enter through the etched, double glass front doors to high cathedral ceilings and gorgeous tile flooring EVERYWHERE! Two spare bedrooms and a bath are on the left side sectioned off by a pocketing door. To the right is a 9x12 office. middle right sports the breakfast nook & kitchen that has wood cabinets, high definition counters, extra lighting, pull out drawers etc. Walk in L shaped pantry can stock enough for the family and guests. Master and bonus room are on the right rear of the property and combined make for an awesome suite. 2011 Trane A/C unit is 20 SEER combined with radiant barrier and tinted windows for low electric bills. Desirable accordion hurricane protection. 12 hose bibs plus electric around the home! The lanai also is tiled and overlooks the concrete seawall, dock and boat lift. The garage is unbelievable! RV, generator and welder outlets along with an 11x11 door. Garage could hold your cars, motorcycles and provide plenty of room for your hobby. An additional building lot across the street that is cleared and kept mowed comes with the house and is already on the same parcel id #. opportunities like this do not come along often......
Additional Information
- Taxes
- $564
- HOA Fee
- $50
- HOA Payment Schedule
- Annually
- Location
- In County, Oversized Lot, Paved
- Community Features
- Boat Ramp, No Deed Restriction
- Property Description
- One Story
- Zoning
- RSF3.5
- Interior Layout
- Attic, Cathedral Ceiling(s), Ceiling Fans(s), High Ceilings, Living Room/Dining Room Combo, Solid Wood Cabinets, Split Bedroom, Vaulted Ceiling(s), Walk-In Closet(s)
- Interior Features
- Attic, Cathedral Ceiling(s), Ceiling Fans(s), High Ceilings, Living Room/Dining Room Combo, Solid Wood Cabinets, Split Bedroom, Vaulted Ceiling(s), Walk-In Closet(s)
- Floor
- Ceramic Tile
- Appliances
- Disposal, Dryer, Electric Water Heater, Microwave Hood, Range, Refrigerator, Washer
- Utilities
- Cable Available, Electricity Connected, Sprinkler Well
- Heating
- Central
- Air Conditioning
- Central Air
- Exterior Construction
- Block, Stucco
- Exterior Features
- Sliding Doors, Hurricane Shutters, Irrigation System, Rain Gutters
- Roof
- Shingle
- Foundation
- Slab, Stem Wall
- Pool
- No Pool
- Garage Carport
- 3 Car Garage
- Garage Spaces
- 3
- Garage Features
- Boat, Garage Door Opener, Oversized, Tandem
- Garage Dimensions
- 30x40
- Elementary School
- Sallie Jones Elementary
- Middle School
- Punta Gorda Middle
- High School
- Charlotte High
- Water Extras
- Dock - Slip Deeded On-Site, Lift, Seawall - Concrete
- Water View
- Canal
- Water Access
- Canal - Saltwater
- Water Frontage
- Canal - Saltwater
- Pets
- Allowed
- Parcel ID
- 412318131006
- Legal Description
- CPK 000 000B 0036 CHARLOTTE PARK RE PLAT BLK B LT 36 401/582 668/128 764/1317 2038/478 2049/1669 CPK 000 000H 0016 CHAR PARK BLK H LT 16 310/396 547/520 1103/1671 2196/333 3581/1096
Mortgage Calculator
Listing courtesy of RE/MAX HARBOR REALTY. Selling Office: RE/MAX HARBOR REALTY.
StellarMLS is the source of this information via Internet Data Exchange Program. All listing information is deemed reliable but not guaranteed and should be independently verified through personal inspection by appropriate professionals. Listings displayed on this website may be subject to prior sale or removal from sale. Availability of any listing should always be independently verified. Listing information is provided for consumer personal, non-commercial use, solely to identify potential properties for potential purchase. All other use is strictly prohibited and may violate relevant federal and state law. Data last updated on
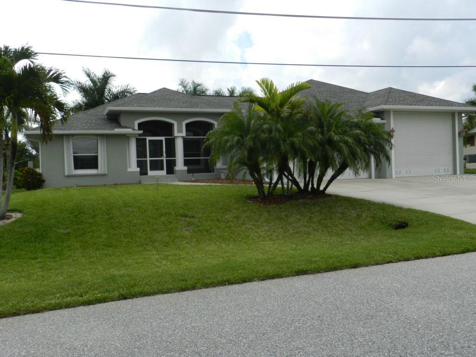
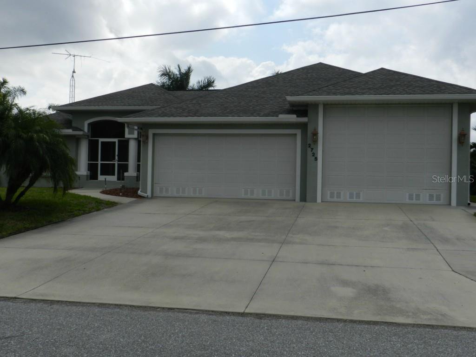
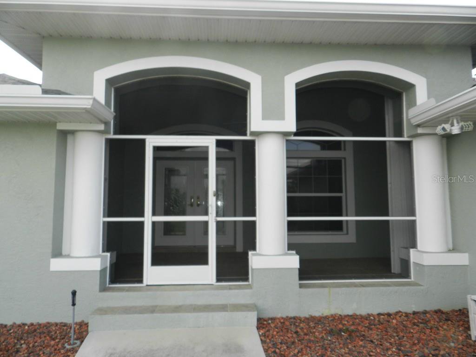

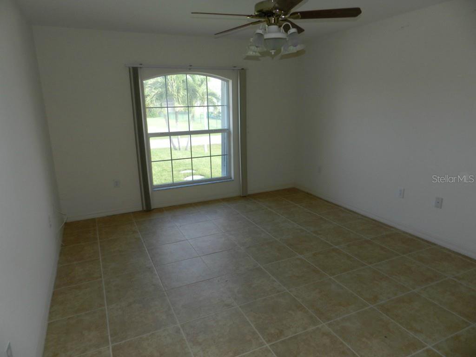
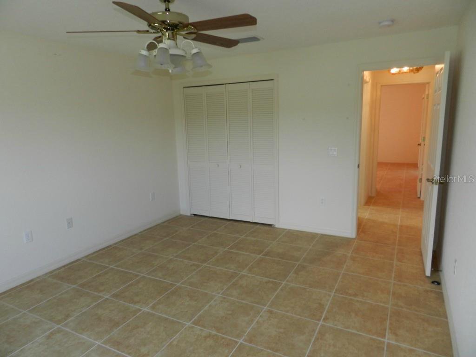
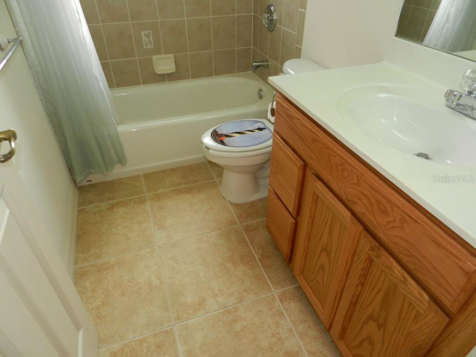
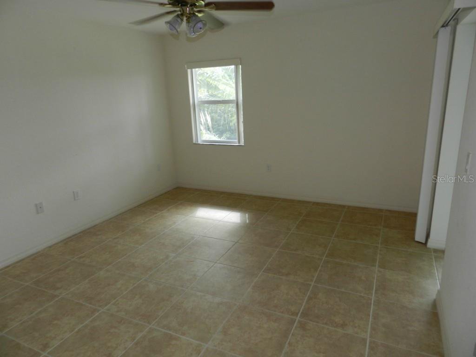
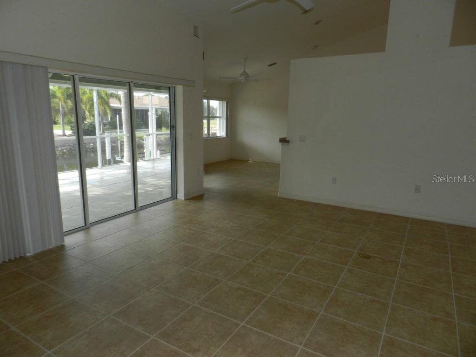
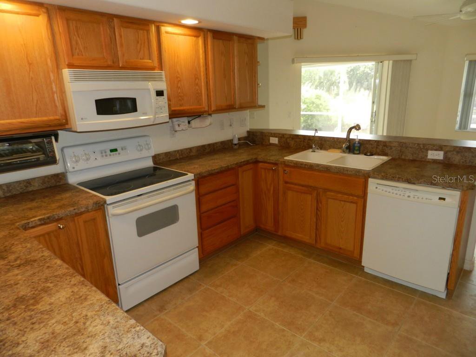


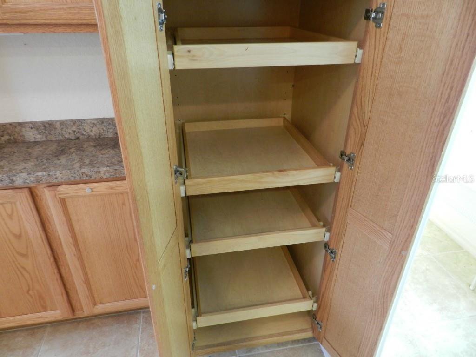
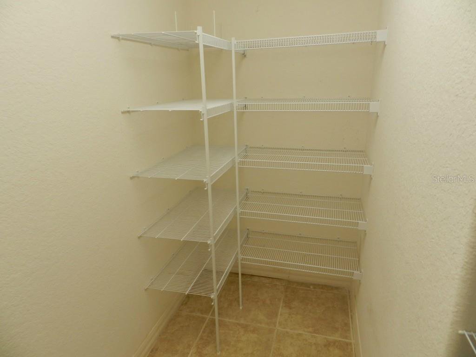
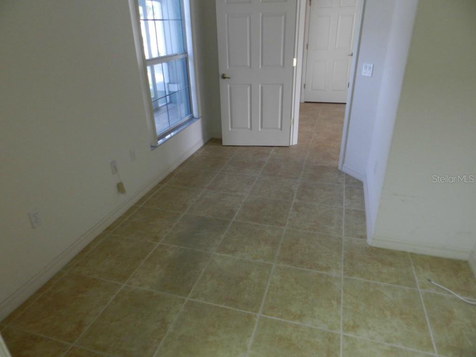
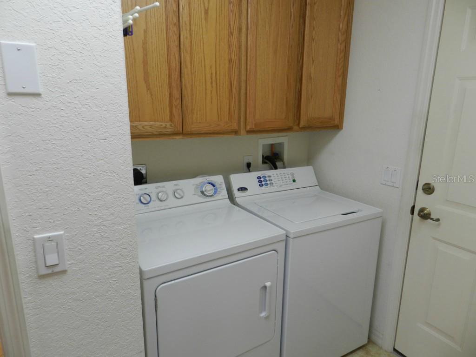
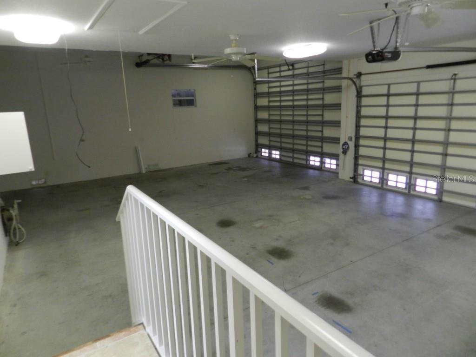
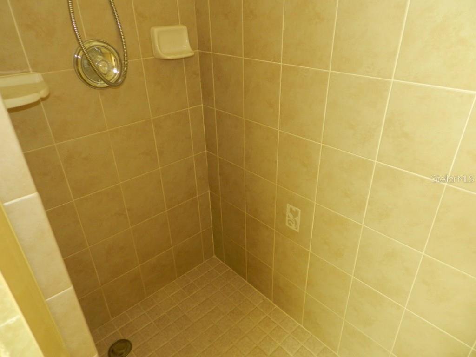
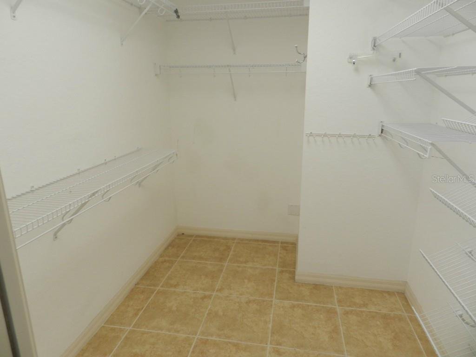
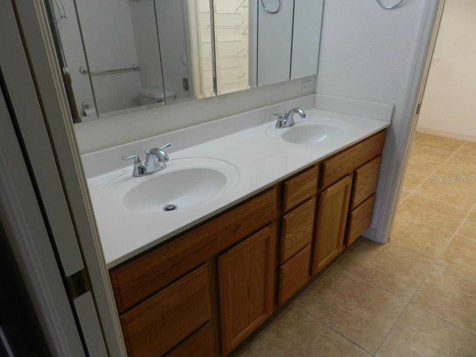
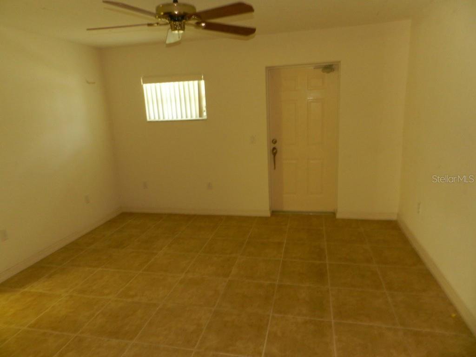
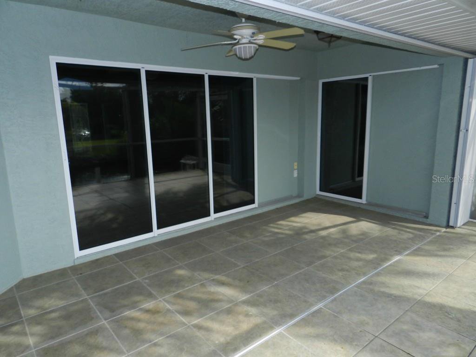
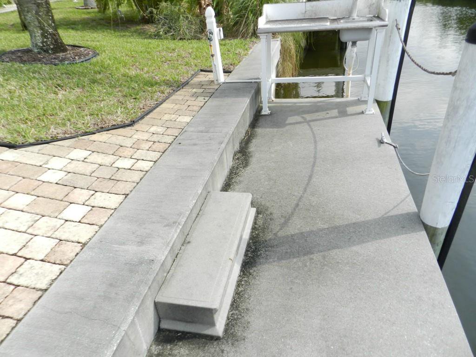
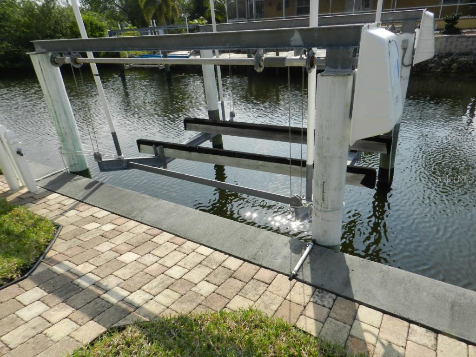
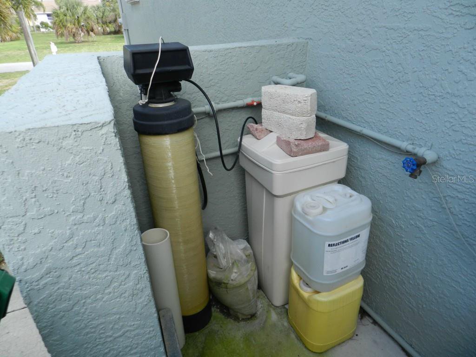
/t.realgeeks.media/thumbnail/iffTwL6VZWsbByS2wIJhS3IhCQg=/fit-in/300x0/u.realgeeks.media/livebythegulf/web_pages/l2l-banner_800x134.jpg)