3790 Peace River Drive, Punta Gorda, FL 33983
- $600,000
- 3
- BD
- 3
- BA
- 3,724
- SqFt
- Sold Price
- $600,000
- List Price
- $650,000
- Status
- Sold
- Closing Date
- Jan 20, 2015
- MLS#
- C7202787
- Property Style
- Single Family
- Year Built
- 1986
- Bedrooms
- 3
- Bathrooms
- 3
- Living Area
- 3,724
- Lot Size
- 25,591
- Acres
- 0.59
- Total Acreage
- 1/2 to less than 1
- Legal Subdivision Name
- Hrbr Heights
- Community Name
- Harbour Heights
- MLS Area Major
- Punta Gorda
Property Description
A tropical paradise!! Step into your own vacation.. at home! Beautiful river views that hit you the minute you walk into this custom and very unique home. 3 bedrooms, (2 are master suites) and 3 baths! Main master bath has a jetted tub and a separate curved walk in shower with 2 heads, 2 sink areas and 2 separate toilet areas. The walk in closets are massive.. A huge office and a separate den area. Glass, double pane French doors to a huge lanai.. in fact there are 2 huge lanais! Attached 2 car garage and a large detached garage/boat house. Kitchen is very big with lots of cabinets, Jenn-aire cook-top, large breakfast bar and a beautiful view of the bay/river. 10X40 foot dock with a 10X20 foot extension. 13K boat lift and a kayak elevator. Hurricane shutters, security system, mature landscaping and sprinkler from well. All this on 4 lots on the Peace River.. Did I mention the view? You won't believe this view!!
Additional Information
- Taxes
- $9165
- Location
- In County, Oversized Lot, Street Dead-End, Paved
- Community Features
- No Deed Restriction
- Property Description
- One Story
- Zoning
- RSF3.5
- Interior Layout
- Built in Features, Cathedral Ceiling(s), Ceiling Fans(s), High Ceilings, Open Floorplan, Skylight(s), Vaulted Ceiling(s), Walk-In Closet(s), Window Treatments
- Interior Features
- Built in Features, Cathedral Ceiling(s), Ceiling Fans(s), High Ceilings, Open Floorplan, Skylight(s), Vaulted Ceiling(s), Walk-In Closet(s), Window Treatments
- Floor
- Carpet, Wood
- Appliances
- Built-In Oven, Cooktop, Dishwasher, Disposal, Electric Water Heater, Exhaust Fan, Refrigerator
- Utilities
- Electricity Connected, Sprinkler Well
- Heating
- Central
- Air Conditioning
- Central Air
- Exterior Construction
- Block, Siding
- Exterior Features
- French Doors, Hurricane Shutters, Irrigation System, Lighting, Rain Gutters
- Roof
- Metal
- Foundation
- Crawlspace
- Pool
- No Pool
- Garage Carport
- 2 Car Garage
- Garage Spaces
- 2
- Garage Features
- Boat, Garage Door Opener
- Elementary School
- Deep Creek Elementary
- High School
- Charlotte High
- Water Extras
- Boathouse, Fishing Pier, Lift
- Water View
- Bay/Harbor - Full, River
- Water Access
- Bay/Harbor, River
- Water Frontage
- Bay/Harbor, River Front
- Parcel ID
- 402328232002
- Legal Description
- HBH 009 0275 0025 HRBR HTS SEC 9 PART 1 BLK 275 LTS 25 26 27 28 106/711 338/373 366/116 DC798/325 818/644 834/1999 841/684 1090/2001 1128/1245 1214/42&43 1312/1265 3643/770 3726/749
Mortgage Calculator
Listing courtesy of Coldwell Banker Sunstar Realty. Selling Office: COLDWELL BANKER MORRIS REALTY,.
StellarMLS is the source of this information via Internet Data Exchange Program. All listing information is deemed reliable but not guaranteed and should be independently verified through personal inspection by appropriate professionals. Listings displayed on this website may be subject to prior sale or removal from sale. Availability of any listing should always be independently verified. Listing information is provided for consumer personal, non-commercial use, solely to identify potential properties for potential purchase. All other use is strictly prohibited and may violate relevant federal and state law. Data last updated on
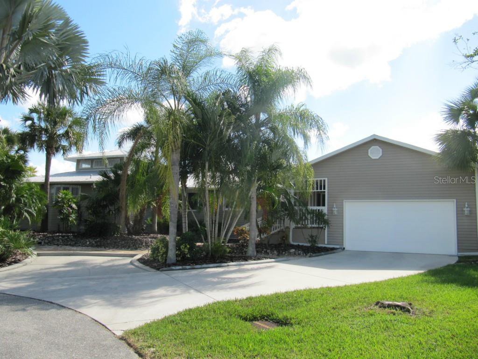
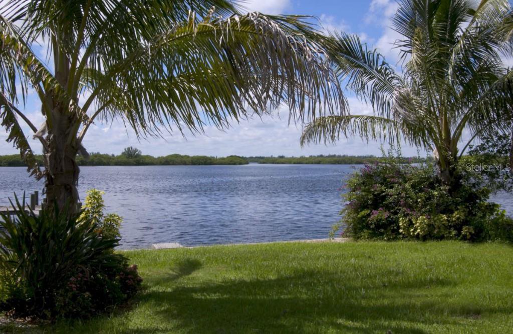

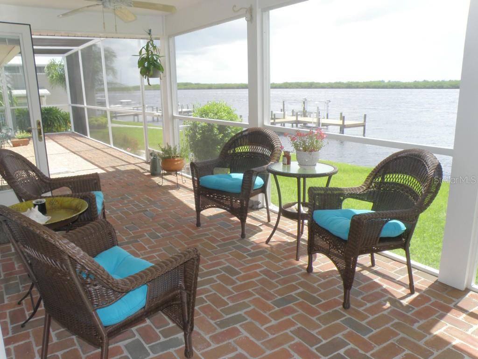
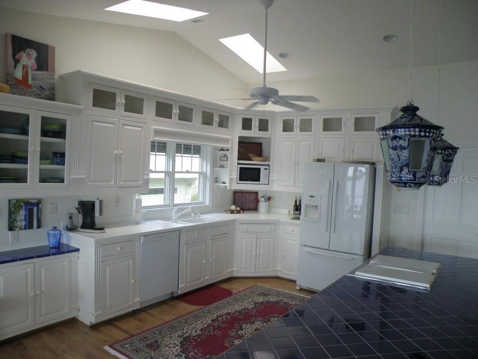
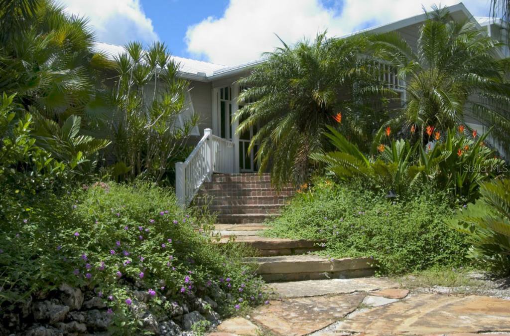
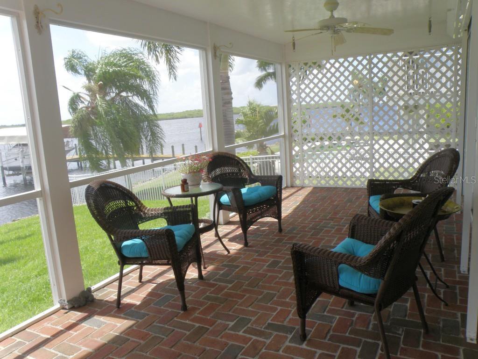
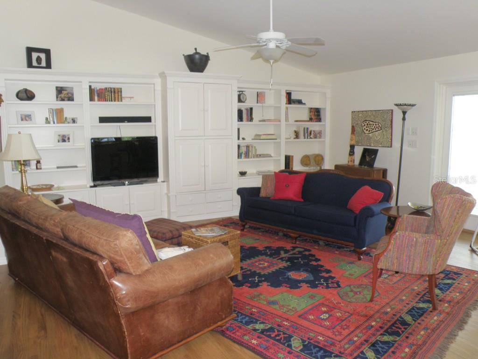
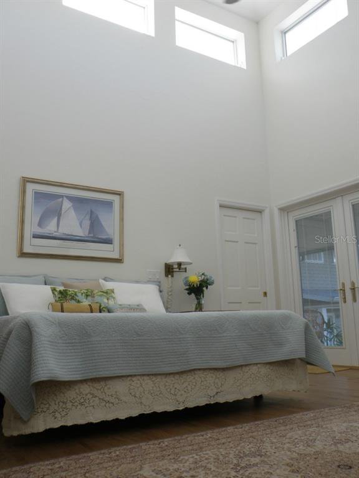
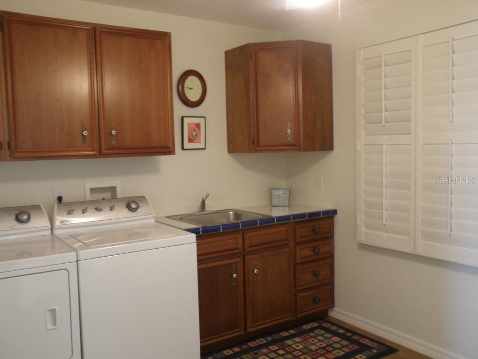
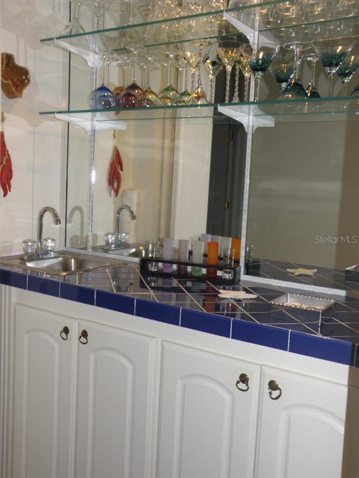
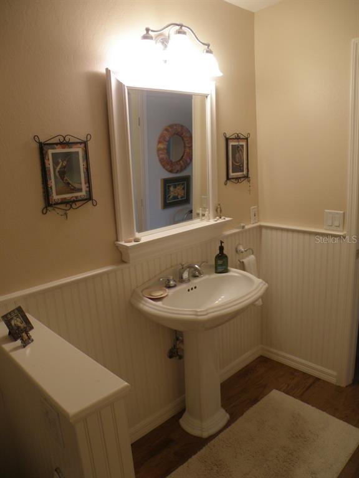
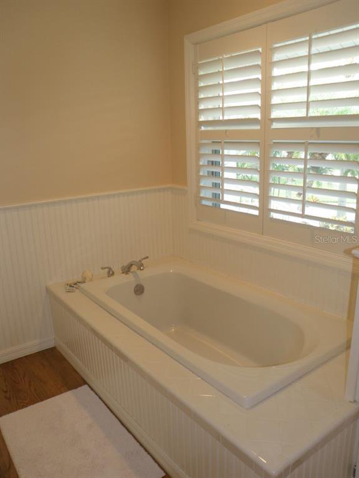
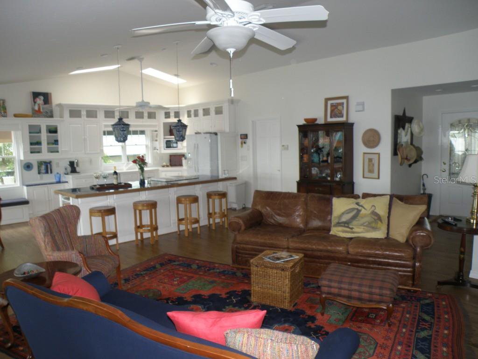
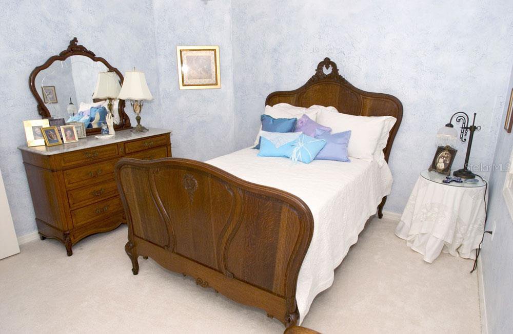
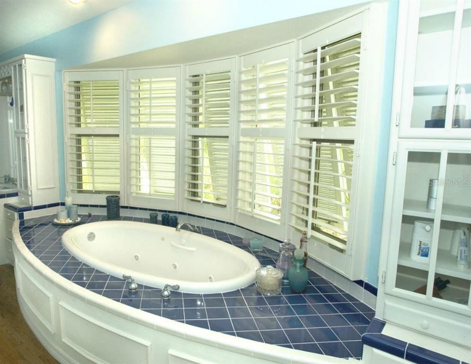
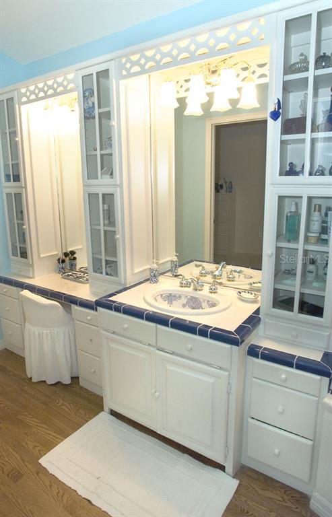
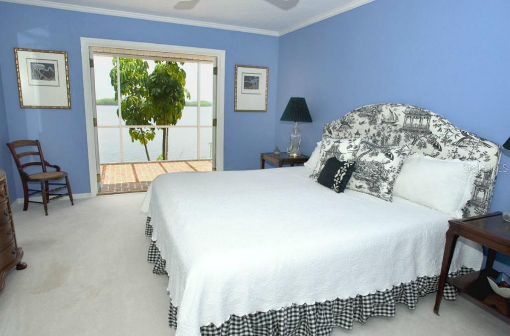
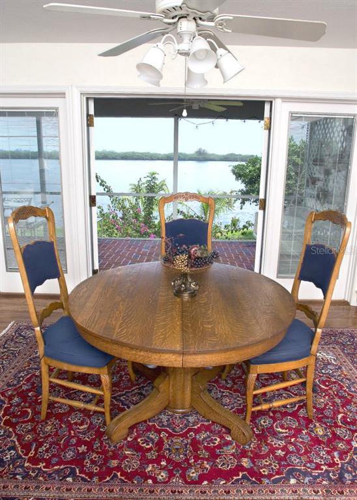
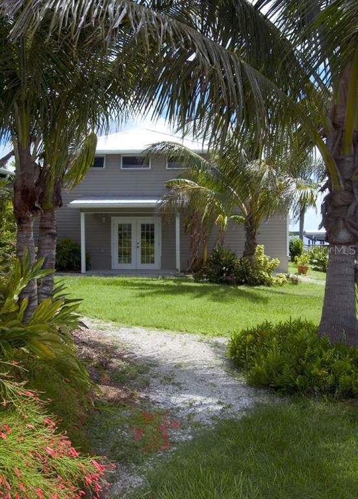
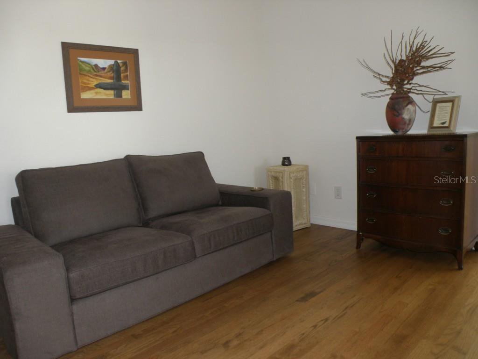
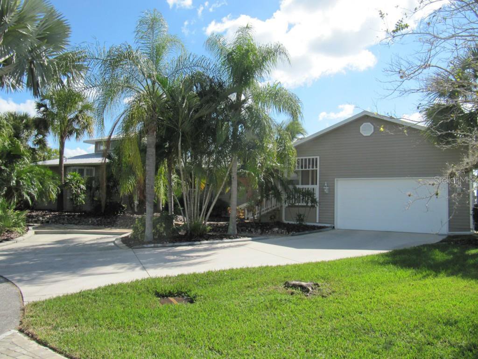
/t.realgeeks.media/thumbnail/iffTwL6VZWsbByS2wIJhS3IhCQg=/fit-in/300x0/u.realgeeks.media/livebythegulf/web_pages/l2l-banner_800x134.jpg)