1431 Sea Fan Drive, Punta Gorda, FL 33950
- $328,500
- 2
- BD
- 2
- BA
- 2,283
- SqFt
- Sold Price
- $328,500
- List Price
- $334,900
- Status
- Sold
- Closing Date
- Oct 15, 2014
- MLS#
- C7202131
- Foreclosure
- Yes
- Property Style
- Single Family
- Year Built
- 1981
- Bedrooms
- 2
- Bathrooms
- 2
- Living Area
- 2,283
- Lot Size
- 11,757
- Acres
- 0.27
- Total Acreage
- 1/4 Acre to 21779 Sq. Ft.
- Legal Subdivision Name
- Punta Gorda Isles Sec 14
- Community Name
- Punta Gorda Isles
- MLS Area Major
- Punta Gorda
Property Description
View of Intersecting canals from this Punta Gorda Isles home with pool. Split floor plan with open kitchen and large Family room. Home offers over 2000 square feet of living area. Inside laundry. Pool bath. Employees and family members residing with employees of JPMorgan Chase Bank, N.A, its affiliates or subsidiaries are strictly prohibited from directly or indirectly purchasing any property owned by JPMorgan Chase Bank, N.A."
Additional Information
- Taxes
- $5017
- Location
- FloodZone
- Community Features
- No Deed Restriction
- Property Description
- One Story
- Zoning
- GS-3.5
- Floor
- Carpet, Ceramic Tile
- Appliances
- Dishwasher, Electric Water Heater, Microwave Hood, Range
- Utilities
- Cable Available, Electricity Connected
- Heating
- Electric
- Air Conditioning
- Central Air
- Exterior Construction
- Block, Stucco
- Exterior Features
- Sliding Doors
- Roof
- Tile
- Foundation
- Slab
- Pool
- Private
- Pool Type
- In Ground
- Garage Carport
- 2 Car Garage
- Garage Spaces
- 2
- Elementary School
- Sallie Jones Elementary
- Middle School
- Punta Gorda Middle
- High School
- Charlotte High
- Water Extras
- Dock - Slip Deeded On-Site, Sailboat Water, Seawall - Other
- Water View
- Canal
- Water Access
- Canal - Saltwater
- Water Frontage
- Canal - Saltwater
- Parcel ID
- 412224404008
- Legal Description
- PGI 014 0215 0027 PUNTA GORDA ISLES SEC14 BLK215 LT 27 & A PIECE OF LT 28 ADJ THERETO DESC AS 4 FT ON SEA FAN DR & 7.60 FT ON CANAL X 120 FT 408/429 650/2064 653/1411 876/1599DC2281/592(EB) 3096/196 3232/664
Mortgage Calculator
Listing courtesy of CENTURY 21 ALMAR & ASSOCIATES. Selling Office: ALLISON JAMES ESTATES & HOMES.
StellarMLS is the source of this information via Internet Data Exchange Program. All listing information is deemed reliable but not guaranteed and should be independently verified through personal inspection by appropriate professionals. Listings displayed on this website may be subject to prior sale or removal from sale. Availability of any listing should always be independently verified. Listing information is provided for consumer personal, non-commercial use, solely to identify potential properties for potential purchase. All other use is strictly prohibited and may violate relevant federal and state law. Data last updated on

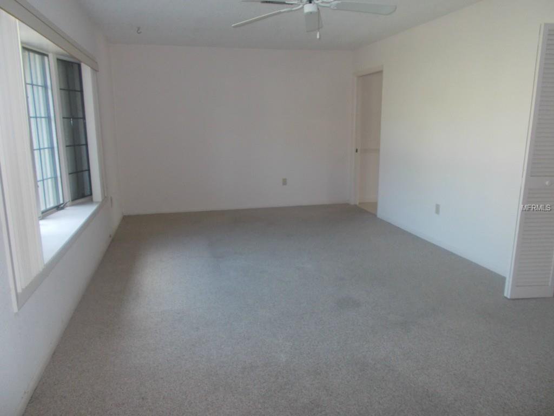
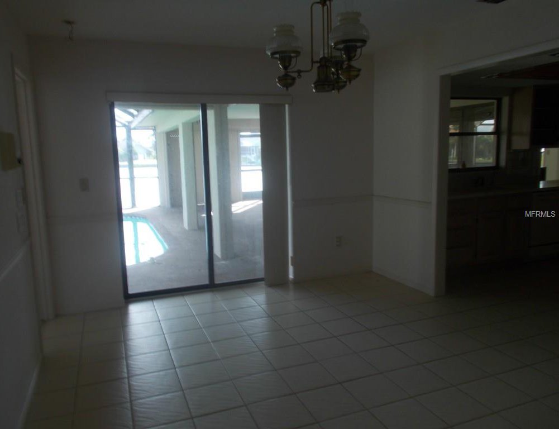
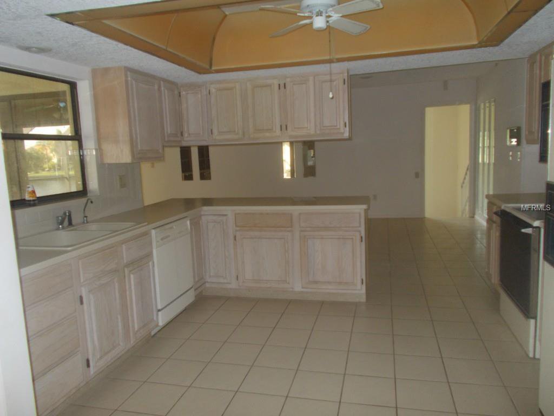
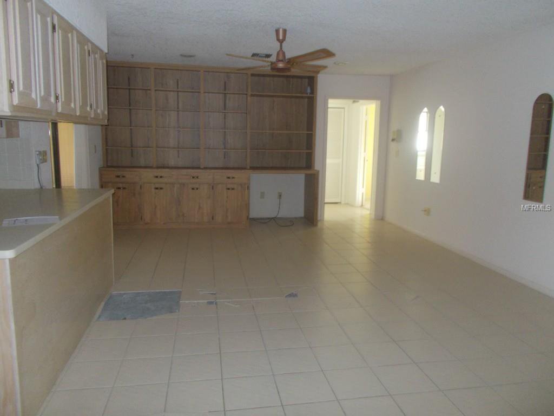
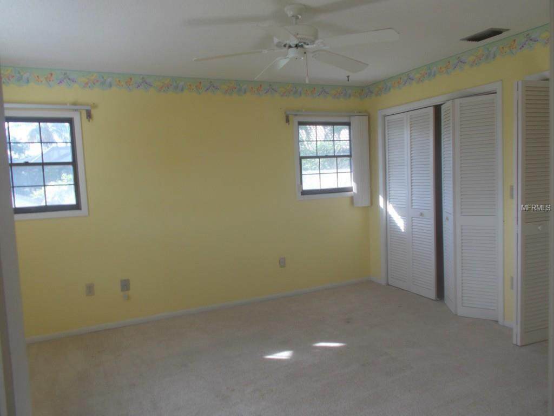
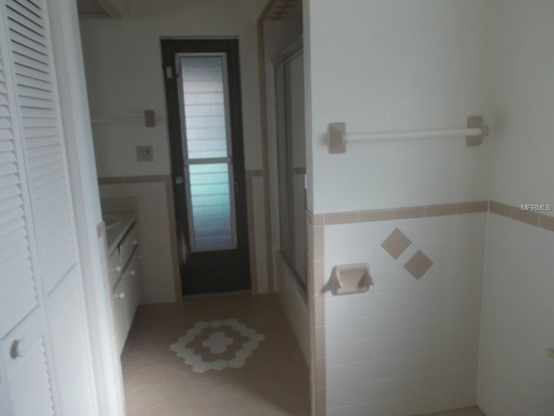
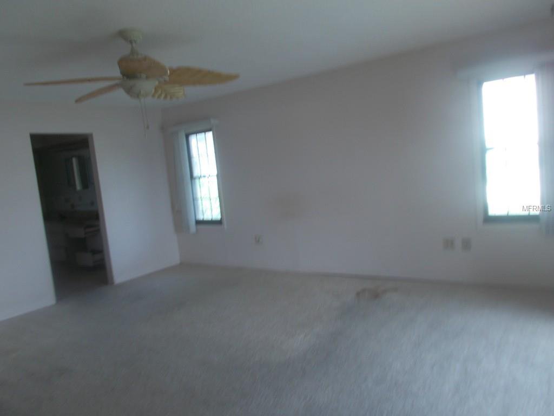
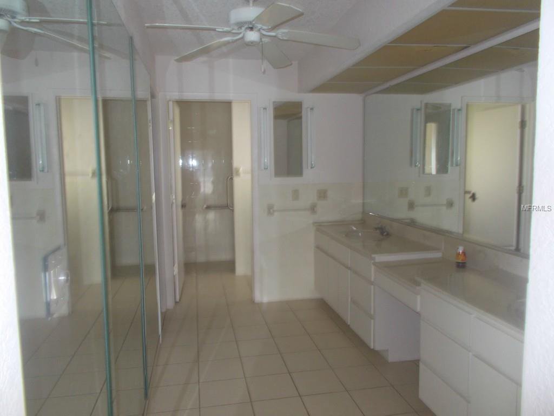
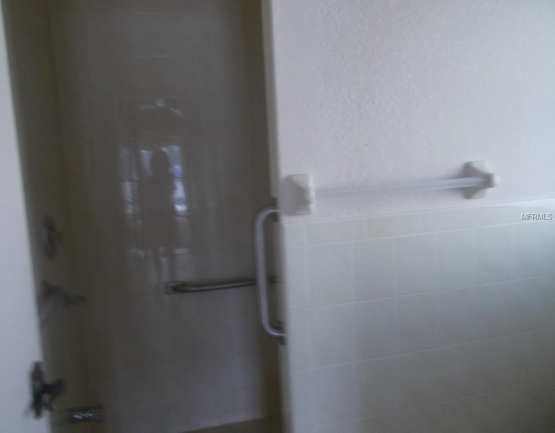
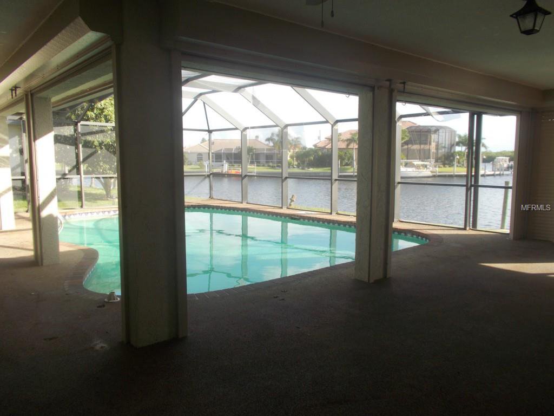
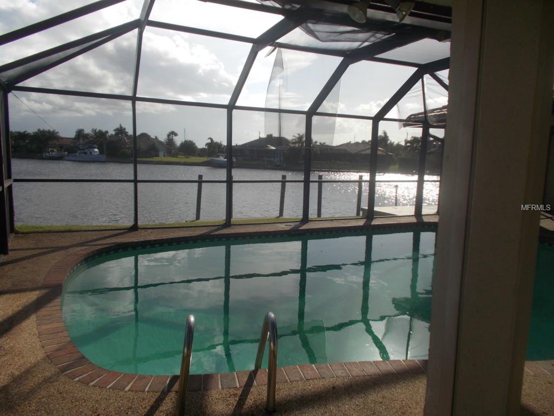
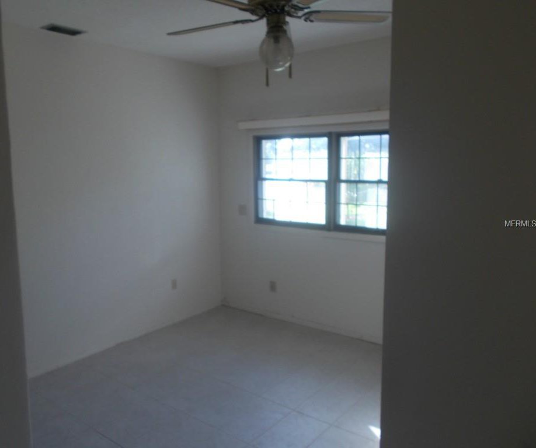
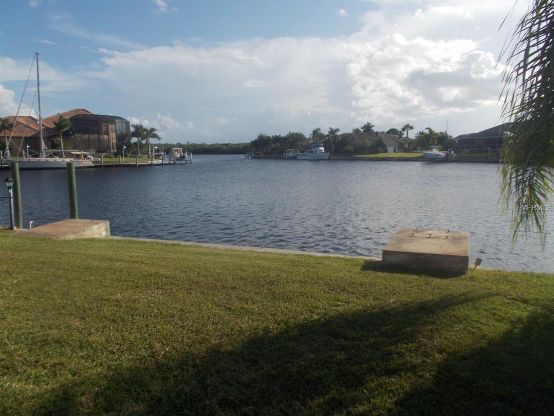
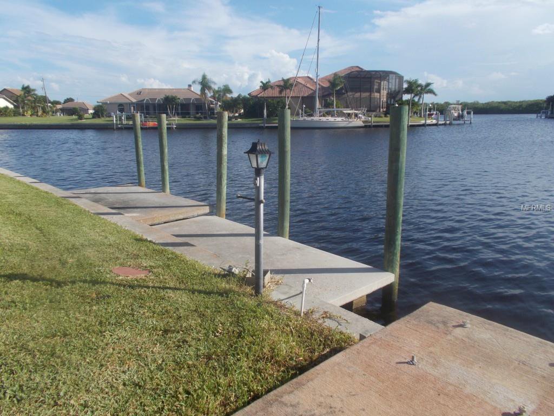
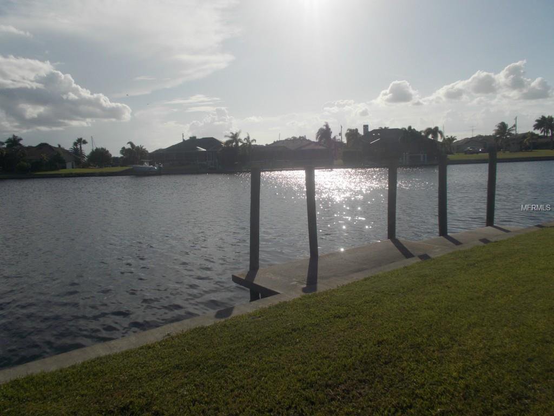
/t.realgeeks.media/thumbnail/iffTwL6VZWsbByS2wIJhS3IhCQg=/fit-in/300x0/u.realgeeks.media/livebythegulf/web_pages/l2l-banner_800x134.jpg)