1010 Mineo Drive, Punta Gorda, FL 33950
- $492,783
- 3
- BD
- 3
- BA
- 2,307
- SqFt
- Sold Price
- $492,783
- List Price
- $466,450
- Status
- Sold
- Closing Date
- Oct 16, 2014
- MLS#
- C7201210
- Property Style
- Single Family
- New Construction
- Yes
- Year Built
- 2015
- Bedrooms
- 3
- Bathrooms
- 3
- Living Area
- 2,307
- Lot Size
- 11,250
- Acres
- 0.26
- Total Acreage
- 1/4 Acre to 21779 Sq. Ft.
- Legal Subdivision Name
- Punta Gorda Isles Sec 11
- Community Name
- Punta Gorda Isles
- MLS Area Major
- Punta Gorda
Property Description
Incredible view! Live in your dream home, not someone else’s! New house TO BE BUILT when contracted for by a buyer. Customizable floorplans. New constn. means lower ins. & electric costs & everything warranted. Why settle for out-of-date bldg. code specs, old materials, and someone else's floorplan, colors, and odors? Photos are Cayo Costa Model, but not this house. Existing & under constn. homes are available to tour. Dock & 10,000 lb. boat lift. Pool (270 sq. ft., any shape), cage, & deck pavers included. Tile roof. Granite tops & wood cabinets with 3” crown molding. Tile except BR’s carpet. 9'4" minimum ceilings throughout; 13’ ceilings in foyer, dining rm., master BR, den, great rm. all with crown molding; tray ceiling in MBR & den, double tray in great rm., 8’ interior doors. Master bath his/hers closets, his/her comfort height vanities, enclosed toilet rm., linen clo., walk-in shower, & garden tub. Undermount sinks throughout. Pool bath w/walk-in shower is also private bath for guest bedroom. Adj. cab. shelves, insulated glass windows & sliding doors. Appl. allowance: $2,200. - you choose the style & color. Two tone paint, int. & ext. $2,500. landscape allowance. Lot, fill, utilities connections, construction, site plans/surveys are incl. ZERO EDGE sliders in great rm./nook are optional. Buyer & agent meet with builder to negotiate the contract, all colors, & any options. Builder has an equity interest in the lot. Taxes shown are for lot only. OTHER FLOORPLANS & LOTS AVAIL.- ASK AGENT.
Additional Information
- Taxes
- $1792
- HOA Fee
- $125
- HOA Payment Schedule
- Annually
- Location
- City Limits
- Community Features
- Deed Restrictions
- Property Description
- One Story
- Zoning
- GS-3.5
- Interior Layout
- Crown Molding, High Ceilings, Open Floorplan, Solid Wood Cabinets, Split Bedroom, Stone Counters, Tray Ceiling(s), Walk-In Closet(s)
- Interior Features
- Crown Molding, High Ceilings, Open Floorplan, Solid Wood Cabinets, Split Bedroom, Stone Counters, Tray Ceiling(s), Walk-In Closet(s)
- Floor
- Carpet, Ceramic Tile
- Appliances
- Disposal, Microwave Hood, Range, Refrigerator
- Utilities
- Cable Available, Public
- Heating
- Central, Electric
- Air Conditioning
- Central Air
- Exterior Construction
- Block, Stucco
- Exterior Features
- Sliding Doors, Hurricane Shutters, Rain Gutters
- Roof
- Tile
- Foundation
- Slab
- Pool
- Private
- Pool Type
- Gunite, In Ground, Salt Water
- Garage Carport
- 2 Car Garage
- Garage Spaces
- 2
- Garage Features
- Garage Door Opener, Garage Faces Rear, Garage Faces Side
- Garage Dimensions
- 29X21
- Elementary School
- Sallie Jones Elementary
- Middle School
- Punta Gorda Middle
- High School
- Charlotte High
- Water Extras
- Dock - Slip Deeded On-Site, Lift, Seawall - Concrete
- Water View
- Canal
- Water Access
- Canal - Saltwater
- Water Frontage
- Canal - Saltwater
- Pets
- Allowed
- Flood Zone Code
- AE
- Parcel ID
- 412212458007
- Legal Description
- PGI 011 0108 0001 PUNTA GORDA ISLES SEC11 BLK108 LT 1 533/927 971/1545 1667/1061 3496/1894
Mortgage Calculator
Listing courtesy of RE/MAX PALM REALTY. Selling Office: RE/MAX ANCHOR OF MARINA PARK.
StellarMLS is the source of this information via Internet Data Exchange Program. All listing information is deemed reliable but not guaranteed and should be independently verified through personal inspection by appropriate professionals. Listings displayed on this website may be subject to prior sale or removal from sale. Availability of any listing should always be independently verified. Listing information is provided for consumer personal, non-commercial use, solely to identify potential properties for potential purchase. All other use is strictly prohibited and may violate relevant federal and state law. Data last updated on
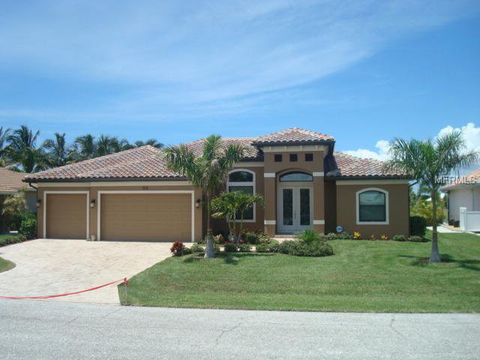
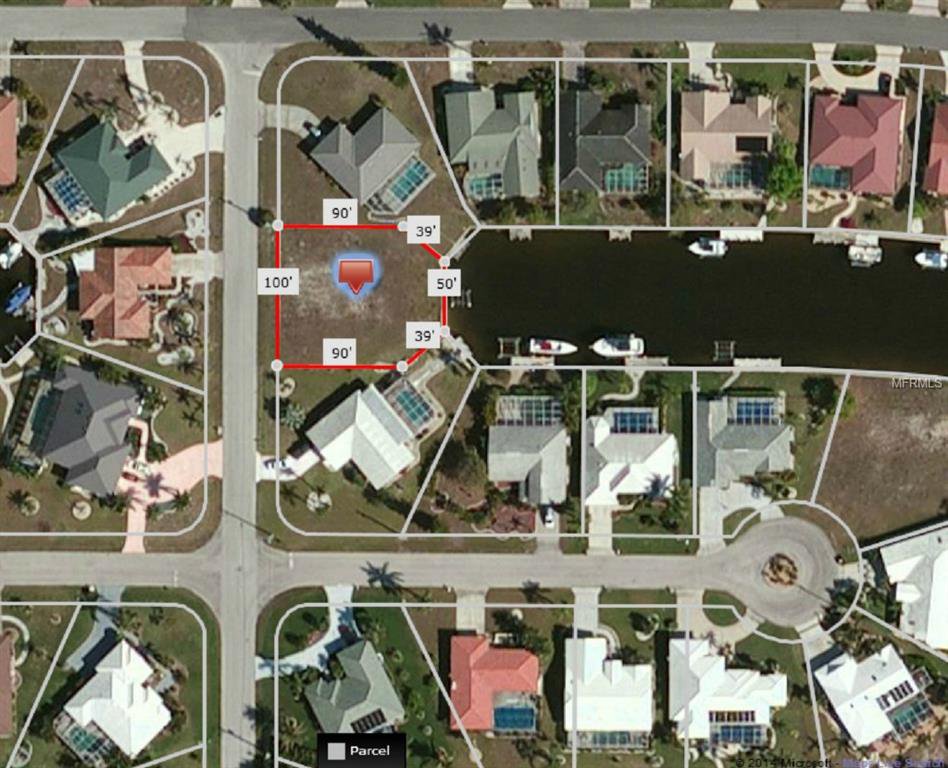
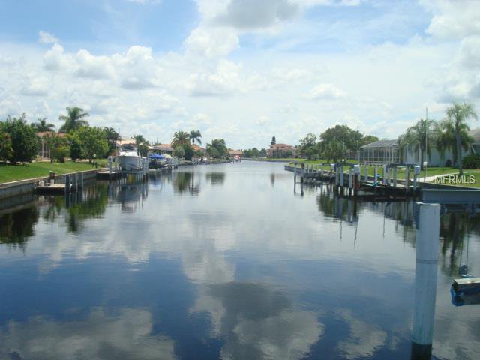
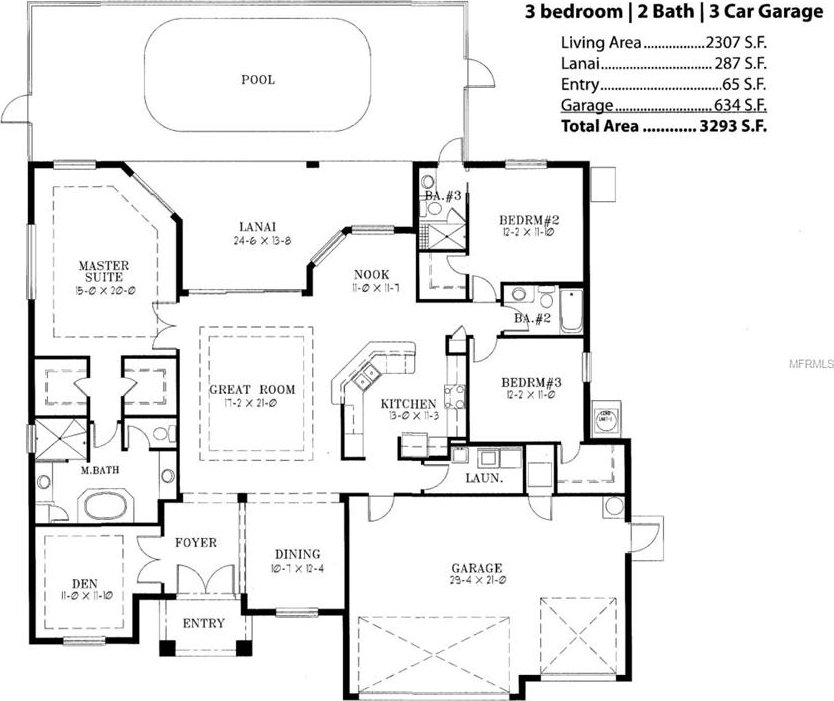

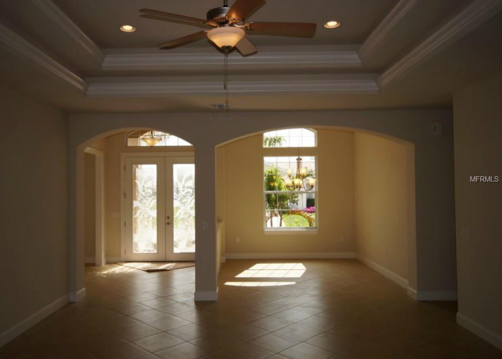
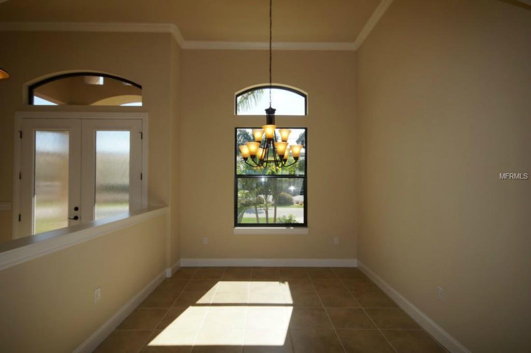
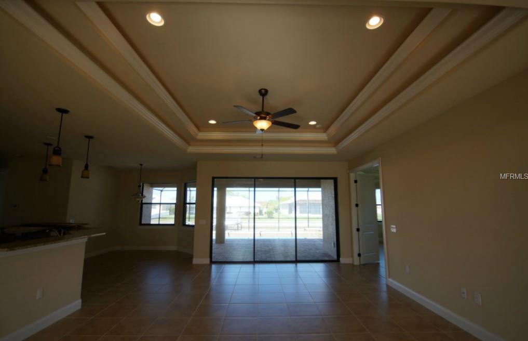
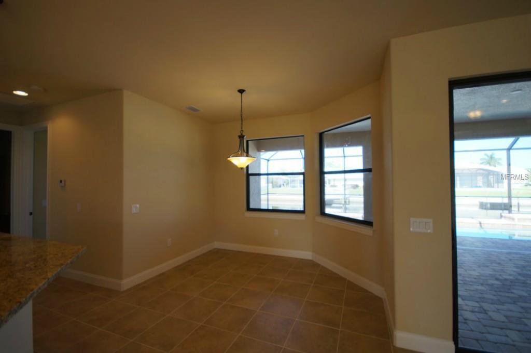
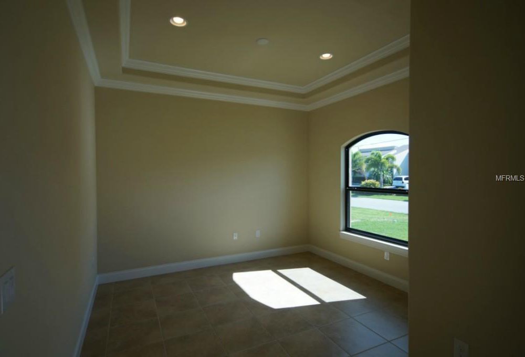

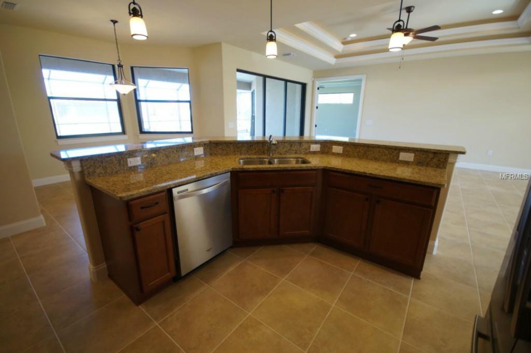
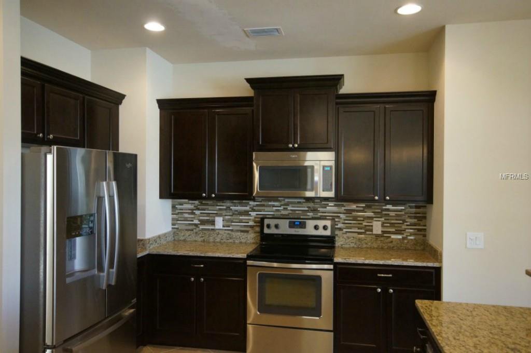

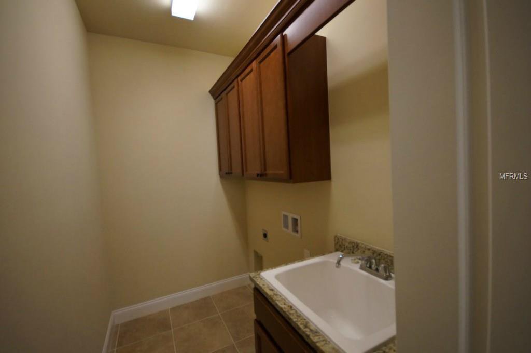
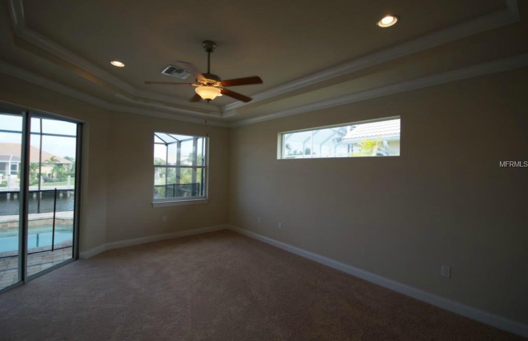
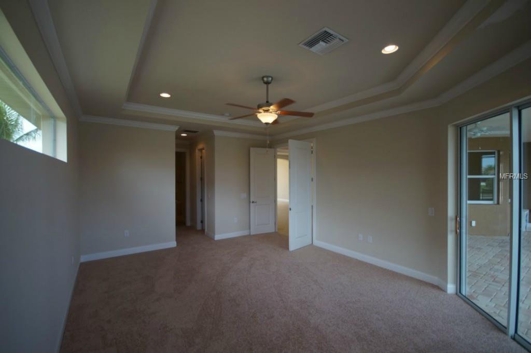
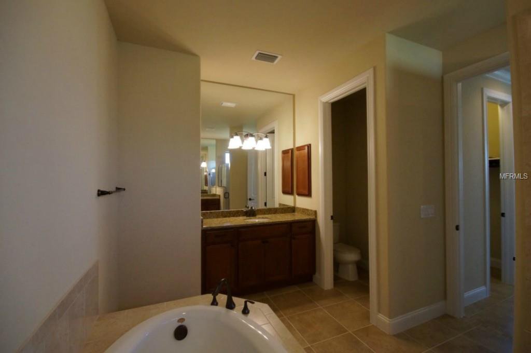
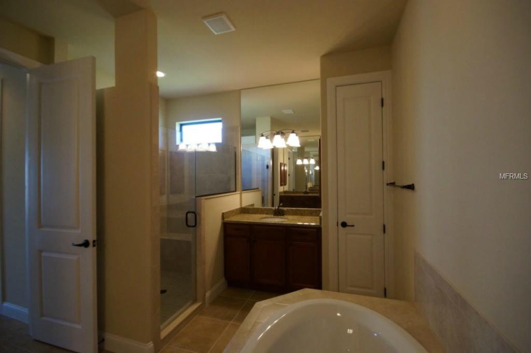
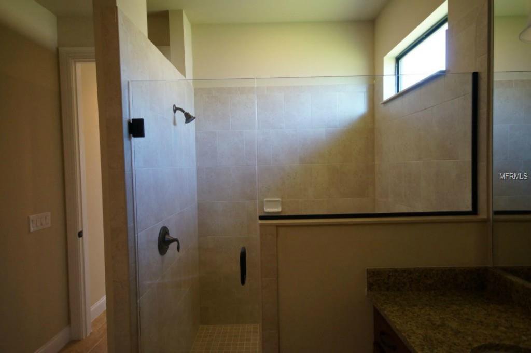
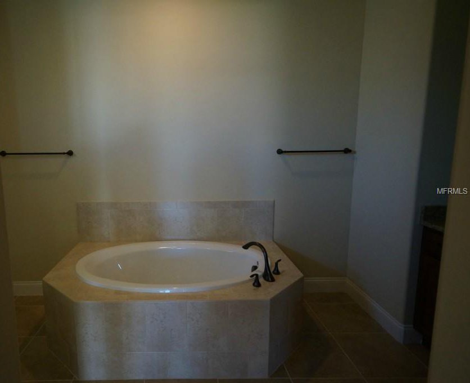
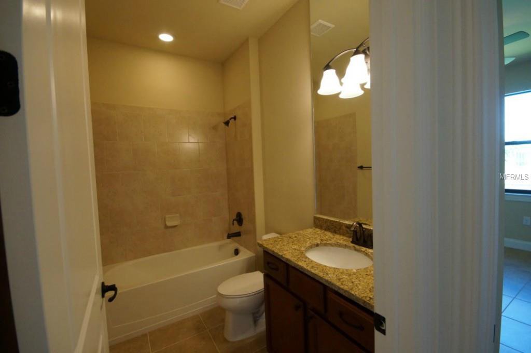
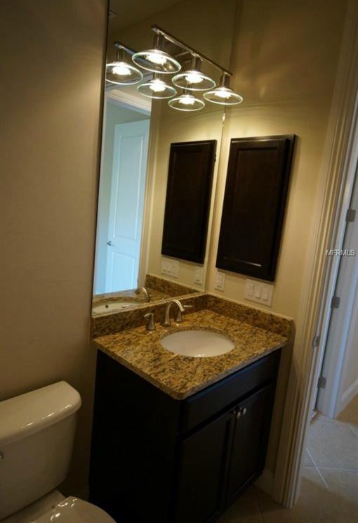
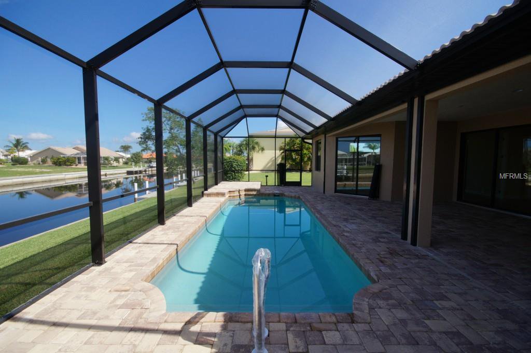
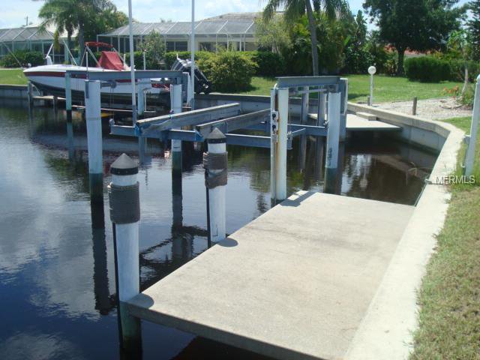
/t.realgeeks.media/thumbnail/iffTwL6VZWsbByS2wIJhS3IhCQg=/fit-in/300x0/u.realgeeks.media/livebythegulf/web_pages/l2l-banner_800x134.jpg)