720 Redbud Court, Englewood, FL 34223
- $630,000
- 3
- BD
- 2
- BA
- 2,060
- SqFt
- List Price
- $630,000
- Status
- Active
- Days on Market
- 320
- MLS#
- A4572978
- Property Style
- Single Family
- New Construction
- Yes
- Year Built
- 2023
- Bedrooms
- 3
- Bathrooms
- 2
- Living Area
- 2,060
- Lot Size
- 7,680
- Acres
- 0.18
- Total Acreage
- 0 to less than 1/4
- Legal Subdivision Name
- Park Forest
- Community Name
- Park Forest
- MLS Area Major
- Englewood
Property Description
Under Construction. This 3 bedroom, 2 bathroom, 2 car garage home is an open concept floor plan with lots of natural light. Porcelain tile is throughout the home. The large kitchen features an eat in breakfast area, 42 inch cabinets, granite counter tops and stainless steel appliances. Large living area with high tray ceiling and crown molding look out to the patio with pocket doors. Master bedroom has an office area that could also be an extra living space. Master bathroom has a walk in shower, double sinks and pocket door to the toilet. The Park Forest amenities include a new roof every 17 years, exterior paint every 7 years, RV & boat storage, ground maintenance, irrigation, Verizon Fios cable and internet. There is community club house with heated pool, tennis courts and year round activities. This community is located minutes away from Dearborn for shopping and dinning. Also 10 minutes from your choice of Englewood's beach areas. Please contact Sarasota Tax Collector to verify tax rates.
Additional Information
- Taxes
- $1229
- Minimum Lease
- 4 Months
- HOA Fee
- $796
- HOA Payment Schedule
- Quarterly
- Location
- Cleared, Conservation Area, Cul-De-Sac
- Community Features
- Clubhouse, Deed Restrictions, Gated, Golf Carts OK, Irrigation-Reclaimed Water, Pool, Sidewalks, Tennis Courts, Gated Community
- Property Description
- One Story
- Interior Layout
- Ceiling Fans(s), Crown Molding, Eat-in Kitchen, High Ceilings, Living Room/Dining Room Combo, Primary Bedroom Main Floor, Open Floorplan, Solid Surface Counters, Solid Wood Cabinets, Split Bedroom, Stone Counters, Tray Ceiling(s), Walk-In Closet(s)
- Interior Features
- Ceiling Fans(s), Crown Molding, Eat-in Kitchen, High Ceilings, Living Room/Dining Room Combo, Primary Bedroom Main Floor, Open Floorplan, Solid Surface Counters, Solid Wood Cabinets, Split Bedroom, Stone Counters, Tray Ceiling(s), Walk-In Closet(s)
- Floor
- Tile
- Appliances
- Dishwasher, Disposal, Dryer, Electric Water Heater, Microwave, Range, Refrigerator, Washer
- Utilities
- Cable Available, Cable Connected, Electricity Available, Fiber Optics, Public, Sewer Available, Sprinkler Recycled, Street Lights, Underground Utilities, Water Available
- Heating
- Central
- Air Conditioning
- Central Air
- Exterior Construction
- Block
- Exterior Features
- Irrigation System, Rain Gutters, Sidewalk, Sliding Doors
- Roof
- Shingle
- Foundation
- Slab, Stem Wall
- Pool
- Community
- Garage Carport
- 2 Car Garage
- Garage Spaces
- 2
- Garage Dimensions
- 20X19
- Housing for Older Persons
- Yes
- Water Frontage
- Pond
- Pets
- Allowed
- Max Pet Weight
- 30
- Pet Size
- Small (16-35 Lbs.)
- Flood Zone Code
- AE
- Parcel ID
- 0852010001
- Legal Description
- LOT 1 PARK FOREST SUB PHASE 7A
Mortgage Calculator
Listing courtesy of COLDWELL BANKER REALTY.
StellarMLS is the source of this information via Internet Data Exchange Program. All listing information is deemed reliable but not guaranteed and should be independently verified through personal inspection by appropriate professionals. Listings displayed on this website may be subject to prior sale or removal from sale. Availability of any listing should always be independently verified. Listing information is provided for consumer personal, non-commercial use, solely to identify potential properties for potential purchase. All other use is strictly prohibited and may violate relevant federal and state law. Data last updated on
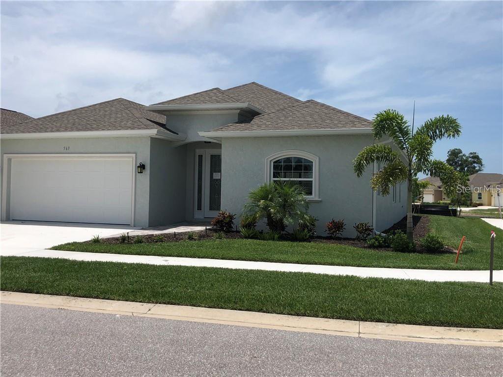
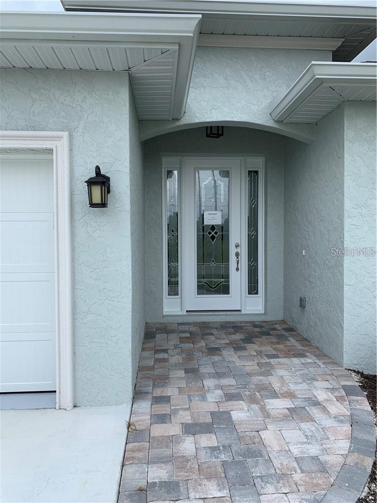
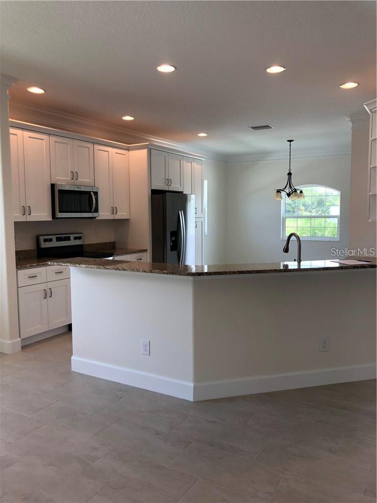
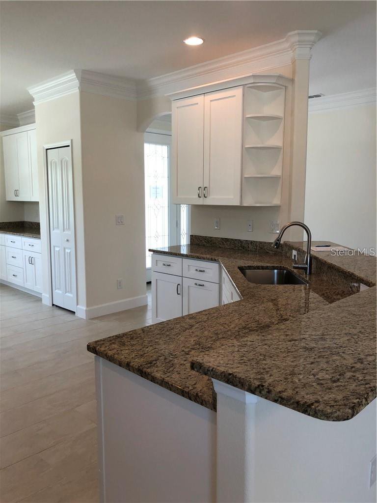
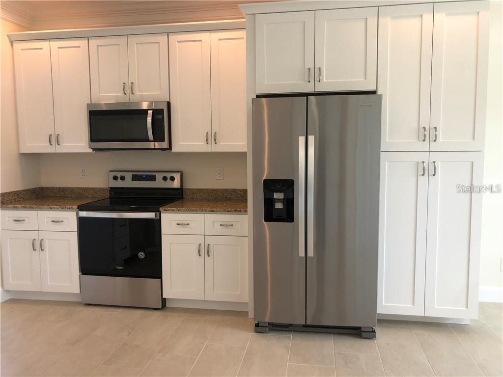
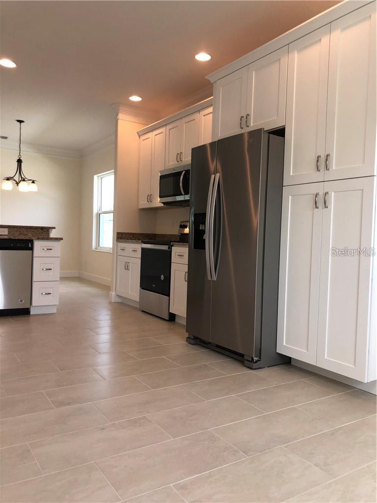
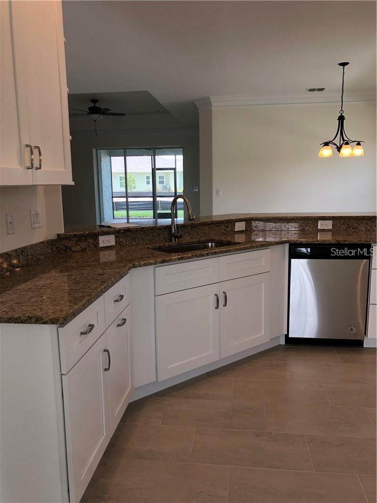
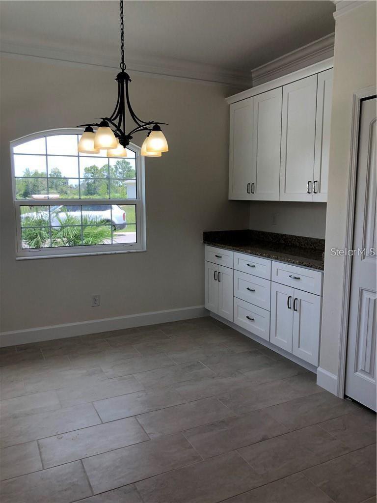
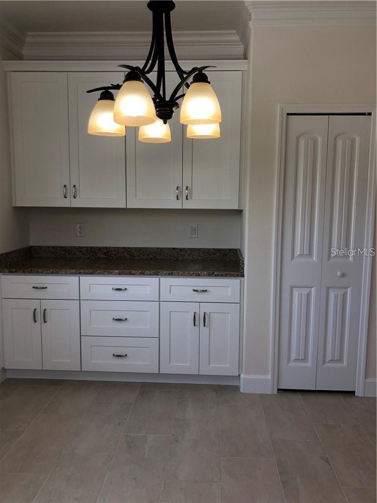
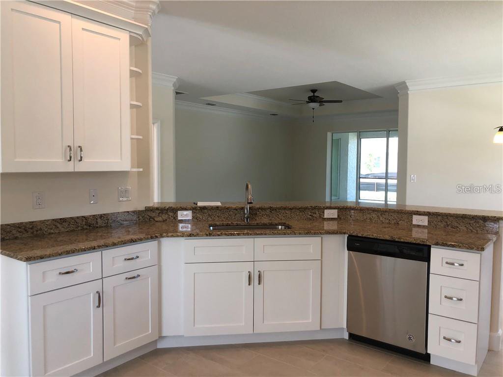
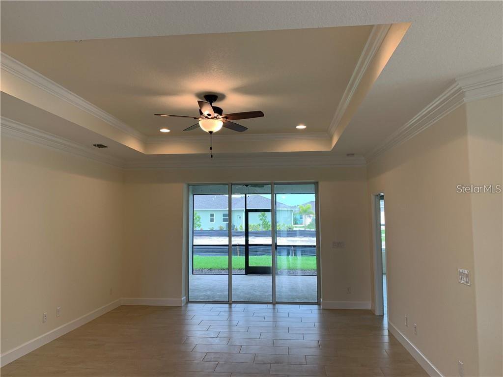
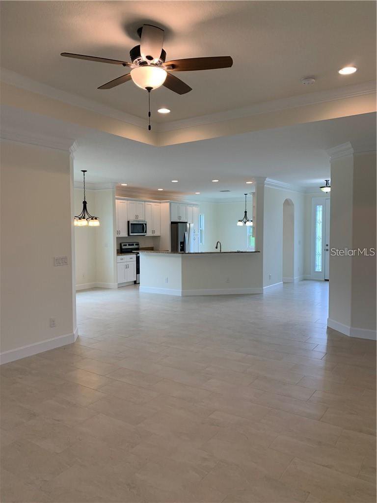
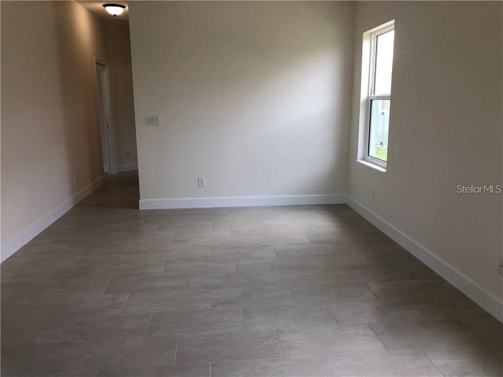
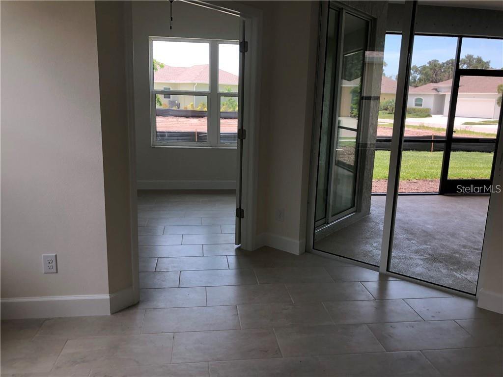
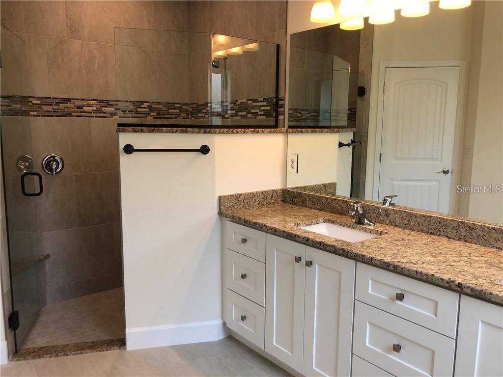
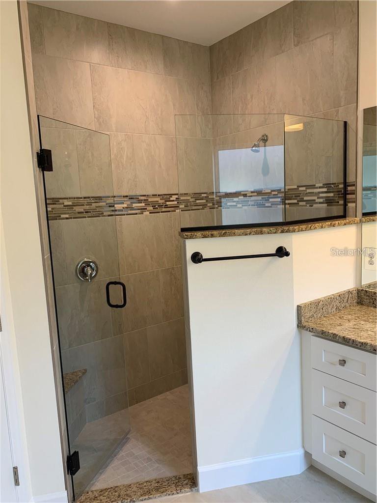
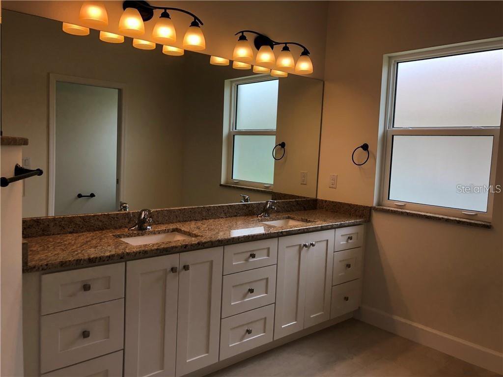
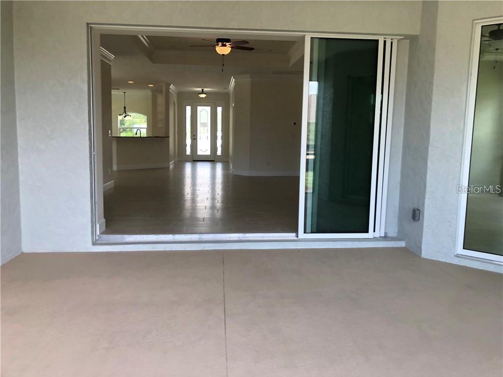
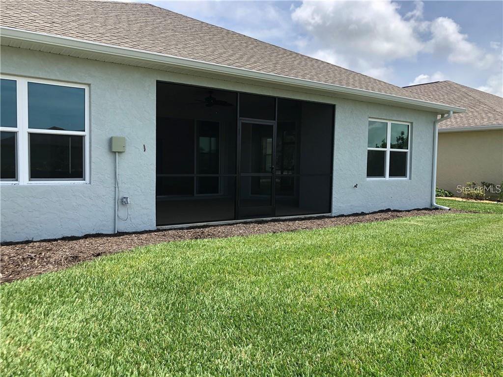
/t.realgeeks.media/thumbnail/iffTwL6VZWsbByS2wIJhS3IhCQg=/fit-in/300x0/u.realgeeks.media/livebythegulf/web_pages/l2l-banner_800x134.jpg)