500 Gulf Street, Venice, FL 34285
- $1,120,000
- 3
- BD
- 2
- BA
- 1,575
- SqFt
- Sold Price
- $1,120,000
- List Price
- $1,149,000
- Status
- Sold
- Days on Market
- 60
- Closing Date
- May 02, 2023
- MLS#
- A4559778
- Property Style
- Single Family
- Architectural Style
- Contemporary, Historic, Mid-Century Modern
- Year Built
- 1957
- Bedrooms
- 3
- Bathrooms
- 2
- Living Area
- 1,575
- Lot Size
- 8,520
- Acres
- 0.20
- Total Acreage
- 0 to less than 1/4
- Legal Subdivision Name
- Beach Park
- Community Name
- Beach Park
- MLS Area Major
- Venice
Property Description
This fully furnished, important mid-century modern gem was built during the heyday of the Sarasota School of Architecture. Fifty years later, Chicago Architect John Banks began a meticulous, sensitive restoration of the original home's terrazzo floors, southern pine wall paneling, clerestory windows, fireplace, jalousie ventilation, vaulted wood beam ceilings, stacked Ocala block walls inside and out, and added low, stacked Ocala block walls to continue the exuberant grid pattern and enhance the landscape. The home is included in Tour Venice Architecture published by Sarasota Alliance for Historic Preservation. The architect's master suite design was built using the same materials expressed in the original home. The en-suite master bath is simply beautiful, with its illuminating skylight, large walk-in shower and custom privacy doors. The master bedroom's French doors welcome you outside to a very private family-size garden patio and 3.5' deep heated spa that also functions as a fountain. There is room for a pool if you prefer to replace the spa. The patio is accessible from the screened porch and two bedrooms and has a wonderful sense of privacy, and beautiful landscaping. This home is being sold furnished with interesting vintage and contemporary pieces, and includes some personal items and art. Located between Sarasota and Naples, this historic home is on the Island of Venice, one of the most desirable places to live in the USA. The owners love the Island's laid-back style, and enjoy walking and biking to nearby restaurants, shops, yoga and island beaches. There is a large screened porch, outdoor shower and also a workshop with storage. Roof 2018 (TPO) and 2 ACs 2015 and 2016. New plumbing lines throughout the home. Tankless water heater and quality stainless steel appliances, plus washer, dryer and 2nd refrigerator/freezer in the utility room. TVs in living room and 2nd bedroom stay. Survey, floor plan and furnishings list are available for your kind review. This property is not in a flood zone.
Additional Information
- Taxes
- $6465
- Minimum Lease
- 1 Month
- Location
- Corner Lot, Paved
- Community Features
- No Deed Restriction
- Zoning
- RSF3
- Interior Layout
- Built-in Features, Ceiling Fans(s), Eat-in Kitchen, Master Bedroom Main Floor, Skylight(s), Stone Counters, Vaulted Ceiling(s), Window Treatments
- Interior Features
- Built-in Features, Ceiling Fans(s), Eat-in Kitchen, Master Bedroom Main Floor, Skylight(s), Stone Counters, Vaulted Ceiling(s), Window Treatments
- Floor
- Terrazzo, Tile
- Appliances
- Built-In Oven, Convection Oven, Cooktop, Dishwasher, Disposal, Dryer, Exhaust Fan, Microwave, Range, Range Hood, Refrigerator, Tankless Water Heater, Washer
- Utilities
- BB/HS Internet Available, Cable Connected, Electricity Connected, Propane, Sewer Connected, Underground Utilities, Water Connected
- Heating
- Electric, Heat Pump, Zoned
- Air Conditioning
- Central Air, Zoned
- Fireplace Description
- Gas, Living Room, Masonry
- Exterior Construction
- Block, Concrete, Wood Frame
- Exterior Features
- Courtyard, French Doors, Garden, Irrigation System, Lighting, Outdoor Grill, Outdoor Shower, Private Mailbox, Storage
- Roof
- Membrane, Other
- Foundation
- Slab
- Pool
- No Pool
- Garage Carport
- 1 Car Carport
- Garage Features
- Covered, Driveway, Workshop in Garage
- Elementary School
- Venice Elementary
- Middle School
- Venice Area Middle
- High School
- Venice Senior High
- Fences
- Fenced
- Water Name
- Public Beach Access Nearby
- Water Access
- Beach
- Pets
- Allowed
- Pet Size
- Extra Large (101+ Lbs.)
- Flood Zone Code
- X
- Parcel ID
- 0177080032
- Legal Description
- LOT 12 BLK E BEACH PARK
Mortgage Calculator
Listing courtesy of PREMIER SOTHEBYS INTL REALTY. Selling Office: EXP REALTY LLC.
StellarMLS is the source of this information via Internet Data Exchange Program. All listing information is deemed reliable but not guaranteed and should be independently verified through personal inspection by appropriate professionals. Listings displayed on this website may be subject to prior sale or removal from sale. Availability of any listing should always be independently verified. Listing information is provided for consumer personal, non-commercial use, solely to identify potential properties for potential purchase. All other use is strictly prohibited and may violate relevant federal and state law. Data last updated on
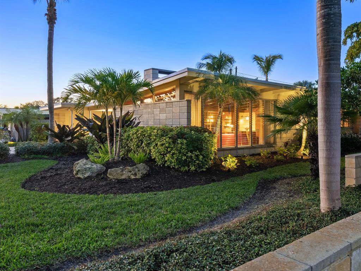
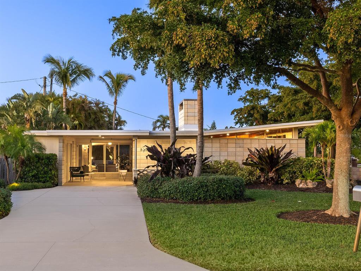
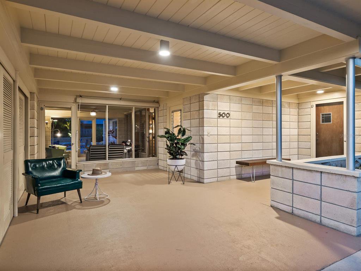
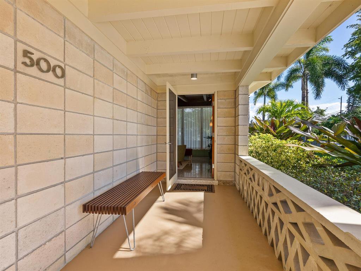
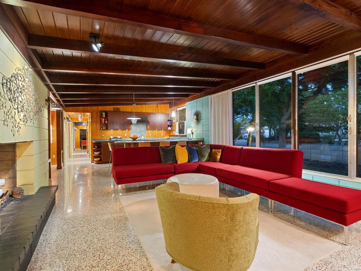
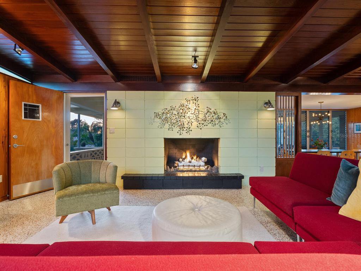
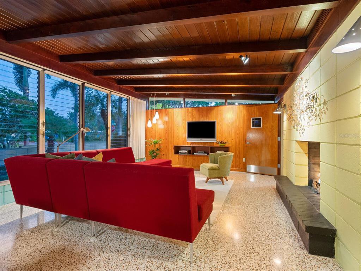
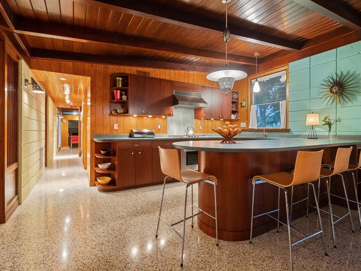
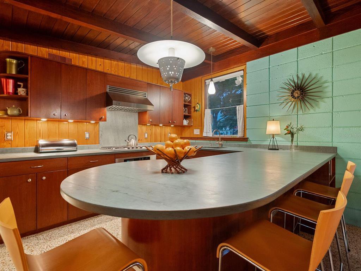
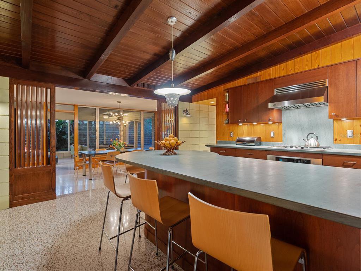
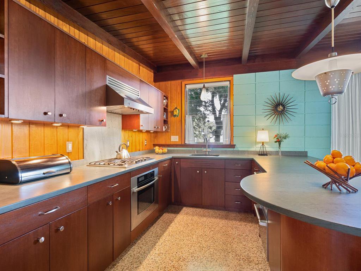
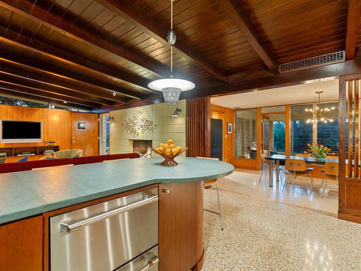
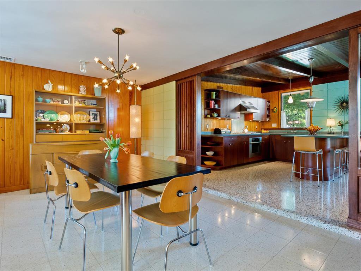
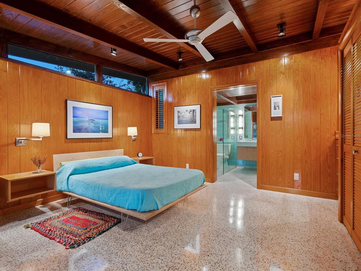
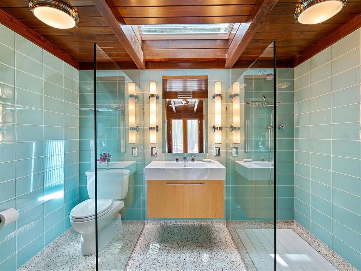
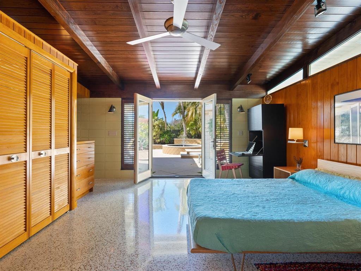
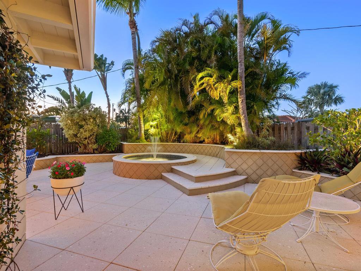
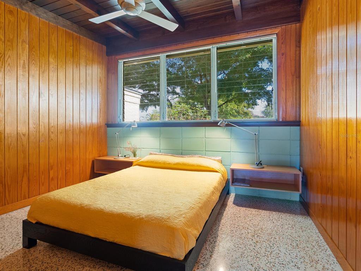
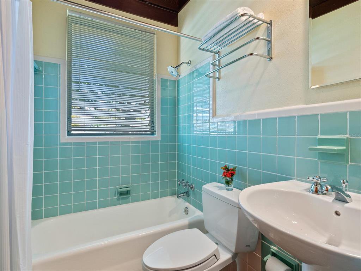
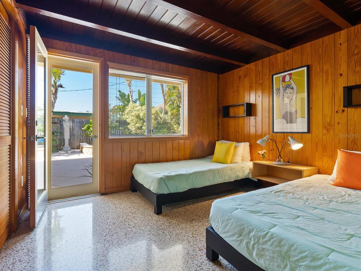
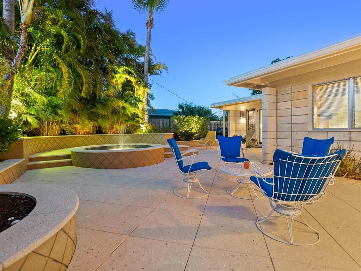
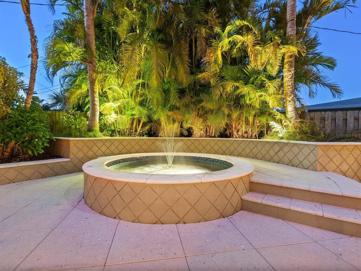
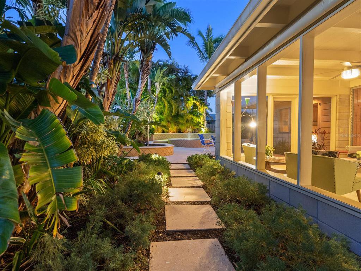
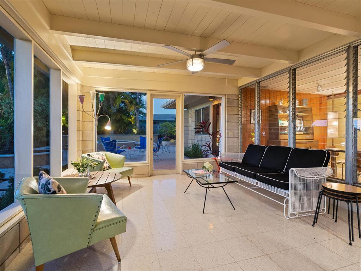

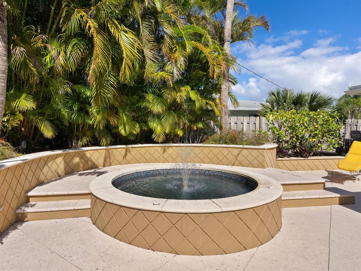
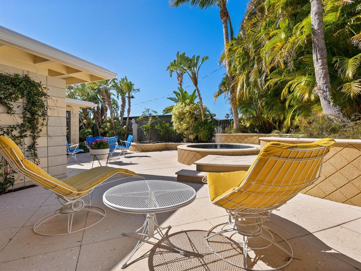
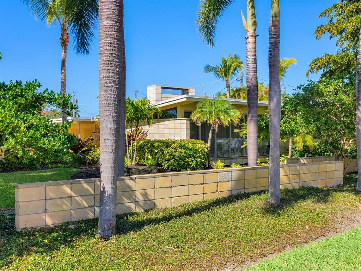
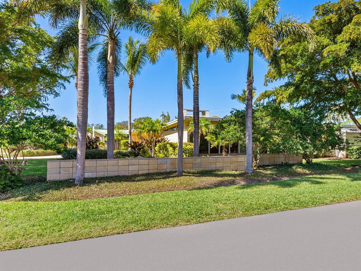

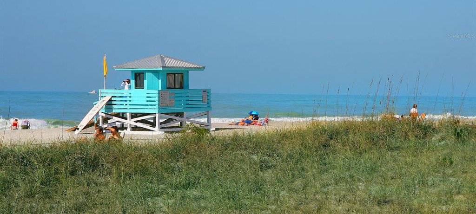
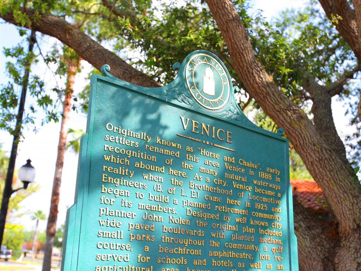
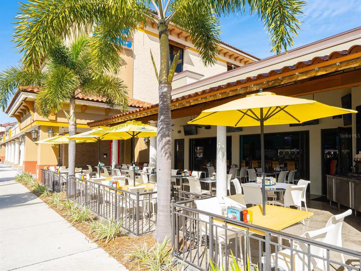
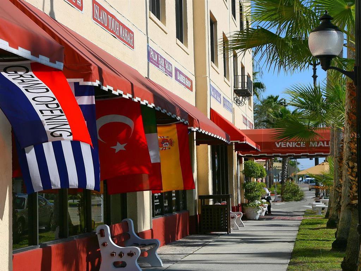
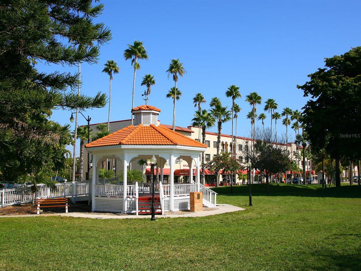
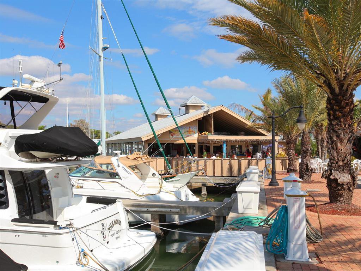

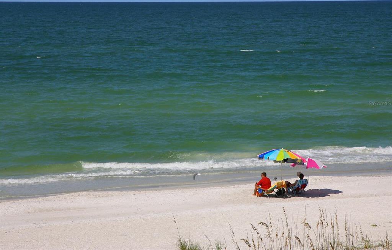
/t.realgeeks.media/thumbnail/iffTwL6VZWsbByS2wIJhS3IhCQg=/fit-in/300x0/u.realgeeks.media/livebythegulf/web_pages/l2l-banner_800x134.jpg)