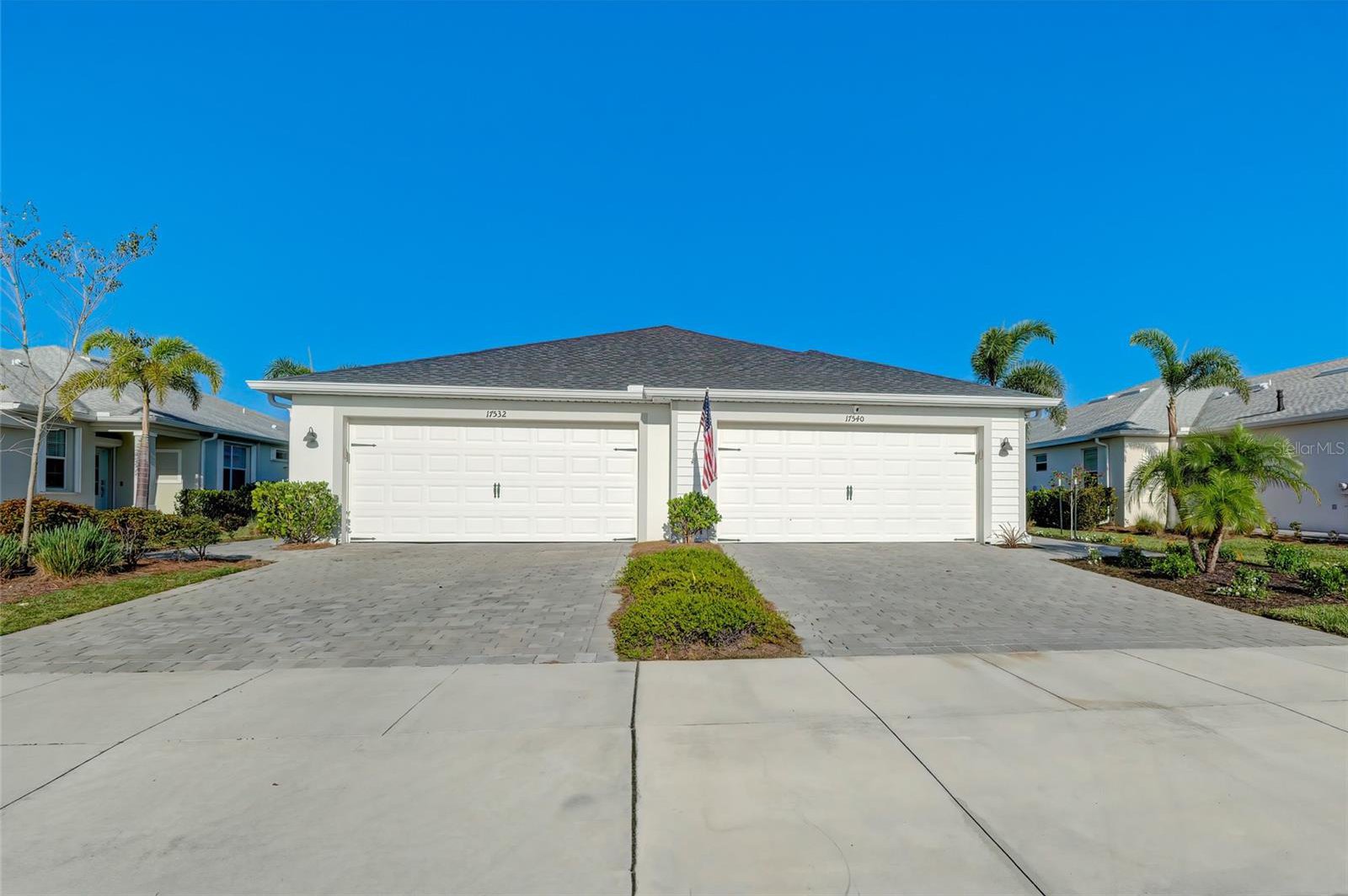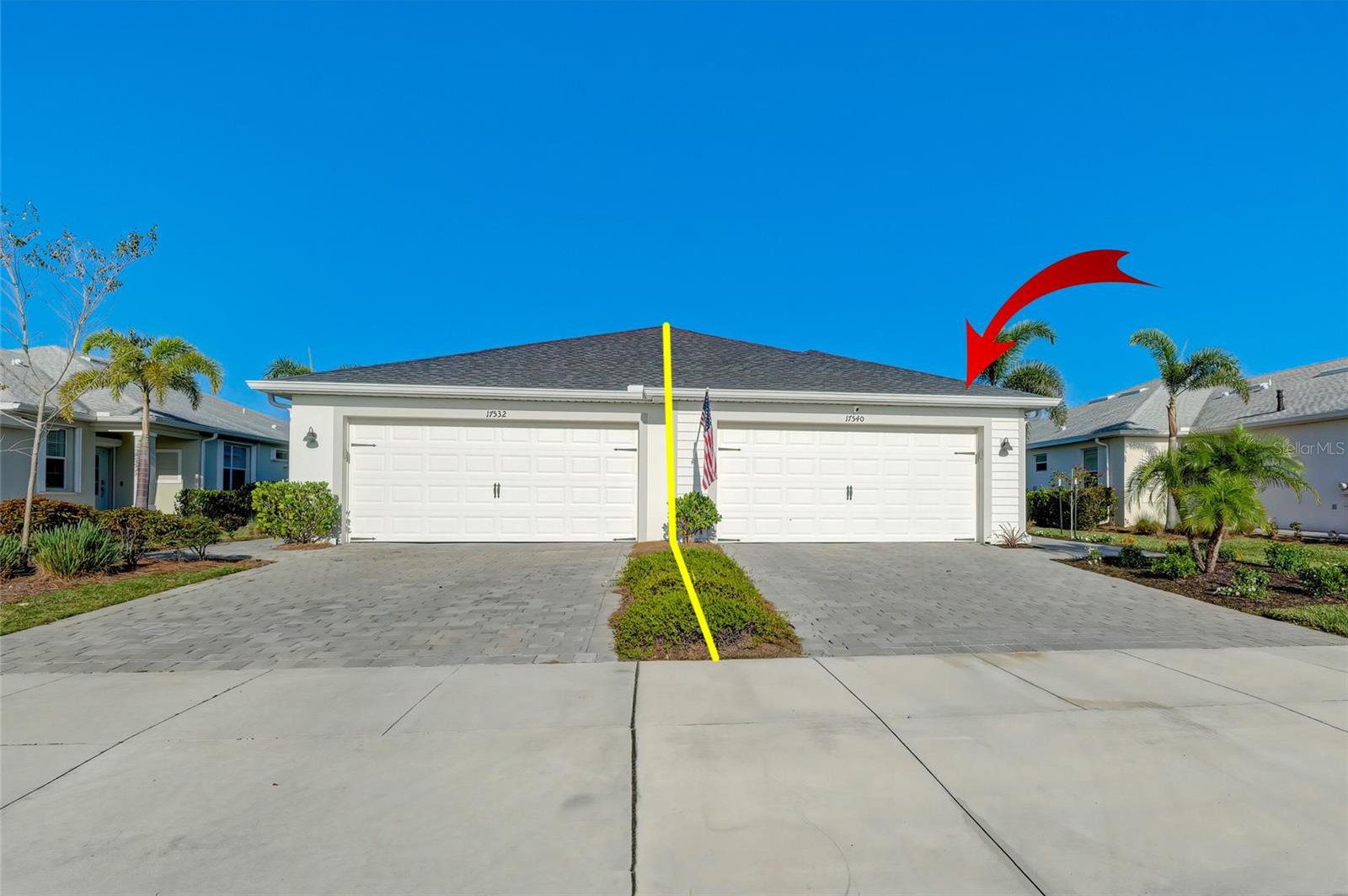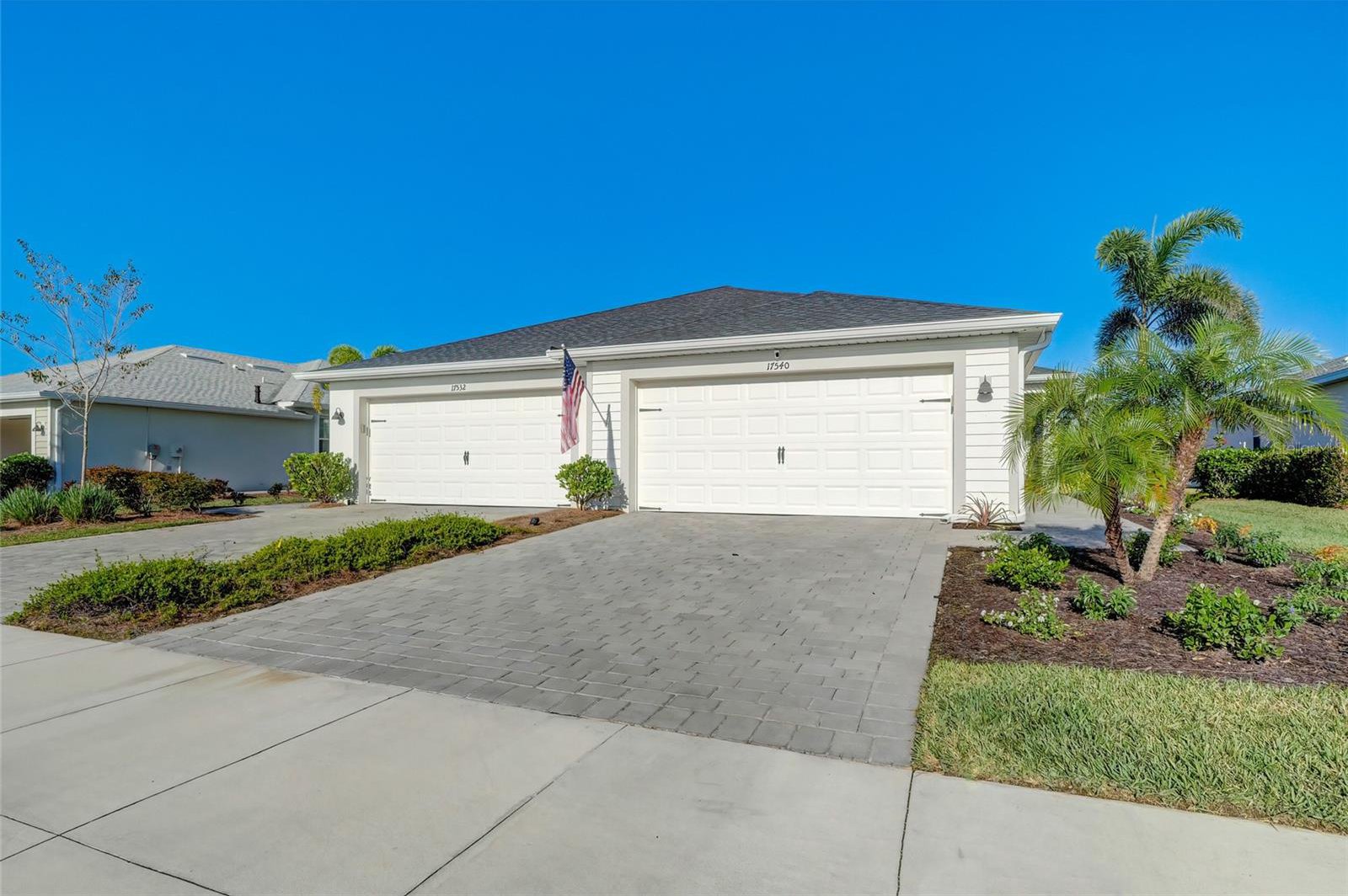17540 Wayside Bend, Punta Gorda, FL 33982
- $349,000
- 2
- BD
- 2
- BA
- 1,570
- SqFt
- Sold Price
- $349,000
- List Price
- $359,500
- Status
- Sold
- Days on Market
- 34
- Closing Date
- Apr 11, 2023
- MLS#
- A4559538
- Property Style
- Villa
- Year Built
- 2019
- Bedrooms
- 2
- Bathrooms
- 2
- Living Area
- 1,570
- Lot Size
- 4,998
- Acres
- 0.11
- Total Acreage
- 0 to less than 1/4
- Legal Subdivision Name
- Babcock Ranch Community Ph 2a
- Community Name
- Babcock Ranch
- MLS Area Major
- Punta Gorda
Property Description
Babcock Ranch, the first solar-powered town, offers all this and more. This beautiful Queen model, built by Lennar, is located in the Trails Edge Neighborhood. The Villa features a 2-bedroom split floor plan plus a den/office with French doors, 2 full baths, and a two-car garage with a tankless water heater and an epoxy finish floor. This villa has crown molding throughout the entrance, a great room, and owners’ suite. There are also upgraded light fixtures throughout the home. You’ll find that there’s plenty of room for entertaining family and friends with this open floor plan. The large Owner's Suite has a beautifully appointed bath with new upgraded designer faucets, a standalone shower, a soaking tub, and 2 large closets. This Villa is bright inside and has beautiful curb appeal and upgrades including custom landscaping, granite countertops, and whole-house gutters.
Additional Information
- Taxes
- $4105
- Taxes
- $1,650
- Minimum Lease
- 2 Months
- Hoa Fee
- $798
- HOA Payment Schedule
- Quarterly
- Maintenance Includes
- Pool, Internet, Security
- Location
- Cul-De-Sac
- Community Features
- Clubhouse, Community Mailbox, Deed Restrictions, Fishing, Golf Carts OK, Lake, Park, Playground, Pool, Restaurant, Sidewalks, Tennis Courts, Security
- Property Description
- Attached
- Zoning
- BOZD
- Interior Layout
- Ceiling Fans(s), Crown Molding, Master Bedroom Main Floor, Pest Guard System, Split Bedroom, Walk-In Closet(s), Window Treatments
- Interior Features
- Ceiling Fans(s), Crown Molding, Master Bedroom Main Floor, Pest Guard System, Split Bedroom, Walk-In Closet(s), Window Treatments
- Floor
- Carpet, Tile
- Appliances
- Dishwasher, Dryer, Microwave, Range, Refrigerator, Tankless Water Heater, Washer
- Utilities
- Electricity Connected, Natural Gas Connected, Sewer Connected, Water Connected
- Heating
- Natural Gas
- Air Conditioning
- Central Air
- Exterior Construction
- Stucco
- Exterior Features
- Irrigation System, Sidewalk, Sliding Doors, Sprinkler Metered
- Roof
- Shingle
- Foundation
- Slab
- Pool
- Community
- Pool Type
- Other
- Garage Carport
- 2 Car Garage
- Garage Spaces
- 2
- Pets
- Not allowed
- Max Pet Weight
- 100
- Pet Size
- Large (61-100 Lbs.)
- Flood Zone Code
- X500
- Parcel ID
- 422632205017
- Legal Description
- BCR 02A 0000 0627 BABCOCK RANCH PHASE 2A LT 627 4385/1155 4500/848 4866/568
Mortgage Calculator
Listing courtesy of RE/MAX DESTINATION REALTY. Selling Office: RE/MAX DESTINATION REALTY.
StellarMLS is the source of this information via Internet Data Exchange Program. All listing information is deemed reliable but not guaranteed and should be independently verified through personal inspection by appropriate professionals. Listings displayed on this website may be subject to prior sale or removal from sale. Availability of any listing should always be independently verified. Listing information is provided for consumer personal, non-commercial use, solely to identify potential properties for potential purchase. All other use is strictly prohibited and may violate relevant federal and state law. Data last updated on




/t.realgeeks.media/thumbnail/iffTwL6VZWsbByS2wIJhS3IhCQg=/fit-in/300x0/u.realgeeks.media/livebythegulf/web_pages/l2l-banner_800x134.jpg)