8969 Misty Creek Drive, Sarasota, FL 34241
- $800,000
- 3
- BD
- 3
- BA
- 2,646
- SqFt
- Sold Price
- $800,000
- List Price
- $849,000
- Status
- Sold
- Days on Market
- 156
- Closing Date
- Aug 31, 2023
- MLS#
- A4559530
- Property Style
- Single Family
- Architectural Style
- Custom
- Year Built
- 1993
- Bedrooms
- 3
- Bathrooms
- 3
- Living Area
- 2,646
- Lot Size
- 19,654
- Acres
- 0.45
- Total Acreage
- 1/4 to less than 1/2
- Legal Subdivision Name
- Misty Creek
- Community Name
- Misty Creek
- MLS Area Major
- Sarasota
Property Description
Under contract-accepting backup offers. DON'T LET THIS ONE GET AWAY! * QUALITY BUILT BY CHRISTNER BROTHERS * LOCATION, LOCATION, LOCATION * "A" RATED SCHOOL DISTRICT * THIS EXQUISITE EXECUTIVE CUSTOM HOME BOASTS PANORAMIC VIEWS OF A BEAUTIFUL SPRING-FED LAKE * Very Private Setting on almost 1/2 ACRE Premium Lot * STUNNING VIEWS & SUNSETS FROM YOUR PRIVATE COVERED OVERSIZED LANAI & CUSTOM HEATED POOL & SPA * Pool was re-surfaced with Pebble-Tec & Paver Brick Decking * NEWER 3 year old electric pool & spa heater * Volume height Pool & Spa Cage * HIGHLY DESIRABLE & UNOBSTRUCTED SOUTHWEST VIEWS * New exterior paint Nov 2022 * Great for entertaining or simply relaxing in your slice of paradise * From the moment you enter the front door you will appreciate the VOLUME CEILINGS & OPEN FLOOR PLAN * 3 Bedrooms & 3 Baths PLUS Den/Office with a Full Bath that could be a 4th Bedroom * Primary Suite is 20x16 with a walk-in closet and a spa-style bath * Split plan design * The Kitchen with an ABUNDANCE OF STORAGE and features solid surface counter-tops, a freestanding island for additional prep space, a breakfast bar & a large eat-in nook * The Kitchen is open to the Family Room * There is a Formal Living Room and a Formal Dining Room * NEW TILE ROOF & A/C ARE JUST 2 YEARS YOUNG * * Washer & dryer are 1 year young * Water heater 5 years young * Wood and Tile Flooring * NO CARPET! * This home will not disappoint and the views are a must-see! * ONE OF THE MOST SPECTACULAR HOMES & LOT LOCATIONS ON THE MARKET * Gated neighborhood with 24/7 security * Misty Creek Country Club is including 1 month free golf membership with the sale of this home * Membership to Golf & Country Club is NOT mandatory * IF YOU HAVE ANY ?S, LISTING AGENT LIVES IN MISTY CREEK * LOW HOA FEES! * Country feel yet 5 minutes to the NEW Publix shopping plaza & Rothenbach Park * 20 minute drive to Siesta Key Beach or UTC Mall * "A" RATED SCHOOL DISTRICT * One look & you'll fall in love *
Additional Information
- Taxes
- $5596
- Minimum Lease
- 1 Month
- HOA Fee
- $1,870
- HOA Payment Schedule
- Annually
- Maintenance Includes
- Guard - 24 Hour, Private Road, Security
- Location
- Near Golf Course, Oversized Lot, Sidewalk, Private
- Community Features
- Clubhouse, Deed Restrictions, Gated, Golf Carts OK, Golf, Sidewalks, Golf Community, Gated Community, Security
- Zoning
- OUE2
- Interior Layout
- Cathedral Ceiling(s), Ceiling Fans(s), Eat-in Kitchen, High Ceilings, Kitchen/Family Room Combo, Open Floorplan, Solid Surface Counters, Split Bedroom, Vaulted Ceiling(s), Walk-In Closet(s), Window Treatments
- Interior Features
- Cathedral Ceiling(s), Ceiling Fans(s), Eat-in Kitchen, High Ceilings, Kitchen/Family Room Combo, Open Floorplan, Solid Surface Counters, Split Bedroom, Vaulted Ceiling(s), Walk-In Closet(s), Window Treatments
- Floor
- Tile, Wood
- Appliances
- Dishwasher, Disposal, Dryer, Microwave, Range, Refrigerator, Washer
- Utilities
- BB/HS Internet Available, Cable Connected, Electricity Connected, Public, Sewer Connected, Water Connected
- Heating
- Central
- Air Conditioning
- Central Air
- Exterior Construction
- Block, Stucco
- Exterior Features
- Irrigation System, Sidewalk
- Roof
- Tile
- Foundation
- Slab
- Pool
- Private
- Pool Type
- Screen Enclosure
- Garage Carport
- 2 Car Garage
- Garage Spaces
- 2
- Garage Features
- Driveway, Garage Door Opener, Garage Faces Side
- Garage Dimensions
- 23X22
- Elementary School
- Lakeview Elementary
- Middle School
- Sarasota Middle
- High School
- Riverview High
- Water View
- Lake
- Water Access
- Lake
- Pets
- Allowed
- Flood Zone Code
- X
- Parcel ID
- 0269020030
- Legal Description
- LOT 3 PRESERVE AT MISTY CREEK THE UNIT 1
Mortgage Calculator
Listing courtesy of RE/MAX ALLIANCE GROUP. Selling Office: PREFERRED SHORE.
StellarMLS is the source of this information via Internet Data Exchange Program. All listing information is deemed reliable but not guaranteed and should be independently verified through personal inspection by appropriate professionals. Listings displayed on this website may be subject to prior sale or removal from sale. Availability of any listing should always be independently verified. Listing information is provided for consumer personal, non-commercial use, solely to identify potential properties for potential purchase. All other use is strictly prohibited and may violate relevant federal and state law. Data last updated on
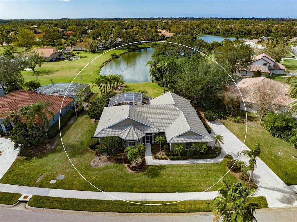
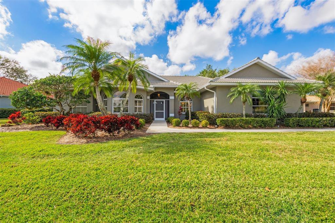

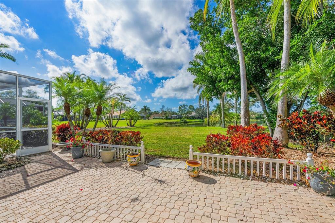
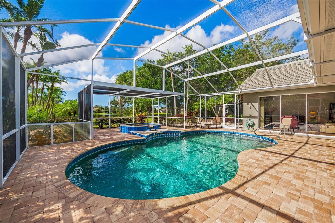
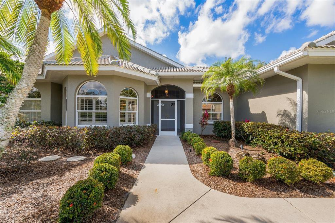
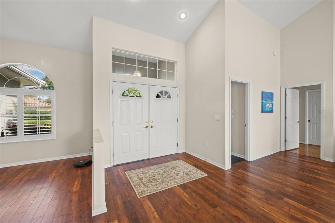
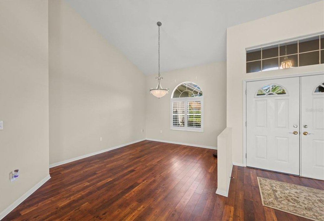
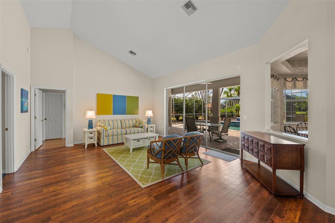
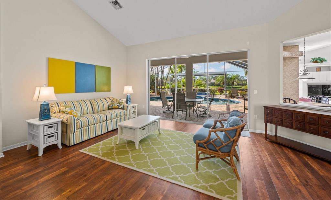

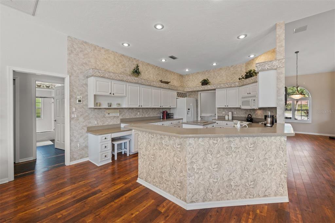

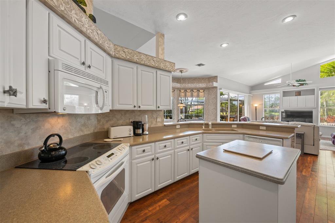
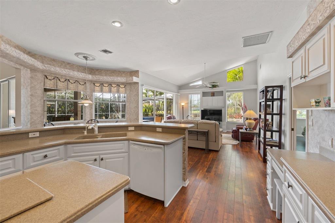
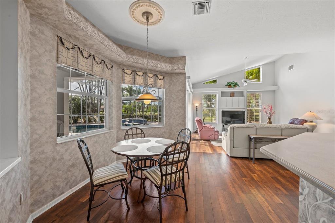
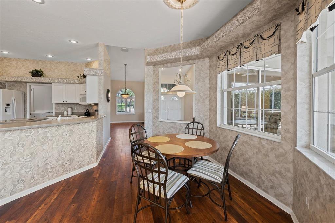
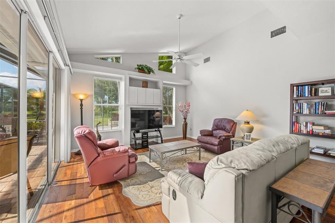
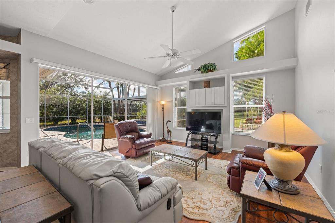
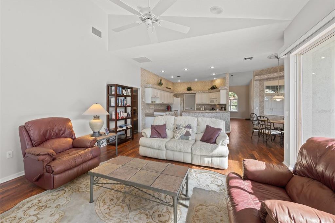
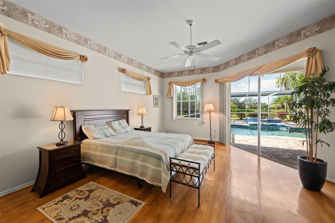
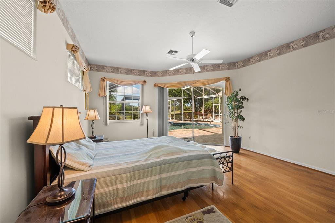
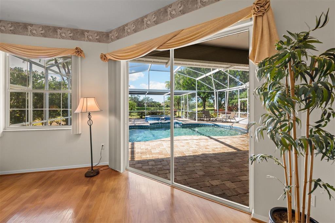
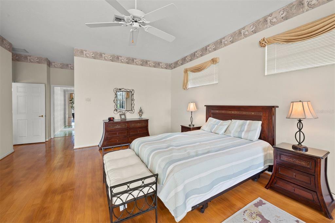
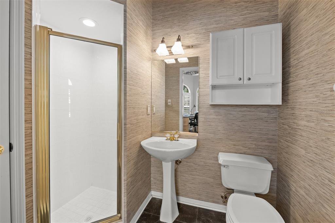

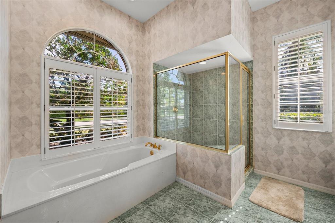
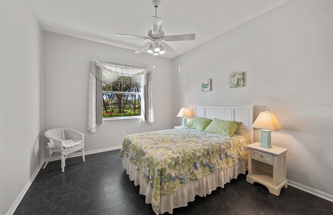
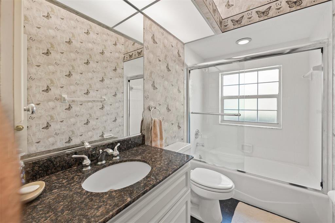

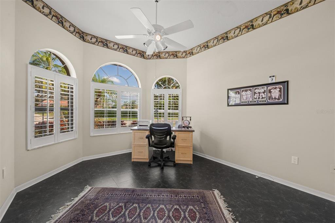
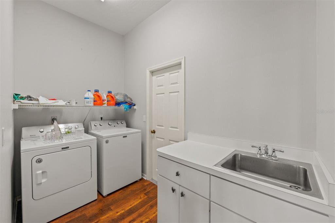
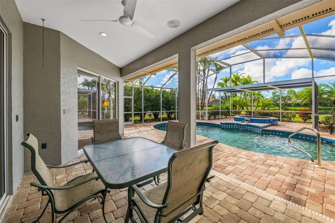
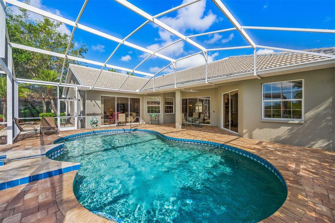
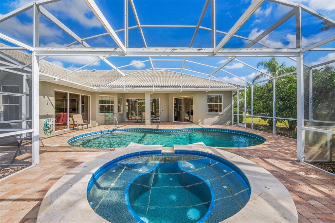
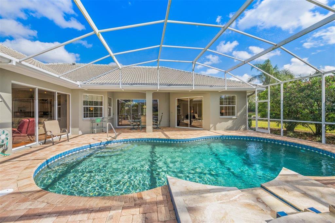
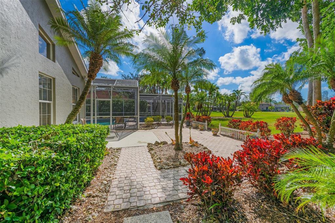

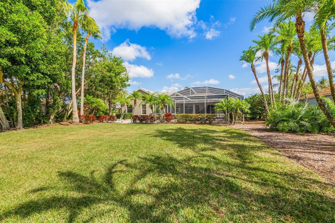
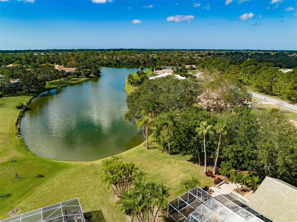


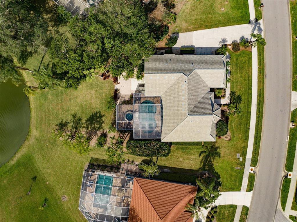
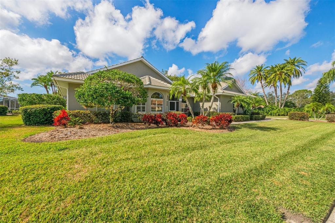
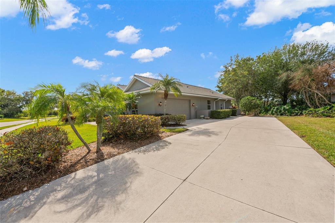
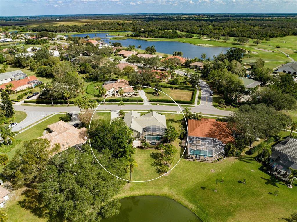
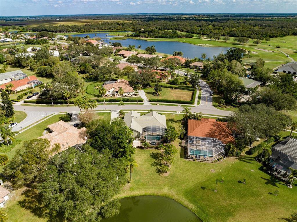
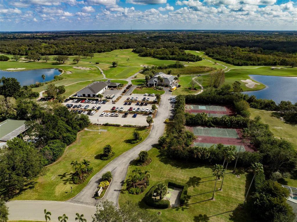

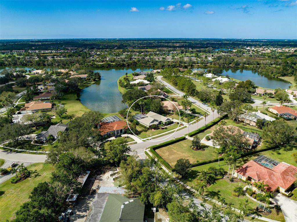
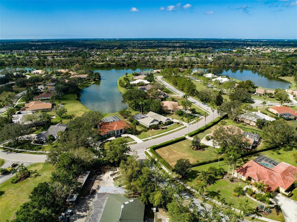
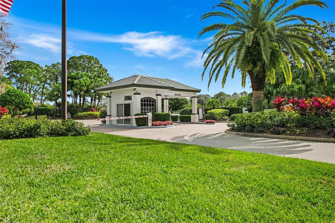





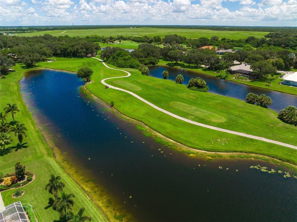



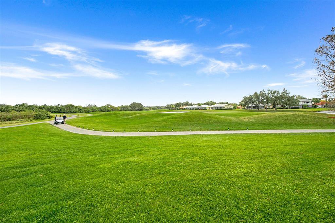
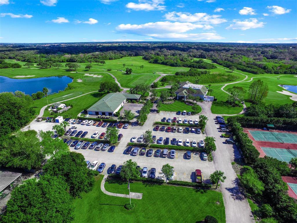

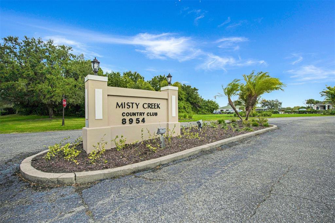
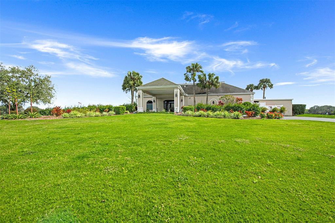
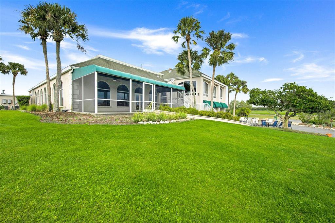
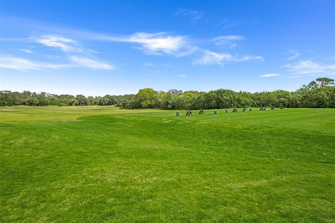




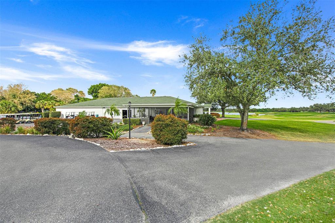
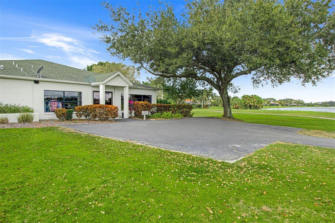
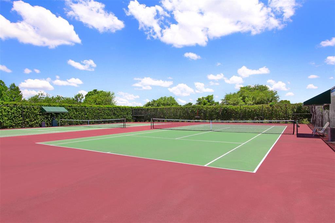

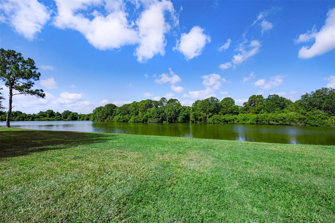
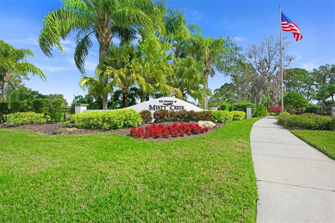
/t.realgeeks.media/thumbnail/iffTwL6VZWsbByS2wIJhS3IhCQg=/fit-in/300x0/u.realgeeks.media/livebythegulf/web_pages/l2l-banner_800x134.jpg)