2421 Lake Kismet Terrace, Cape Coral, FL 33993
- $1,230,000
- 3
- BD
- 3.5
- BA
- 2,765
- SqFt
- Sold Price
- $1,230,000
- List Price
- $1,275,000
- Status
- Sold
- Days on Market
- 12
- Closing Date
- Mar 15, 2023
- MLS#
- A4557090
- Property Style
- Single Family
- Architectural Style
- Custom
- Year Built
- 2020
- Bedrooms
- 3
- Bathrooms
- 3.5
- Baths Half
- 1
- Living Area
- 2,765
- Lot Size
- 23,479
- Acres
- 0.54
- Total Acreage
- 1/2 to less than 1
- Legal Subdivision Name
- Bella Vista/Kismet Lakes
- MLS Area Major
- Cape Coral
Property Description
Bright, immaculate custom 3 bed, 3.5 bath, oversized 3 car individual bay garage with custom pool and spillover spa. Breathtaking home with panoramic views of the sparkling lake from every window bring an immediate peaceful feel. The attention to every detail beginning with the GAS viking cooktop with double wall oven and custom 42" cabinetry 5.5x10 ft center island with Cambria Calcutta Quartz, walk in pantry & wine fridge. Open floor plan with 14' tray ceilings featuring crown molding and ambient lighting, porcelain wood plank flooring throughout, 10X20 office with disappearing desk queen size Murphy bed. shiplap & stone accent wall adorned the stunning great room. The oversized owners ensuite with spectacular views of the pool and lakefront, oversized walkin closet and spa-like feel in the master bathroom, floor to ceiling tile and free standing tub. Additionally, are 2 en-suites for your guests to enjoy. Take a walk through the sliders to the 2 separate lanai areas picture window screen. Gorgeous outdoor kitchen island, 25K in upgraded landscaping and lighting, whole house generator R/0 impact windows plus bonus kevlar rolls down on large side. Gated low HOA
Additional Information
- Taxes
- $8942
- Minimum Lease
- 1-2 Years
- HOA Fee
- $450
- HOA Payment Schedule
- Quarterly
- Maintenance Includes
- Management, Private Road
- Community Features
- Deed Restrictions, Fishing, Gated, Golf Carts OK, Gated Community
- Zoning
- R1B
- Interior Layout
- Ceiling Fans(s), Crown Molding, Dry Bar, Eat-in Kitchen, High Ceilings, Kitchen/Family Room Combo, Master Bedroom Main Floor, Open Floorplan, Solid Wood Cabinets, Split Bedroom, Stone Counters, Thermostat, Tray Ceiling(s), Walk-In Closet(s), Window Treatments
- Interior Features
- Ceiling Fans(s), Crown Molding, Dry Bar, Eat-in Kitchen, High Ceilings, Kitchen/Family Room Combo, Master Bedroom Main Floor, Open Floorplan, Solid Wood Cabinets, Split Bedroom, Stone Counters, Thermostat, Tray Ceiling(s), Walk-In Closet(s), Window Treatments
- Floor
- Tile
- Appliances
- Bar Fridge, Built-In Oven, Convection Oven, Cooktop, Dishwasher, Disposal, Dryer, Electric Water Heater, Exhaust Fan, Freezer, Ice Maker, Kitchen Reverse Osmosis System, Microwave, Range Hood, Refrigerator, Washer, Whole House R.O. System, Wine Refrigerator
- Utilities
- Cable Available, Electricity Connected, Fiber Optics, Fire Hydrant, Propane, Sprinkler Well, Street Lights, Underground Utilities, Water Connected
- Heating
- Electric
- Air Conditioning
- Central Air, Mini-Split Unit(s)
- Exterior Construction
- Block, Concrete, Stucco
- Exterior Features
- Irrigation System, Lighting, Outdoor Grill, Outdoor Kitchen, Private Mailbox, Rain Gutters, Shade Shutter(s), Sliding Doors
- Roof
- Metal
- Foundation
- Slab
- Pool
- Private
- Pool Type
- Chlorine Free, Fiber Optic Lighting, Gunite, Heated, In Ground, Lighting, Outside Bath Access, Salt Water, Screen Enclosure, Tile
- Garage Carport
- 3 Car Garage
- Garage Spaces
- 3
- Fences
- Fenced
- Water Name
- Kismet Lake
- Water View
- Lake
- Water Access
- Lake
- Water Frontage
- Lake
- Pets
- Not allowed
- Flood Zone Code
- F
- Parcel ID
- 30-43-23-C4-00800.0160
- Legal Description
- BELLA VISTA AT KISMET LAKES AS DESC IN INST #2013000223237 LOT 16
Mortgage Calculator
Listing courtesy of RE/MAX ANCHOR OF MARINA PARK. Selling Office: STELLAR NON-MEMBER OFFICE.
StellarMLS is the source of this information via Internet Data Exchange Program. All listing information is deemed reliable but not guaranteed and should be independently verified through personal inspection by appropriate professionals. Listings displayed on this website may be subject to prior sale or removal from sale. Availability of any listing should always be independently verified. Listing information is provided for consumer personal, non-commercial use, solely to identify potential properties for potential purchase. All other use is strictly prohibited and may violate relevant federal and state law. Data last updated on
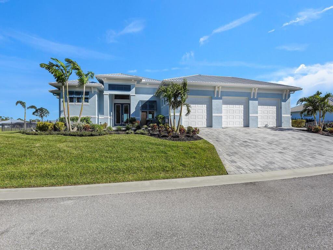
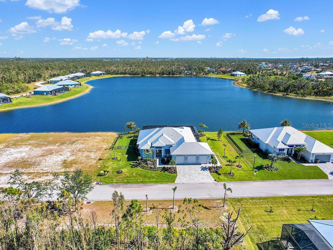
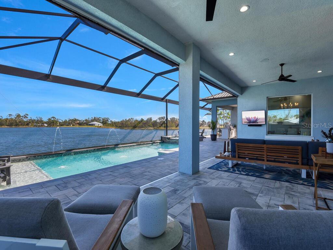
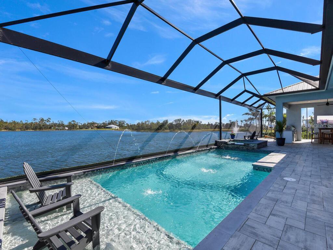
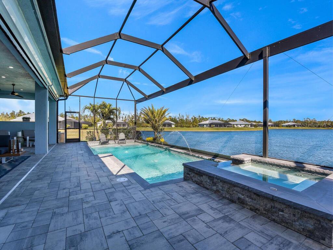
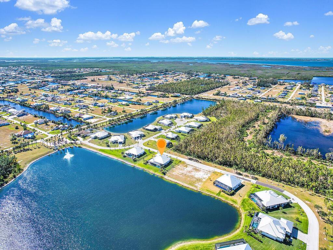
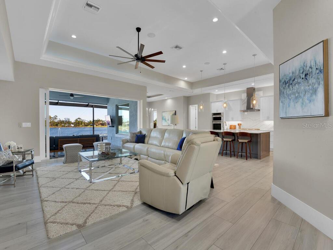
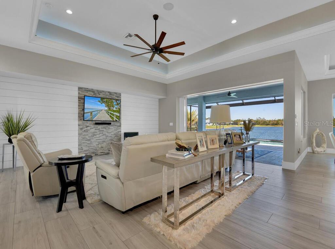
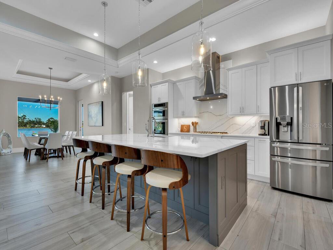
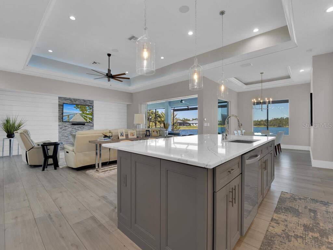
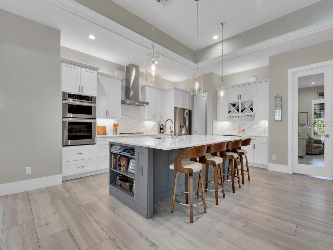
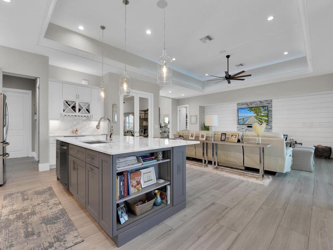
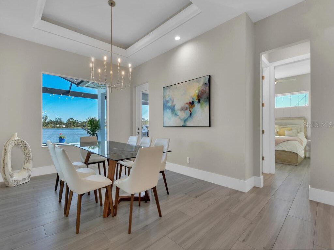
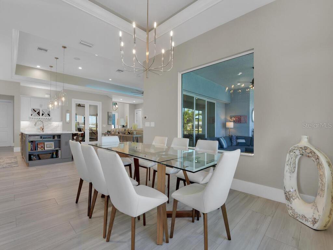
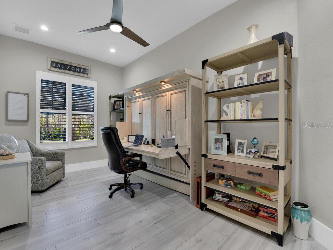
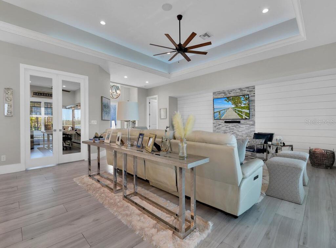
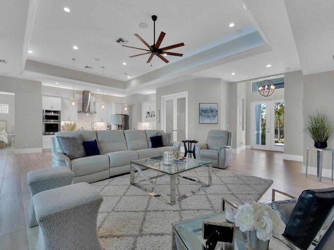
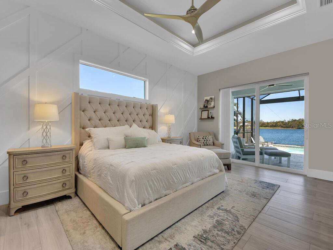
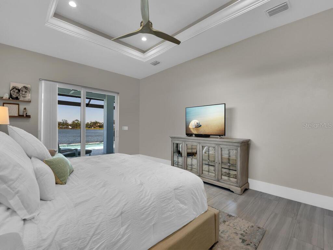
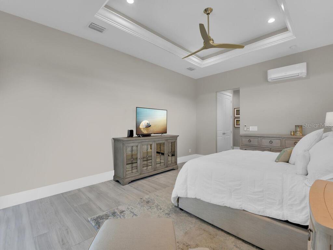
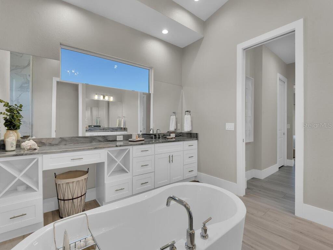
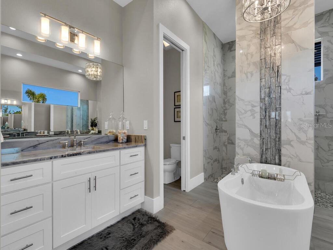
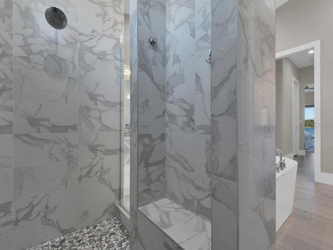
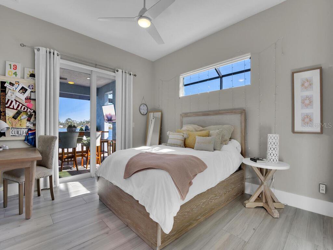
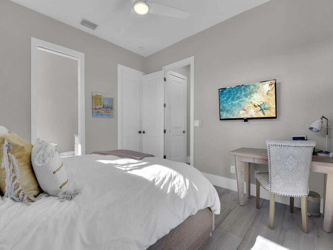
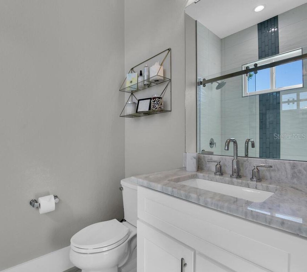
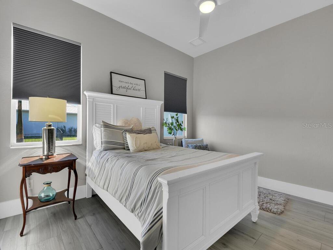
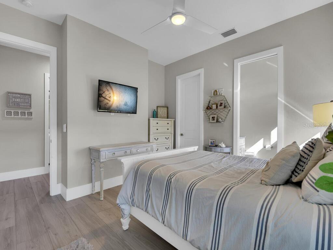
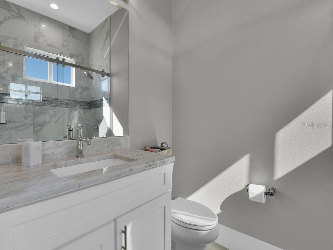
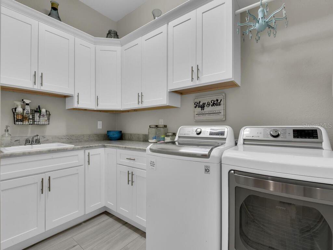
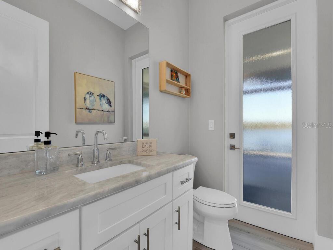
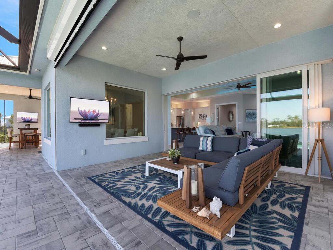
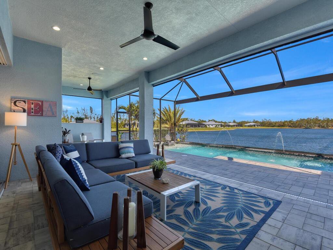
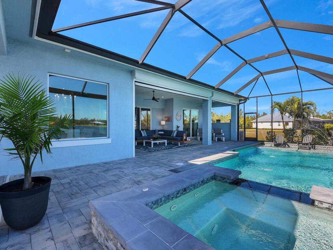
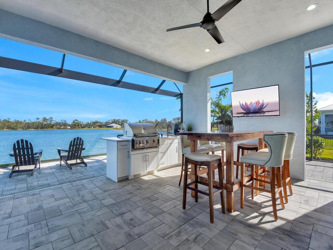
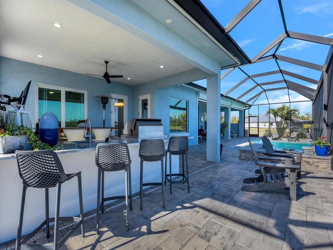
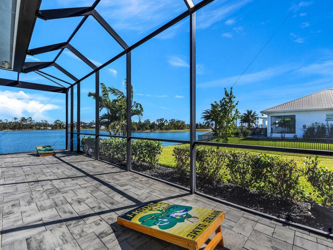
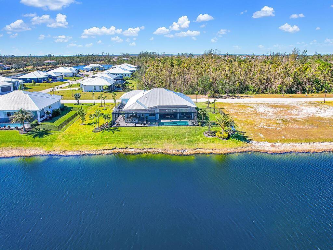
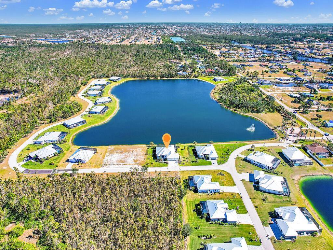
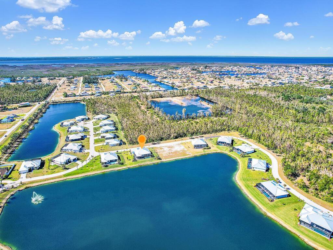
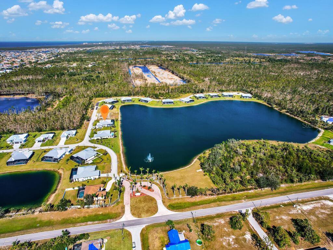
/t.realgeeks.media/thumbnail/iffTwL6VZWsbByS2wIJhS3IhCQg=/fit-in/300x0/u.realgeeks.media/livebythegulf/web_pages/l2l-banner_800x134.jpg)